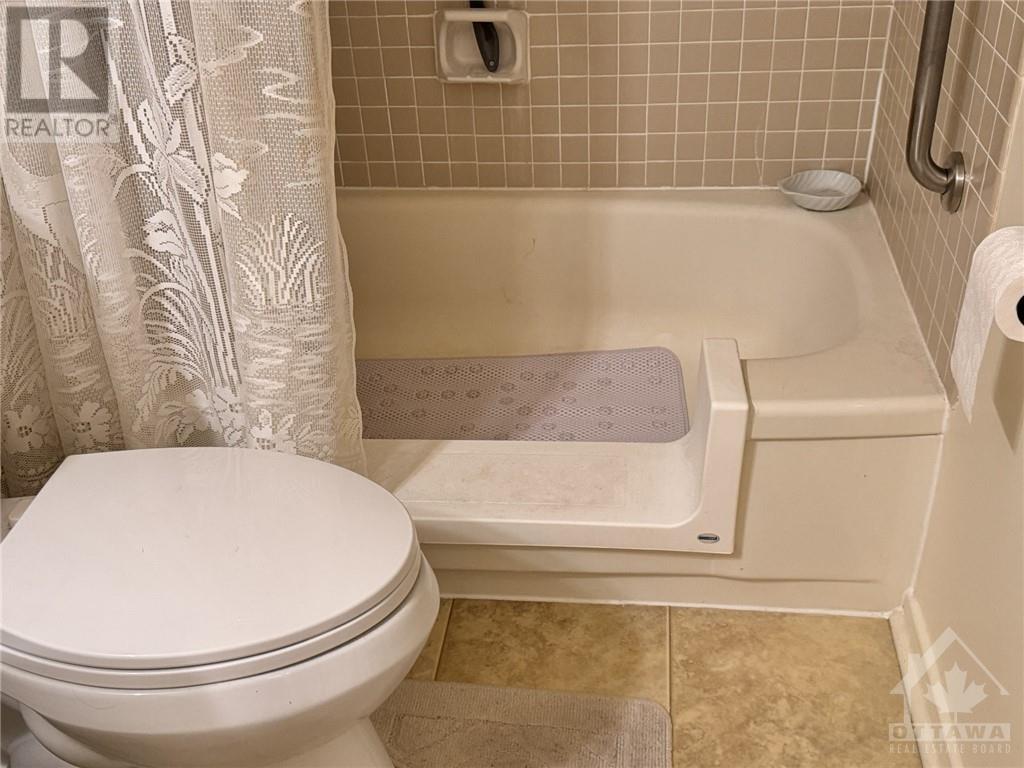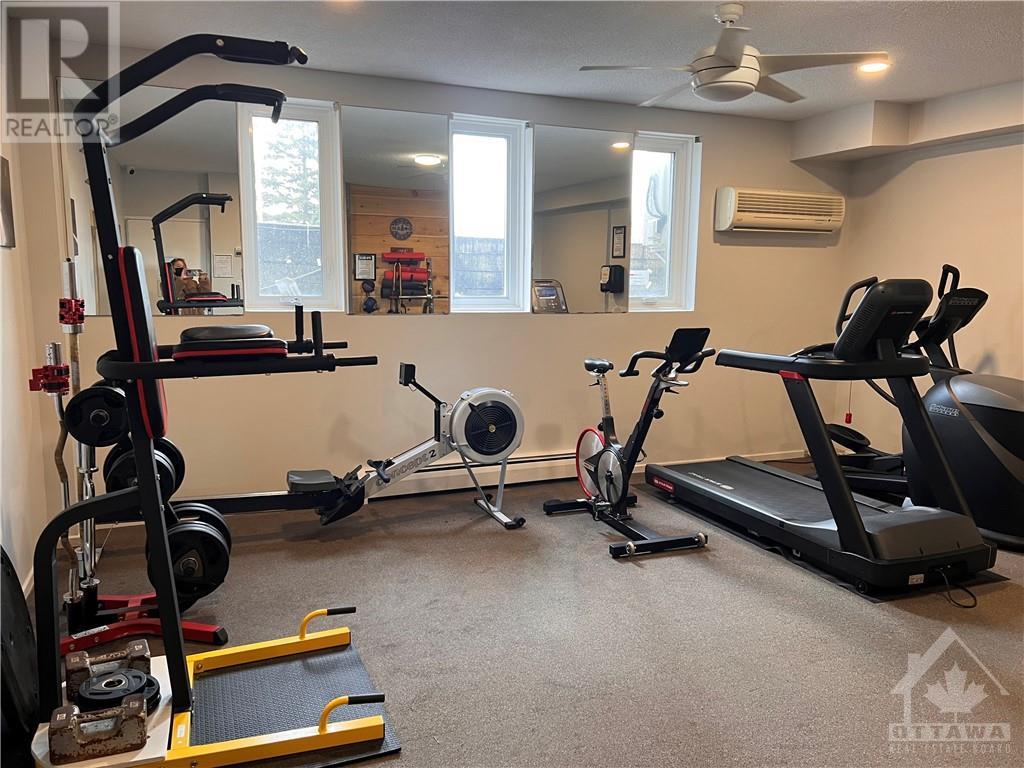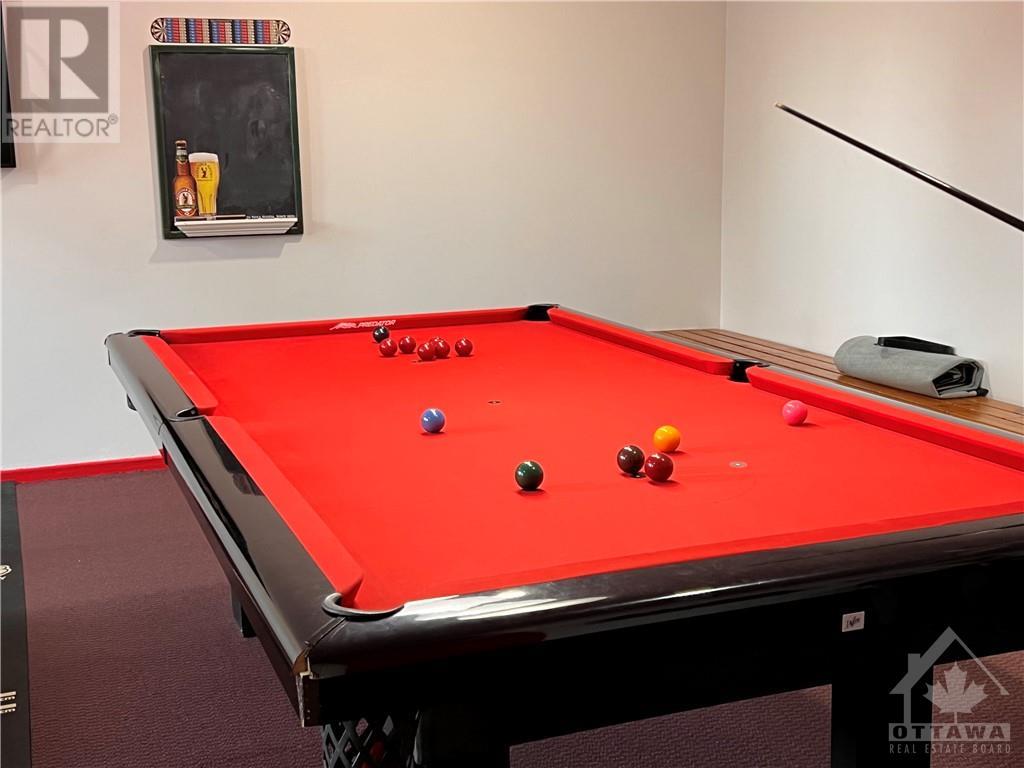2 Bedroom
1 Bathroom
Inground Pool, Outdoor Pool, Outdoor Pool
Window Air Conditioner
Baseboard Heaters
$289,900Maintenance, Insurance
$542 Monthly
Flooring: Tile, Flooring: Carpet Over Hardwood, Very comfortable two bed Condo with INDOOR PARKING & LOCKER INCLUDED. 9th level offers a wonderful North-eastern view of the city. Window air conditioner included along with 3 appliances. It offers shared laundry conveniently located on EVERY FLOOR. Tub has been cut for easy access. In 50+ years there has never been a special assessment. Fees include HEAT, HYDRO & WATER plus a fully equipped roof-top party room with Spectacular River views, outdoor HEATED salt-water pool, sauna, updated fitness centre w the latest equipment, workshop, two guest-suites, billiards room, bike room, indoor car wash, picnic area w/BBQ & gazebo. Walk to Ottawa River & Andrew Haydon Park, Public transit, medical, pharmacy, cinema, restaurants, shopping. Please allow 24 hour irrevocable/offers. Taxes are from City of Ottawa Estimator. It's believed that there's hardwood under the carpet., Flooring: Hardwood (id:28469)
Property Details
|
MLS® Number
|
X9524190 |
|
Property Type
|
Single Family |
|
Neigbourhood
|
Bayshore |
|
Community Name
|
7004 - Bayshore |
|
AmenitiesNearBy
|
Park |
|
CommunityFeatures
|
Pets Allowed |
|
ParkingSpaceTotal
|
1 |
|
PoolType
|
Inground Pool, Outdoor Pool, Outdoor Pool |
Building
|
BathroomTotal
|
1 |
|
BedroomsAboveGround
|
2 |
|
BedroomsTotal
|
2 |
|
Amenities
|
Party Room, Sauna, Visitor Parking, Exercise Centre |
|
Appliances
|
Hood Fan, Refrigerator, Stove |
|
BasementDevelopment
|
Finished |
|
BasementType
|
N/a (finished) |
|
CoolingType
|
Window Air Conditioner |
|
ExteriorFinish
|
Brick |
|
FoundationType
|
Concrete |
|
HeatingFuel
|
Natural Gas |
|
HeatingType
|
Baseboard Heaters |
|
Type
|
Apartment |
|
UtilityWater
|
Municipal Water |
Parking
Land
|
Acreage
|
No |
|
LandAmenities
|
Park |
|
ZoningDescription
|
Residential |
Rooms
| Level |
Type |
Length |
Width |
Dimensions |
|
Main Level |
Living Room |
4.57 m |
3.45 m |
4.57 m x 3.45 m |
|
Main Level |
Kitchen |
2.87 m |
2.05 m |
2.87 m x 2.05 m |
|
Main Level |
Primary Bedroom |
4.11 m |
3.12 m |
4.11 m x 3.12 m |
|
Main Level |
Bedroom |
3.12 m |
2.66 m |
3.12 m x 2.66 m |
|
Main Level |
Bathroom |
3.02 m |
1.54 m |
3.02 m x 1.54 m |
|
Main Level |
Dining Room |
2.92 m |
2.38 m |
2.92 m x 2.38 m |
Utilities


























