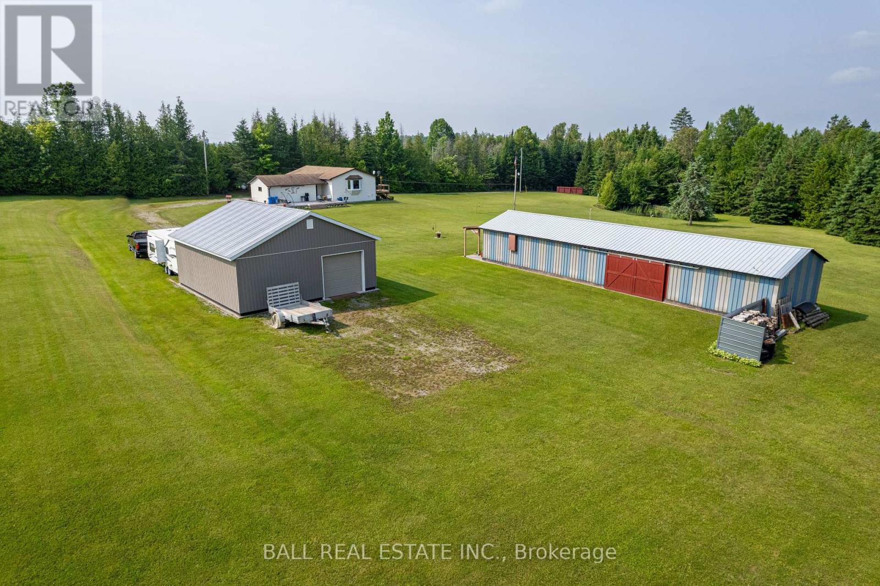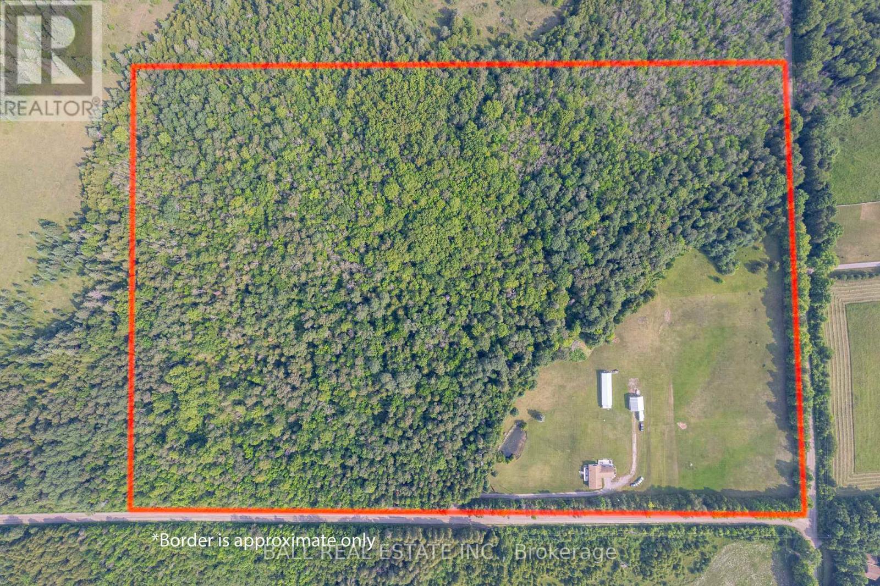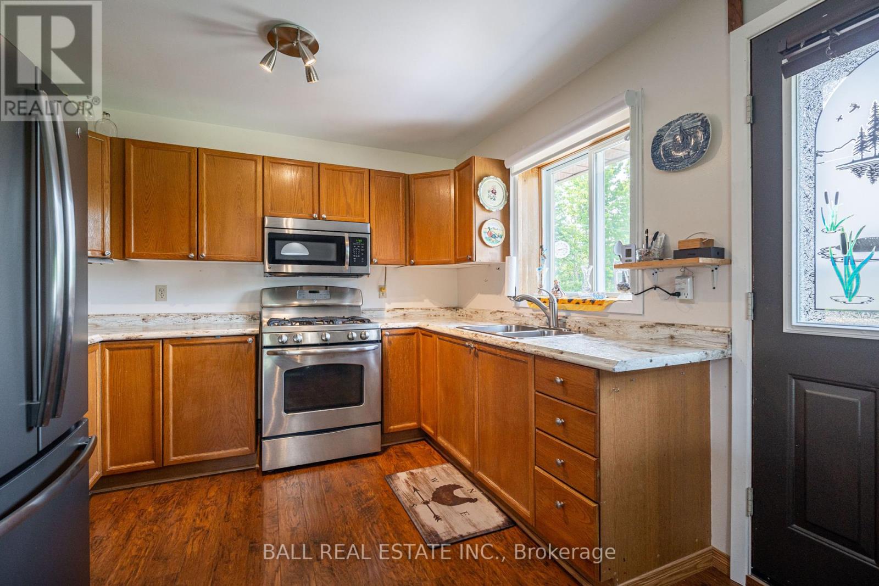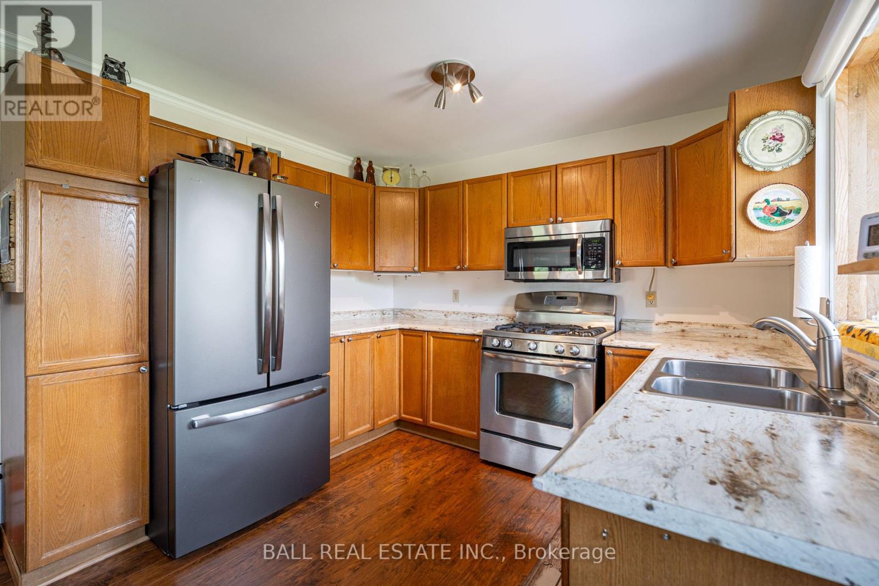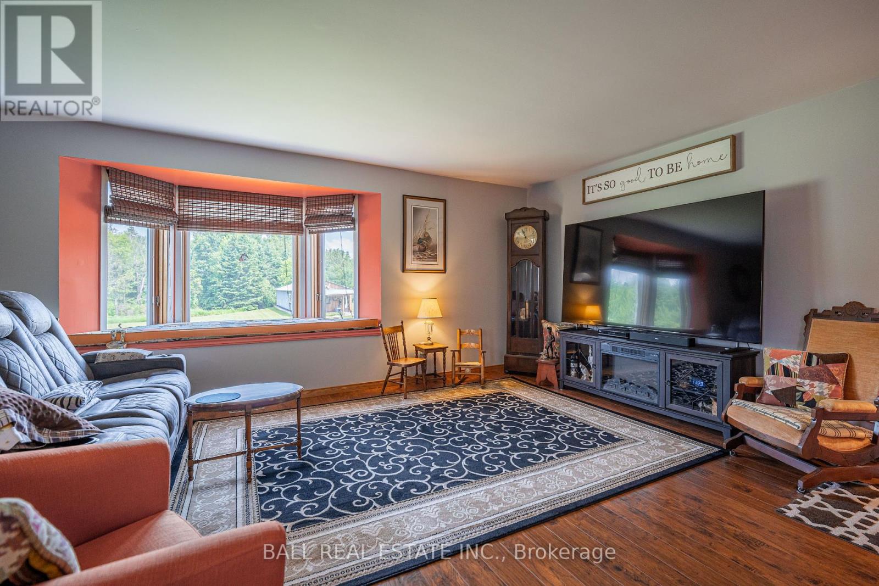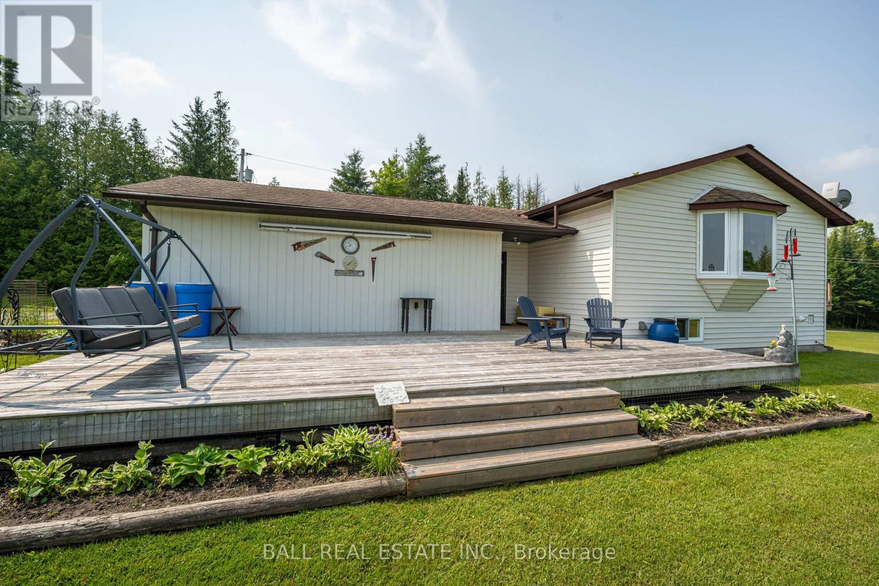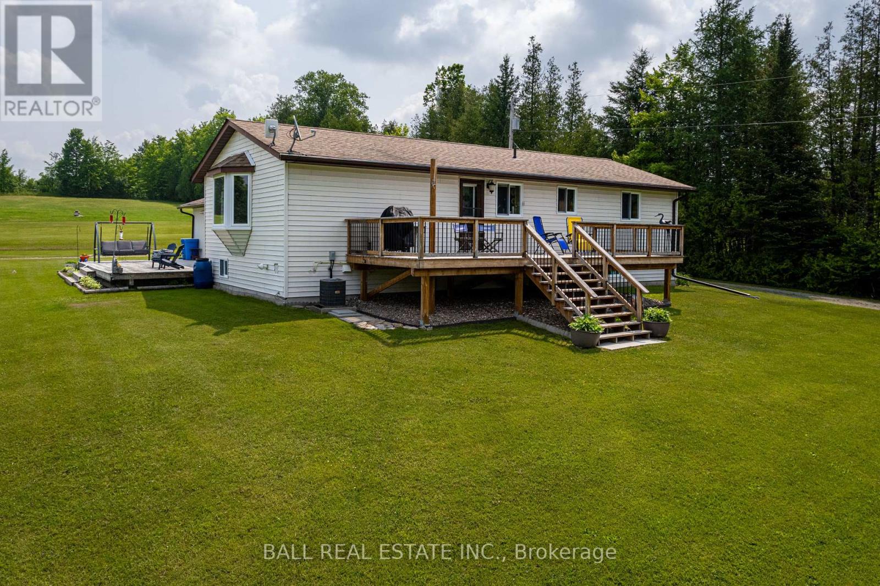3 Bedroom
2 Bathroom
Bungalow
Central Air Conditioning, Air Exchanger
Forced Air
Acreage
$1,124,999
Nestled amidst 34.63 acres of lush, green countryside, this home offers a tranquil retreat from the bustle of city life. Truly unique rural living featuring approximately 10 acres of open space and 25 acres of bush. 3 bedroom, 2 bath bungalow featuring hardwood floors throughout the main floor with an attached double car garage. Full basement with ICF foundation. 26'x29' workshop with an additional 19'x82' outbuilding. Bright home with beautiful views from many rooms, watch the deer & turkey in your backyard! Whether you envision growing your own vegetables, or raising your own animals, hiking through the bush, or simply basking in the beauty of nature, this country home offers the perfect canvas for your rural dreams to unfold. (id:27910)
Property Details
|
MLS® Number
|
X8366228 |
|
Property Type
|
Single Family |
|
Community Name
|
Rural Verulam |
|
Community Features
|
Community Centre, School Bus |
|
Features
|
Wooded Area, Country Residential |
|
Parking Space Total
|
10 |
|
View Type
|
View |
Building
|
Bathroom Total
|
2 |
|
Bedrooms Above Ground
|
3 |
|
Bedrooms Total
|
3 |
|
Appliances
|
Garage Door Opener Remote(s), Oven - Built-in, Water Heater, Water Softener, Water Treatment, Dryer, Garage Door Opener, Microwave, Refrigerator, Satellite Dish, Stove, Washer, Window Coverings |
|
Architectural Style
|
Bungalow |
|
Basement Development
|
Finished |
|
Basement Type
|
Full (finished) |
|
Cooling Type
|
Central Air Conditioning, Air Exchanger |
|
Exterior Finish
|
Vinyl Siding, Wood |
|
Foundation Type
|
Block |
|
Heating Fuel
|
Propane |
|
Heating Type
|
Forced Air |
|
Stories Total
|
1 |
|
Type
|
House |
Parking
Land
|
Acreage
|
Yes |
|
Sewer
|
Septic System |
|
Size Irregular
|
1484.85 X 1020.47 Ft |
|
Size Total Text
|
1484.85 X 1020.47 Ft|25 - 50 Acres |
|
Surface Water
|
Lake/pond |
Rooms
| Level |
Type |
Length |
Width |
Dimensions |
|
Basement |
Recreational, Games Room |
3.33 m |
9.17 m |
3.33 m x 9.17 m |
|
Basement |
Den |
3.33 m |
9.17 m |
3.33 m x 9.17 m |
|
Basement |
Utility Room |
3.33 m |
4.37 m |
3.33 m x 4.37 m |
|
Main Level |
Bathroom |
1.45 m |
1.55 m |
1.45 m x 1.55 m |
|
Main Level |
Bathroom |
2.41 m |
2.08 m |
2.41 m x 2.08 m |
|
Main Level |
Bedroom |
2.41 m |
3.05 m |
2.41 m x 3.05 m |
|
Main Level |
Bedroom |
3.51 m |
3.07 m |
3.51 m x 3.07 m |
|
Main Level |
Primary Bedroom |
3.15 m |
4.62 m |
3.15 m x 4.62 m |
|
Main Level |
Dining Room |
2.11 m |
5.38 m |
2.11 m x 5.38 m |
|
Main Level |
Kitchen |
3.15 m |
2.92 m |
3.15 m x 2.92 m |
|
Main Level |
Living Room |
4.65 m |
5.38 m |
4.65 m x 5.38 m |
|
Main Level |
Foyer |
2.03 m |
3.61 m |
2.03 m x 3.61 m |
Utilities

