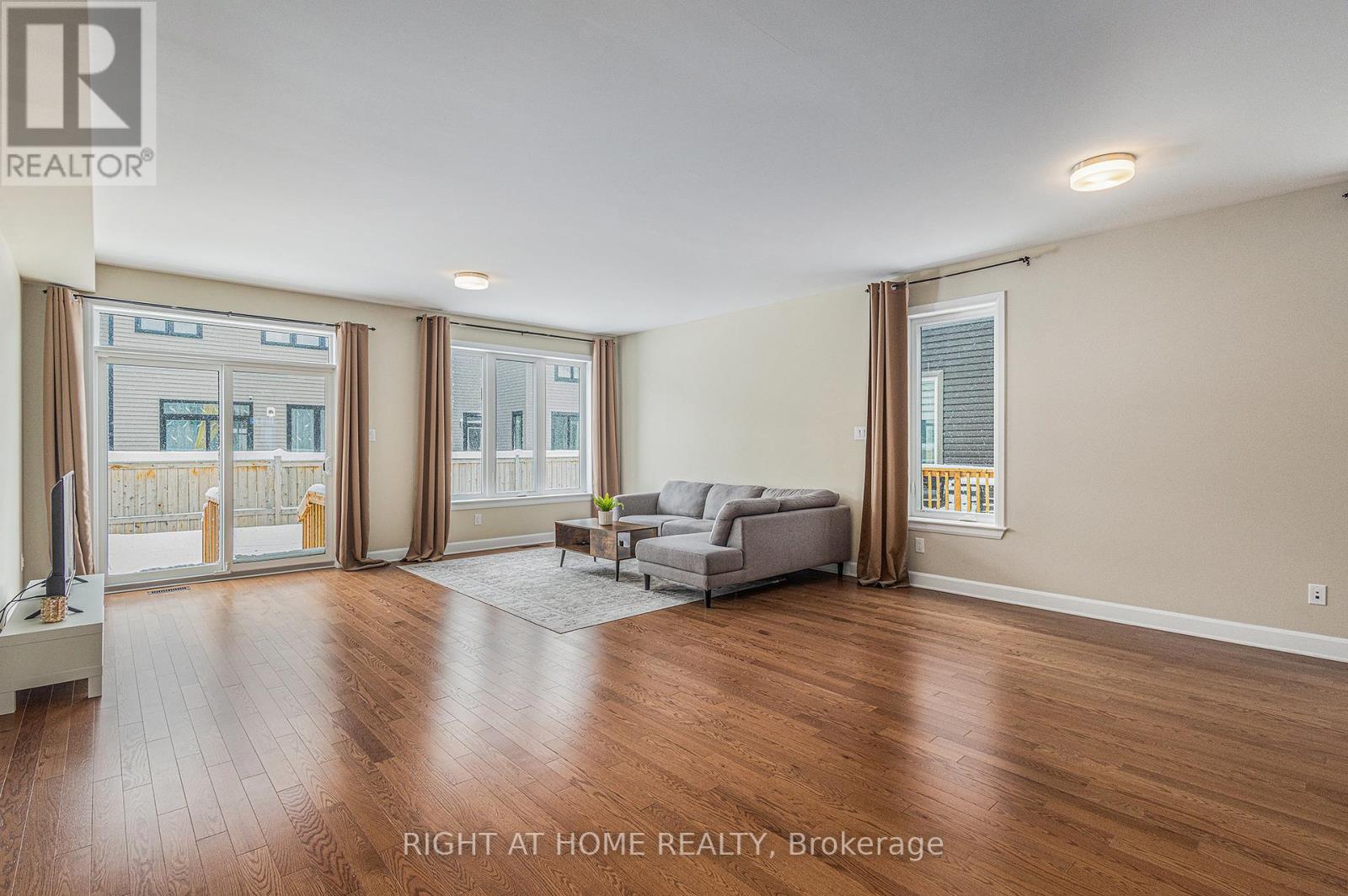4 Bedroom
3 Bathroom
2,000 - 2,500 ft2
Fireplace
Central Air Conditioning
Forced Air
$769,000
Welcome to 907 Orvieto Way. This beautiful end-unit townhouse (Gala Model) offers the perfect blend of space, modern style, and incredible location - located in the family-friendly neighbourhood of Edenwylde. This thoughtfully designed home includes 4 bedrooms and 2.5 bathrooms, perfect for families, guests, or a work-from-home setup. The main level is bright and open, with soaring ceilings and plenty of space to host and entertain. The finished basement is a standout feature, offering endless possibilities whether you envision a cozy family room, home office, or fitness area, the space is yours to transform. Located directly across from Silas Bradley Park, you'll enjoy year-round recreation with a playground, basketball court, soccer field, and even an outdoor rink in the winter, just steps from your front door. Don't miss this opportunity to own a home that combines comfort, convenience, and community living at its best! Minutes from the Cardelrec Centre, public transit, shopping, schools, and everything else your busy life needs. (id:28469)
Property Details
|
MLS® Number
|
X12073873 |
|
Property Type
|
Single Family |
|
Neigbourhood
|
Stittsville |
|
Community Name
|
8207 - Remainder of Stittsville & Area |
|
Amenities Near By
|
Park, Public Transit |
|
Features
|
Lane |
|
Parking Space Total
|
2 |
Building
|
Bathroom Total
|
3 |
|
Bedrooms Above Ground
|
4 |
|
Bedrooms Total
|
4 |
|
Amenities
|
Fireplace(s) |
|
Appliances
|
Dishwasher, Dryer, Hood Fan, Microwave, Stove, Washer, Refrigerator |
|
Basement Development
|
Partially Finished |
|
Basement Type
|
N/a (partially Finished) |
|
Construction Style Attachment
|
Attached |
|
Cooling Type
|
Central Air Conditioning |
|
Exterior Finish
|
Brick |
|
Fireplace Present
|
Yes |
|
Fireplace Total
|
1 |
|
Foundation Type
|
Poured Concrete |
|
Half Bath Total
|
1 |
|
Heating Fuel
|
Electric |
|
Heating Type
|
Forced Air |
|
Stories Total
|
2 |
|
Size Interior
|
2,000 - 2,500 Ft2 |
|
Type
|
Row / Townhouse |
|
Utility Water
|
Municipal Water |
Parking
Land
|
Acreage
|
No |
|
Land Amenities
|
Park, Public Transit |
|
Sewer
|
Sanitary Sewer |
|
Size Depth
|
98 Ft ,3 In |
|
Size Frontage
|
26 Ft ,1 In |
|
Size Irregular
|
26.1 X 98.3 Ft |
|
Size Total Text
|
26.1 X 98.3 Ft |
|
Zoning Description
|
Residential |



























