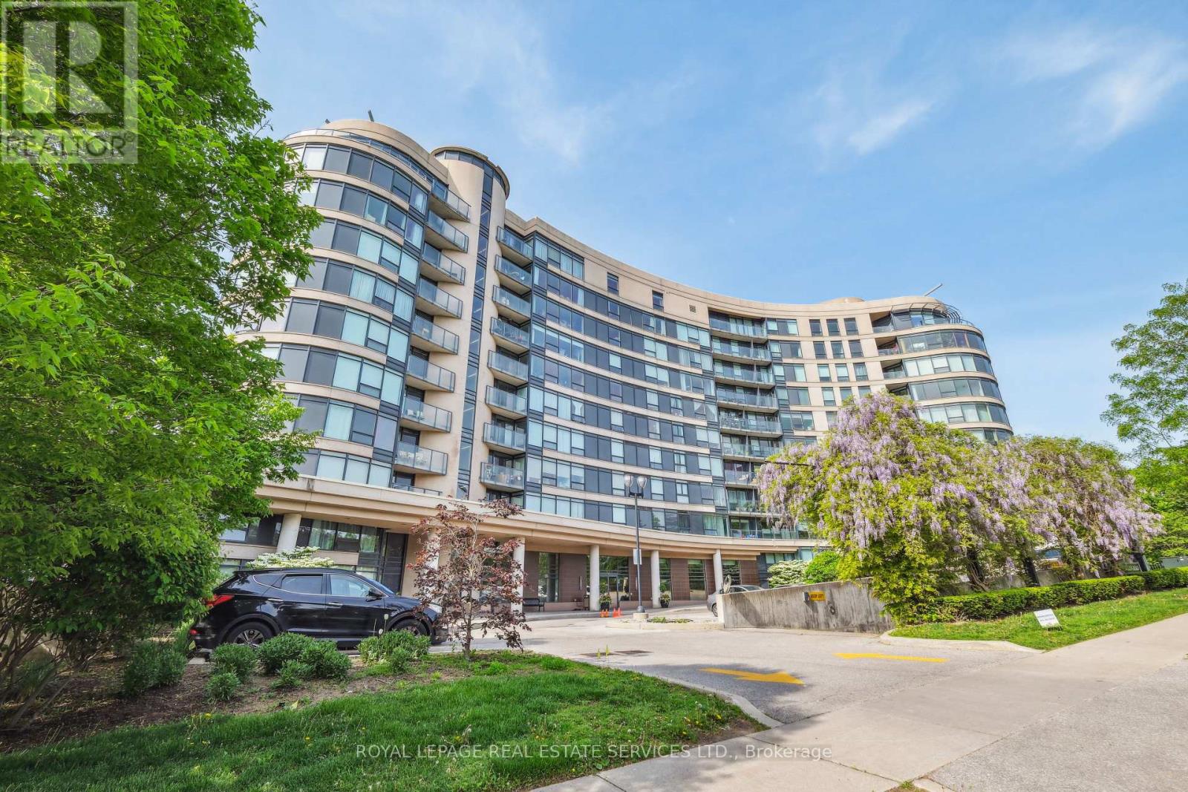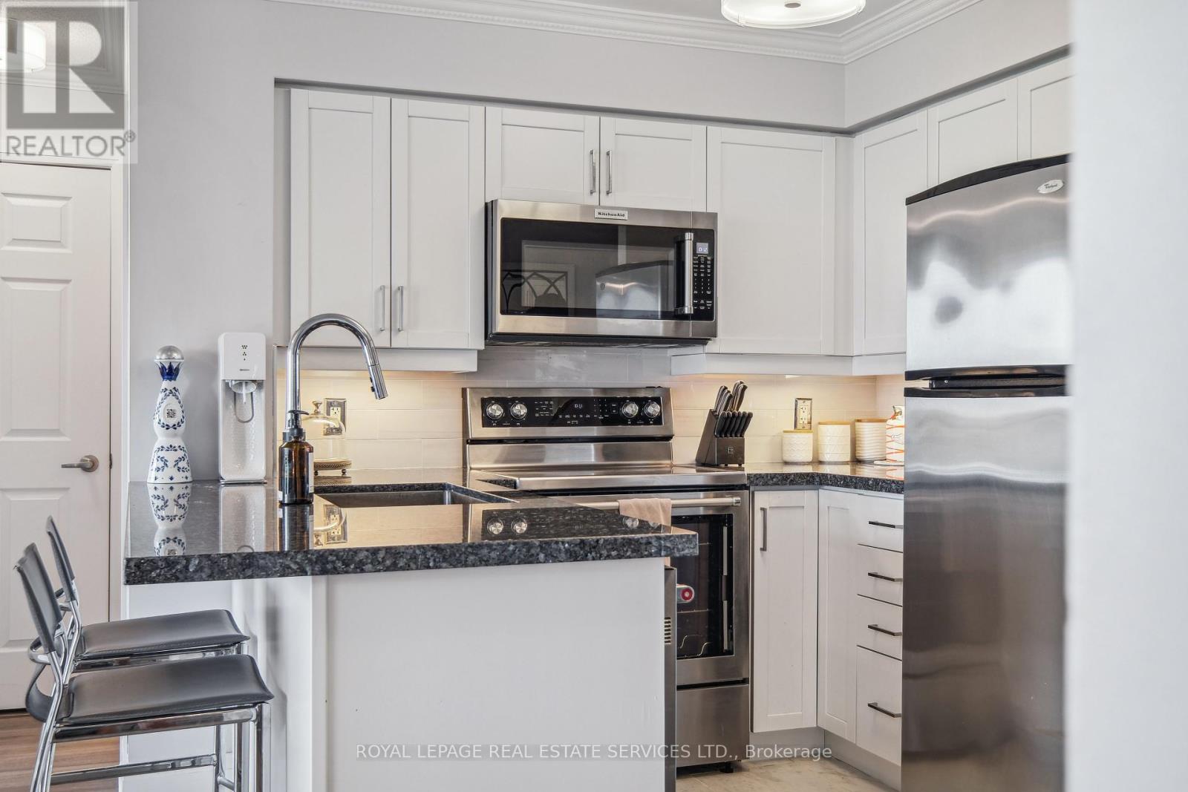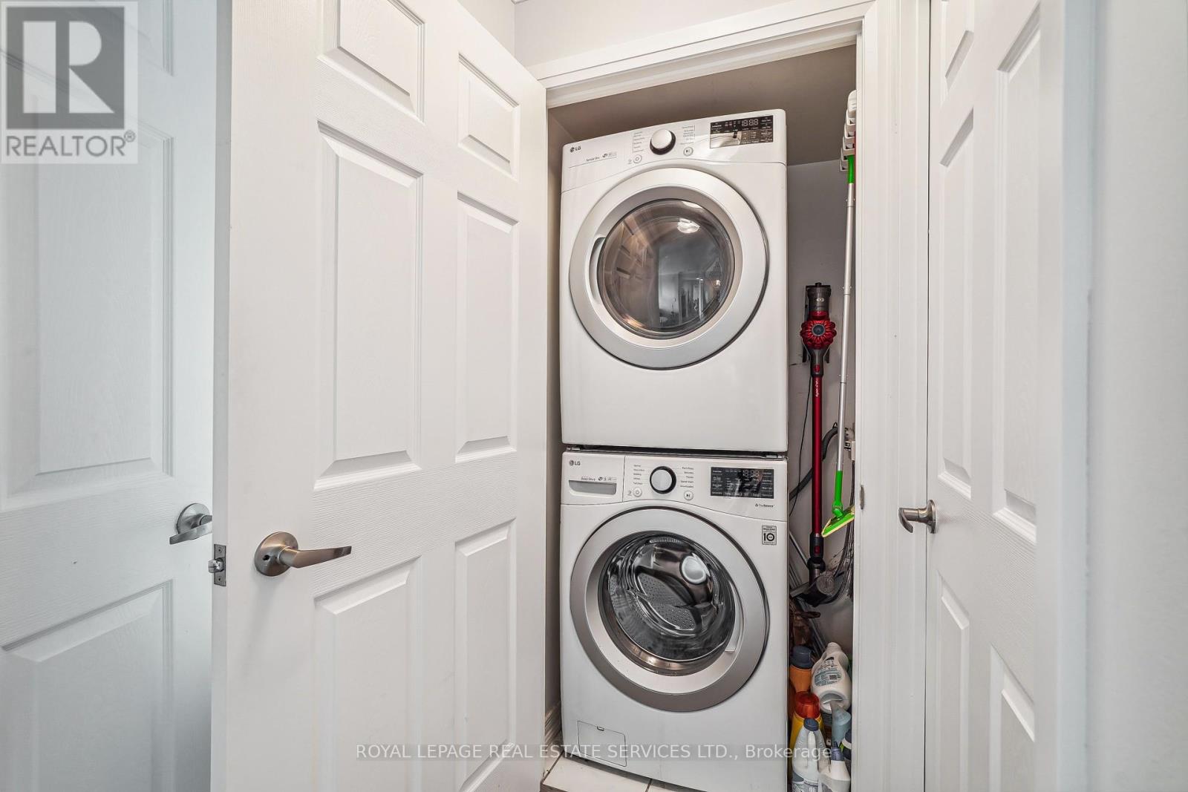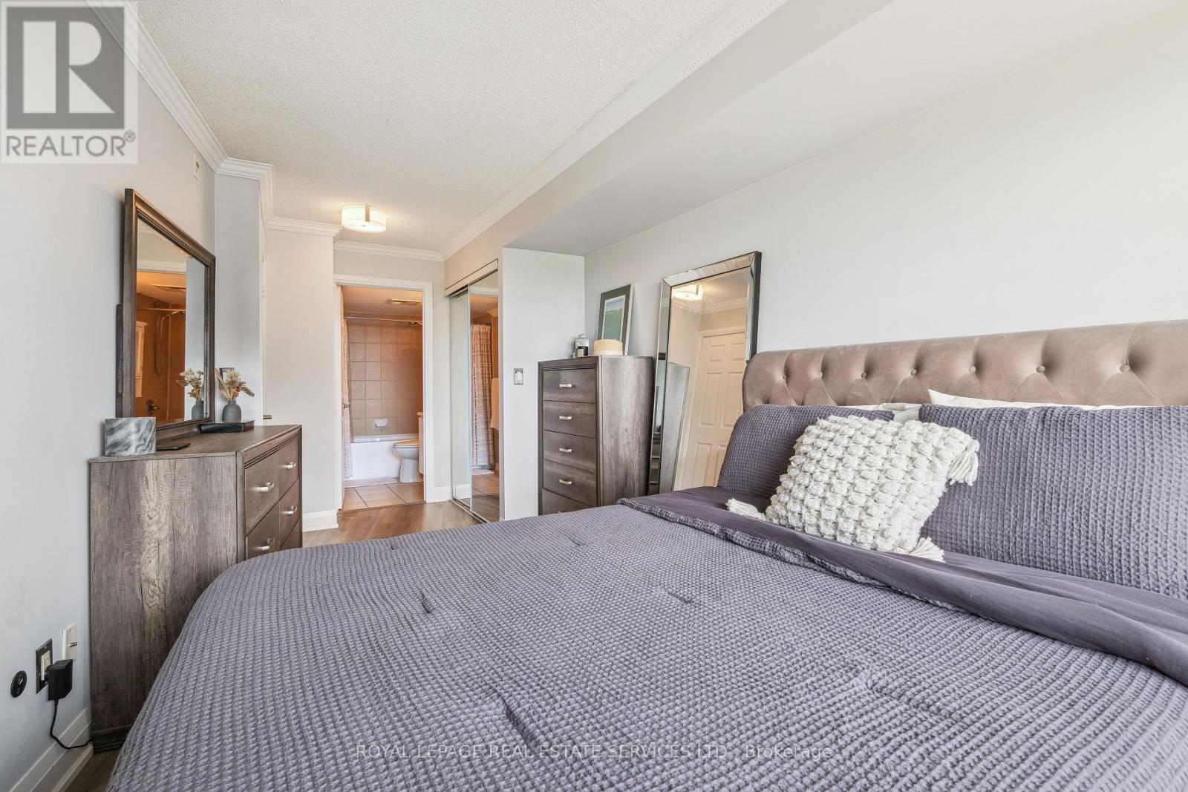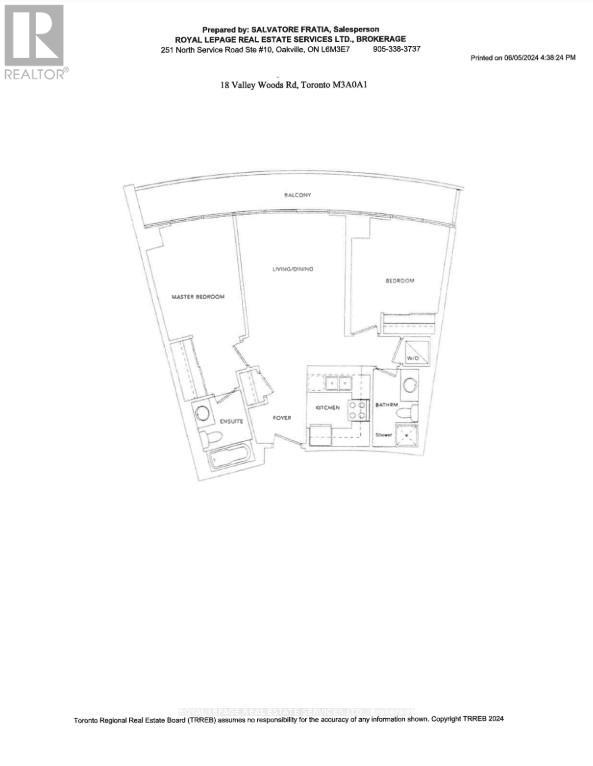2 Bedroom
2 Bathroom
Central Air Conditioning
Forced Air
$598,888Maintenance,
$836.61 Monthly
Stunning renovated 2-bedroom 2-bath suite boasts ""white shaker"" kitchen cabinets, granite counters, ceramic backsplash, S/S Kitchen Aid/whirlpool appliances, s/s 28 inch sink with single lever, faucet, LG full size washer/dryer, ceramic flooring, premium 7.25 inch large plank vinyl flooring, mirrored closets, new baseboards and crown moulding throughout, new lighting fixtures throughout, new comfort height toilets, new bathroom vanities with wave sinks and faucets, medicine cabinets, floor to ceiling windows with custom window blinds, 35 ft. x 4ft balcony, 1 underground parking, and locker. Welcome tOcoveted Bellair Gardens perfectly located near major transportation, public transit, parks, golf, restaurants and all major amenities. Well managed building with concierge and recent beautiful updates to all hallways and grounds. This sundrenched suite has a desired split two bedroom layout as well as breathtaking unobstructed south panoramic views of the Toronto skyline and lake. **** EXTRAS **** all electric light fixtures, all window coverings, s/s whirlpool refrigerator, s/s kitchenaid stove, s/s b/i kitchenaiddishwasher, s/s kitchenaid micro/fan, full size LG washer/dryer, medicine cabinets. (id:27910)
Property Details
|
MLS® Number
|
C8358800 |
|
Property Type
|
Single Family |
|
Community Name
|
Parkwoods-Donalda |
|
Amenities Near By
|
Park, Public Transit, Schools |
|
Community Features
|
Pet Restrictions |
|
Features
|
Balcony, In Suite Laundry |
|
Parking Space Total
|
1 |
Building
|
Bathroom Total
|
2 |
|
Bedrooms Above Ground
|
2 |
|
Bedrooms Total
|
2 |
|
Amenities
|
Security/concierge, Exercise Centre, Party Room, Visitor Parking, Storage - Locker |
|
Appliances
|
Garage Door Opener Remote(s), Oven - Built-in |
|
Cooling Type
|
Central Air Conditioning |
|
Exterior Finish
|
Concrete |
|
Heating Fuel
|
Natural Gas |
|
Heating Type
|
Forced Air |
|
Type
|
Apartment |
Parking
Land
|
Acreage
|
No |
|
Land Amenities
|
Park, Public Transit, Schools |
Rooms
| Level |
Type |
Length |
Width |
Dimensions |
|
Flat |
Foyer |
2.6 m |
1.98 m |
2.6 m x 1.98 m |
|
Flat |
Kitchen |
2.69 m |
2.15 m |
2.69 m x 2.15 m |
|
Flat |
Dining Room |
4.95 m |
3.28 m |
4.95 m x 3.28 m |
|
Flat |
Living Room |
4.95 m |
3.76 m |
4.95 m x 3.76 m |
|
Flat |
Primary Bedroom |
4.3 m |
2.86 m |
4.3 m x 2.86 m |
|
Flat |
Bedroom 2 |
3.22 m |
3.12 m |
3.22 m x 3.12 m |

