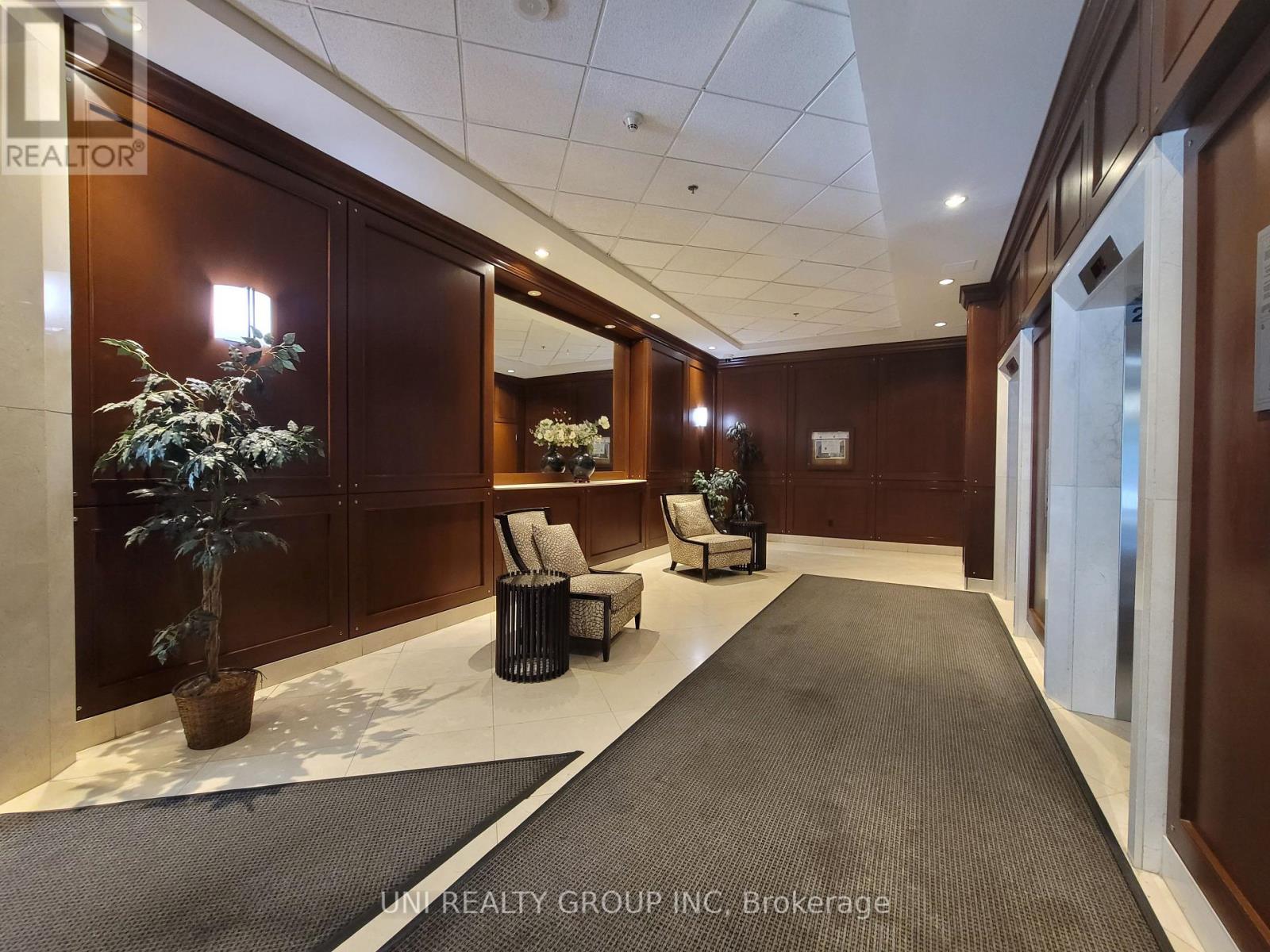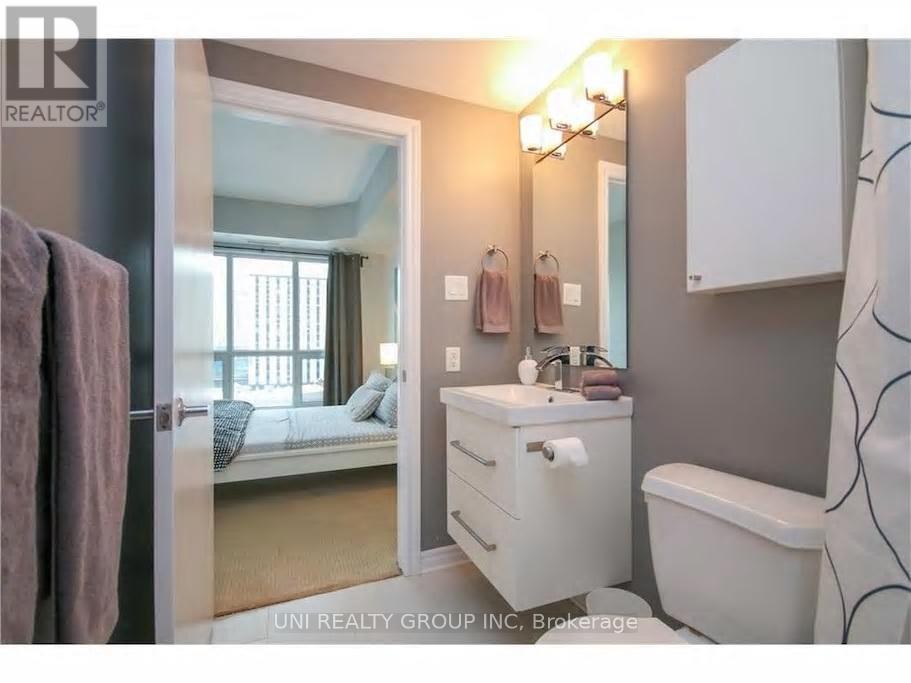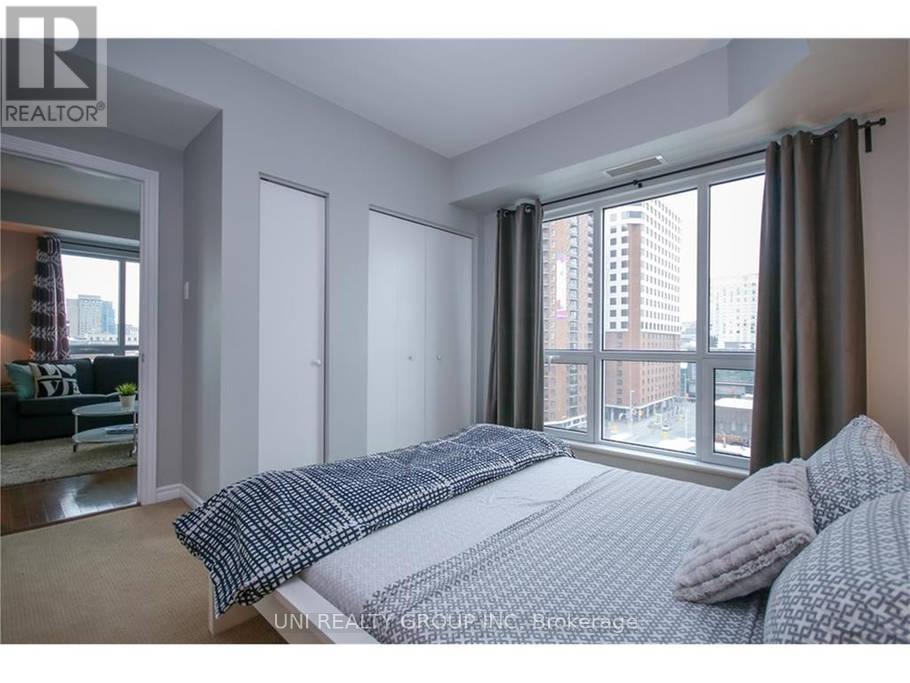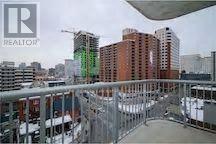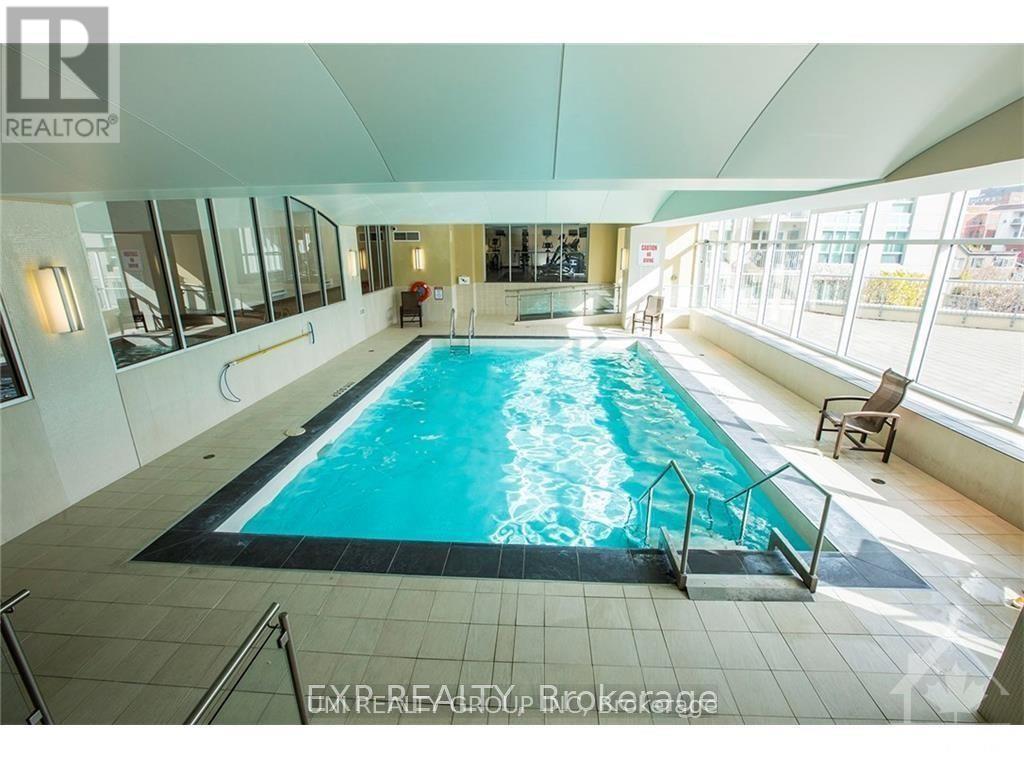2 Bedroom
2 Bathroom
900 - 999 ft2
Central Air Conditioning
Forced Air
$2,550 Monthly
Luxury Fully Furnished 2-Bedroom/2 bathoom Condo in Downtown Ottawa Available June 1st, 2025. Experience upscale living in this luxury corner condo in the heart of downtown Ottawa, perfect for executives, embassy staff, professionals, or students. This fully furnished unit features 2 bedrooms, 2 full bathrooms, a spacious balcony, and a bright open living space, ideal for roommates. The master bedroom offers stunning views of Parliament Hill, while the fully equipped kitchen and in-suite laundry provide ultimate convenience. Move in effortlessly everything is ready for you! Rent includes heating, air conditioning, water, gas, and a storage locker, plus a 55 4K Ultra HD LED TV for your entertainment. Enjoy top-tier condo amenities, including a gym, heated saltwater pool, sauna, private terrace, BBQ patio, party room, movie theater, and 24/7 concierge service. Steps from Rideau Centre, ByWard Market, and Ottawas best shopping and attractions, this is downtown living at its finest. Underground parking is available at an additional cost. 24 hours irrevocable for all offfers. (id:28469)
Property Details
|
MLS® Number
|
X12050160 |
|
Property Type
|
Single Family |
|
Neigbourhood
|
Sandy Hill |
|
Community Name
|
4003 - Sandy Hill |
|
Amenities Near By
|
Public Transit, Park |
|
Community Features
|
Pet Restrictions |
|
Features
|
Balcony |
Building
|
Bathroom Total
|
2 |
|
Bedrooms Above Ground
|
2 |
|
Bedrooms Total
|
2 |
|
Amenities
|
Storage - Locker |
|
Appliances
|
Dishwasher, Dryer, Hood Fan, Microwave, Stove, Washer, Refrigerator |
|
Cooling Type
|
Central Air Conditioning |
|
Exterior Finish
|
Stucco, Concrete |
|
Heating Fuel
|
Natural Gas |
|
Heating Type
|
Forced Air |
|
Size Interior
|
900 - 999 Ft2 |
|
Type
|
Apartment |
Parking
Land
|
Acreage
|
No |
|
Land Amenities
|
Public Transit, Park |
Rooms
| Level |
Type |
Length |
Width |
Dimensions |
|
Main Level |
Living Room |
3.65 m |
3.65 m |
3.65 m x 3.65 m |
|
Main Level |
Dining Room |
3.35 m |
2.43 m |
3.35 m x 2.43 m |
|
Main Level |
Kitchen |
2.59 m |
2.28 m |
2.59 m x 2.28 m |
|
Main Level |
Primary Bedroom |
3.65 m |
3.04 m |
3.65 m x 3.04 m |
|
Main Level |
Bedroom |
3.04 m |
2.64 m |
3.04 m x 2.64 m |








