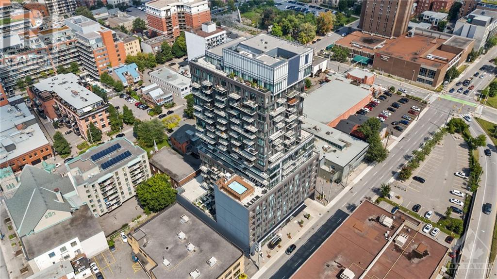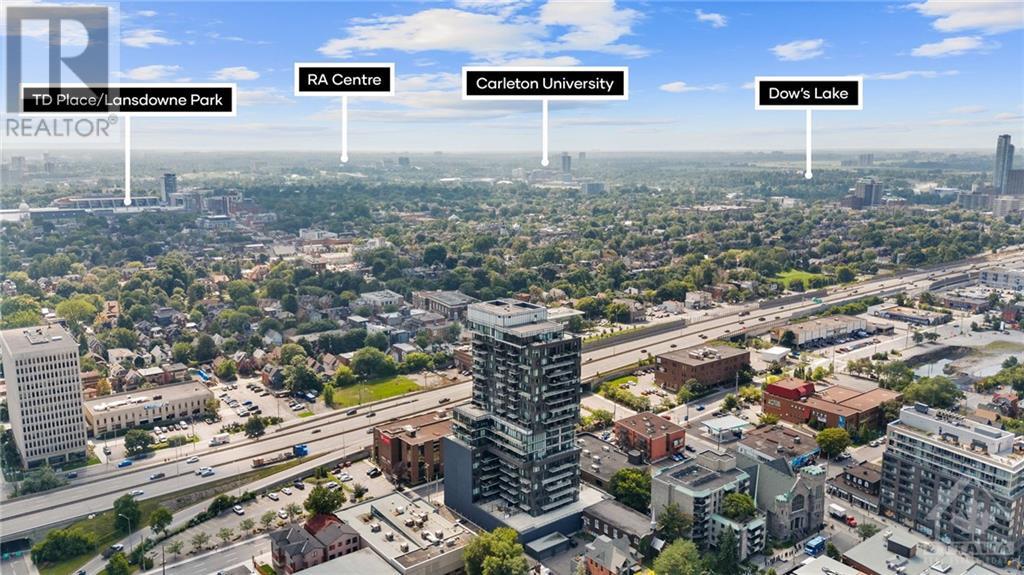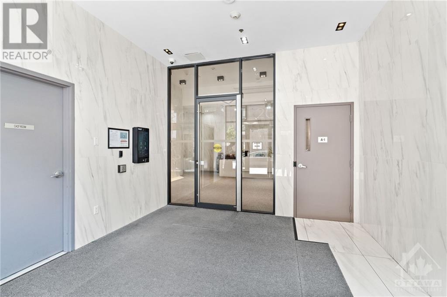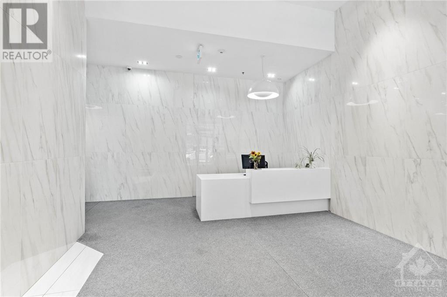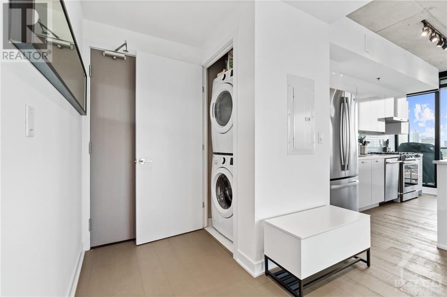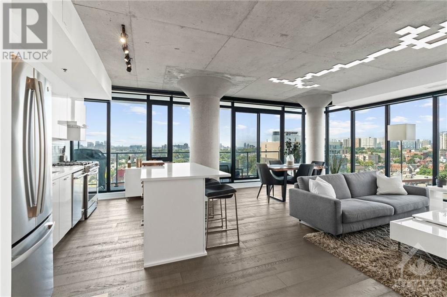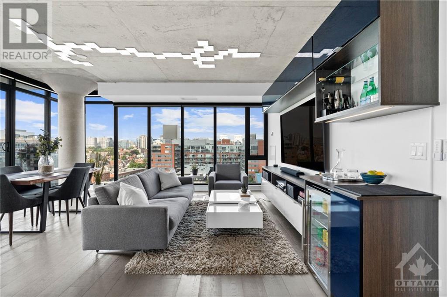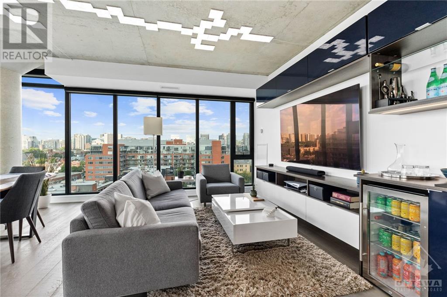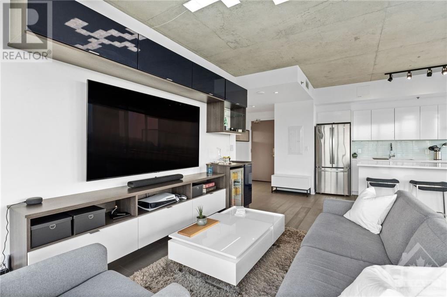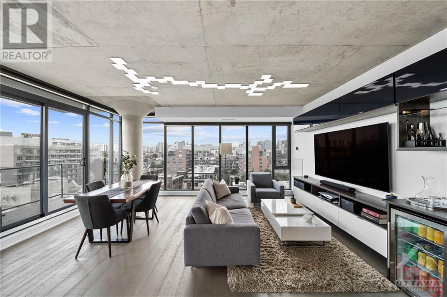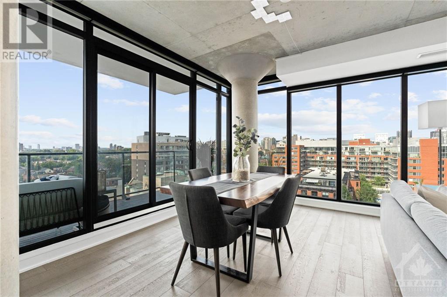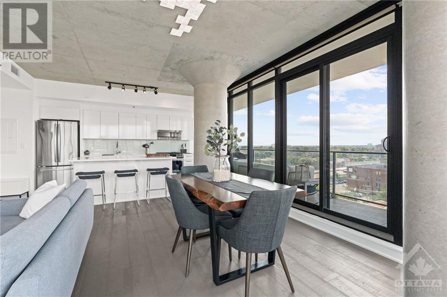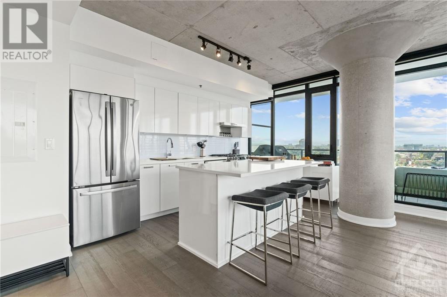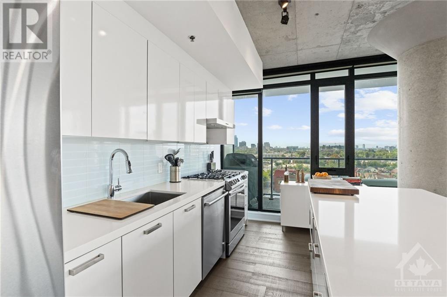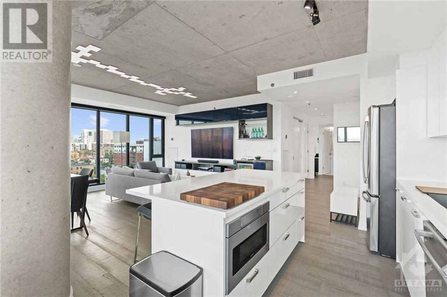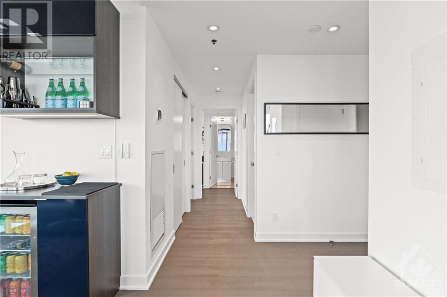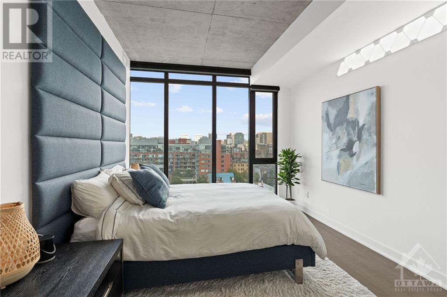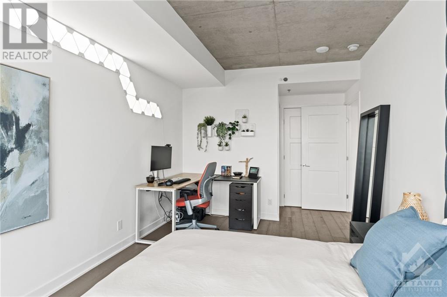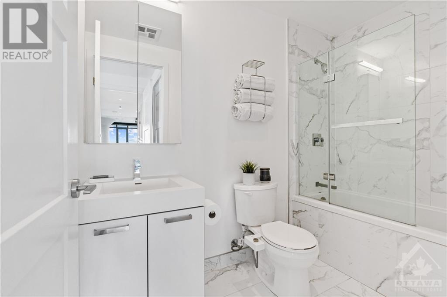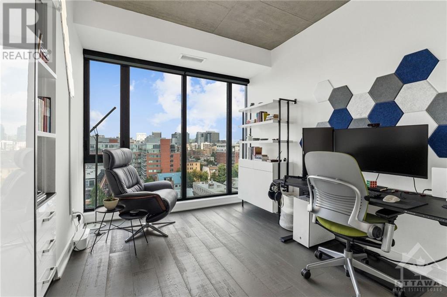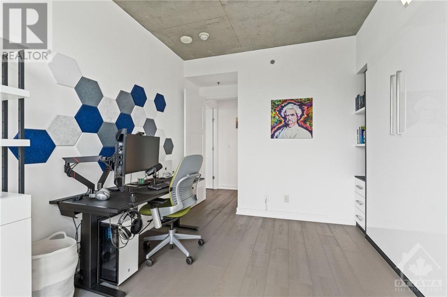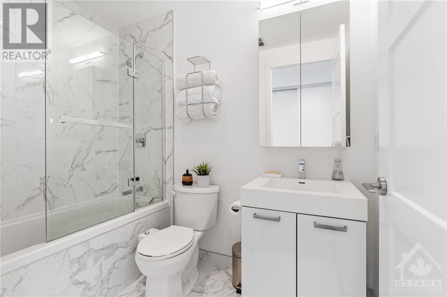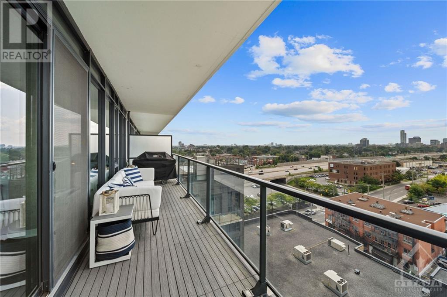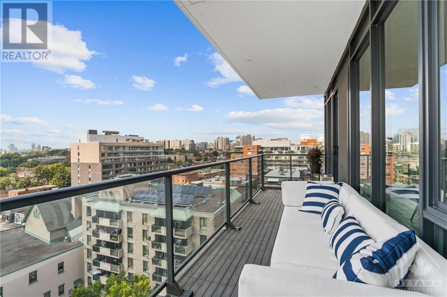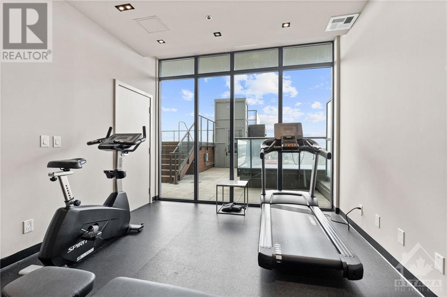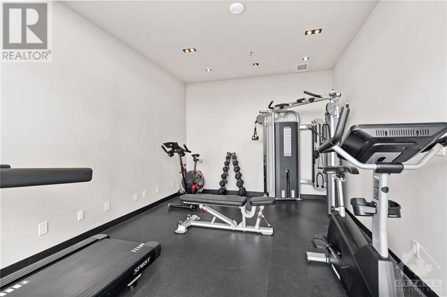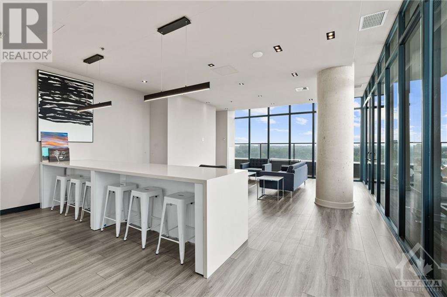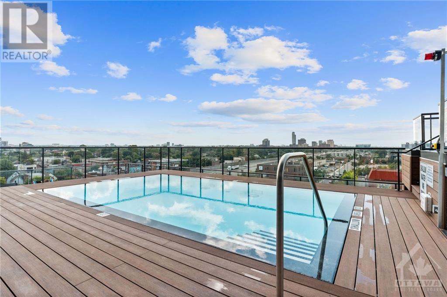2 Bedroom
2 Bathroom
Outdoor Pool
Central Air Conditioning
Heat Pump
$669,900Maintenance, Insurance
$921.49 Monthly
Flooring: Tile, Flooring: Hardwood, Experience urban living at its finest in this stunning 2-bedroom, 2-full bathroom corner unit with over 1054 SQFT. Boasting floor-to-ceiling windows, this condo is bathed in natural light and offers breathtaking city views. The heavily upgraded kitchen features sleek quartz countertops, an elongated island and top-of-the-line stainless steel appliances including a gas range. Relax in the spacious living room with a custom built-in entertainment unit or step out onto the large balcony to enjoy the vibrant energy of the city. The primary bedroom offers a walk-in closet with storage solution and ensuite. The second bedroom offers versatility with a Murphy Bed. Located near the heart of the Glebe, you're just steps away from trendy shops and restaurants. Enjoy the convenience of concierge service, 1 underground parking space with storage locker, and take advantage of luxe amenities, including a rooftop pool, party room, and exercise room. (id:28469)
Property Details
|
MLS® Number
|
X9517628 |
|
Property Type
|
Single Family |
|
Neigbourhood
|
Centre Town |
|
Community Name
|
4103 - Ottawa Centre |
|
AmenitiesNearBy
|
Public Transit, Park |
|
CommunityFeatures
|
Pet Restrictions, Community Centre |
|
ParkingSpaceTotal
|
1 |
|
PoolType
|
Outdoor Pool |
Building
|
BathroomTotal
|
2 |
|
BedroomsAboveGround
|
2 |
|
BedroomsTotal
|
2 |
|
Amenities
|
Party Room, Security/concierge |
|
Appliances
|
Dishwasher, Dryer, Hood Fan, Microwave, Refrigerator, Stove, Washer |
|
CoolingType
|
Central Air Conditioning |
|
ExteriorFinish
|
Brick, Concrete |
|
FoundationType
|
Concrete |
|
HeatingFuel
|
Natural Gas |
|
HeatingType
|
Heat Pump |
|
Type
|
Apartment |
|
UtilityWater
|
Municipal Water |
Parking
Land
|
Acreage
|
No |
|
LandAmenities
|
Public Transit, Park |
|
ZoningDescription
|
Residential |
Rooms
| Level |
Type |
Length |
Width |
Dimensions |
|
Main Level |
Foyer |
1.32 m |
2.74 m |
1.32 m x 2.74 m |
|
Main Level |
Living Room |
3.09 m |
4.47 m |
3.09 m x 4.47 m |
|
Main Level |
Dining Room |
2.38 m |
4.47 m |
2.38 m x 4.47 m |
|
Main Level |
Kitchen |
5.46 m |
2.74 m |
5.46 m x 2.74 m |
|
Main Level |
Primary Bedroom |
2.94 m |
5.58 m |
2.94 m x 5.58 m |
|
Main Level |
Bathroom |
1.62 m |
2.54 m |
1.62 m x 2.54 m |
|
Main Level |
Other |
|
|
Measurements not available |
|
Main Level |
Bedroom |
3.25 m |
4.36 m |
3.25 m x 4.36 m |
|
Main Level |
Bathroom |
2.2 m |
1.52 m |
2.2 m x 1.52 m |


