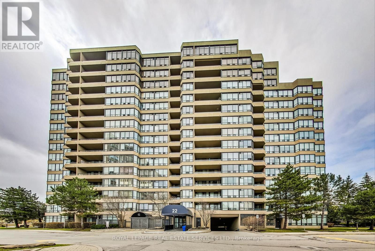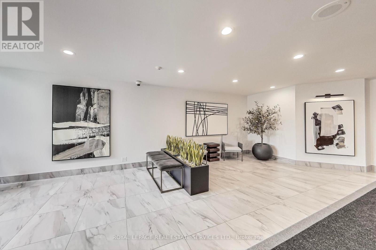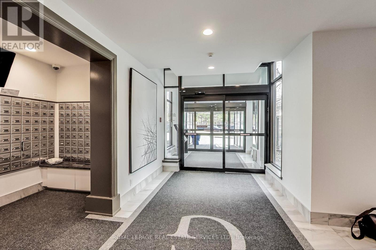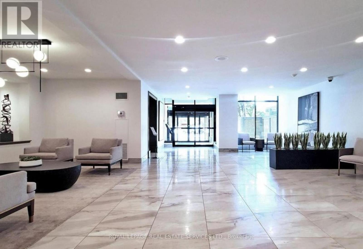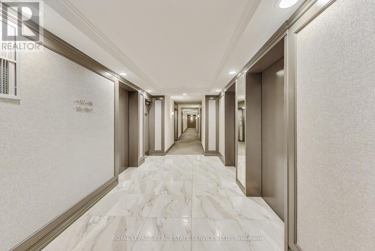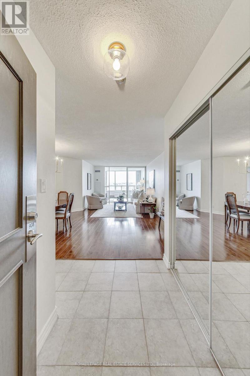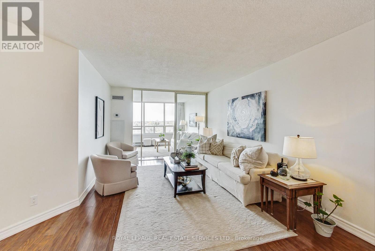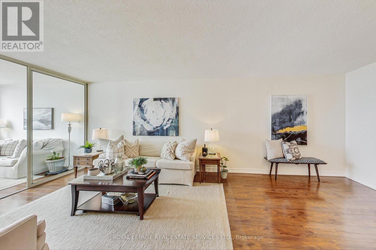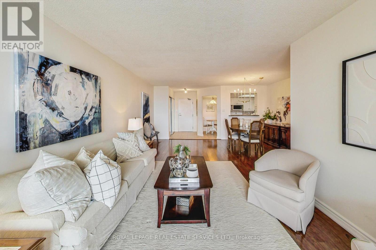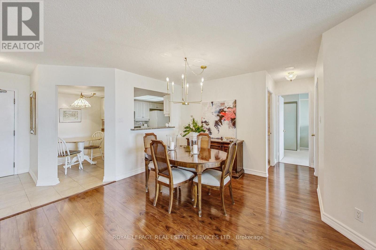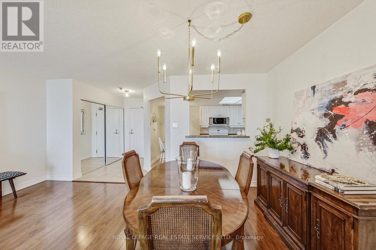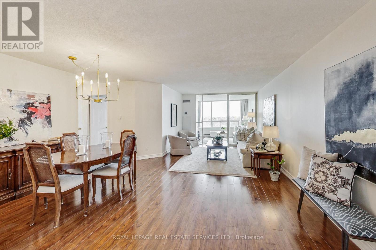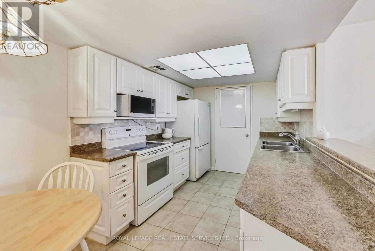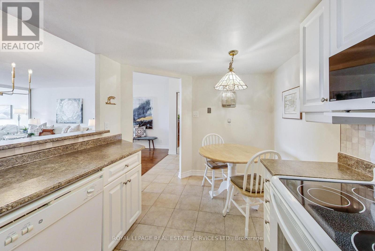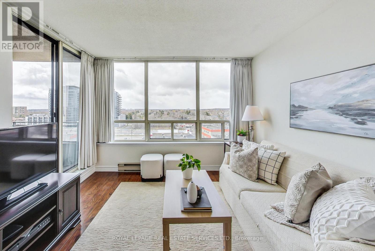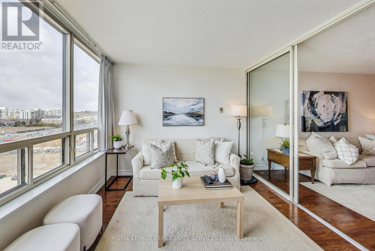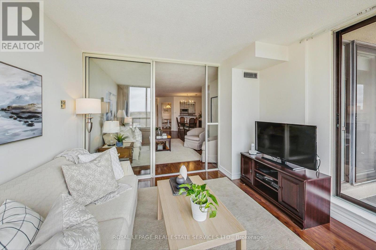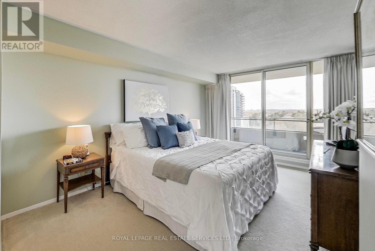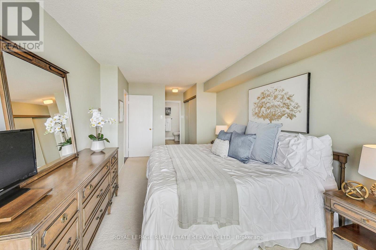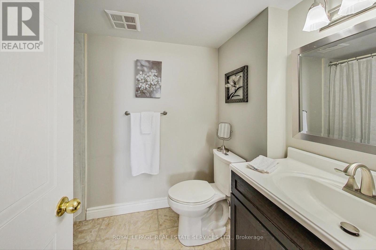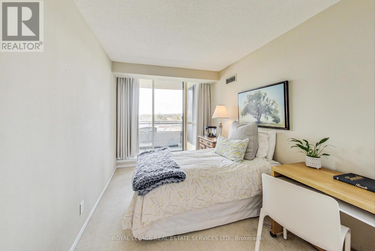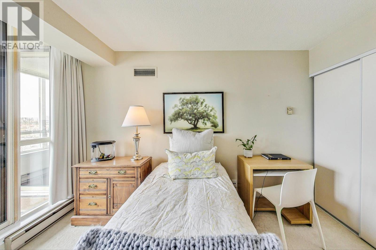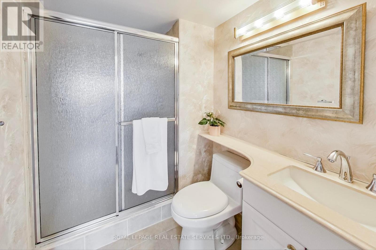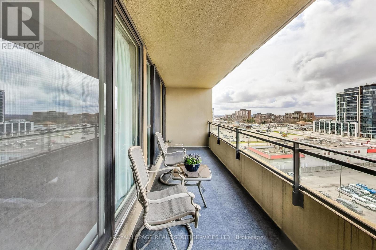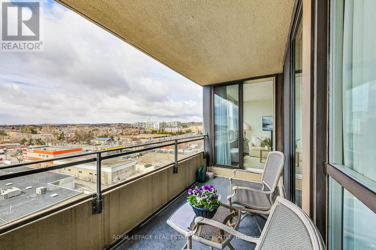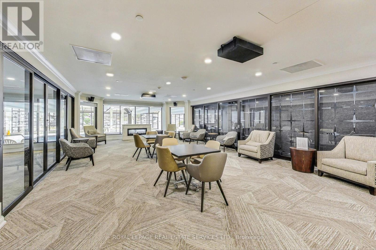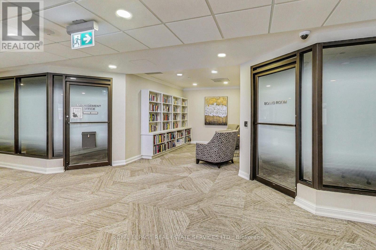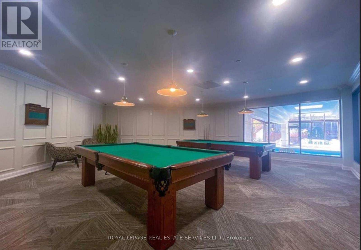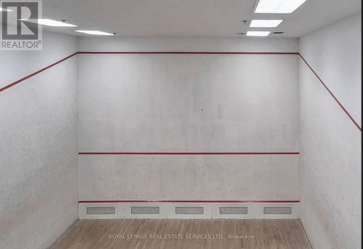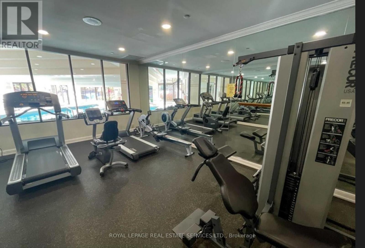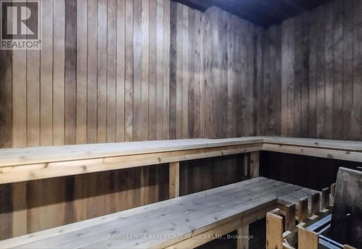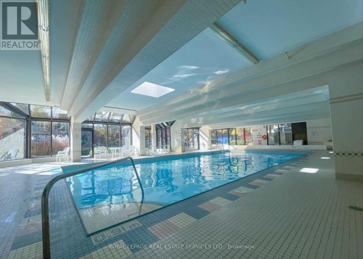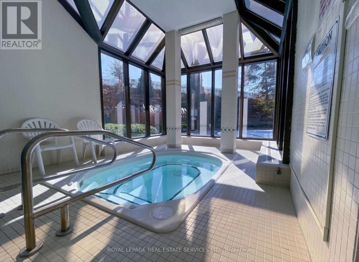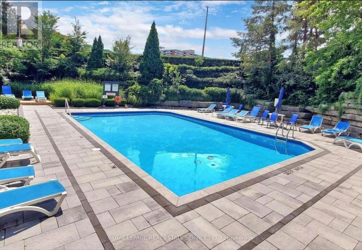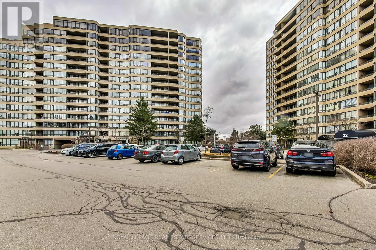3 Bedroom
2 Bathroom
Indoor Pool
Central Air Conditioning
Forced Air
$724,900Maintenance,
$1,062.80 Monthly
Welcome to The Gilbraltar Condos-Built By Tridel! 2 Bedrooms +Sunroom and 2 full baths nestled In The Heart Of Richmond Hill. Ideal Location! Walk To Shops, Restaurants, Hillcrest Mall, Parks, Library & Transit. Bright, Spacious Unit With Open Concept Layout & Huge principle rooms. Large Primary Bedroom With Plenty Of closet space, a 4pc Ensuite bath and a walk out to the balcony. Large kitchen with breakfast area and pass through, connected to a very spacious laundry room - great fro storage and can be used as a pantry. The sunroom adds that extra bit of space to use as an office or den. Walk out to the lovely west facing balcony for gorgeous sunsets! Newly renovated common areas in the lobby and hallways. Maintenance fees include all your utilites and cable TV. Just minutes To Hwy 7 or 407 and a quick drive to Pearson Int'l . Fabulous Private & Public Schools In Area, The Richmond Hill Performing Arts Centre, Local Transit and More!! **** EXTRAS **** Building Amenities Include: Indoor & Outdoor Pools, Tennis Court, Exercise Room, Billiards, Recreation Room, Guest Suites, Sauna, Squash Court, Theatre, BBQ's & Visitor Parking. Very Secure Building With 24 Hr Gatehouse. (id:27910)
Property Details
|
MLS® Number
|
N8258128 |
|
Property Type
|
Single Family |
|
Community Name
|
Harding |
|
Amenities Near By
|
Hospital, Public Transit |
|
Community Features
|
Community Centre, Pets Not Allowed |
|
Features
|
Balcony |
|
Parking Space Total
|
1 |
|
Pool Type
|
Indoor Pool |
|
Structure
|
Tennis Court |
|
View Type
|
View |
Building
|
Bathroom Total
|
2 |
|
Bedrooms Above Ground
|
2 |
|
Bedrooms Below Ground
|
1 |
|
Bedrooms Total
|
3 |
|
Amenities
|
Party Room, Visitor Parking, Exercise Centre, Recreation Centre |
|
Cooling Type
|
Central Air Conditioning |
|
Exterior Finish
|
Concrete |
|
Heating Fuel
|
Natural Gas |
|
Heating Type
|
Forced Air |
|
Type
|
Apartment |
Parking
Land
|
Acreage
|
No |
|
Land Amenities
|
Hospital, Public Transit |
Rooms
| Level |
Type |
Length |
Width |
Dimensions |
|
Main Level |
Foyer |
1.3 m |
2.3 m |
1.3 m x 2.3 m |
|
Main Level |
Living Room |
3.3 m |
3.1 m |
3.3 m x 3.1 m |
|
Main Level |
Dining Room |
5 m |
3.4 m |
5 m x 3.4 m |
|
Main Level |
Kitchen |
4.3 m |
2.5 m |
4.3 m x 2.5 m |
|
Main Level |
Sunroom |
3.1 m |
3 m |
3.1 m x 3 m |
|
Main Level |
Primary Bedroom |
3.2 m |
5.3 m |
3.2 m x 5.3 m |
|
Main Level |
Bedroom 2 |
2.5 m |
3.6 m |
2.5 m x 3.6 m |
|
Main Level |
Laundry Room |
2.5 m |
1.8 m |
2.5 m x 1.8 m |

