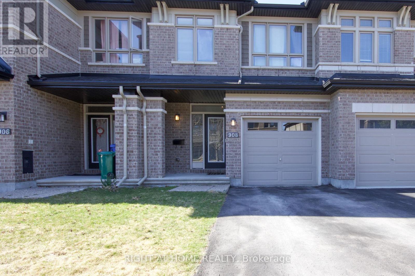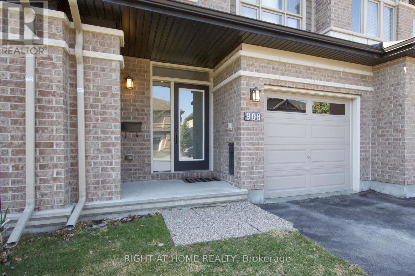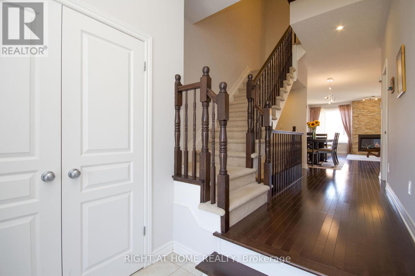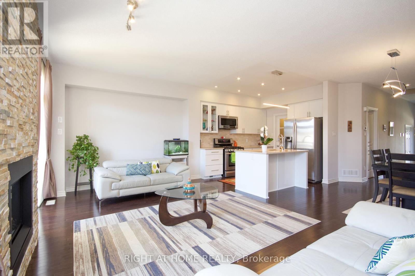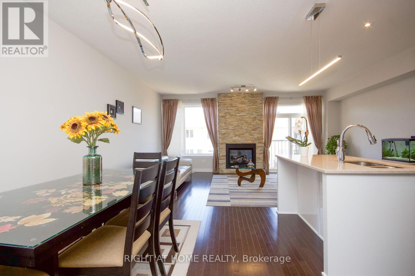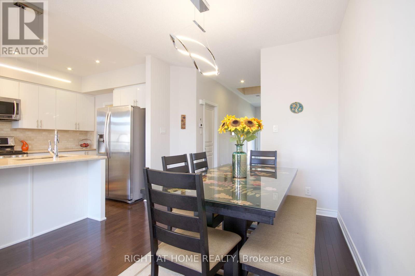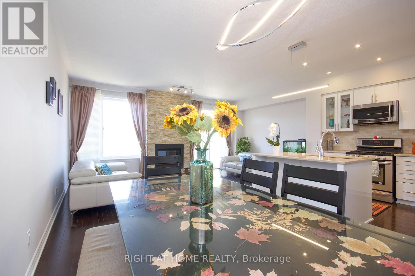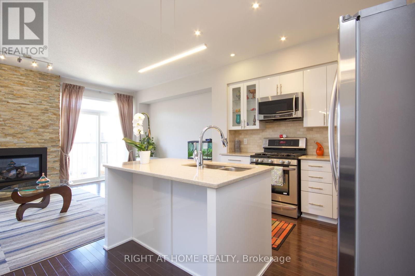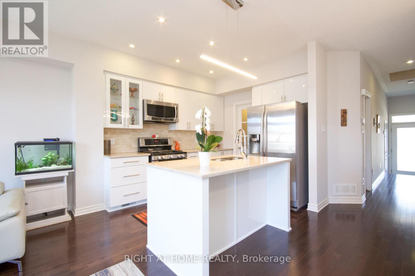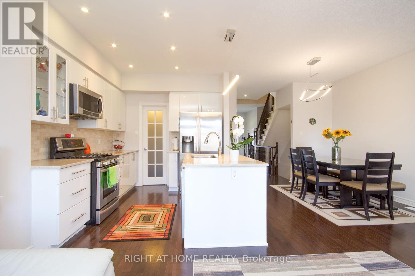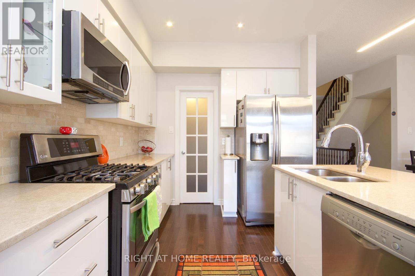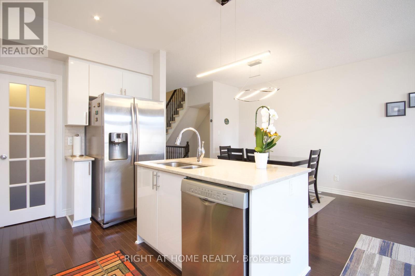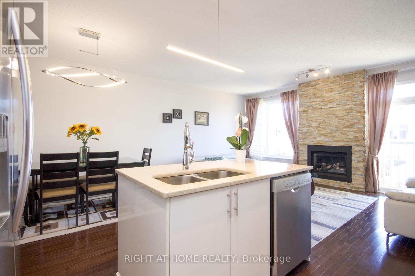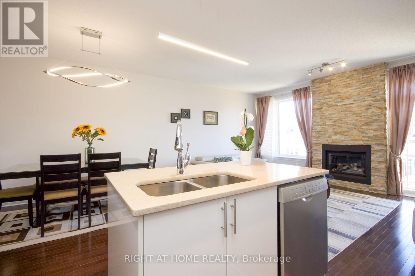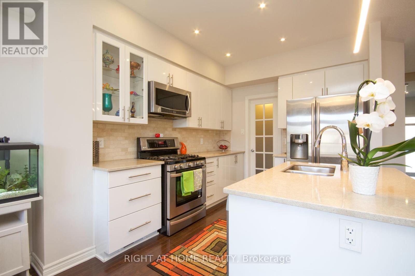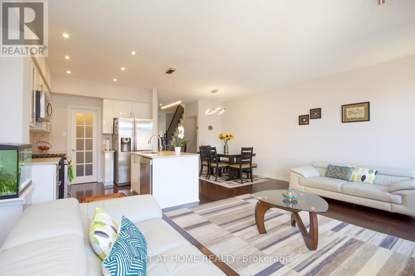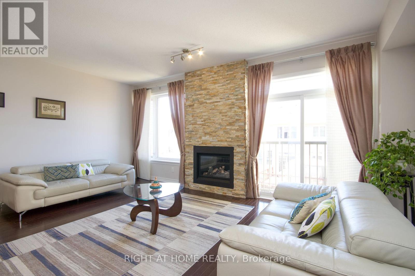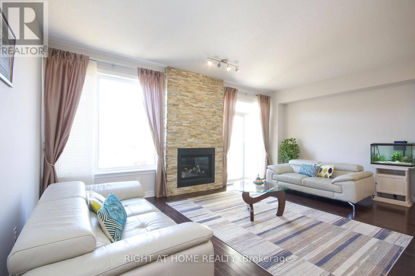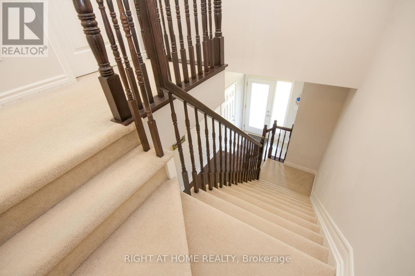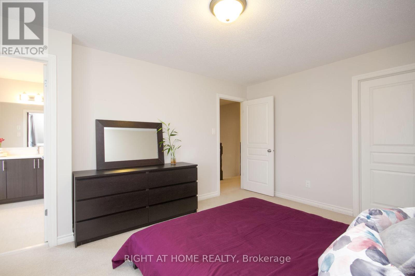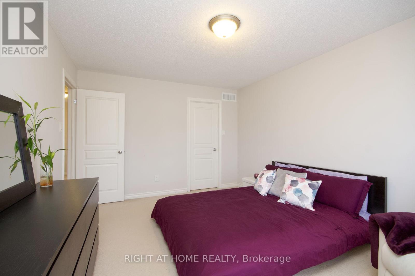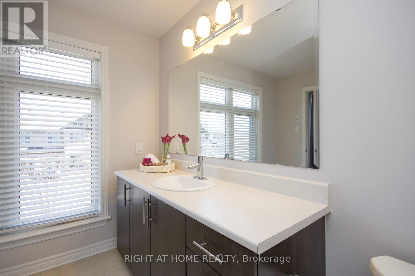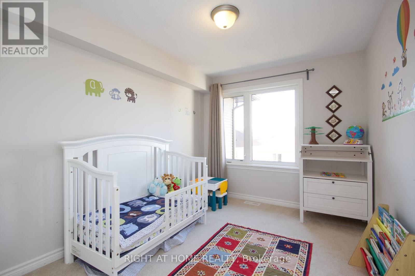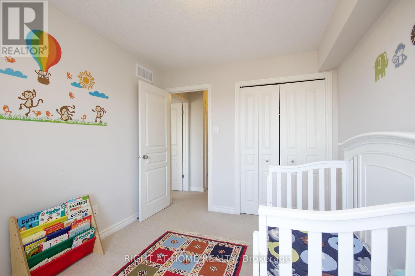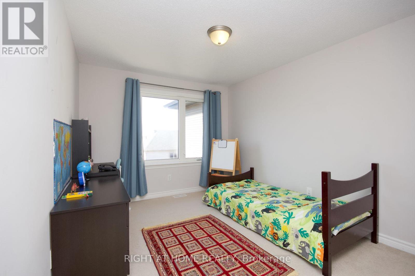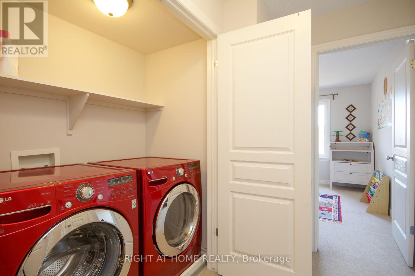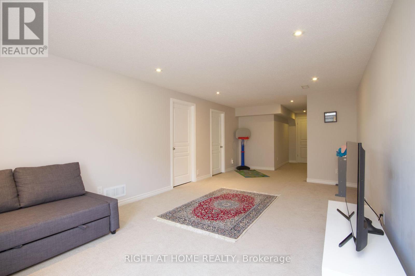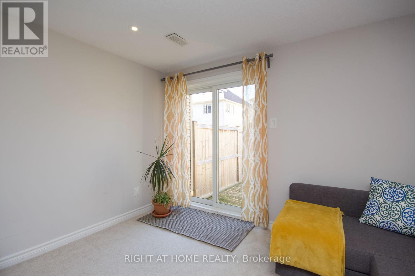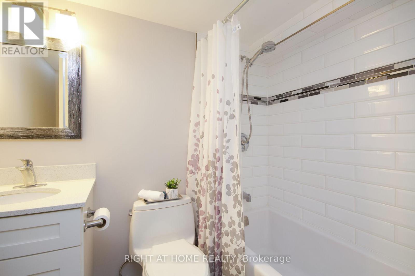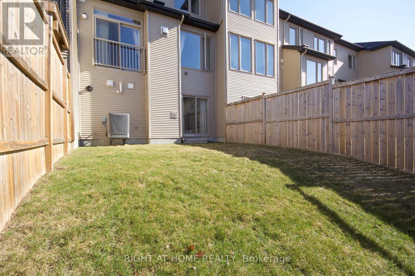908 Fletcher Circle Ottawa, Ontario K2T 0B8
3 Bedroom
4 Bathroom
700 - 1,100 ft2
Fireplace
Central Air Conditioning
Forced Air
$2,750 Monthly
This amazing mid unit townhome in the sought out Kanata Lakes is looking for its new occupants! This must see 3 BED. 4 BATH. home offers hardwood floors on main with GAS fireplace, Open concept kitchen with Stainless steel appliances, pantry, Quartz counters, 3 spacious bedrooms on second level w/ 2 Full baths, the Primary bedroom offers an ensuite and walk-in closet, fully finished basement with FULL bath and WALK-OUT! Close to schools, parks, and amenities and more! (id:28469)
Property Details
| MLS® Number | X12451585 |
| Property Type | Single Family |
| Neigbourhood | Kanata |
| Community Name | 9007 - Kanata - Kanata Lakes/Heritage Hills |
| Amenities Near By | Golf Nearby, Public Transit |
| Equipment Type | Water Heater |
| Parking Space Total | 2 |
| Rental Equipment Type | Water Heater |
Building
| Bathroom Total | 4 |
| Bedrooms Above Ground | 3 |
| Bedrooms Total | 3 |
| Appliances | Water Heater, Dishwasher, Dryer, Hood Fan, Microwave, Stove, Washer, Refrigerator |
| Basement Development | Finished |
| Basement Type | Full (finished) |
| Construction Style Attachment | Attached |
| Cooling Type | Central Air Conditioning |
| Exterior Finish | Brick |
| Fireplace Present | Yes |
| Foundation Type | Poured Concrete |
| Half Bath Total | 1 |
| Heating Fuel | Natural Gas |
| Heating Type | Forced Air |
| Stories Total | 2 |
| Size Interior | 700 - 1,100 Ft2 |
| Type | Row / Townhouse |
| Utility Water | Municipal Water |
Parking
| Attached Garage | |
| Garage | |
| Inside Entry |
Land
| Acreage | No |
| Land Amenities | Golf Nearby, Public Transit |
| Sewer | Sanitary Sewer |
Rooms
| Level | Type | Length | Width | Dimensions |
|---|---|---|---|---|
| Second Level | Laundry Room | Measurements not available | ||
| Second Level | Primary Bedroom | 4.57 m | 3.4 m | 4.57 m x 3.4 m |
| Second Level | Bedroom | 3.91 m | 3.04 m | 3.91 m x 3.04 m |
| Second Level | Bedroom | 3.5 m | 2.74 m | 3.5 m x 2.74 m |
| Second Level | Bathroom | Measurements not available | ||
| Second Level | Bathroom | Measurements not available | ||
| Lower Level | Recreational, Games Room | 7.97 m | 3.65 m | 7.97 m x 3.65 m |
| Lower Level | Bathroom | Measurements not available | ||
| Main Level | Living Room | 5.89 m | 3.65 m | 5.89 m x 3.65 m |
| Main Level | Dining Room | 3.14 m | 3.09 m | 3.14 m x 3.09 m |
| Main Level | Kitchen | 2.74 m | 3.04 m | 2.74 m x 3.04 m |
| Main Level | Bathroom | Measurements not available |

