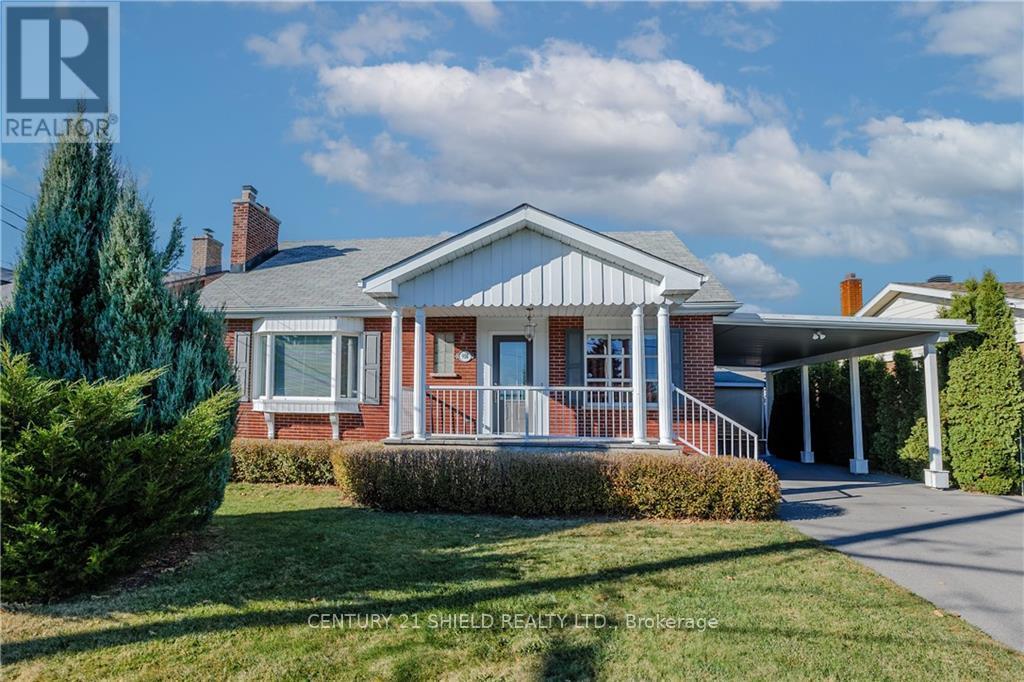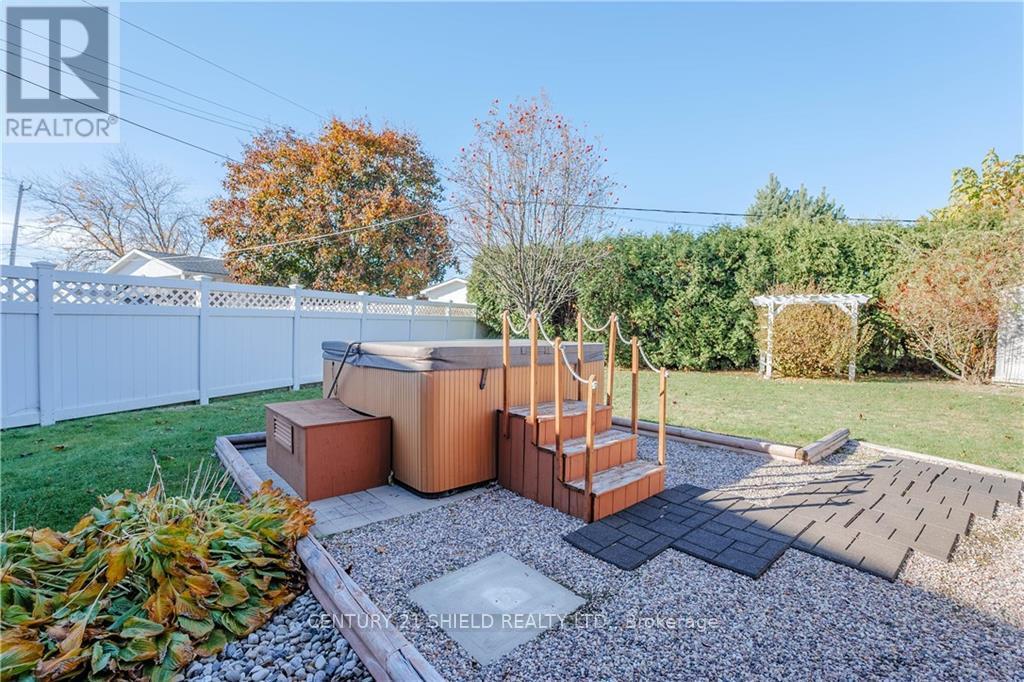5 Bedroom
3 Bathroom
Fireplace
Central Air Conditioning
Forced Air
$489,900
Welcome to beautiful 908 Lasalle Rd! This charming 1 1/2 storey brick home boasts a covered front porch, carport, screened-in back deck (hard cover), a fully-fenced-in backyard oasis complete with a hot tub and two sheds. Upon entering through the side door, you'll be welcomed by a spacious foyer, 2 ample closets, a 2-piece powder-rm, and access to the cozy screened-in deck & yard. The main floor offers 1 bedrm with a front view, a stylish kitchen, loads of cupboards, pot lights & overlook the backyard oasis while prepping your favourite meals for your loved ones. The culinary area flows seamlessly into the bright DR/LR with crown mouldings, a ceiling fan, bay window, a cozy gas fireplace. Upstairs, you'll find 2 spacious bedrms with hardwd flrs, slanted ceilings, large closets + an updated full bathrm. The finished lower level offers 2 more bedrms, a craft room, a FR/potlights, laundry facilities, a cold rm/utility rm, and a modern 3-piece bathrm. Add 24 hrs irrevocable on all offers., Flooring: Hardwood, Flooring: Ceramic, Flooring: Laminate (id:28469)
Property Details
|
MLS® Number
|
X9768600 |
|
Property Type
|
Single Family |
|
Neigbourhood
|
Cornwall |
|
Community Name
|
717 - Cornwall |
|
AmenitiesNearBy
|
Public Transit, Park |
|
ParkingSpaceTotal
|
6 |
Building
|
BathroomTotal
|
3 |
|
BedroomsAboveGround
|
3 |
|
BedroomsBelowGround
|
2 |
|
BedroomsTotal
|
5 |
|
Amenities
|
Fireplace(s) |
|
Appliances
|
Hot Tub, Water Heater, Dishwasher, Dryer, Hood Fan, Refrigerator, Stove, Washer |
|
BasementDevelopment
|
Finished |
|
BasementType
|
Full (finished) |
|
ConstructionStyleAttachment
|
Detached |
|
CoolingType
|
Central Air Conditioning |
|
ExteriorFinish
|
Brick |
|
FireplacePresent
|
Yes |
|
FireplaceTotal
|
1 |
|
FoundationType
|
Concrete |
|
HeatingFuel
|
Natural Gas |
|
HeatingType
|
Forced Air |
|
StoriesTotal
|
2 |
|
Type
|
House |
|
UtilityWater
|
Municipal Water |
Parking
Land
|
Acreage
|
No |
|
FenceType
|
Fenced Yard |
|
LandAmenities
|
Public Transit, Park |
|
Sewer
|
Sanitary Sewer |
|
SizeDepth
|
110 Ft ,4 In |
|
SizeFrontage
|
60 Ft ,11 In |
|
SizeIrregular
|
60.95 X 110.34 Ft ; 0 |
|
SizeTotalText
|
60.95 X 110.34 Ft ; 0 |
|
ZoningDescription
|
Residential |
Rooms
| Level |
Type |
Length |
Width |
Dimensions |
|
Second Level |
Bedroom |
3.68 m |
4.74 m |
3.68 m x 4.74 m |
|
Second Level |
Primary Bedroom |
3.78 m |
4.74 m |
3.78 m x 4.74 m |
|
Basement |
Laundry Room |
1.04 m |
2.64 m |
1.04 m x 2.64 m |
|
Basement |
Other |
1.82 m |
5.3 m |
1.82 m x 5.3 m |
|
Basement |
Bathroom |
2.46 m |
2.43 m |
2.46 m x 2.43 m |
|
Basement |
Bedroom |
3.02 m |
4.03 m |
3.02 m x 4.03 m |
|
Basement |
Family Room |
3.6 m |
3.98 m |
3.6 m x 3.98 m |
|
Basement |
Bedroom |
2.99 m |
3.63 m |
2.99 m x 3.63 m |
|
Main Level |
Mud Room |
3.96 m |
2.15 m |
3.96 m x 2.15 m |
|
Main Level |
Kitchen |
3.83 m |
3.17 m |
3.83 m x 3.17 m |
|
Main Level |
Dining Room |
3.04 m |
3.7 m |
3.04 m x 3.7 m |
|
Main Level |
Living Room |
4.08 m |
4.85 m |
4.08 m x 4.85 m |
|
Main Level |
Foyer |
2.46 m |
4.08 m |
2.46 m x 4.08 m |
|
Main Level |
Bedroom |
2.89 m |
2.61 m |
2.89 m x 2.61 m |
|
Main Level |
Bathroom |
1.27 m |
1.42 m |
1.27 m x 1.42 m |
Utilities
|
DSL*
|
Available |
|
Natural Gas Available
|
Available |
































