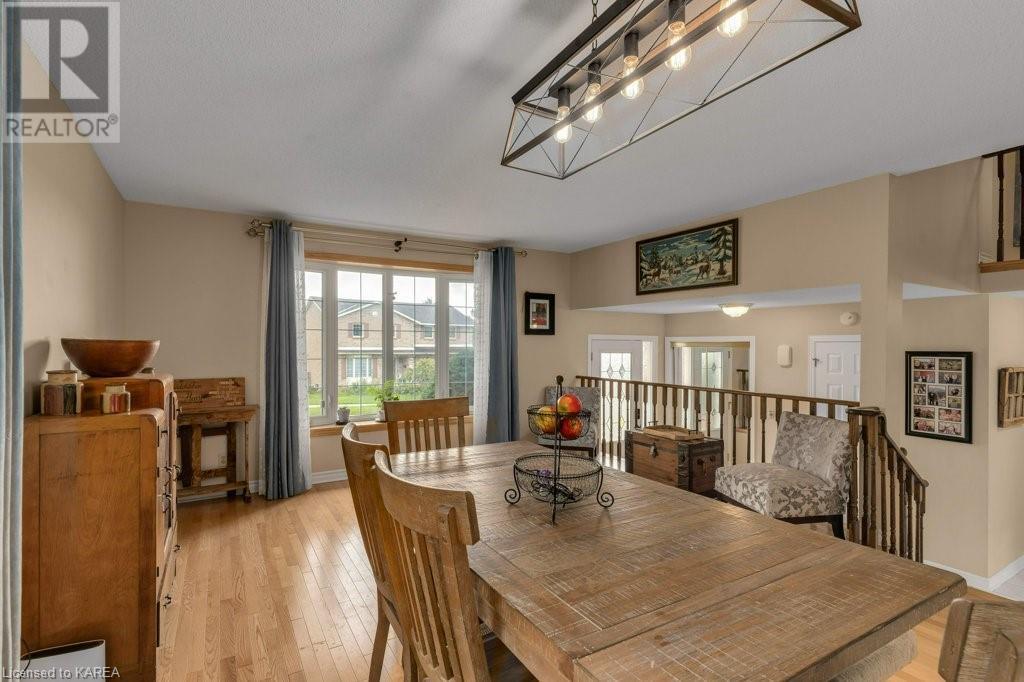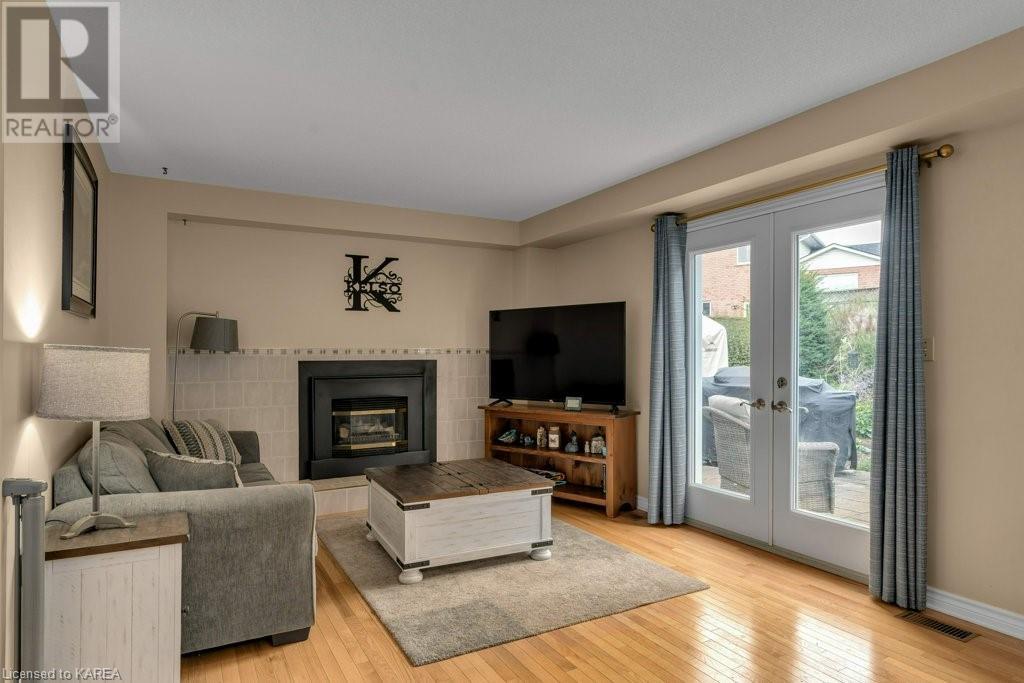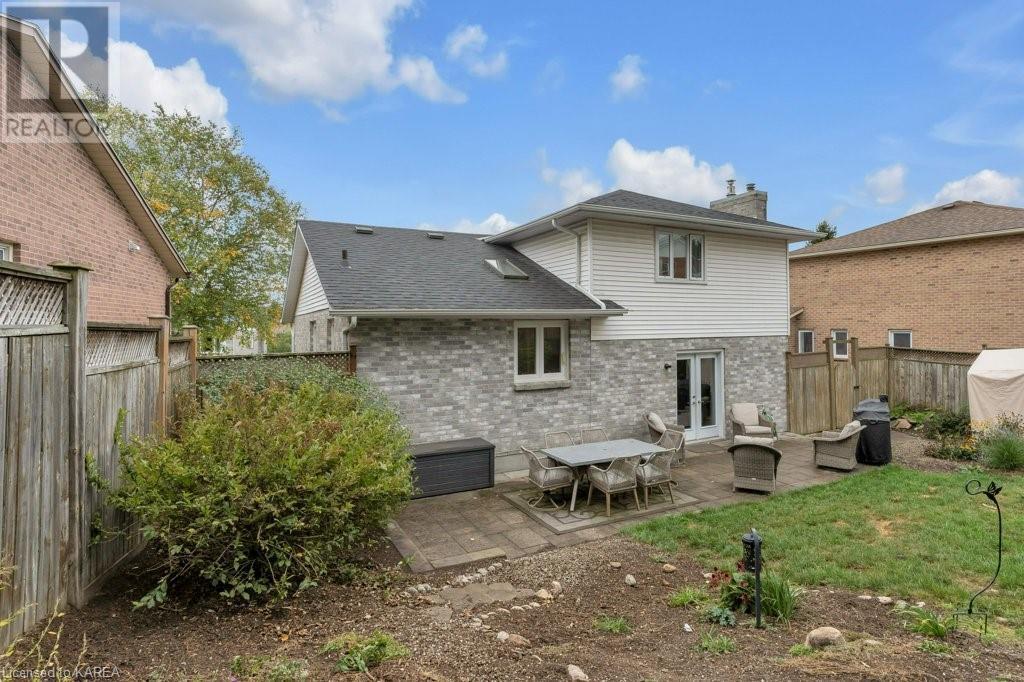3 Bedroom
3 Bathroom
1572 sqft
Fireplace
Central Air Conditioning
Forced Air
$649,900
Discover this meticulously maintained 3-bedroom, 2.5-bathroom residence situated in the desirable Lancaster/Holy Cross School district. As you enter, you’ll be greeted by the warm ambiance of hardwood flooring that flows through much of the main living areas. The spacious primary suite includes a private ensuite bathroom and a generous walk-in closet. Relax in the luxurious soaker tub after a busy day. The solid kitchen is well-equipped and offers plenty of room for cooking and entertaining. With ample living space throughout there is plenty of room to relax or entertain. The partially finished basement presents an opportunity to customize to your needs—whether that’s adding an extra bedroom or creating a cozy entertainment area. This home also features a convenient two-car garage, providing additional storage and parking. Step outside to your private backyard patio and yard, beautifully landscaped with vibrant flowers and charming rock features, perfect for enjoying the outdoors. Don’t miss out on this well-cared-for home in one of the cities most sought after neighbourhoods! (id:28469)
Property Details
|
MLS® Number
|
40653613 |
|
Property Type
|
Single Family |
|
AmenitiesNearBy
|
Airport, Golf Nearby, Park, Place Of Worship, Public Transit, Schools |
|
CommunicationType
|
High Speed Internet |
|
EquipmentType
|
None |
|
Features
|
Paved Driveway, Skylight |
|
ParkingSpaceTotal
|
6 |
|
RentalEquipmentType
|
None |
Building
|
BathroomTotal
|
3 |
|
BedroomsAboveGround
|
3 |
|
BedroomsTotal
|
3 |
|
Appliances
|
Central Vacuum, Dishwasher, Dryer, Refrigerator, Stove, Washer, Window Coverings |
|
BasementDevelopment
|
Partially Finished |
|
BasementType
|
Full (partially Finished) |
|
ConstructedDate
|
1988 |
|
ConstructionStyleAttachment
|
Detached |
|
CoolingType
|
Central Air Conditioning |
|
ExteriorFinish
|
Brick, Vinyl Siding |
|
FireplacePresent
|
Yes |
|
FireplaceTotal
|
1 |
|
Fixture
|
Ceiling Fans |
|
HalfBathTotal
|
1 |
|
HeatingFuel
|
Natural Gas |
|
HeatingType
|
Forced Air |
|
SizeInterior
|
1572 Sqft |
|
Type
|
House |
|
UtilityWater
|
Municipal Water |
Parking
Land
|
AccessType
|
Road Access |
|
Acreage
|
No |
|
LandAmenities
|
Airport, Golf Nearby, Park, Place Of Worship, Public Transit, Schools |
|
Sewer
|
Municipal Sewage System |
|
SizeDepth
|
106 Ft |
|
SizeFrontage
|
48 Ft |
|
SizeTotalText
|
Under 1/2 Acre |
|
ZoningDescription
|
R1 |
Rooms
| Level |
Type |
Length |
Width |
Dimensions |
|
Second Level |
Bedroom |
|
|
10'7'' x 8'10'' |
|
Second Level |
Bedroom |
|
|
13'3'' x 10'4'' |
|
Second Level |
Primary Bedroom |
|
|
12'0'' x 14'0'' |
|
Second Level |
4pc Bathroom |
|
|
8'0'' x 7'11'' |
|
Second Level |
Full Bathroom |
|
|
8'0'' x 5'1'' |
|
Basement |
Recreation Room |
|
|
13'9'' x 14'3'' |
|
Basement |
Laundry Room |
|
|
14'8'' x 14'6'' |
|
Main Level |
Living Room |
|
|
11'7'' x 18'4'' |
|
Main Level |
Kitchen |
|
|
11'7'' x 8'4'' |
|
Main Level |
Foyer |
|
|
10'11'' x 4'11'' |
|
Main Level |
Dining Room |
|
|
17'5'' x 14'6'' |
|
Main Level |
2pc Bathroom |
|
|
6'0'' x 2'10'' |
Utilities
|
Natural Gas
|
Available |
|
Telephone
|
Available |

















































