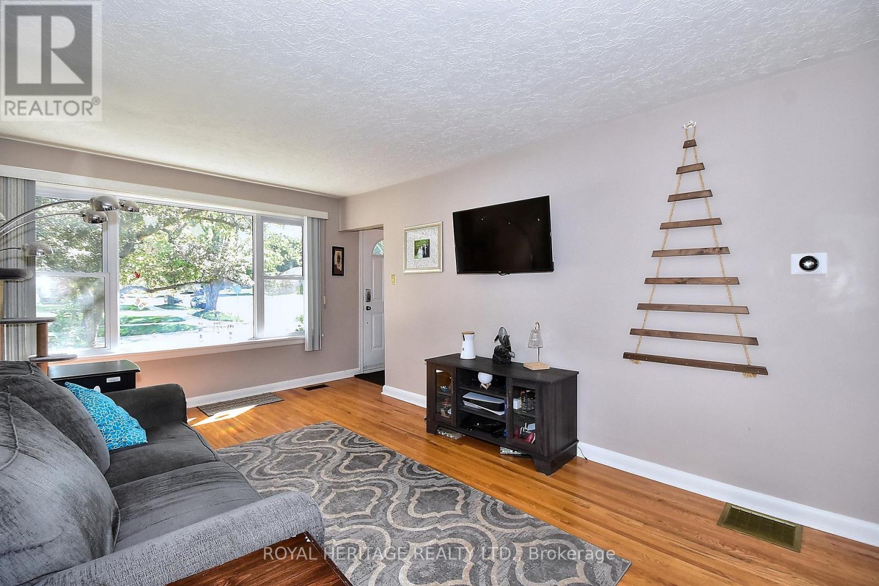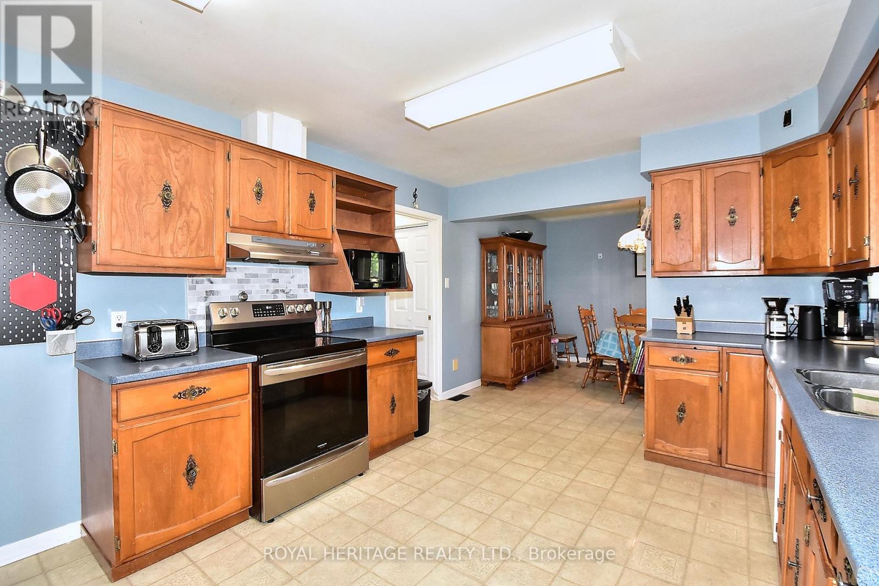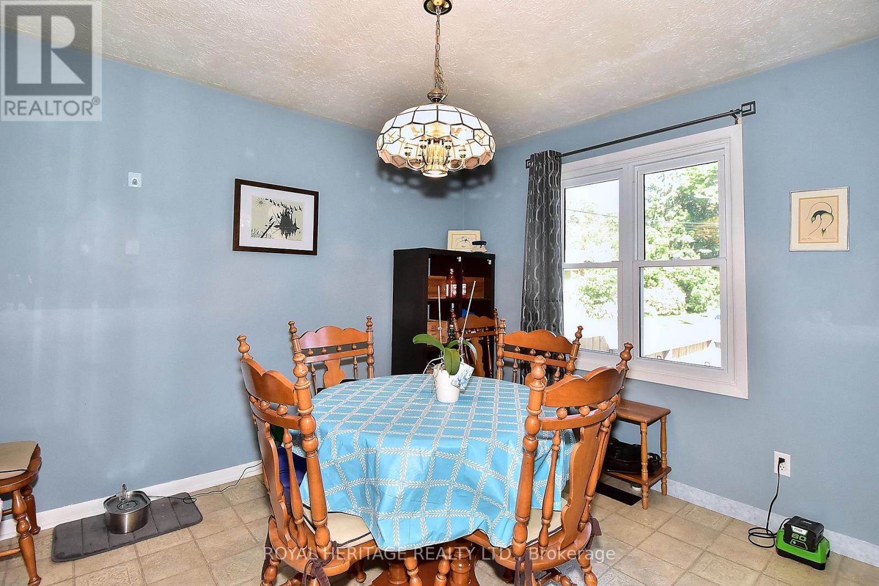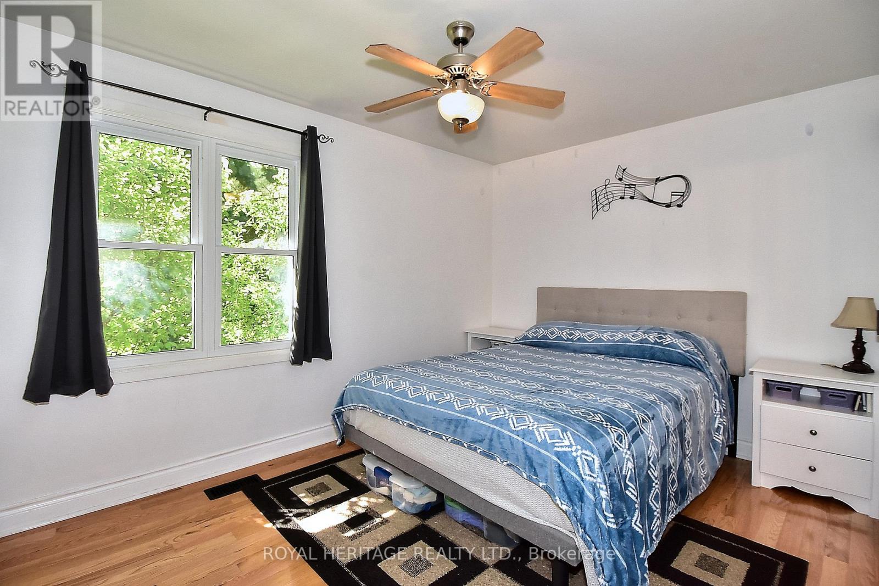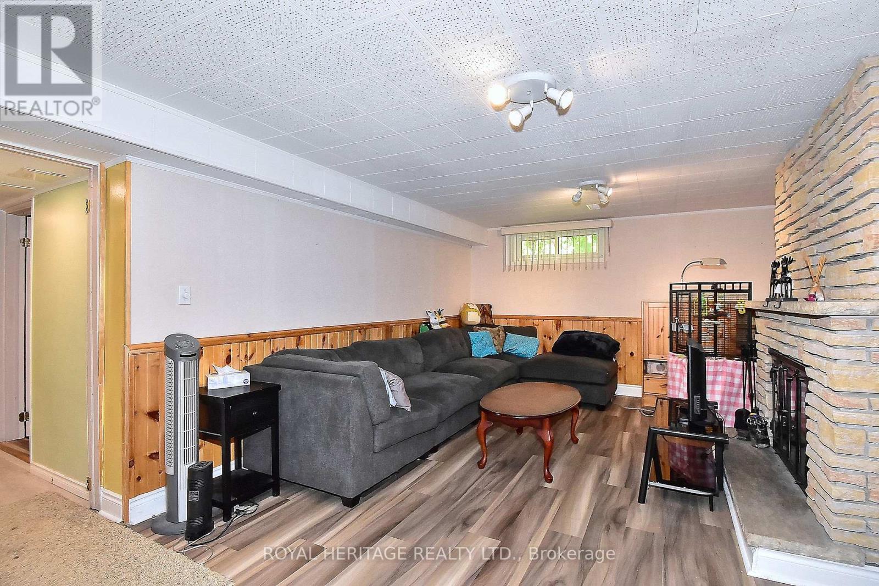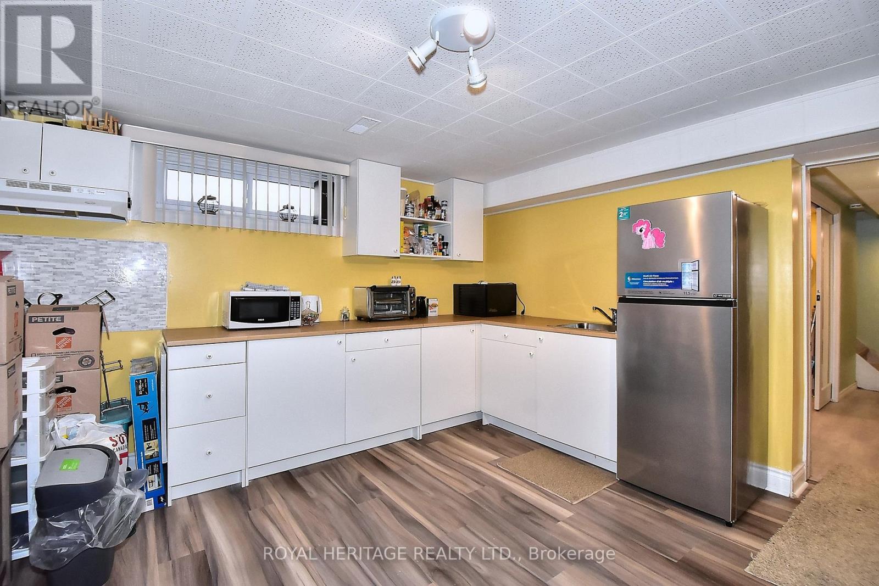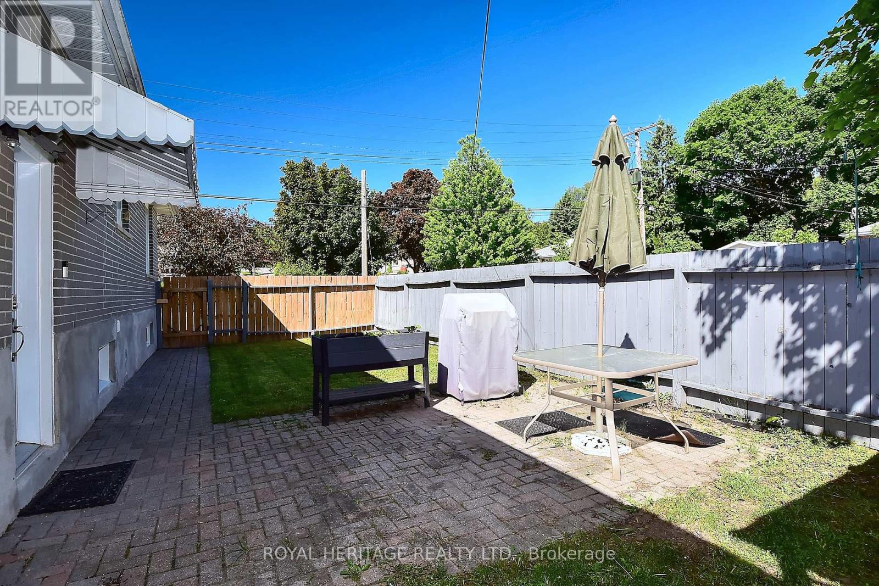6 Bedroom
3 Bathroom
Raised Bungalow
Fireplace
Central Air Conditioning
Forced Air
$739,900
This north end bungalow is perfect for the investor or a large family. It is close to schools, parks, bus route, and in a quiet neighborhood. Inside you will find on the main floor 4 bedrooms, 2 four piece bathrooms (one being an ensuite), large kitchen, separate dining room, living room. The basement has a separate side entrance making it suitable for an in law suite with two bedrooms, a den (which could be a third bedroom),3 piece bathroom, kitchen, recreation room, and utility room. There is an attached single car garage. The fenced yard with patio and gazebo is perfect for entertaining. Recent updates include newer windows and shingles in 2015,owned hot water heater in 2016, newer furnace and air conditioner, new front porch. Not a drive by, must be seen to be appreciated! **** EXTRAS **** Utility/laundry Room in Basement 3.4m by 7.09m, Wood burning fireplace is not WETT certified and hasn't been used by seller. Utilities water/sewer approx 70.00/mo, gas approx 75.00/mo, hydro approx 90.00/mo (id:27910)
Property Details
|
MLS® Number
|
X8375096 |
|
Property Type
|
Single Family |
|
Community Name
|
Northcrest |
|
Amenities Near By
|
Park, Place Of Worship, Public Transit, Schools |
|
Features
|
Level Lot, Flat Site, In-law Suite |
|
Parking Space Total
|
3 |
|
Structure
|
Patio(s), Porch |
Building
|
Bathroom Total
|
3 |
|
Bedrooms Above Ground
|
4 |
|
Bedrooms Below Ground
|
2 |
|
Bedrooms Total
|
6 |
|
Appliances
|
Water Heater, Garage Door Opener Remote(s), Water Meter, Dishwasher, Dryer, Freezer, Refrigerator, Stove, Washer, Window Coverings |
|
Architectural Style
|
Raised Bungalow |
|
Basement Development
|
Finished |
|
Basement Type
|
Full (finished) |
|
Construction Style Attachment
|
Detached |
|
Cooling Type
|
Central Air Conditioning |
|
Exterior Finish
|
Brick |
|
Fire Protection
|
Smoke Detectors |
|
Fireplace Present
|
Yes |
|
Fireplace Total
|
1 |
|
Foundation Type
|
Block |
|
Heating Fuel
|
Natural Gas |
|
Heating Type
|
Forced Air |
|
Stories Total
|
1 |
|
Type
|
House |
|
Utility Water
|
Municipal Water |
Parking
Land
|
Acreage
|
No |
|
Land Amenities
|
Park, Place Of Worship, Public Transit, Schools |
|
Sewer
|
Sanitary Sewer |
|
Size Irregular
|
57.4 X 109.89 Ft |
|
Size Total Text
|
57.4 X 109.89 Ft|under 1/2 Acre |
Rooms
| Level |
Type |
Length |
Width |
Dimensions |
|
Basement |
Recreational, Games Room |
5.33 m |
3.91 m |
5.33 m x 3.91 m |
|
Basement |
Kitchen |
2.6 m |
3.91 m |
2.6 m x 3.91 m |
|
Basement |
Bedroom 5 |
3.38 m |
4.87 m |
3.38 m x 4.87 m |
|
Basement |
Bedroom |
3.42 m |
2.79 m |
3.42 m x 2.79 m |
|
Basement |
Den |
3.33 m |
3.29 m |
3.33 m x 3.29 m |
|
Main Level |
Primary Bedroom |
4.55 m |
4.17 m |
4.55 m x 4.17 m |
|
Main Level |
Bedroom 2 |
3.46 m |
3.07 m |
3.46 m x 3.07 m |
|
Main Level |
Bedroom 3 |
3.49 m |
3.21 m |
3.49 m x 3.21 m |
|
Main Level |
Bedroom 4 |
2.38 m |
3.39 m |
2.38 m x 3.39 m |
|
Main Level |
Kitchen |
3.5 m |
4.89 m |
3.5 m x 4.89 m |
|
Main Level |
Dining Room |
3.5 m |
2.96 m |
3.5 m x 2.96 m |
|
Main Level |
Living Room |
3.5 m |
5.51 m |
3.5 m x 5.51 m |
Utilities
|
Cable
|
Available |
|
Sewer
|
Installed |








