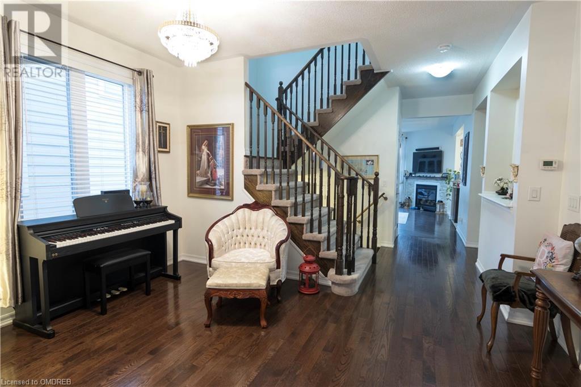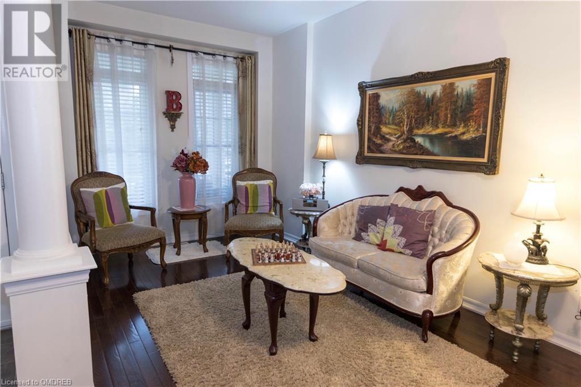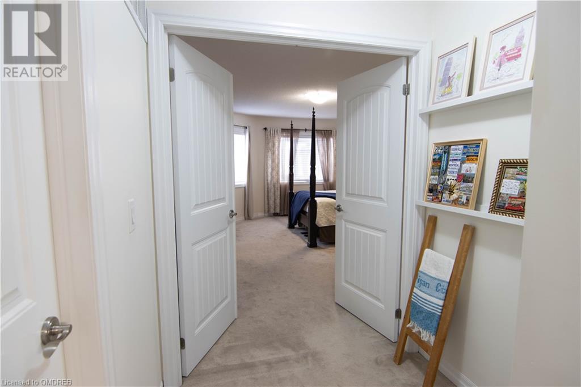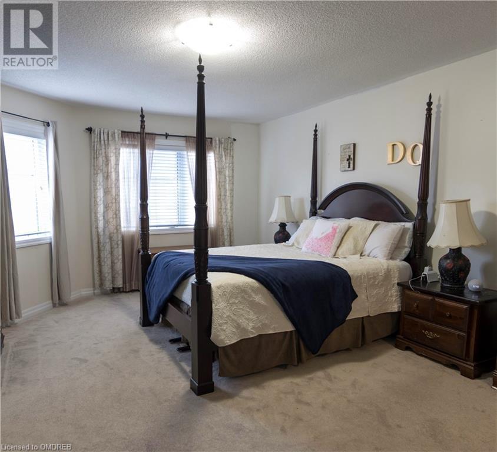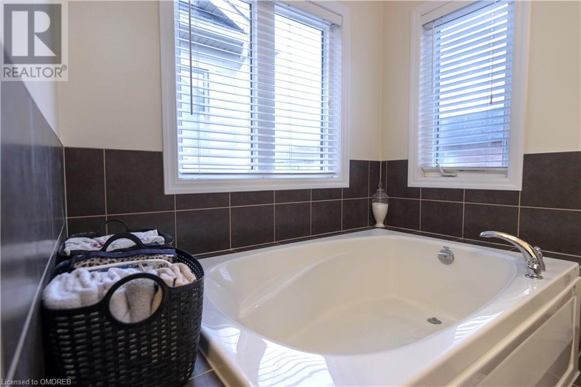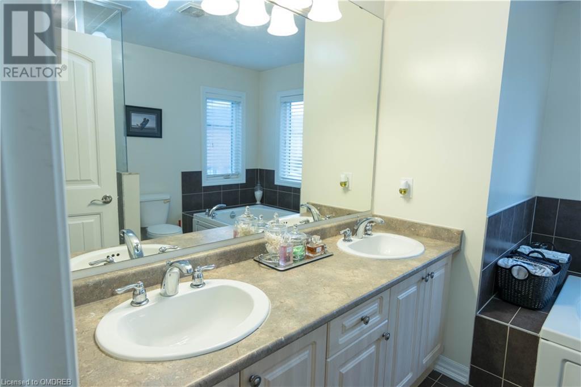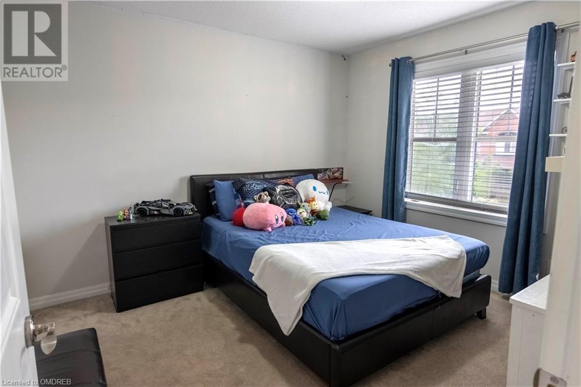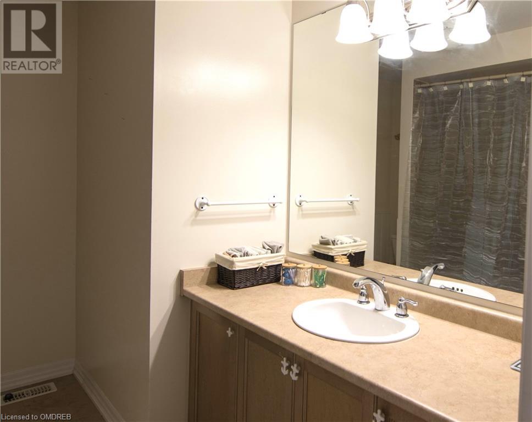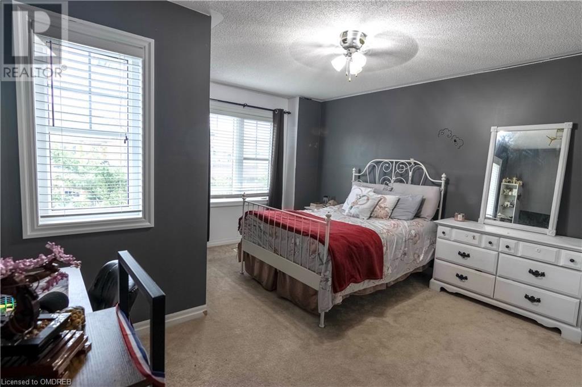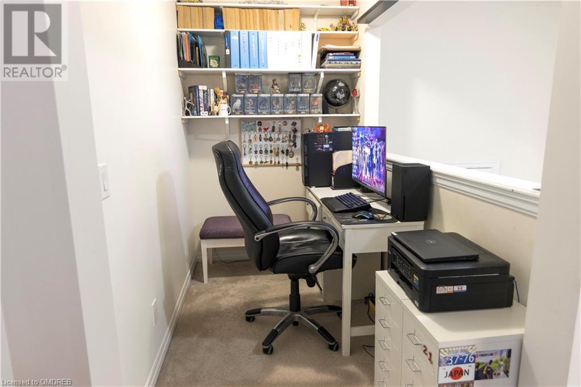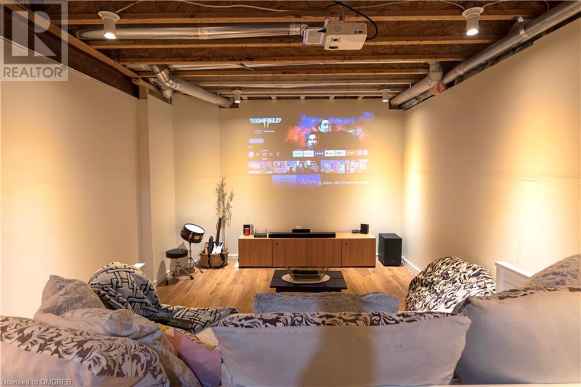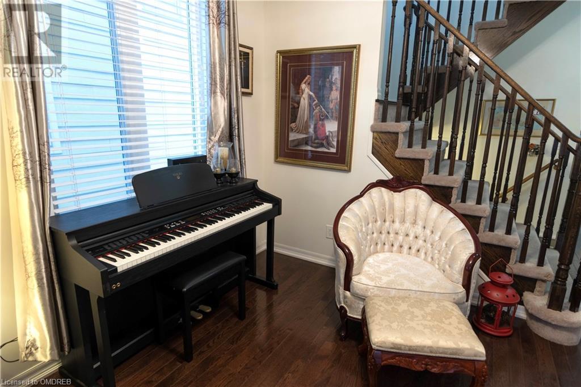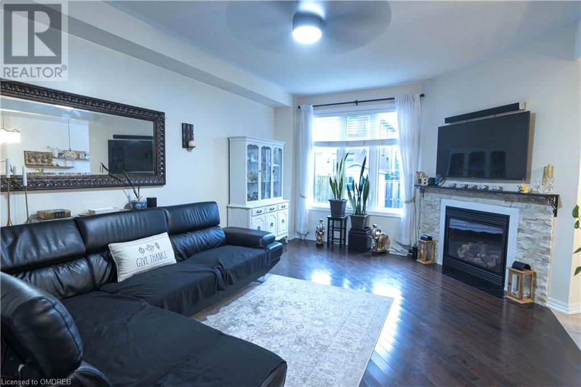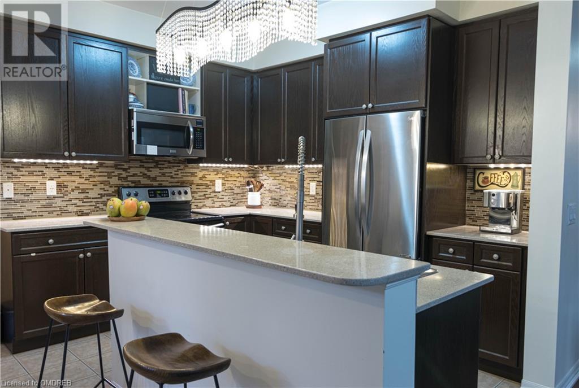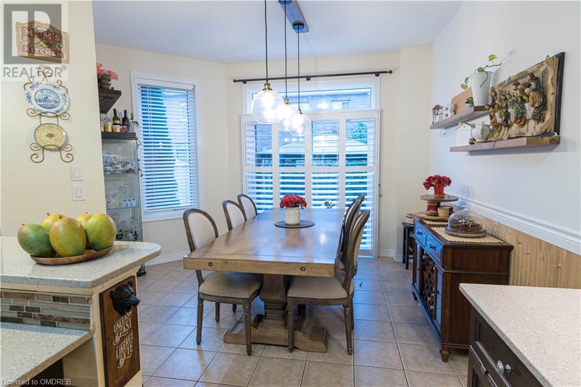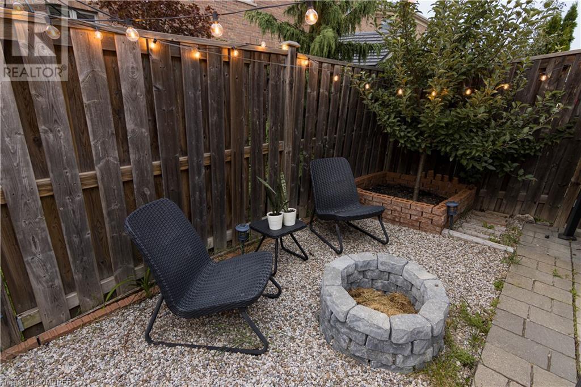5 Bedroom
4 Bathroom
2206
2 Level
Fireplace
Central Air Conditioning
Forced Air
Landscaped
$1,199,900
What a perfect place to call home! Welcome to this pristine, impeccable 4+1 bedroom and 3.5 bathroom semi-detached home situated in the beautiful Scott Neighbourhood in Milton. A ravishing carpet free home layout on main floor featuring cozy family room with fireplace, kitchen granite countertop with a complementing backsplash, led under cabinet lighting and stainless steel appliances. An exquisite double door master bedroom with walk-in closet and double sink vanity, plunge bath with stand-in shower. This lovely home has three other spacious bedroom ready to make it your own with a common bathroom and a bonus open concept office space. A premium backyard highlighting bonfire area with apple tree and gazebo space in a quiet family friendly community surrounded by parks and trails. This extraordinary home features smart garage door opener, basement entertainment room, guest bedroom, guest bathroom and built-in pantry storage. A perfect location close to all amenities with great School Districts to choose from, Close to Downtown Milton Stores, Plazas, 6 minutes to Highway 401 and 6 minutes to Go Station and Sherwood Community Centre - Truly a must see!! The location can't be beaten! (id:27910)
Property Details
|
MLS® Number
|
40544681 |
|
Property Type
|
Single Family |
|
Amenities Near By
|
Beach, Hospital, Place Of Worship, Playground, Schools, Shopping |
|
Communication Type
|
Fiber |
|
Community Features
|
Community Centre, School Bus |
|
Features
|
Automatic Garage Door Opener |
|
Parking Space Total
|
2 |
Building
|
Bathroom Total
|
4 |
|
Bedrooms Above Ground
|
4 |
|
Bedrooms Below Ground
|
1 |
|
Bedrooms Total
|
5 |
|
Appliances
|
Dishwasher, Dryer, Refrigerator, Stove, Washer, Hood Fan, Window Coverings, Garage Door Opener |
|
Architectural Style
|
2 Level |
|
Basement Development
|
Unfinished |
|
Basement Type
|
Full (unfinished) |
|
Construction Style Attachment
|
Semi-detached |
|
Cooling Type
|
Central Air Conditioning |
|
Exterior Finish
|
Vinyl Siding |
|
Fire Protection
|
Smoke Detectors |
|
Fireplace Present
|
Yes |
|
Fireplace Total
|
1 |
|
Fireplace Type
|
Roughed In |
|
Foundation Type
|
Brick |
|
Half Bath Total
|
1 |
|
Heating Type
|
Forced Air |
|
Stories Total
|
2 |
|
Size Interior
|
2206 |
|
Type
|
House |
|
Utility Water
|
Municipal Water |
Parking
Land
|
Access Type
|
Highway Nearby |
|
Acreage
|
No |
|
Land Amenities
|
Beach, Hospital, Place Of Worship, Playground, Schools, Shopping |
|
Landscape Features
|
Landscaped |
|
Sewer
|
Municipal Sewage System |
|
Size Depth
|
90 Ft |
|
Size Frontage
|
30 Ft |
|
Size Total Text
|
Under 1/2 Acre |
|
Zoning Description
|
Rld |
Rooms
| Level |
Type |
Length |
Width |
Dimensions |
|
Second Level |
4pc Bathroom |
|
|
7'11'' x 9'7'' |
|
Second Level |
Bedroom |
|
|
10'0'' x 11'0'' |
|
Second Level |
Bedroom |
|
|
14'0'' x 12'8'' |
|
Second Level |
Bedroom |
|
|
10'0'' x 11'5'' |
|
Second Level |
Full Bathroom |
|
|
10'5'' x 9'2'' |
|
Second Level |
Primary Bedroom |
|
|
13'6'' x 16'0'' |
|
Basement |
3pc Bathroom |
|
|
7'9'' x 4'5'' |
|
Basement |
Media |
|
|
15'8'' x 10'6'' |
|
Basement |
Bedroom |
|
|
15'2'' x 7'11'' |
|
Main Level |
2pc Bathroom |
|
|
2'9'' x 6'7'' |
|
Main Level |
Kitchen |
|
|
11'5'' x 9'0'' |
|
Main Level |
Living Room/dining Room |
|
|
14'0'' x 20'4'' |
|
Main Level |
Breakfast |
|
|
10'0'' x 11'0'' |
|
Main Level |
Family Room |
|
|
12'6'' x 17'0'' |
Utilities
|
Cable
|
Available |
|
Electricity
|
Available |
|
Natural Gas
|
Available |
|
Telephone
|
Available |

