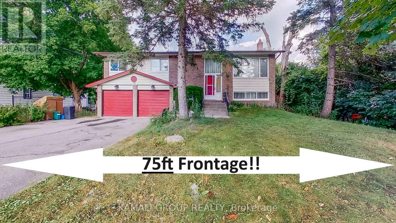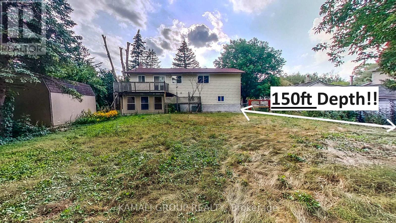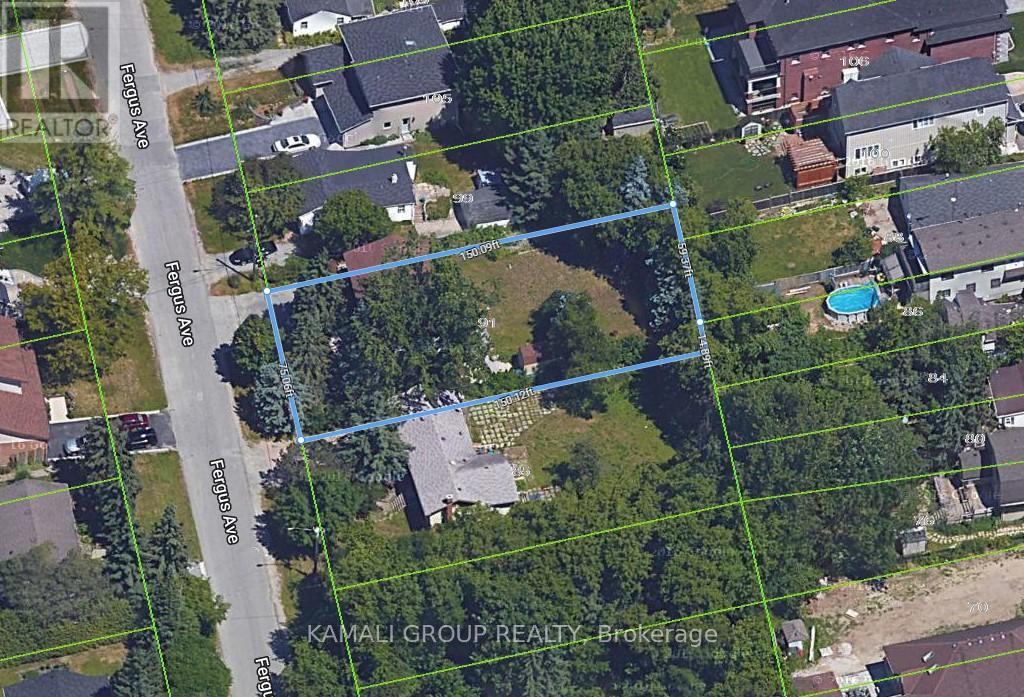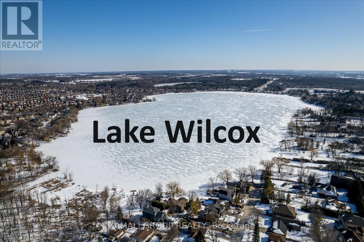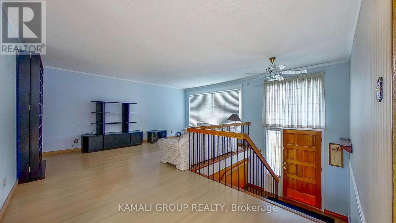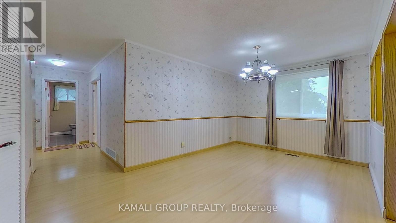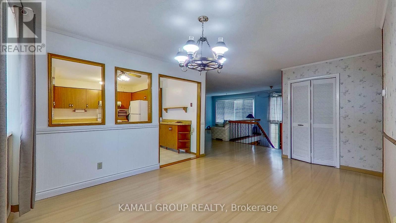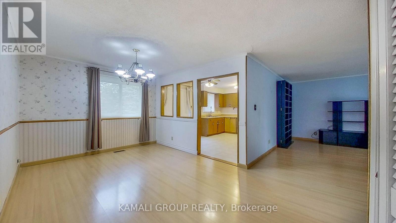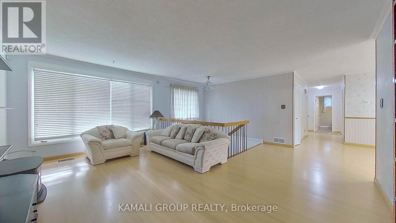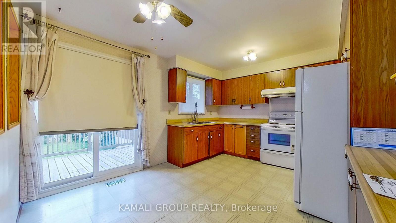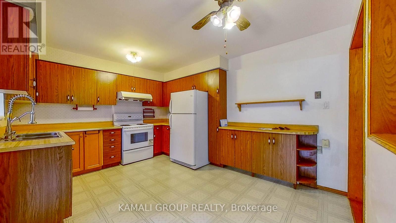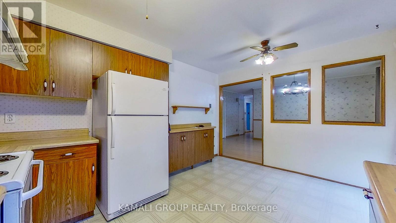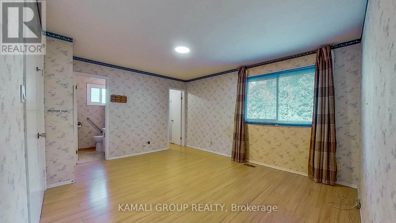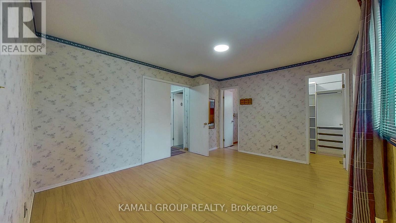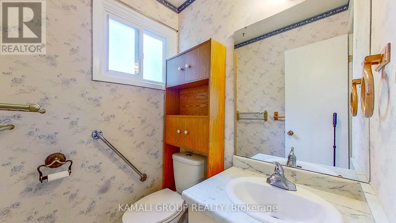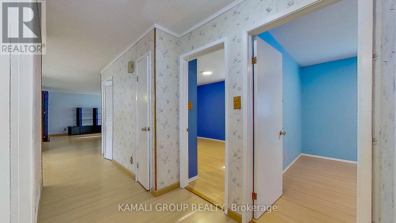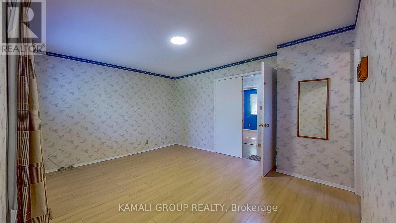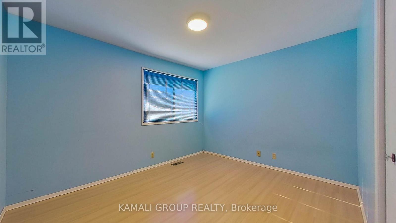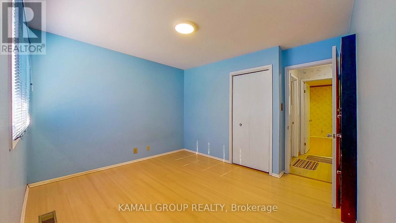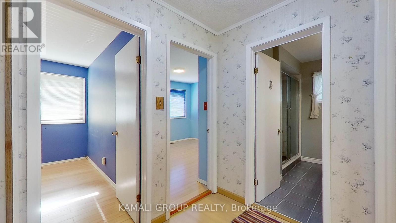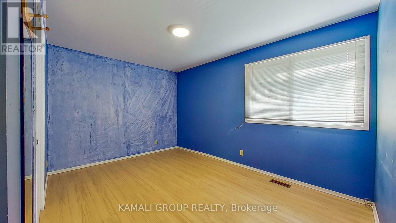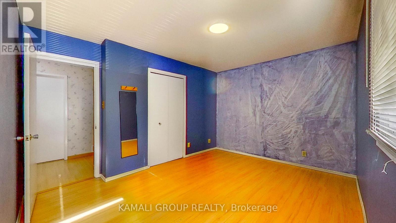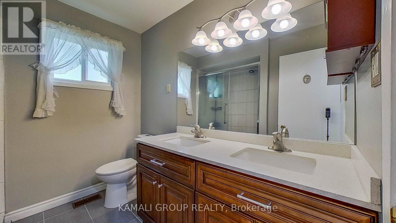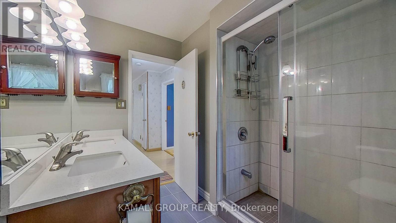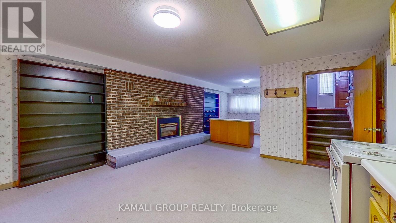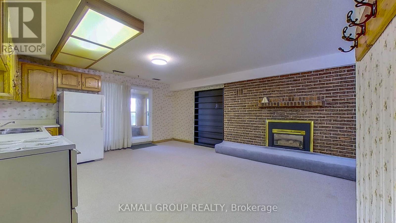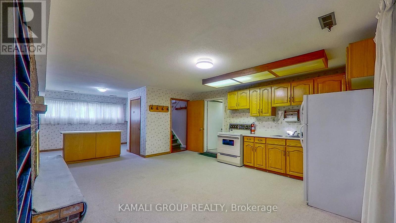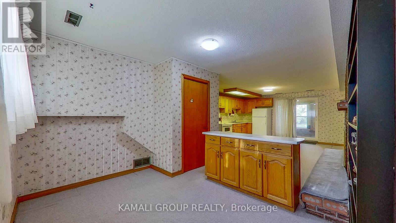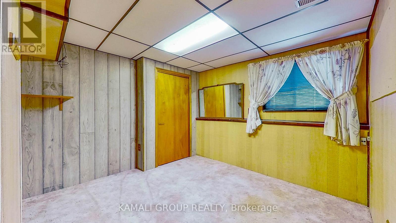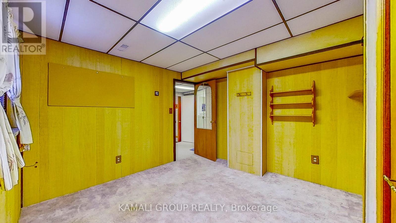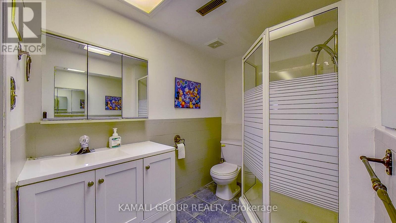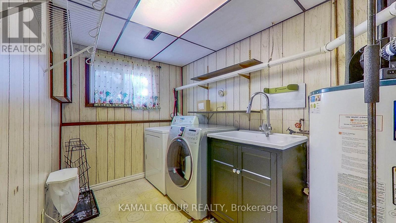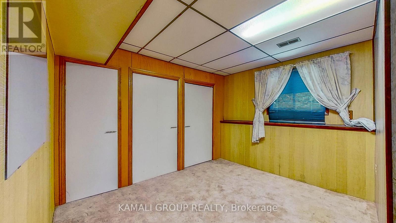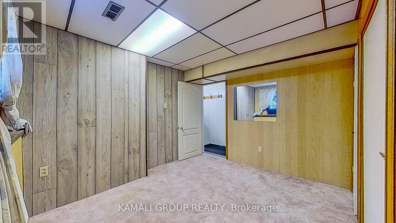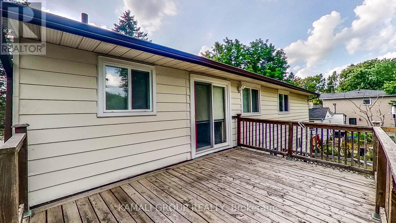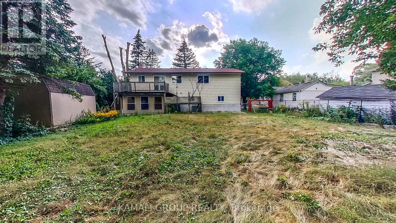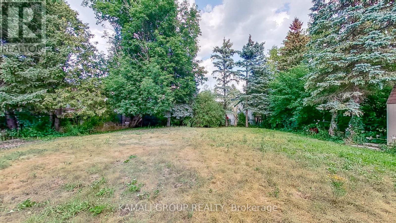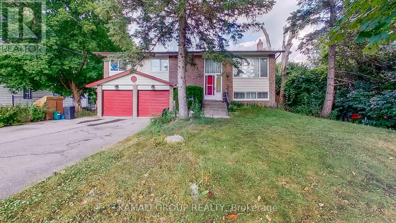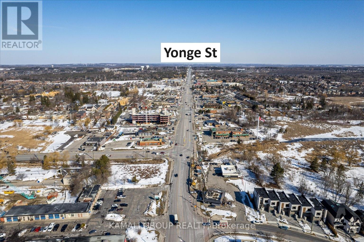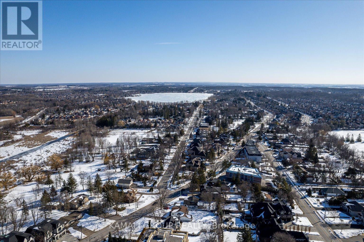5 Bedroom
3 Bathroom
Raised Bungalow
Fireplace
Central Air Conditioning
Forced Air
$1,799,000
Rare-Find!! Premium 75ft X 150ft Lot!! Committee Of Adjustment Approval For Severance Into 2 Lots! Each 37.5ft X 150ft! Build 2 Custom Homes! Located In The Prestigious Oak Ridges Community! Low-Traffic Dead-End Street, Neighbouring Custom Built Homes, No Sidewalk, Steps From Lake Wilcox! Walkout Basement Apartment With 3+2 Bedrooms, 3 Bathrooms, 2-Car Garage, $4,000/Monthly + Utilities Rental Income, Steps To Sunset Boardwalk On Lake Wilcox, Minutes To Modern Oak Ridges Community Centre, Gormley GO-Station, Hwy 404 **** EXTRAS **** Lot Severance Approved!! Premium 75ft X 150ft Lot!! Committee Of Adjustment Approval For Severance Into 2 Lots! Each 37.5ft X 150ft! Build 2 Custom Homes! Low-Traffic Dead-End Street, No Sidewalk, Steps From Lake Wilcox! (id:27910)
Property Details
|
MLS® Number
|
N8231442 |
|
Property Type
|
Single Family |
|
Community Name
|
Oak Ridges Lake Wilcox |
|
Amenities Near By
|
Public Transit, Schools |
|
Community Features
|
Community Centre |
|
Features
|
Cul-de-sac |
|
Parking Space Total
|
6 |
Building
|
Bathroom Total
|
3 |
|
Bedrooms Above Ground
|
3 |
|
Bedrooms Below Ground
|
2 |
|
Bedrooms Total
|
5 |
|
Architectural Style
|
Raised Bungalow |
|
Basement Features
|
Apartment In Basement, Walk Out |
|
Basement Type
|
N/a |
|
Construction Style Attachment
|
Detached |
|
Cooling Type
|
Central Air Conditioning |
|
Exterior Finish
|
Aluminum Siding, Brick |
|
Fireplace Present
|
Yes |
|
Heating Fuel
|
Natural Gas |
|
Heating Type
|
Forced Air |
|
Stories Total
|
1 |
|
Type
|
House |
Parking
Land
|
Acreage
|
No |
|
Land Amenities
|
Public Transit, Schools |
|
Size Irregular
|
75.06 X 150.09 Ft |
|
Size Total Text
|
75.06 X 150.09 Ft |
|
Surface Water
|
Lake/pond |
Rooms
| Level |
Type |
Length |
Width |
Dimensions |
|
Basement |
Recreational, Games Room |
8.67 m |
4.63 m |
8.67 m x 4.63 m |
|
Basement |
Kitchen |
8.67 m |
4.63 m |
8.67 m x 4.63 m |
|
Basement |
Bedroom |
3.05 m |
2.84 m |
3.05 m x 2.84 m |
|
Basement |
Bedroom |
3.21 m |
2.73 m |
3.21 m x 2.73 m |
|
Main Level |
Living Room |
5.33 m |
3.55 m |
5.33 m x 3.55 m |
|
Main Level |
Dining Room |
4.95 m |
3.25 m |
4.95 m x 3.25 m |
|
Main Level |
Kitchen |
4.34 m |
3.35 m |
4.34 m x 3.35 m |
|
Main Level |
Primary Bedroom |
4.39 m |
3.63 m |
4.39 m x 3.63 m |
|
Main Level |
Bedroom 2 |
4.04 m |
3.04 m |
4.04 m x 3.04 m |
|
Main Level |
Bedroom 3 |
3.61 m |
3.07 m |
3.61 m x 3.07 m |

