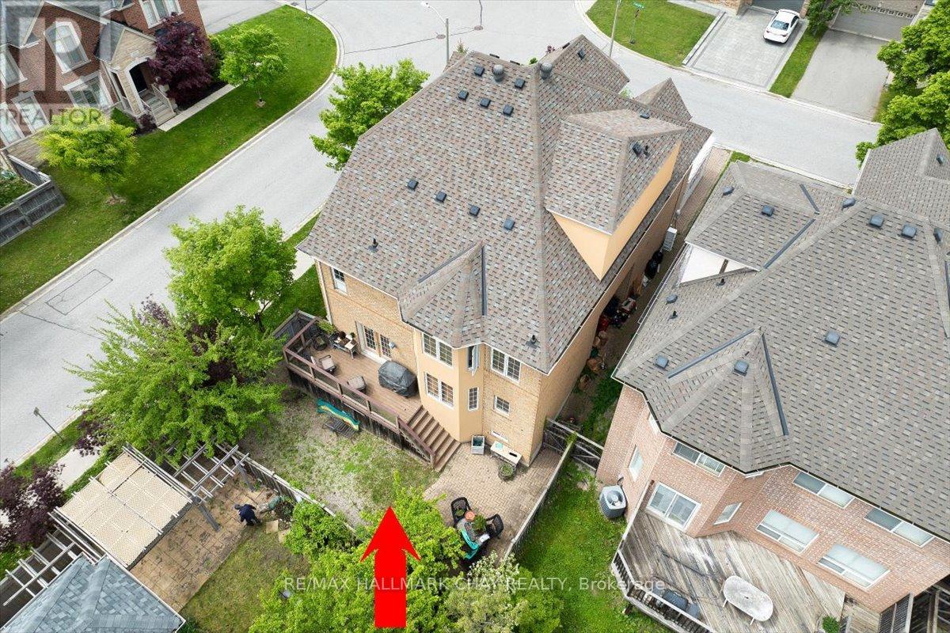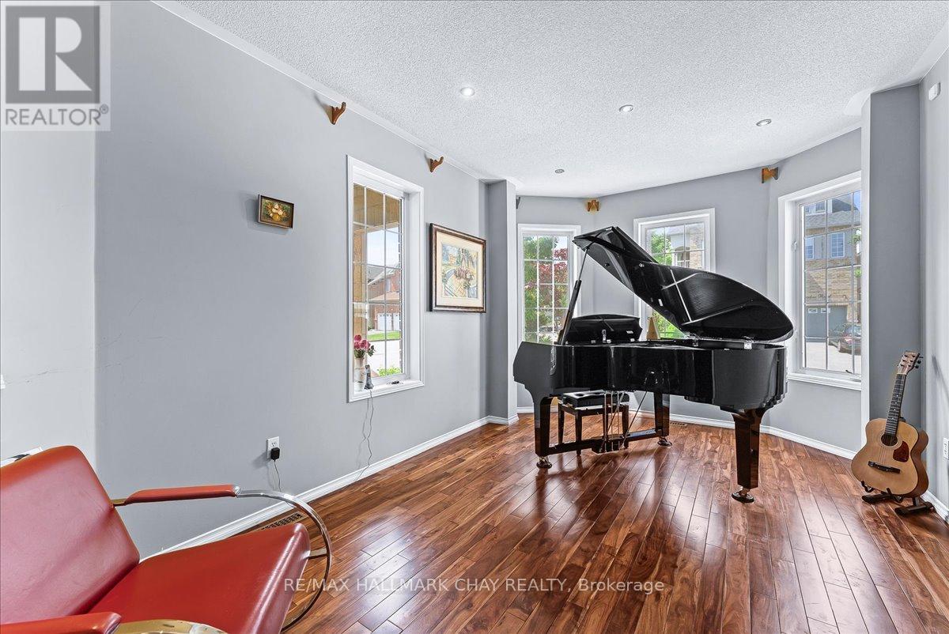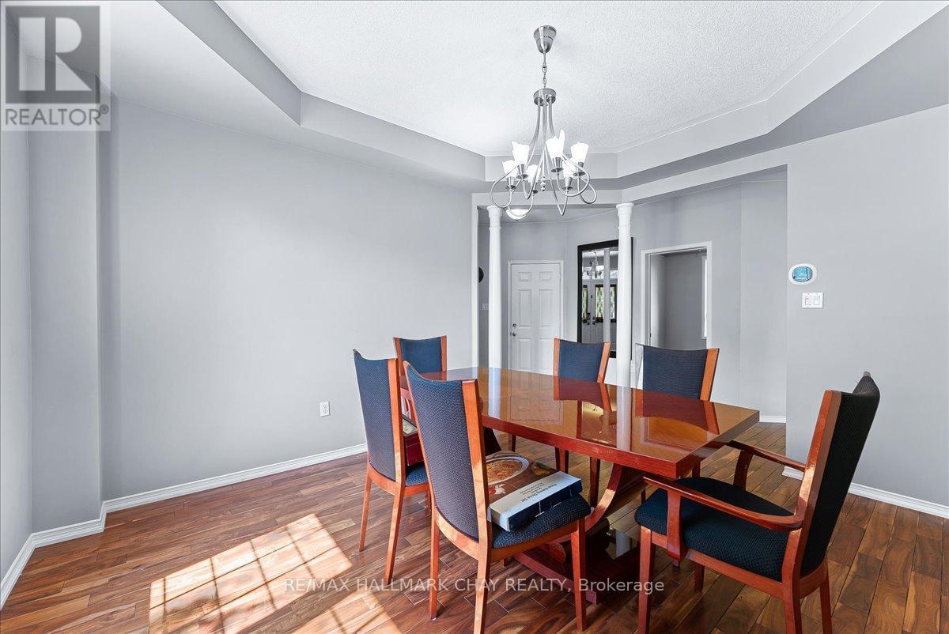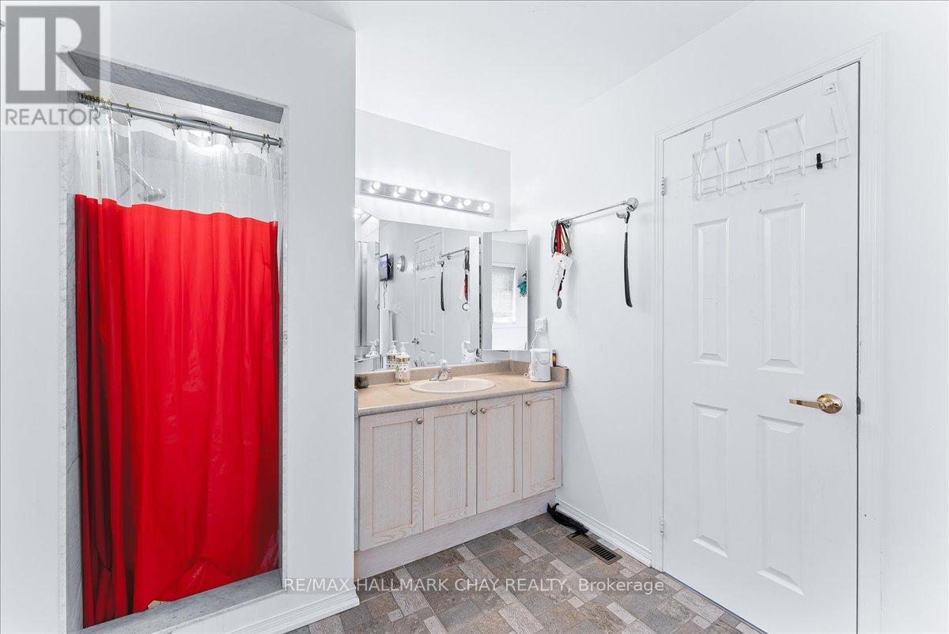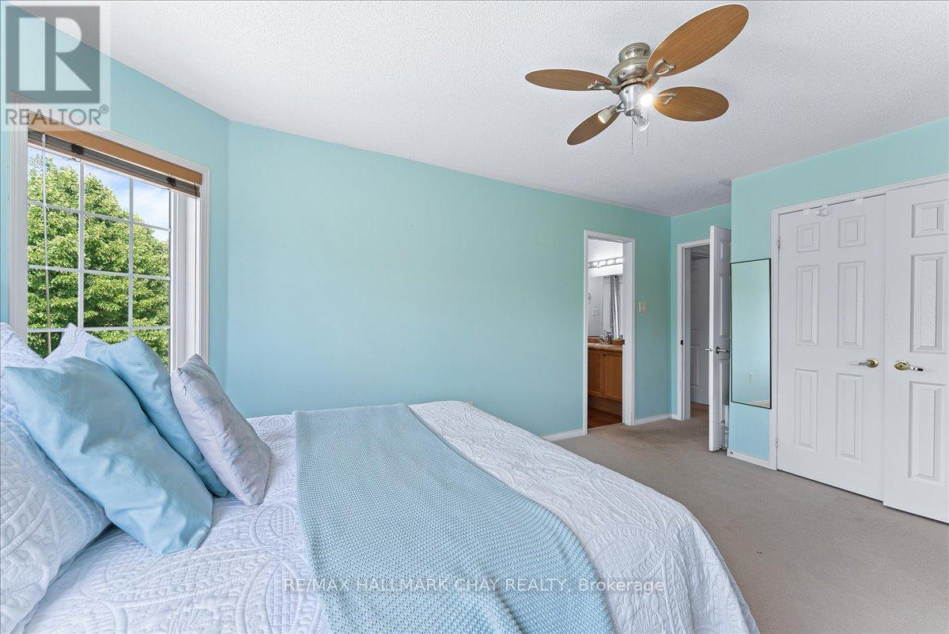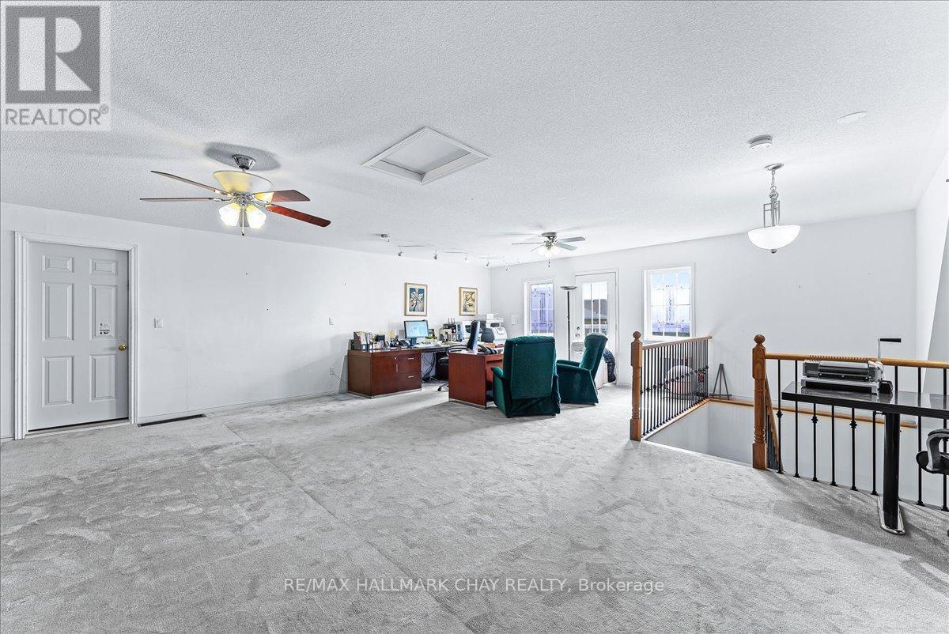4 Bedroom
5 Bathroom
Fireplace
Central Air Conditioning
Forced Air
$1,788,000
This Magnificent 3-Storey ( 4136 SQ.Ft) Family Home Sits On A Premium 45' Corner Lot In The Heart Of Thornhill Woods And Features An Open Concept Design with 9' Ceilings Throughout The Main Floor. The functional, Eat-in Gourmet Kitchen Is Perfect for cooking and entertaining. The Huge Primary Room Offers A Spa-like Bathroom, And There Are Many Large Bedrooms To Accommodate A Growing Family. Additionally, A Huge Loft on The 3rd Floor Provides, With Own Ensuite & Shower, Offers Extra Living Space for In-Law/Nanny Suite W Tons Of Additional Storage Space. Driveway Extended To Allow For 5 Additional Car Parking Spaces. New Deck With Modern Glass Inserts, Minutes To Hwy 7 & Hwy 407, Golf Courses, Shopping Centres, Restaurants, Public Transit, Parks, Library, Community Centre And Schools (2-Minute Walk To Bakersfield Public School), High School District: Stephen Lewis Secondary School. (A/C- Replaced 2023), Central Vac (2 Months New), Roof (Replaced Within 5 Years) **** EXTRAS **** Fridge, Stove, Dishwasher, Washer & Dryer, Extra Fridge & Freezer in Basement. All ELF's & Window Blinds. Central Vac, 220 Volt E-Car Charger Garage Door Openers. (id:27910)
Property Details
|
MLS® Number
|
N8443292 |
|
Property Type
|
Single Family |
|
Community Name
|
Patterson |
|
Amenities Near By
|
Schools |
|
Community Features
|
Community Centre, School Bus |
|
Parking Space Total
|
7 |
|
Structure
|
Deck, Porch |
Building
|
Bathroom Total
|
5 |
|
Bedrooms Above Ground
|
4 |
|
Bedrooms Total
|
4 |
|
Appliances
|
Central Vacuum |
|
Basement Development
|
Unfinished |
|
Basement Type
|
N/a (unfinished) |
|
Construction Style Attachment
|
Detached |
|
Cooling Type
|
Central Air Conditioning |
|
Exterior Finish
|
Brick, Stucco |
|
Fireplace Present
|
Yes |
|
Foundation Type
|
Concrete |
|
Heating Fuel
|
Natural Gas |
|
Heating Type
|
Forced Air |
|
Stories Total
|
3 |
|
Type
|
House |
|
Utility Water
|
Municipal Water |
Parking
Land
|
Acreage
|
No |
|
Land Amenities
|
Schools |
|
Sewer
|
Sanitary Sewer |
|
Size Irregular
|
45 X 91 Ft |
|
Size Total Text
|
45 X 91 Ft |
Rooms
| Level |
Type |
Length |
Width |
Dimensions |
|
Second Level |
Primary Bedroom |
6.02 m |
4.71 m |
6.02 m x 4.71 m |
|
Second Level |
Bedroom 2 |
4.57 m |
3.5 m |
4.57 m x 3.5 m |
|
Second Level |
Bedroom 3 |
4.57 m |
3.35 m |
4.57 m x 3.35 m |
|
Second Level |
Bedroom 4 |
3.96 m |
3.96 m |
3.96 m x 3.96 m |
|
Third Level |
Loft |
10 m |
10 m |
10 m x 10 m |
|
Main Level |
Living Room |
5.24 m |
3.35 m |
5.24 m x 3.35 m |
|
Main Level |
Dining Room |
4.88 m |
3.65 m |
4.88 m x 3.65 m |
|
Main Level |
Family Room |
4.88 m |
4.57 m |
4.88 m x 4.57 m |
|
Main Level |
Den |
3.04 m |
3 m |
3.04 m x 3 m |
|
Main Level |
Kitchen |
5.03 m |
4.79 m |
5.03 m x 4.79 m |


