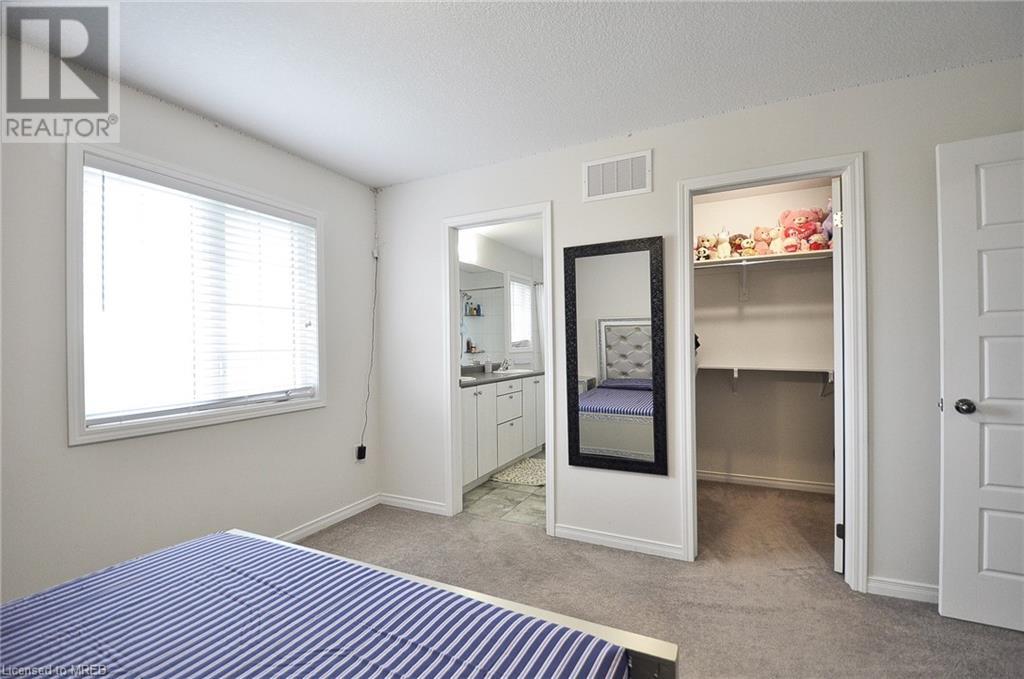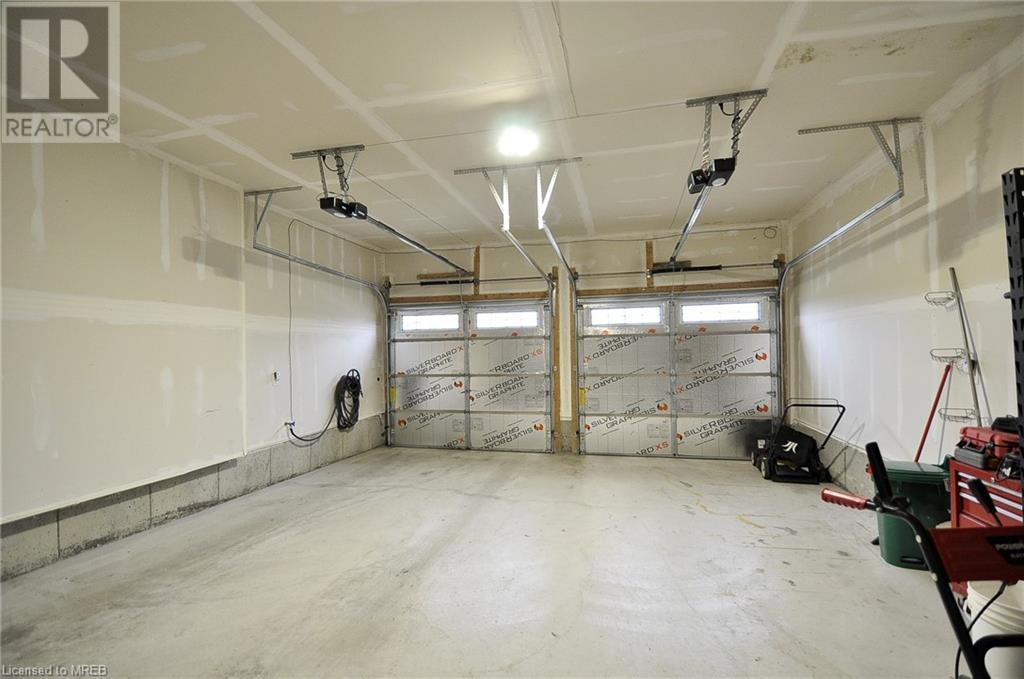4 Bedroom
4 Bathroom
3001 sqft
2 Level
Central Air Conditioning
Forced Air
$999,000
Welcome to Beautiful 4 Bedrooms,3.5 bath, Double Car Garage, Fully Brick, Ravine & Corner lot located in West Brant (Brantford) Empire Community. The main floor is Bright & Open & features upgraded tiles in foyer, Den & Office,living/Dining area. Spacious family room. Spacious Kitchen with backsplash, SS appliances, double Sink & Large island & Breakfast area with sliding door leading to the deck & backyard. Main floor finish with Hardwood floor & Pot lights. Main Floor Laundry. Second floor finish with 2 Master Bedroom. Primary Bedroom finish with large walk-in closet & 5 Piece ensuite.Second Master Bedroom finish with walk-in-closet & 4 Piece full enuite. The other 2 bedrooms share a Jack and Jill bathroom & also have walk-in closet. The main floor also features a mudroom & Sunken laundry room. Main floor 9ft Ceiling, Hardwood throughout main level. 2 Piece Powder room. Close to Walter Gretzky & St Basil Schools, Walking distance to Trails, Park & Plaza (id:27910)
Property Details
|
MLS® Number
|
40604530 |
|
Property Type
|
Single Family |
|
Amenities Near By
|
Park, Schools, Shopping |
|
Equipment Type
|
Water Heater |
|
Parking Space Total
|
4 |
|
Rental Equipment Type
|
Water Heater |
Building
|
Bathroom Total
|
4 |
|
Bedrooms Above Ground
|
4 |
|
Bedrooms Total
|
4 |
|
Appliances
|
Dishwasher, Dryer, Refrigerator, Stove, Washer, Garage Door Opener |
|
Architectural Style
|
2 Level |
|
Basement Development
|
Unfinished |
|
Basement Type
|
Full (unfinished) |
|
Constructed Date
|
2018 |
|
Construction Style Attachment
|
Detached |
|
Cooling Type
|
Central Air Conditioning |
|
Exterior Finish
|
Brick |
|
Foundation Type
|
Poured Concrete |
|
Half Bath Total
|
1 |
|
Heating Fuel
|
Natural Gas |
|
Heating Type
|
Forced Air |
|
Stories Total
|
2 |
|
Size Interior
|
3001 Sqft |
|
Type
|
House |
|
Utility Water
|
Municipal Water |
Parking
Land
|
Acreage
|
No |
|
Land Amenities
|
Park, Schools, Shopping |
|
Sewer
|
Municipal Sewage System |
|
Size Depth
|
92 Ft |
|
Size Frontage
|
44 Ft |
|
Size Total Text
|
Under 1/2 Acre |
|
Zoning Description
|
Res |
Rooms
| Level |
Type |
Length |
Width |
Dimensions |
|
Second Level |
Full Bathroom |
|
|
Measurements not available |
|
Second Level |
4pc Bathroom |
|
|
Measurements not available |
|
Second Level |
4pc Bathroom |
|
|
Measurements not available |
|
Second Level |
Bedroom |
|
|
11'5'' x 12'5'' |
|
Second Level |
Bedroom |
|
|
10'5'' x 14'0'' |
|
Second Level |
Primary Bedroom |
|
|
18'8'' x 11'10'' |
|
Second Level |
Primary Bedroom |
|
|
18'0'' x 11'11'' |
|
Main Level |
Laundry Room |
|
|
Measurements not available |
|
Main Level |
2pc Bathroom |
|
|
Measurements not available |
|
Main Level |
Breakfast |
|
|
10'5'' x 13'2'' |
|
Main Level |
Eat In Kitchen |
|
|
7'10'' x 15'1'' |
|
Main Level |
Family Room |
|
|
15'8'' x 13'9'' |
|
Main Level |
Living Room/dining Room |
|
|
11'5'' x 13'9'' |
|
Main Level |
Den |
|
|
9'10'' x 11'1'' |













































