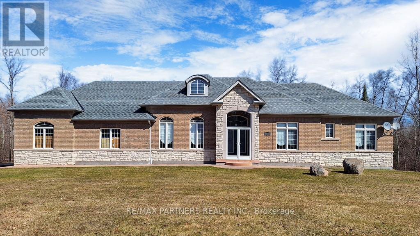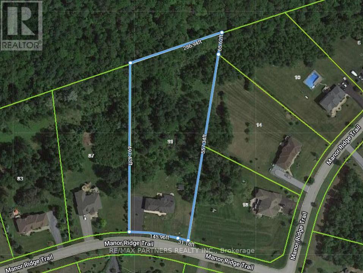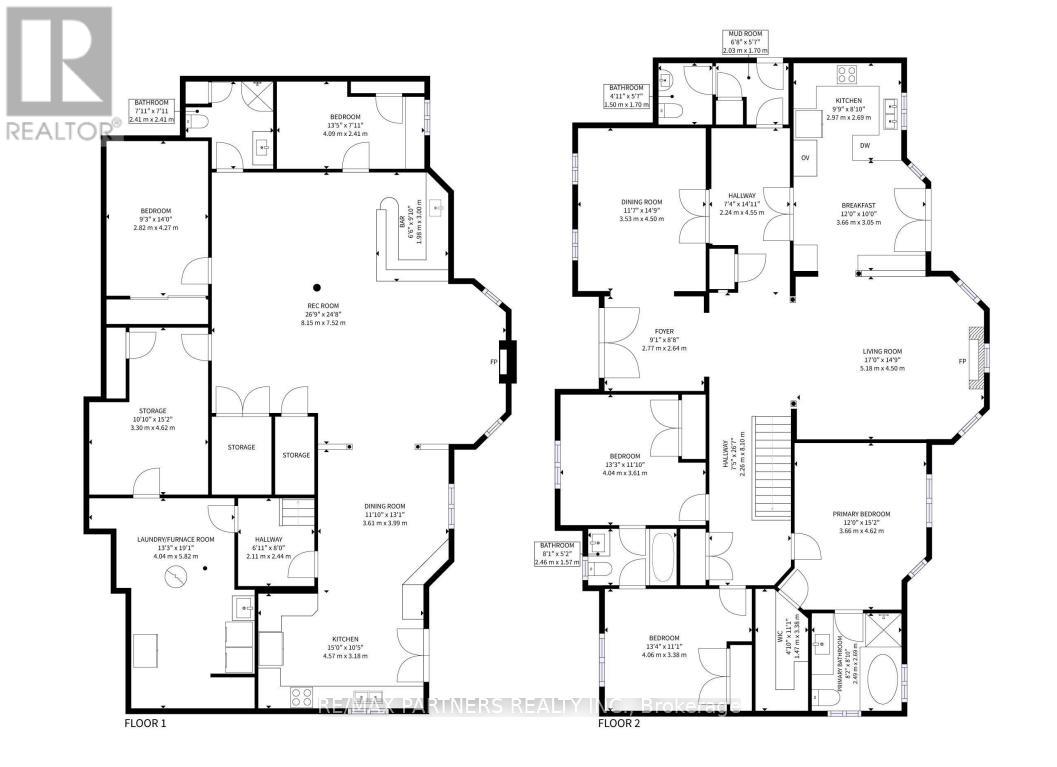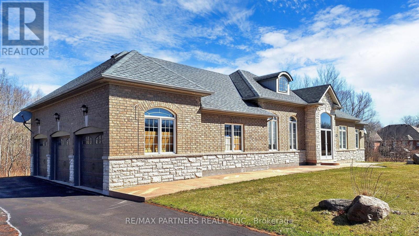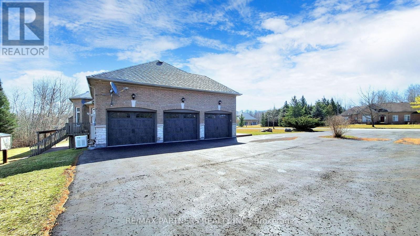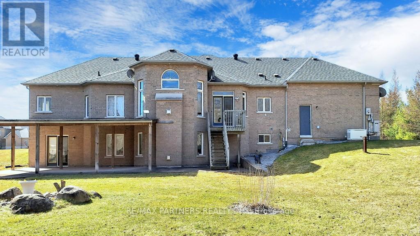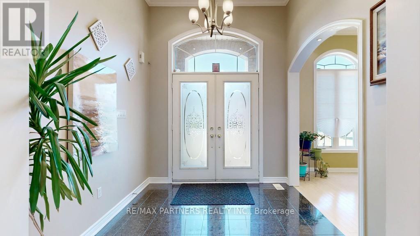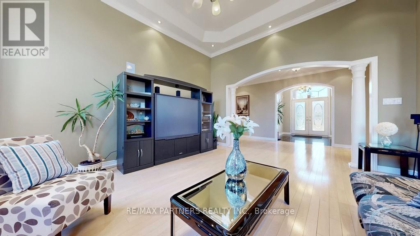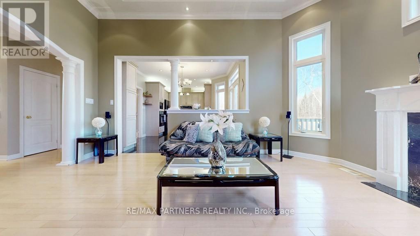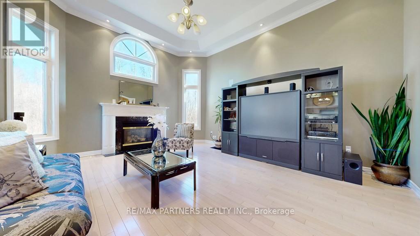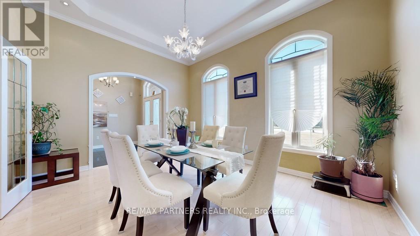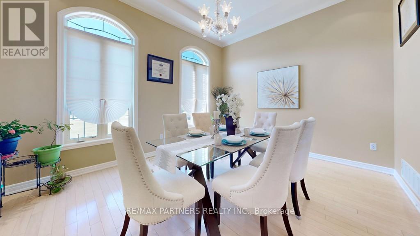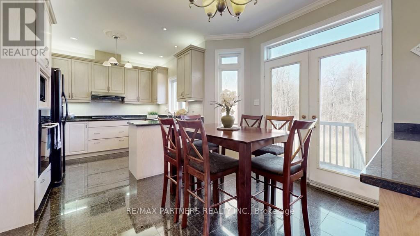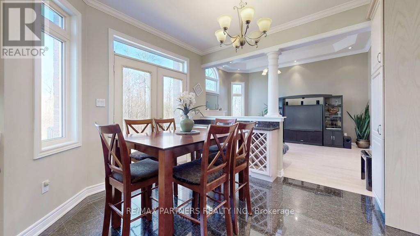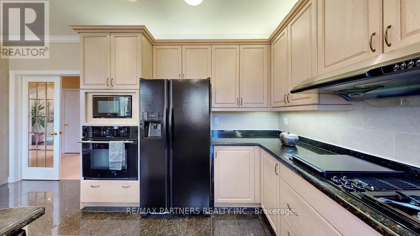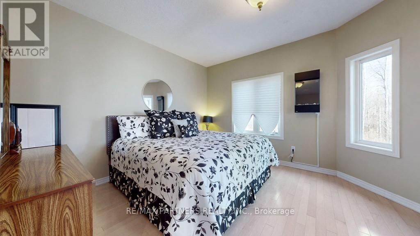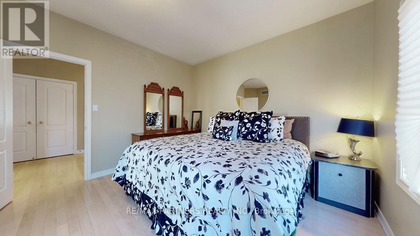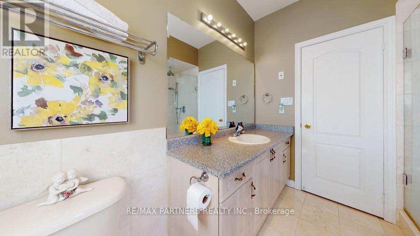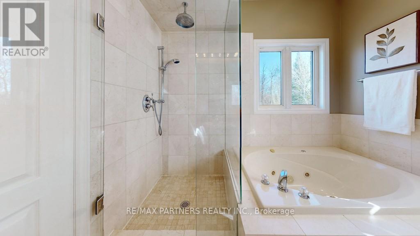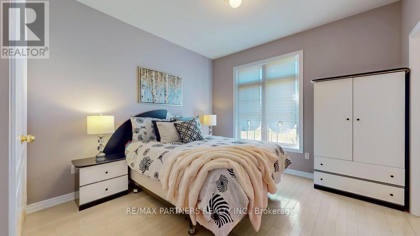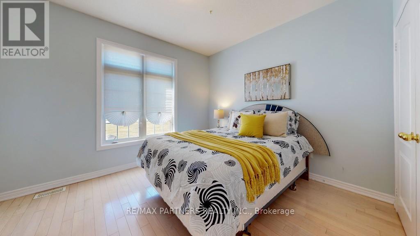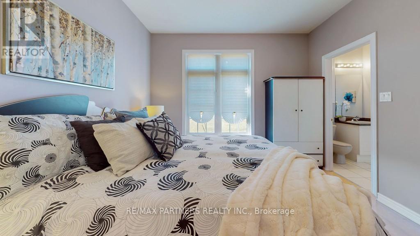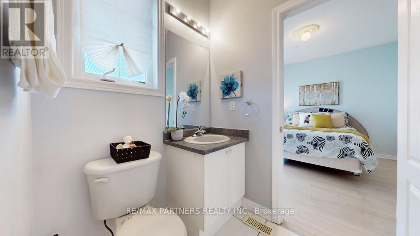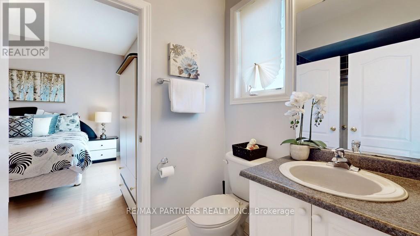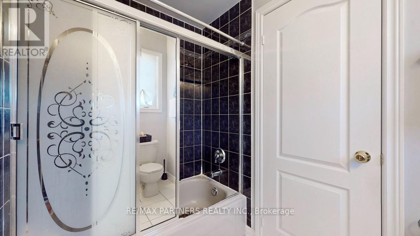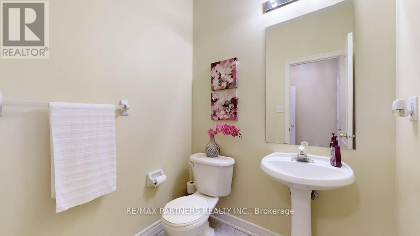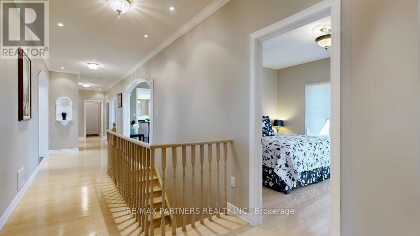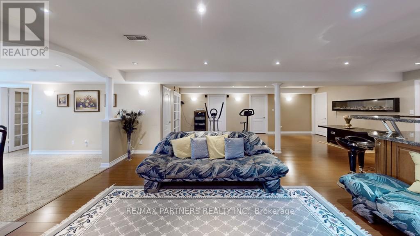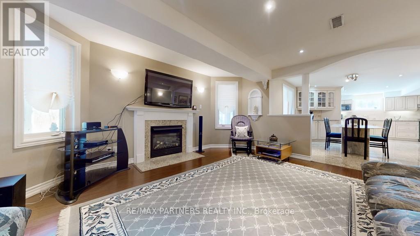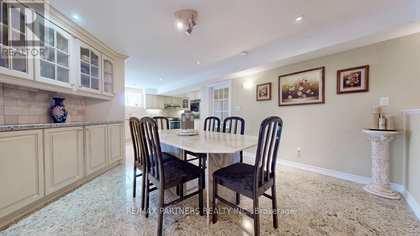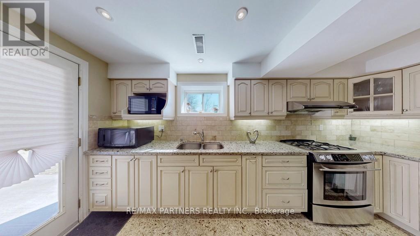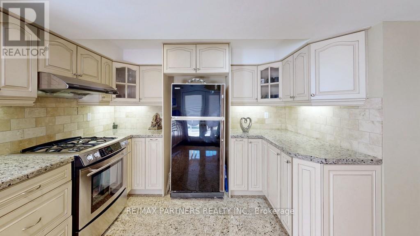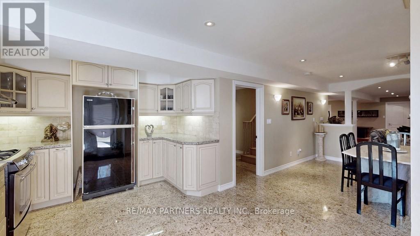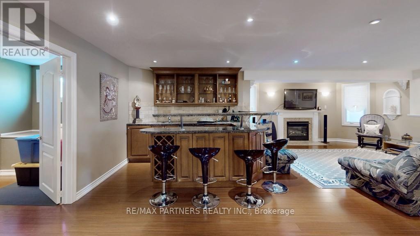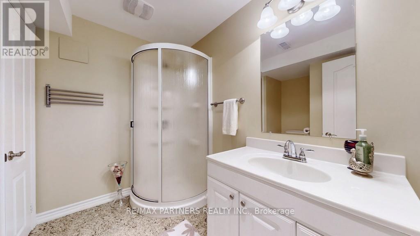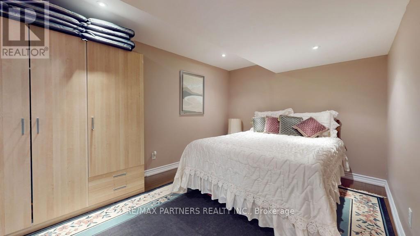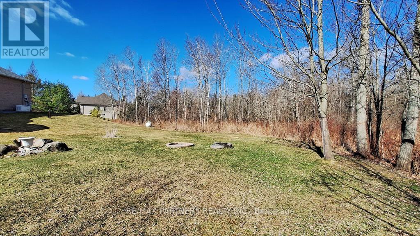4 Bedroom
4 Bathroom
Bungalow
Fireplace
Central Air Conditioning
Forced Air
$1,999,000
Stunning Custom Built Stone Bungalow on 2.53 Acres Land! 3 Gar Garage * Over 4000 Square Feet Of Finished Living Space * 3+1 Bed, 4 Bath * Fully Finished Walk-Out Basement * Completely Surrounded By Mature Trees On A Prestigious Cul De Sac Of Estate Homes * Open Concept With 9 Foot Ceilings On The Main Floor * Breathtaking Views From Every Window * Eat-In Kitchen With Walk Out To The Deck * Open To The Living Room With Cozy Gas Fireplace * Separate Dining Room For Entertaining * Primary Suite With Ensuite And Walk In Closet * 2 Additional Spacious Semi Ensuite Bedrooms * Lower Level With Walk Out To Covered Sitting Area * Full Second Kitchen * Huge Family Room With Wet Bar/3 Pc Bath/ 4th Bedroom * Room For The Whole Family * Close To Walking Trails Minutes To The 404 And All Amenities. Recent Updates Include Ac (2019), Furnace (2014), Roof (2018), Backup Generator system Value approx $15,000 (2023) And Garage Doors (2019) **** EXTRAS **** Inclusions, Exclusions & Additional Information Attached. Hot Water Tank & Water Softener Owned. (id:27910)
Property Details
|
MLS® Number
|
N8183870 |
|
Property Type
|
Single Family |
|
Community Name
|
Mt Albert |
|
Features
|
Cul-de-sac |
|
Parking Space Total
|
13 |
Building
|
Bathroom Total
|
4 |
|
Bedrooms Above Ground
|
3 |
|
Bedrooms Below Ground
|
1 |
|
Bedrooms Total
|
4 |
|
Architectural Style
|
Bungalow |
|
Basement Development
|
Finished |
|
Basement Features
|
Walk Out |
|
Basement Type
|
N/a (finished) |
|
Construction Style Attachment
|
Detached |
|
Cooling Type
|
Central Air Conditioning |
|
Exterior Finish
|
Brick, Stone |
|
Fireplace Present
|
Yes |
|
Heating Fuel
|
Propane |
|
Heating Type
|
Forced Air |
|
Stories Total
|
1 |
|
Type
|
House |
Parking
Land
|
Acreage
|
No |
|
Sewer
|
Septic System |
|
Size Irregular
|
177.05 X 497.43 Ft ; 352.56 Ft Rear & 557.34 Ft East |
|
Size Total Text
|
177.05 X 497.43 Ft ; 352.56 Ft Rear & 557.34 Ft East |
Rooms
| Level |
Type |
Length |
Width |
Dimensions |
|
Lower Level |
Kitchen |
4.49 m |
3.65 m |
4.49 m x 3.65 m |
|
Lower Level |
Dining Room |
4.01 m |
3.45 m |
4.01 m x 3.45 m |
|
Lower Level |
Family Room |
8.65 m |
7.42 m |
8.65 m x 7.42 m |
|
Lower Level |
Bedroom 4 |
4.16 m |
2.99 m |
4.16 m x 2.99 m |
|
Main Level |
Living Room |
4.9 m |
4.32 m |
4.9 m x 4.32 m |
|
Main Level |
Dining Room |
4.57 m |
3.63 m |
4.57 m x 3.63 m |
|
Main Level |
Kitchen |
5.74 m |
3.66 m |
5.74 m x 3.66 m |
|
Main Level |
Primary Bedroom |
4.57 m |
3.66 m |
4.57 m x 3.66 m |
|
Main Level |
Bedroom 2 |
4.06 m |
3.35 m |
4.06 m x 3.35 m |
|
Main Level |
Bedroom 3 |
4.01 m |
3.6 m |
4.01 m x 3.6 m |

