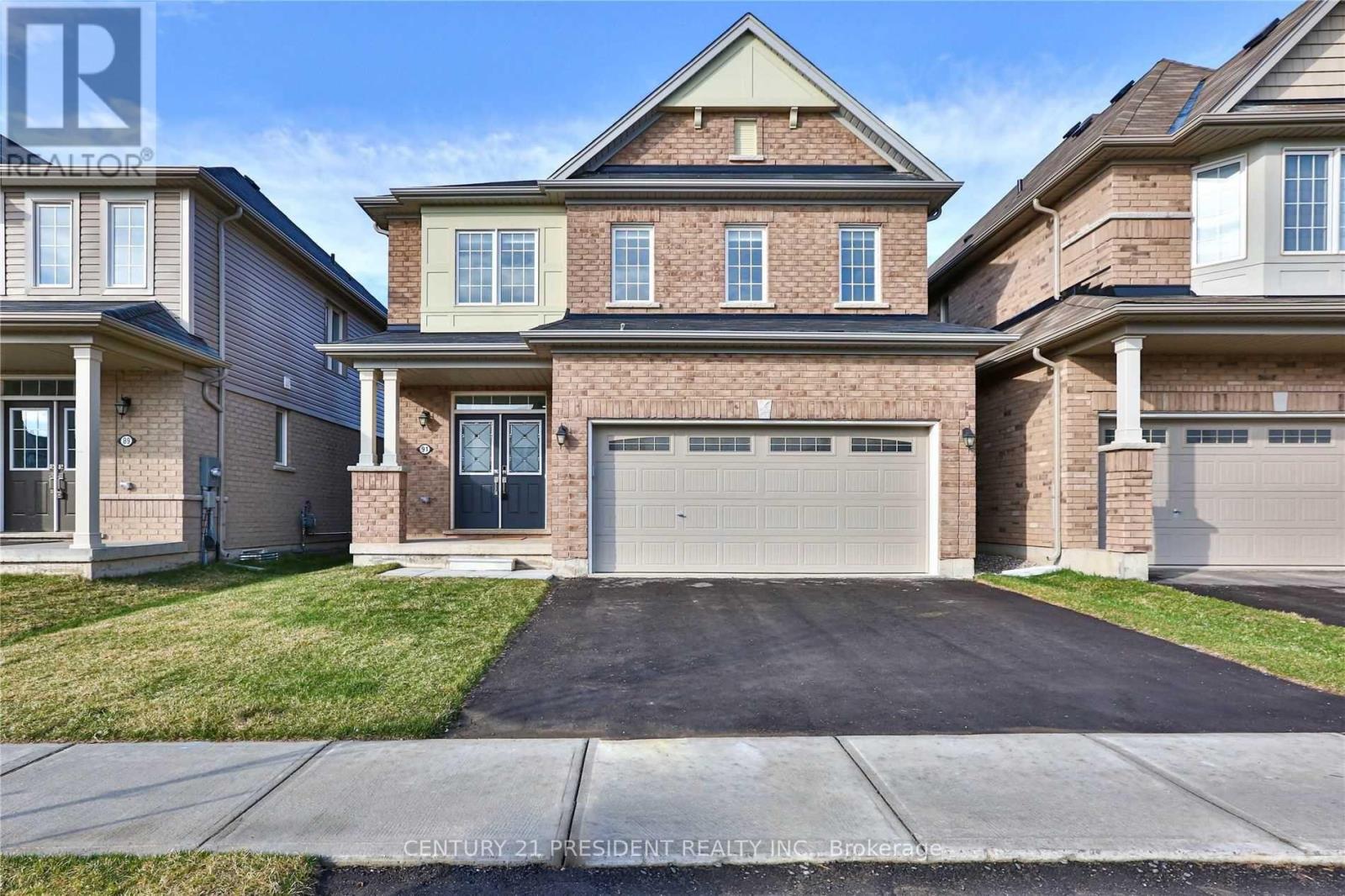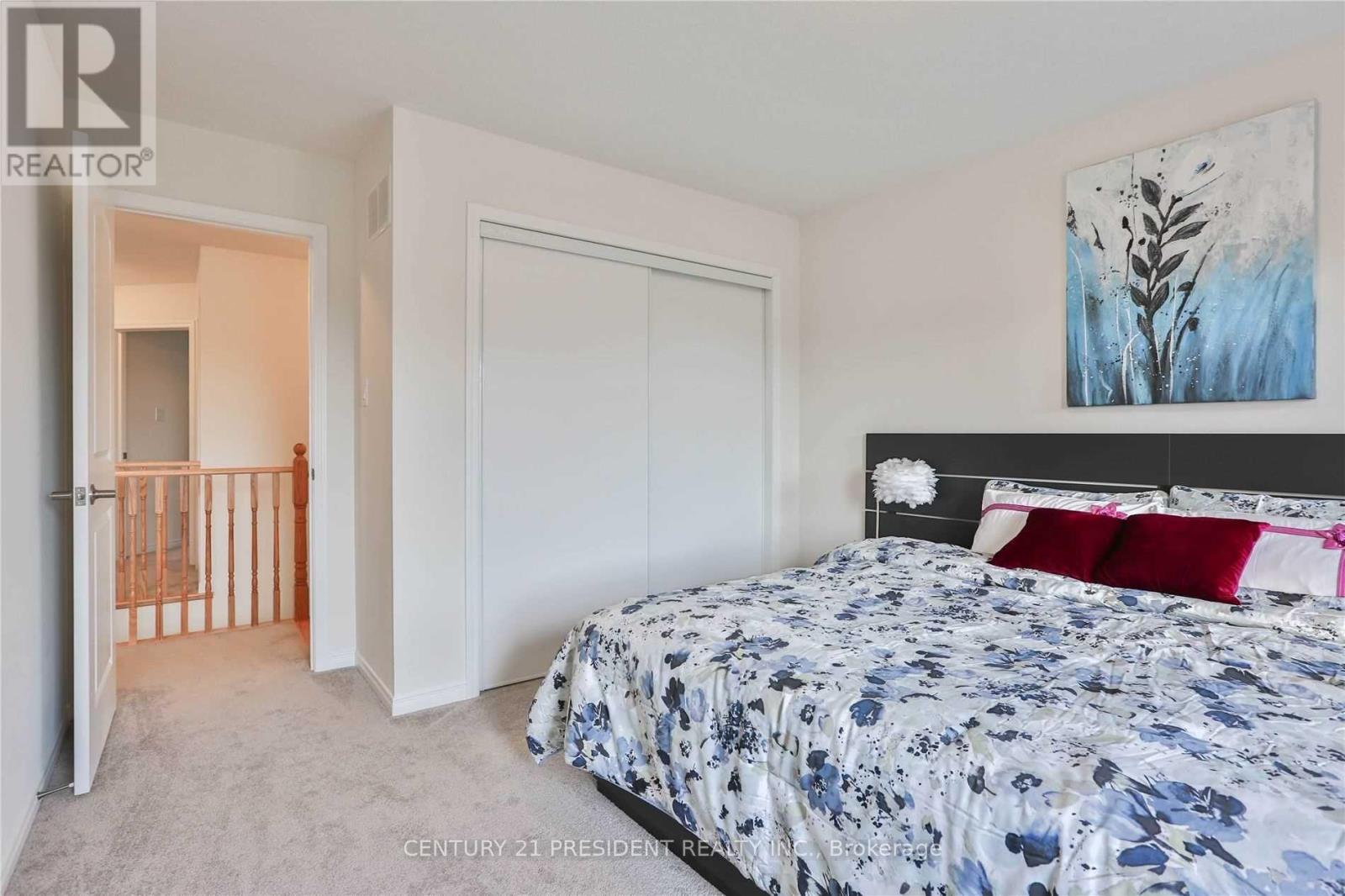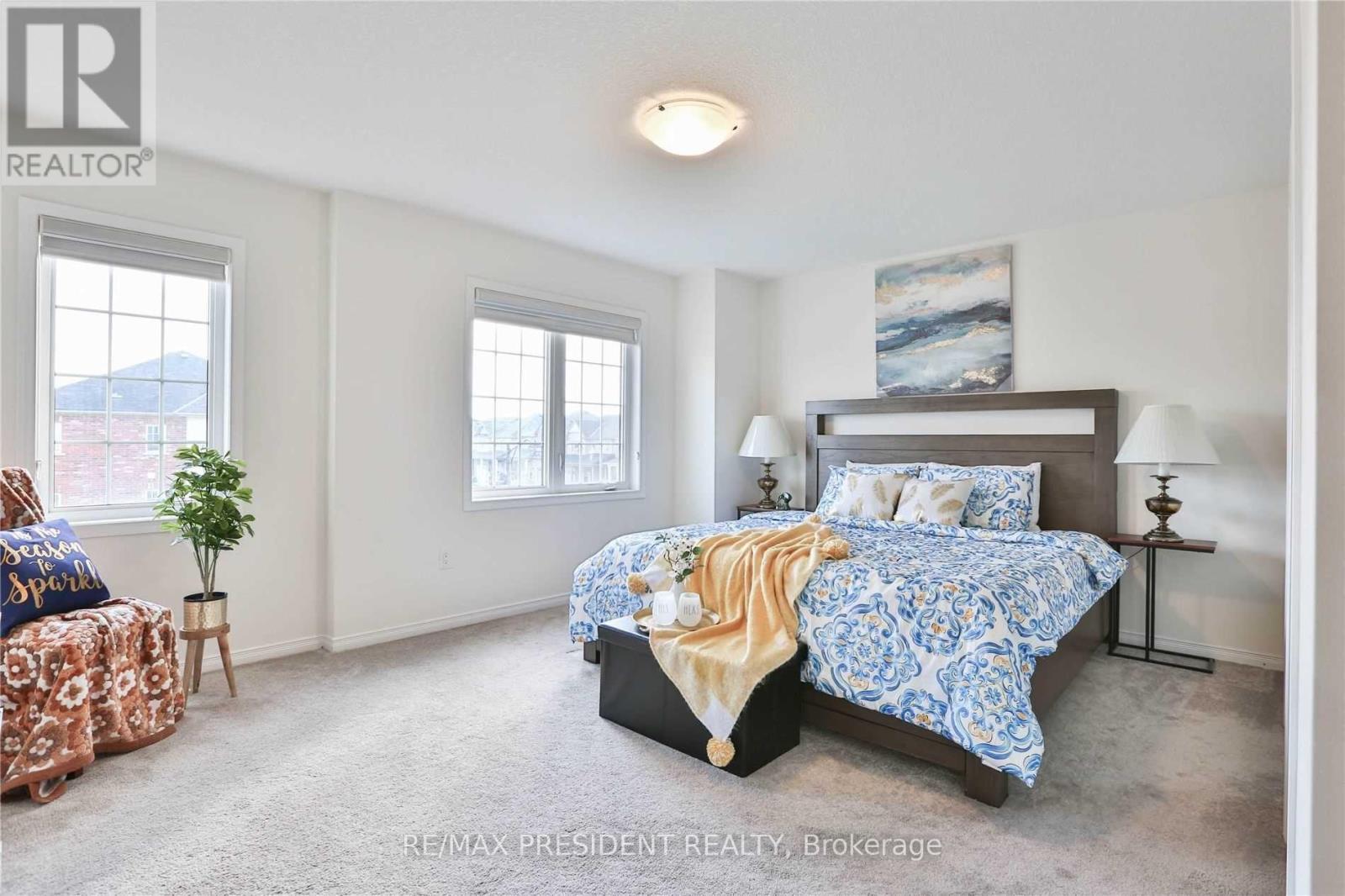4 Bedroom
3 Bathroom
Central Air Conditioning
Forced Air
$2,900 Monthly
Beautiful 4 Bedroom House With Double Door Entry And Covered Porch. Deep Lot With 9 Ft Ceiling On Main Floor. Functional Layout With 2nd Floor Laundry. Good Size Bedrooms, Master Bedroom With Ensuite Washroom. Double Car Garage With Entrance From The Main Floor. Built All Brick House. Large Eat-In Kitchen With Stainless Steel Appliances. Desirable Community Close To All Amenities!!Tenants Will Pay 100% Utilities plus HWT Requirements: IDs, Deposit, Employment Letter, Rental Application, Pay Stubs, Credit Report & References. **** EXTRAS **** Stainless Steel Stove, Refrigerator, Dishwasher, Washer And Dryer In 2nd Level Laundry Room. (id:27910)
Property Details
|
MLS® Number
|
X8396488 |
|
Property Type
|
Single Family |
|
Amenities Near By
|
Park, Place Of Worship, Public Transit, Schools |
|
Parking Space Total
|
4 |
Building
|
Bathroom Total
|
3 |
|
Bedrooms Above Ground
|
4 |
|
Bedrooms Total
|
4 |
|
Basement Development
|
Unfinished |
|
Basement Type
|
N/a (unfinished) |
|
Construction Style Attachment
|
Detached |
|
Cooling Type
|
Central Air Conditioning |
|
Exterior Finish
|
Brick |
|
Foundation Type
|
Poured Concrete |
|
Heating Fuel
|
Natural Gas |
|
Heating Type
|
Forced Air |
|
Stories Total
|
2 |
|
Type
|
House |
|
Utility Water
|
Municipal Water |
Parking
Land
|
Acreage
|
No |
|
Land Amenities
|
Park, Place Of Worship, Public Transit, Schools |
|
Sewer
|
Sanitary Sewer |
Rooms
| Level |
Type |
Length |
Width |
Dimensions |
|
Second Level |
Laundry Room |
|
|
Measurements not available |
|
Second Level |
Primary Bedroom |
5 m |
3.5 m |
5 m x 3.5 m |
|
Second Level |
Bedroom 2 |
2.93 m |
2.93 m |
2.93 m x 2.93 m |
|
Second Level |
Bedroom 3 |
2.8 m |
3.2 m |
2.8 m x 3.2 m |
|
Second Level |
Bedroom 4 |
2.8 m |
3.2 m |
2.8 m x 3.2 m |
|
Second Level |
Bathroom |
|
|
Measurements not available |
|
Main Level |
Family Room |
4.45 m |
4.02 m |
4.45 m x 4.02 m |
|
Main Level |
Dining Room |
4.5 m |
3.54 m |
4.5 m x 3.54 m |
|
Main Level |
Kitchen |
3.9 m |
2.87 m |
3.9 m x 2.87 m |
|
Main Level |
Eating Area |
3.9 m |
2.5 m |
3.9 m x 2.5 m |
























