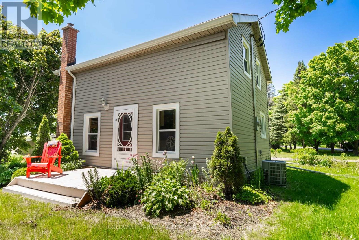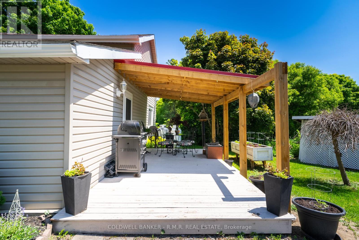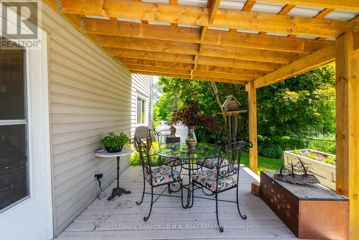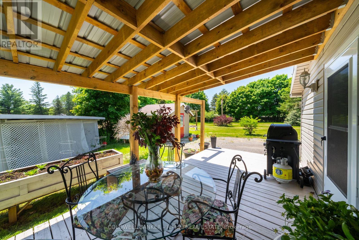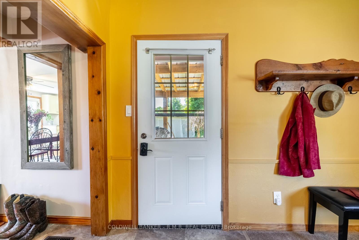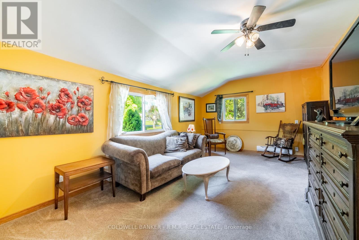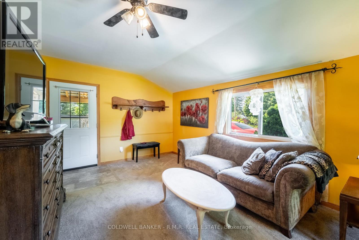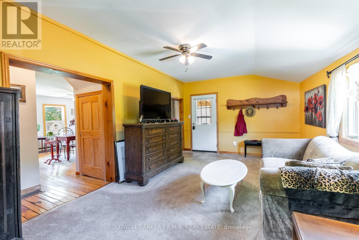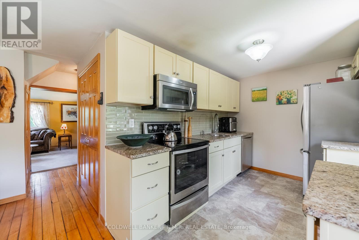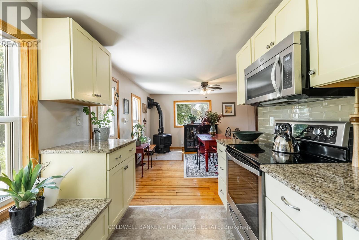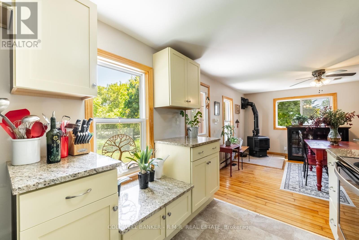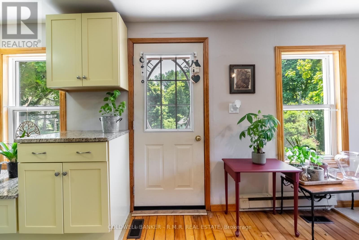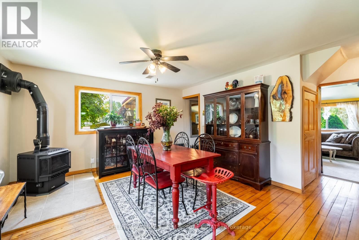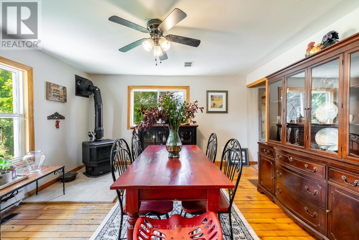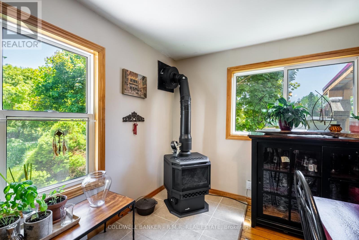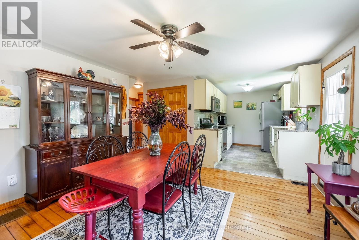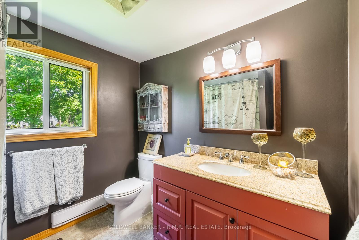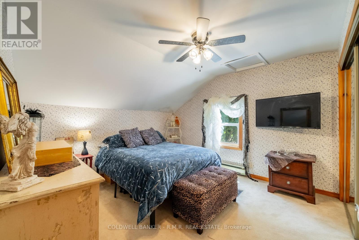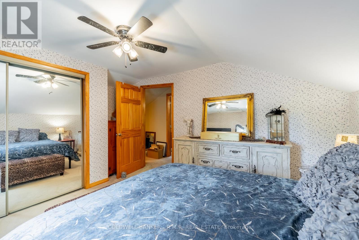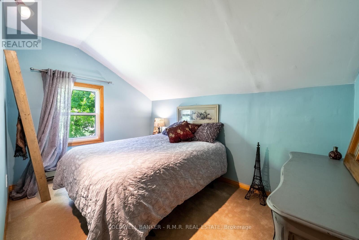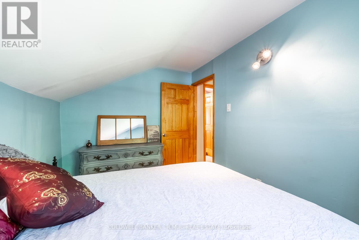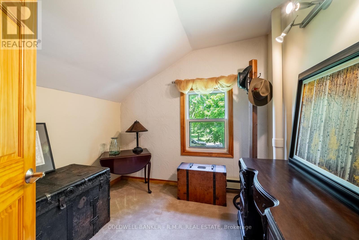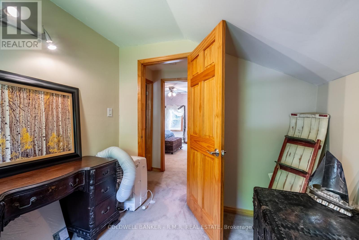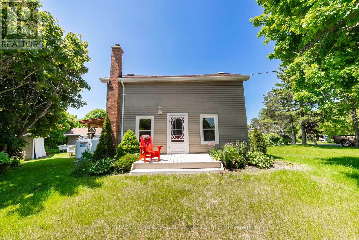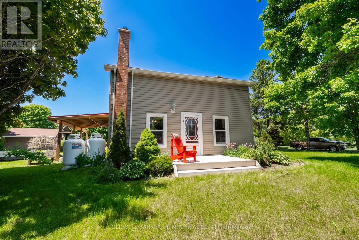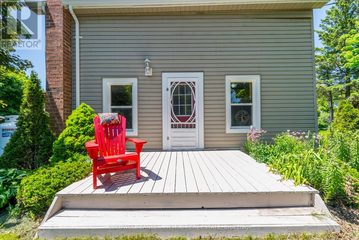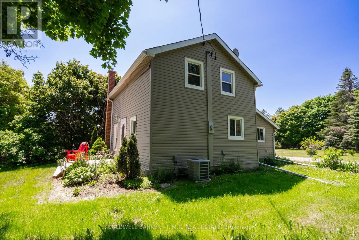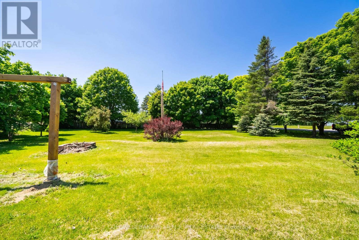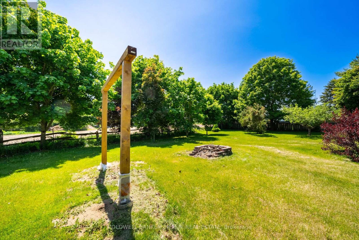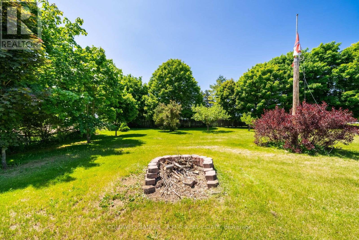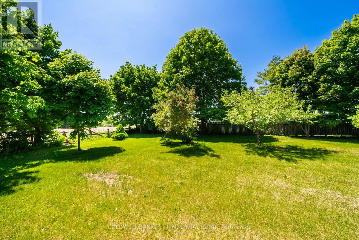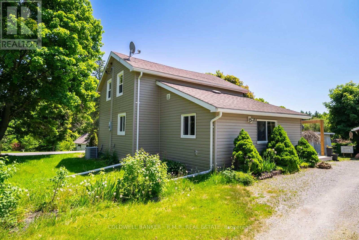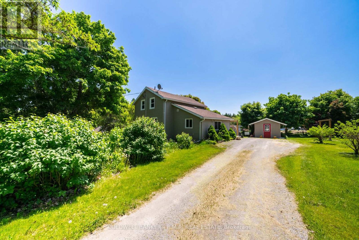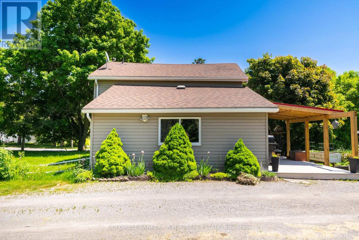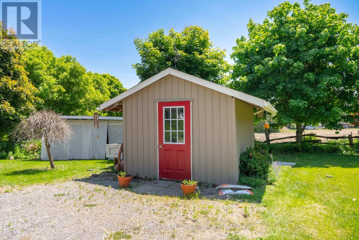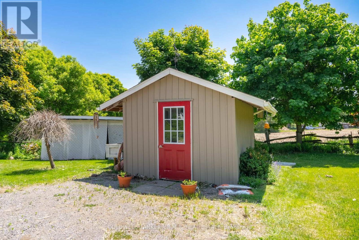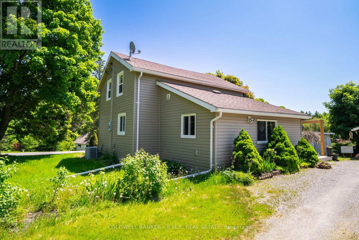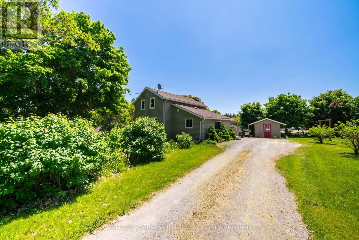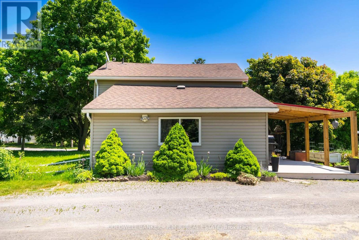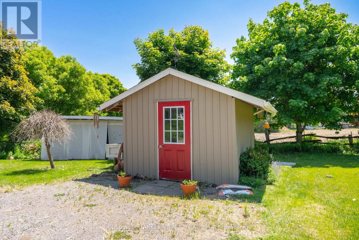3 Bedroom
1 Bathroom
Fireplace
Central Air Conditioning
Forced Air
$459,000
Circa 1860 HOMESTEAD. PRICE REDUCTION! Fresh, Bright, Charming 3 bedroom 100+ Century Home resting quietly on just under half an acre/ corner lot just minutes to the popular and eclectic community of Warkworth. Hardwood floors in the kitchen and dining area adding warmth and character. New fridge and stove make the kitchen modern and a convenient place to cook and entertain. Enjoy the outdoors on the NEW RED METAL ROOF covered porch. Garden shed for storage and hobbies. Home boasts a new furnace, central air and propane fireplace. Priced affordably and close to amenities, this home offers the perfect blend of rural tranquility and urban convenience. Fabulous yard for gatherings, kids to play and room to roam. Your pooch will love it! Abundance of parking for guests, your boat, your trailer! WELCOME HOME!! (id:27910)
Property Details
|
MLS® Number
|
X8172956 |
|
Property Type
|
Single Family |
|
Community Name
|
Rural Trent Hills |
|
Parking Space Total
|
8 |
Building
|
Bathroom Total
|
1 |
|
Bedrooms Above Ground
|
3 |
|
Bedrooms Total
|
3 |
|
Appliances
|
Dishwasher, Dryer, Refrigerator, Stove, Washer |
|
Basement Development
|
Unfinished |
|
Basement Features
|
Walk Out |
|
Basement Type
|
N/a (unfinished) |
|
Construction Style Attachment
|
Detached |
|
Cooling Type
|
Central Air Conditioning |
|
Exterior Finish
|
Vinyl Siding |
|
Fireplace Present
|
Yes |
|
Heating Fuel
|
Propane |
|
Heating Type
|
Forced Air |
|
Stories Total
|
2 |
|
Type
|
House |
Land
|
Acreage
|
No |
|
Sewer
|
Septic System |
|
Size Irregular
|
210 X 97.5 Ft |
|
Size Total Text
|
210 X 97.5 Ft |
Rooms
| Level |
Type |
Length |
Width |
Dimensions |
|
Basement |
Laundry Room |
6.82 m |
4.99 m |
6.82 m x 4.99 m |
|
Main Level |
Kitchen |
2.77 m |
2.59 m |
2.77 m x 2.59 m |
|
Main Level |
Dining Room |
5.15 m |
4.05 m |
5.15 m x 4.05 m |
|
Main Level |
Living Room |
5.51 m |
4.81 m |
5.51 m x 4.81 m |
|
Main Level |
Bathroom |
2.34 m |
2.16 m |
2.34 m x 2.16 m |
|
Upper Level |
Primary Bedroom |
4.02 m |
3.38 m |
4.02 m x 3.38 m |
|
Upper Level |
Bedroom 2 |
2.34 m |
3.62 m |
2.34 m x 3.62 m |
|
Upper Level |
Bedroom 3 |
2.59 m |
2.56 m |
2.59 m x 2.56 m |

