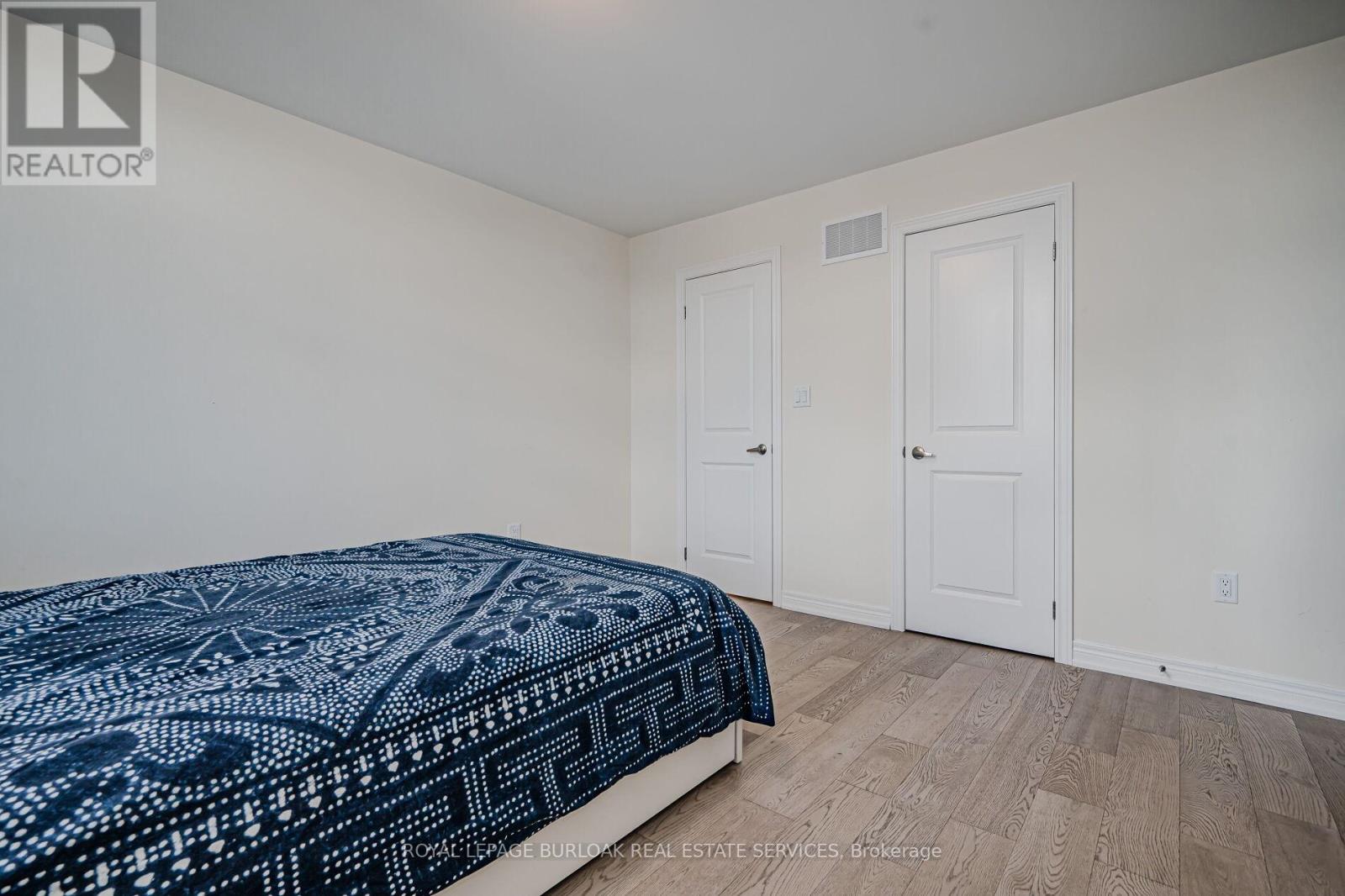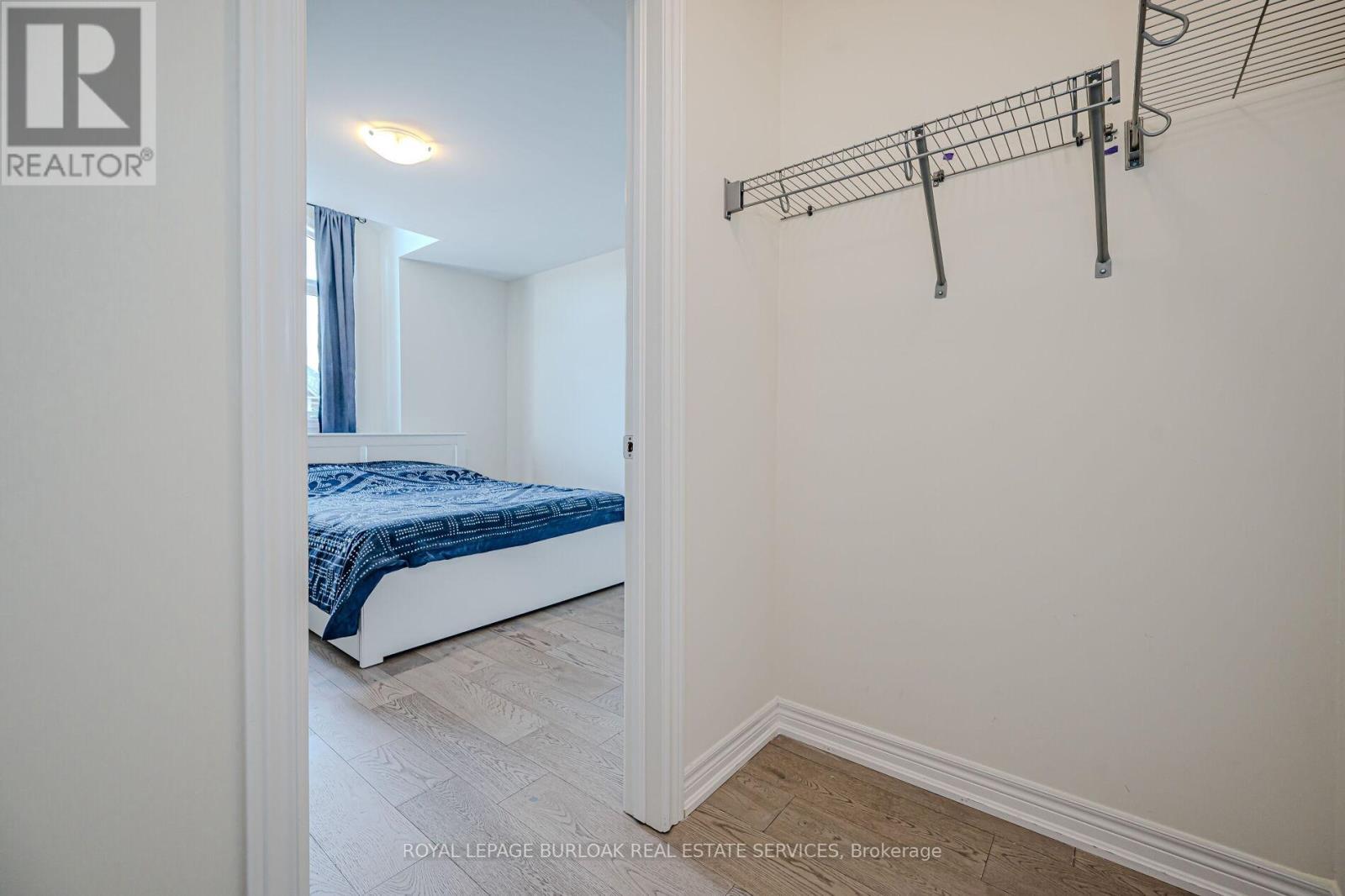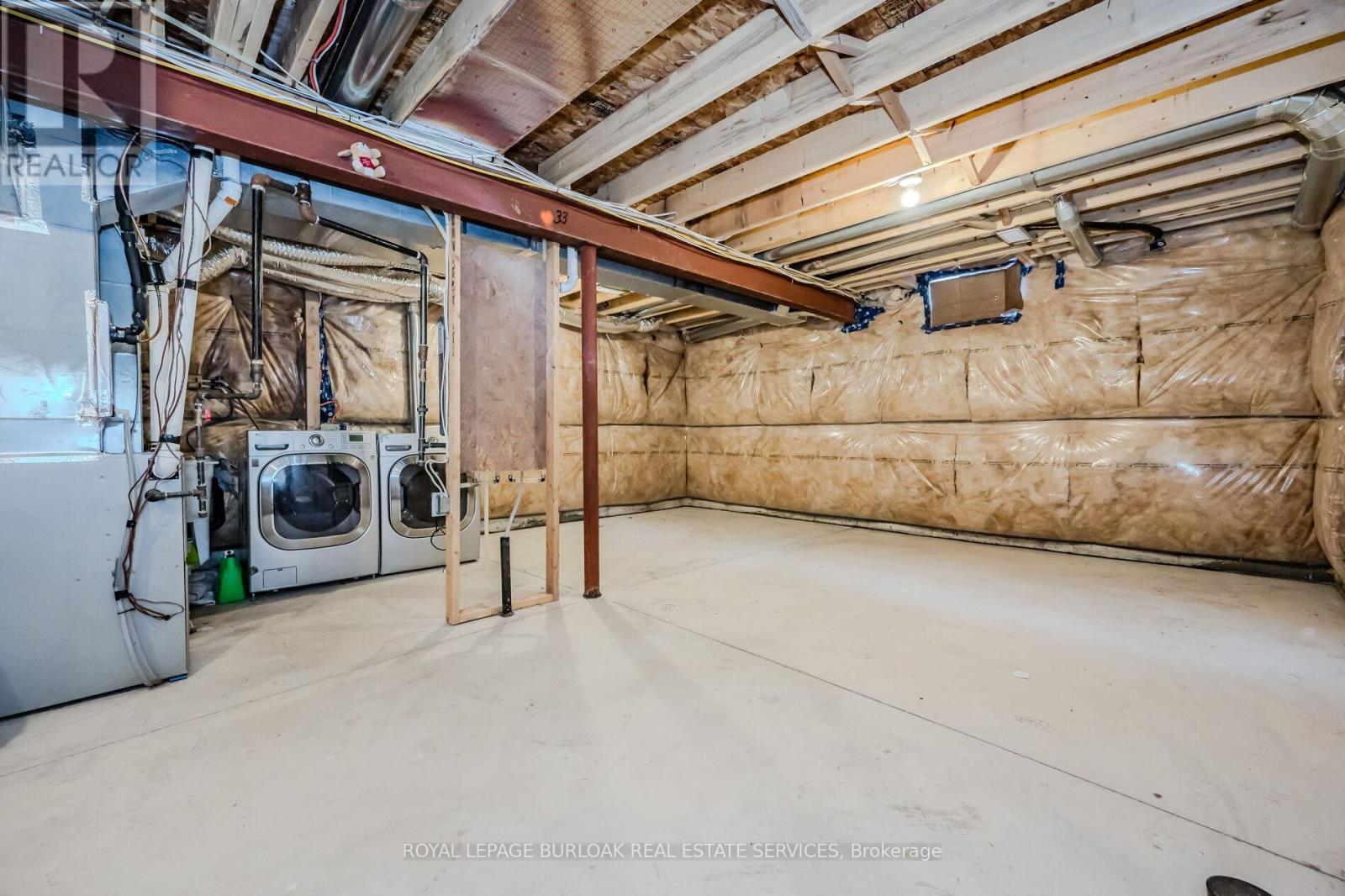3 Bedroom
3 Bathroom
Central Air Conditioning
Forced Air
$869,000
Beautiful Townhouse in the sought after Foothills of Winona. 3 bed, 2.5 washrooms. Attached oversize Garage with a driveway. Lot of natural Light. Loaded features and upgrades, main level 9' ceiling, bright open concept living/dining room with pot lights, modern kitchen upgraded cabinets, a large island, equipped with new S/S appliances. Spacious primary bedroom, with his S her walk-in closet, and an ensuite. The two additional bedrooms and a full bathroom complete the bedroom level. Carpet Free. Backyard access through door from the garage. 3 minutes for QEW access and walking distance to shopping centre, restaurants, Costco, Metro, conservation park, schools and the future GO Station, Fifty Point Marina and Wine Country. (id:27910)
Open House
This property has open houses!
Starts at:
2:00 pm
Ends at:
4:00 pm
Property Details
|
MLS® Number
|
X8487982 |
|
Property Type
|
Single Family |
|
Community Name
|
Winona |
|
Amenities Near By
|
Park, Schools |
|
Features
|
Conservation/green Belt |
|
Parking Space Total
|
2 |
Building
|
Bathroom Total
|
3 |
|
Bedrooms Above Ground
|
3 |
|
Bedrooms Total
|
3 |
|
Basement Development
|
Unfinished |
|
Basement Type
|
Full (unfinished) |
|
Construction Style Attachment
|
Attached |
|
Cooling Type
|
Central Air Conditioning |
|
Exterior Finish
|
Stone, Stucco |
|
Foundation Type
|
Poured Concrete |
|
Heating Fuel
|
Natural Gas |
|
Heating Type
|
Forced Air |
|
Stories Total
|
2 |
|
Type
|
Row / Townhouse |
|
Utility Water
|
Municipal Water |
Parking
Land
|
Acreage
|
No |
|
Land Amenities
|
Park, Schools |
|
Sewer
|
Sanitary Sewer |
|
Size Irregular
|
23.16 X 154.13 Ft |
|
Size Total Text
|
23.16 X 154.13 Ft |
Rooms
| Level |
Type |
Length |
Width |
Dimensions |
|
Second Level |
Primary Bedroom |
3.77 m |
3.65 m |
3.77 m x 3.65 m |
|
Second Level |
Bedroom 2 |
2.74 m |
3.53 m |
2.74 m x 3.53 m |
|
Second Level |
Bedroom 3 |
2.74 m |
3.23 m |
2.74 m x 3.23 m |
|
Second Level |
Bathroom |
|
|
Measurements not available |
|
Second Level |
Bathroom |
|
|
Measurements not available |
|
Basement |
Laundry Room |
|
|
Measurements not available |
|
Main Level |
Living Room |
5.21 m |
3.77 m |
5.21 m x 3.77 m |
|
Main Level |
Kitchen |
2.43 m |
2.59 m |
2.43 m x 2.59 m |
|
Main Level |
Dining Room |
2.47 m |
2.43 m |
2.47 m x 2.43 m |
|
Main Level |
Bathroom |
|
|
Measurements not available |










































