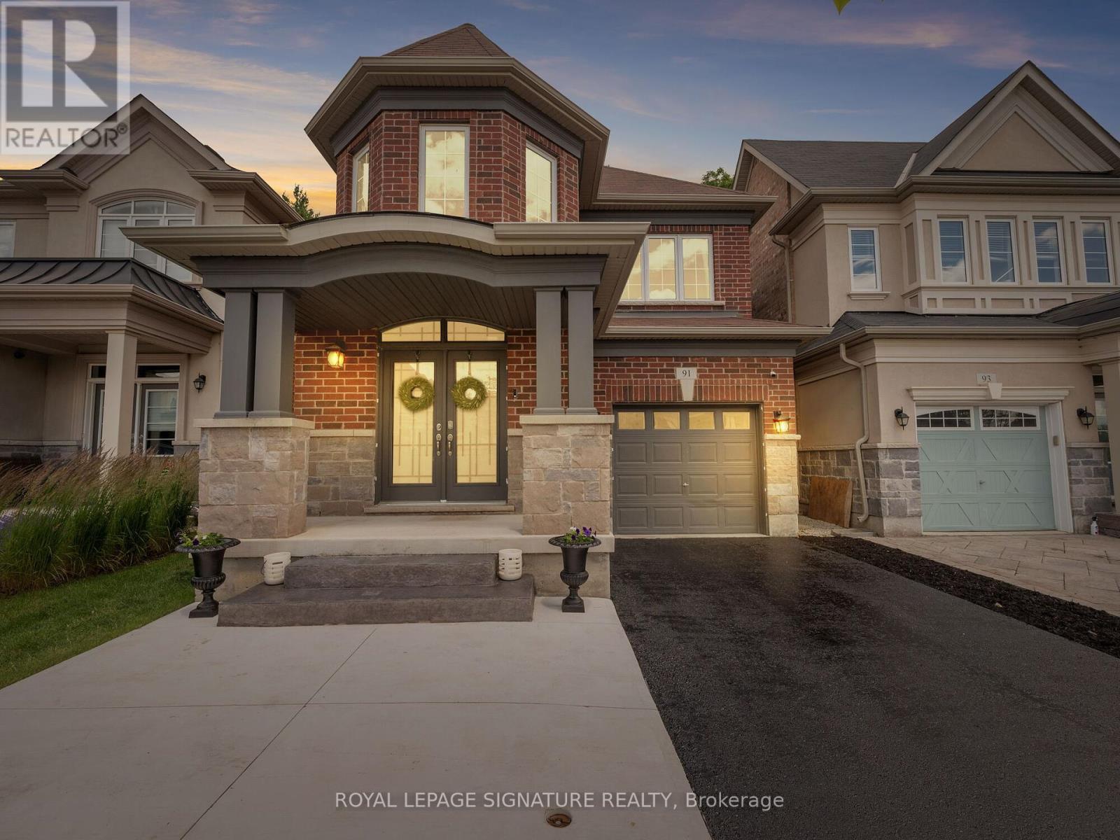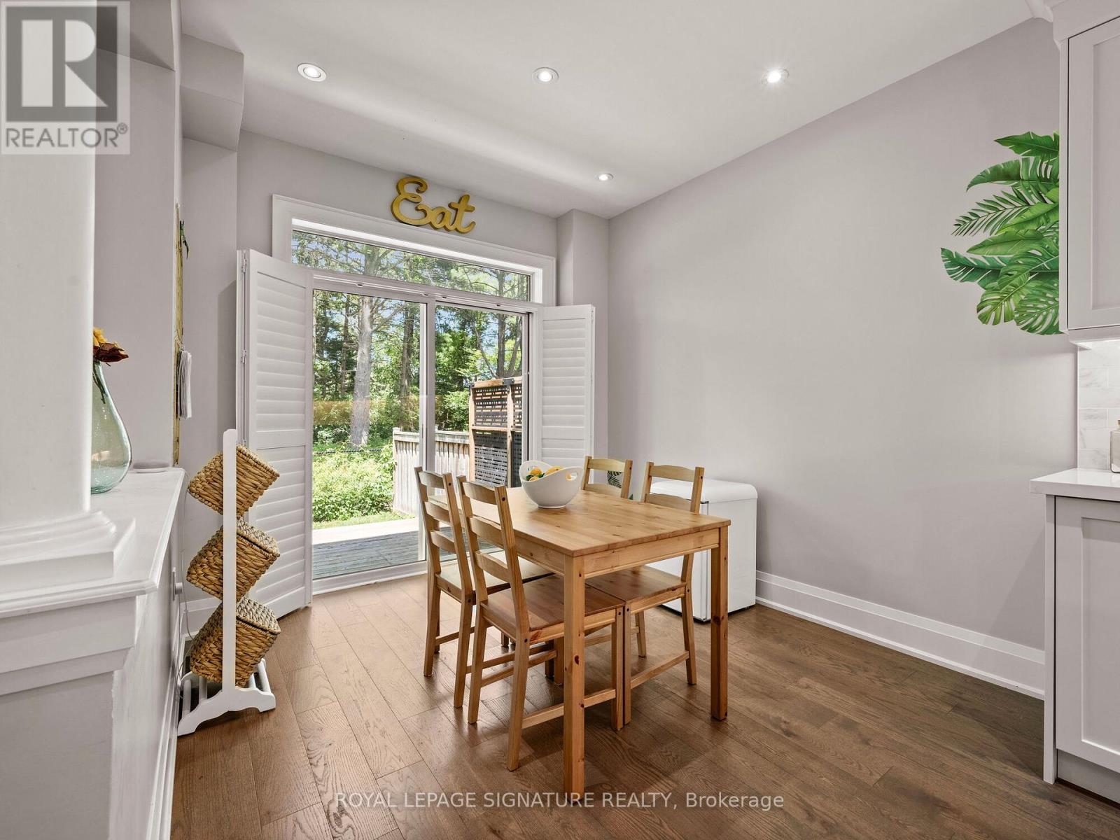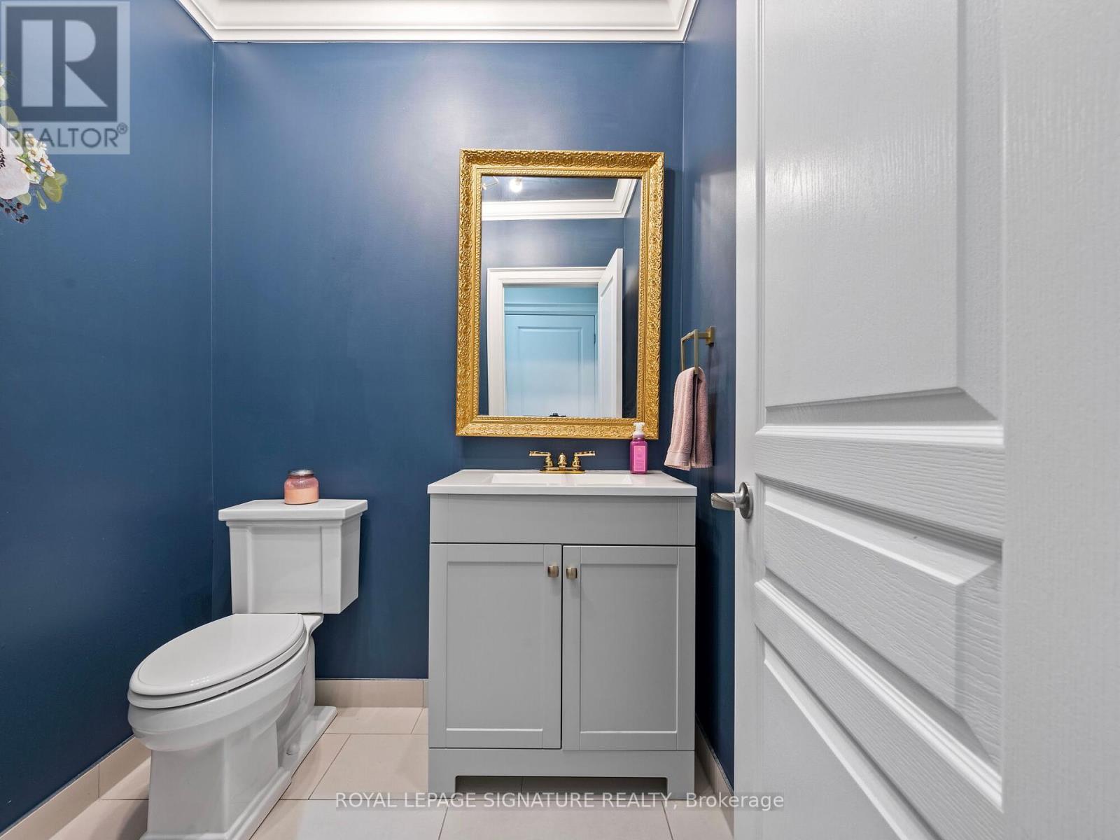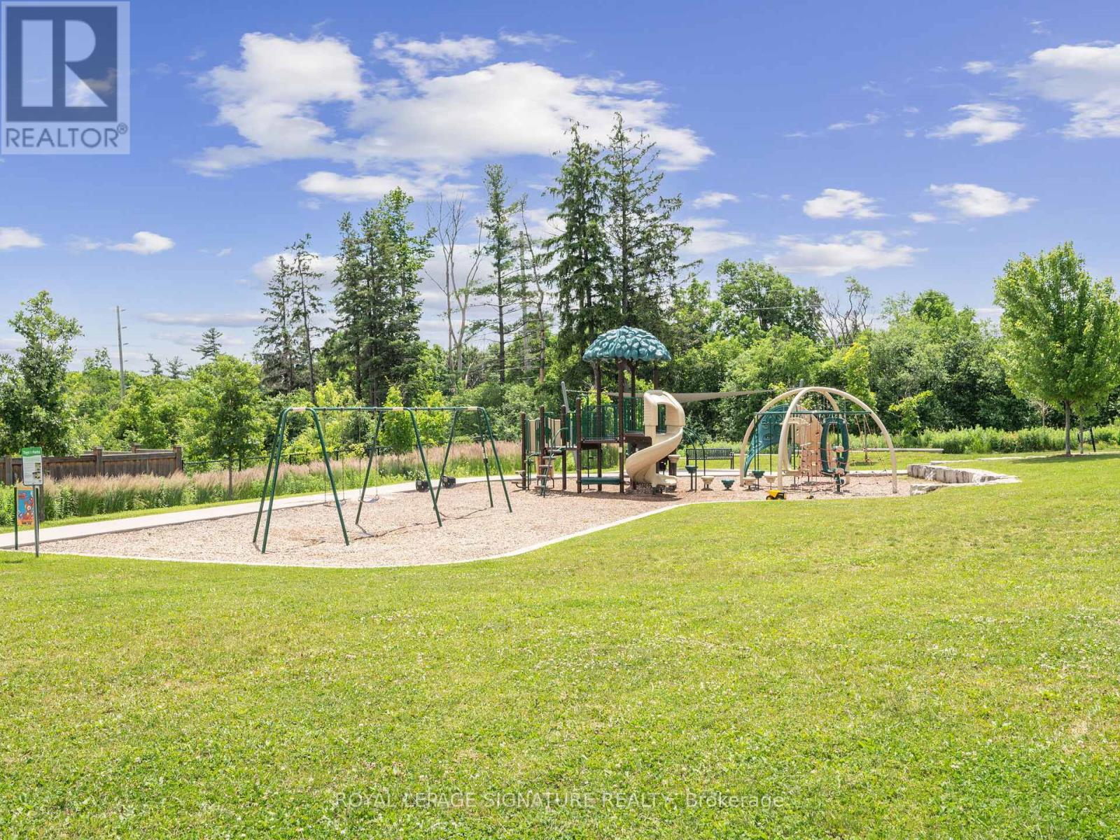4 Bedroom
4 Bathroom
Fireplace
Central Air Conditioning
Forced Air
$1,439,000
This stunning detached property features four spacious bedrooms and a fully finished basement with wet bar, perfect for modern family living. Located in a serene, family-friendly neighborhood surrounded by walking trails, this home backs onto a beautiful ravine, offering unparalleled privacy and natural beauty. Inside, discover a renovated kitchen with sleek countertops, waterfall island, custom cabinetry, and high-end stainless steel appliances. The home is adorned with elegant California shutters throughout. The finished basement provides versatile space for a home theater, gym, or office, and includes a luxurious bathroom with heated floors for ultimate comfort. Enjoy peaceful moments in your private backyard oasis with picturesque forest views. This meticulously maintained home combines modern upgrades with a natural setting, creating a perfect sanctuary. Don't miss this rare opportunity to own a piece of paradise in a quiet, friendly neighborhood! (id:27910)
Property Details
|
MLS® Number
|
W9005330 |
|
Property Type
|
Single Family |
|
Community Name
|
Georgetown |
|
Amenities Near By
|
Hospital, Park, Schools |
|
Community Features
|
Community Centre, School Bus |
|
Features
|
Ravine |
|
Parking Space Total
|
3 |
Building
|
Bathroom Total
|
4 |
|
Bedrooms Above Ground
|
4 |
|
Bedrooms Total
|
4 |
|
Appliances
|
Dishwasher, Dryer, Refrigerator, Stove, Washer, Window Coverings |
|
Basement Development
|
Finished |
|
Basement Type
|
Full (finished) |
|
Construction Style Attachment
|
Detached |
|
Cooling Type
|
Central Air Conditioning |
|
Exterior Finish
|
Stone |
|
Fireplace Present
|
Yes |
|
Heating Fuel
|
Natural Gas |
|
Heating Type
|
Forced Air |
|
Stories Total
|
2 |
|
Type
|
House |
|
Utility Water
|
Municipal Water |
Parking
Land
|
Acreage
|
No |
|
Land Amenities
|
Hospital, Park, Schools |
|
Sewer
|
Sanitary Sewer |
|
Size Irregular
|
30.06 X 98.71 Ft |
|
Size Total Text
|
30.06 X 98.71 Ft |
Rooms
| Level |
Type |
Length |
Width |
Dimensions |
|
Second Level |
Primary Bedroom |
3.78 m |
5.76 m |
3.78 m x 5.76 m |
|
Second Level |
Bedroom 2 |
3.42 m |
4.16 m |
3.42 m x 4.16 m |
|
Second Level |
Bedroom 3 |
3.17 m |
3.69 m |
3.17 m x 3.69 m |
|
Second Level |
Bedroom 4 |
3.36 m |
3.11 m |
3.36 m x 3.11 m |
|
Basement |
Recreational, Games Room |
6.58 m |
5.52 m |
6.58 m x 5.52 m |
|
Main Level |
Living Room |
3.62 m |
6.29 m |
3.62 m x 6.29 m |
|
Main Level |
Dining Room |
3.9 m |
3.4 m |
3.9 m x 3.4 m |
|
Main Level |
Kitchen |
2.96 m |
4.36 m |
2.96 m x 4.36 m |
|
Main Level |
Eating Area |
2.86 m |
2.91 m |
2.86 m x 2.91 m |










































