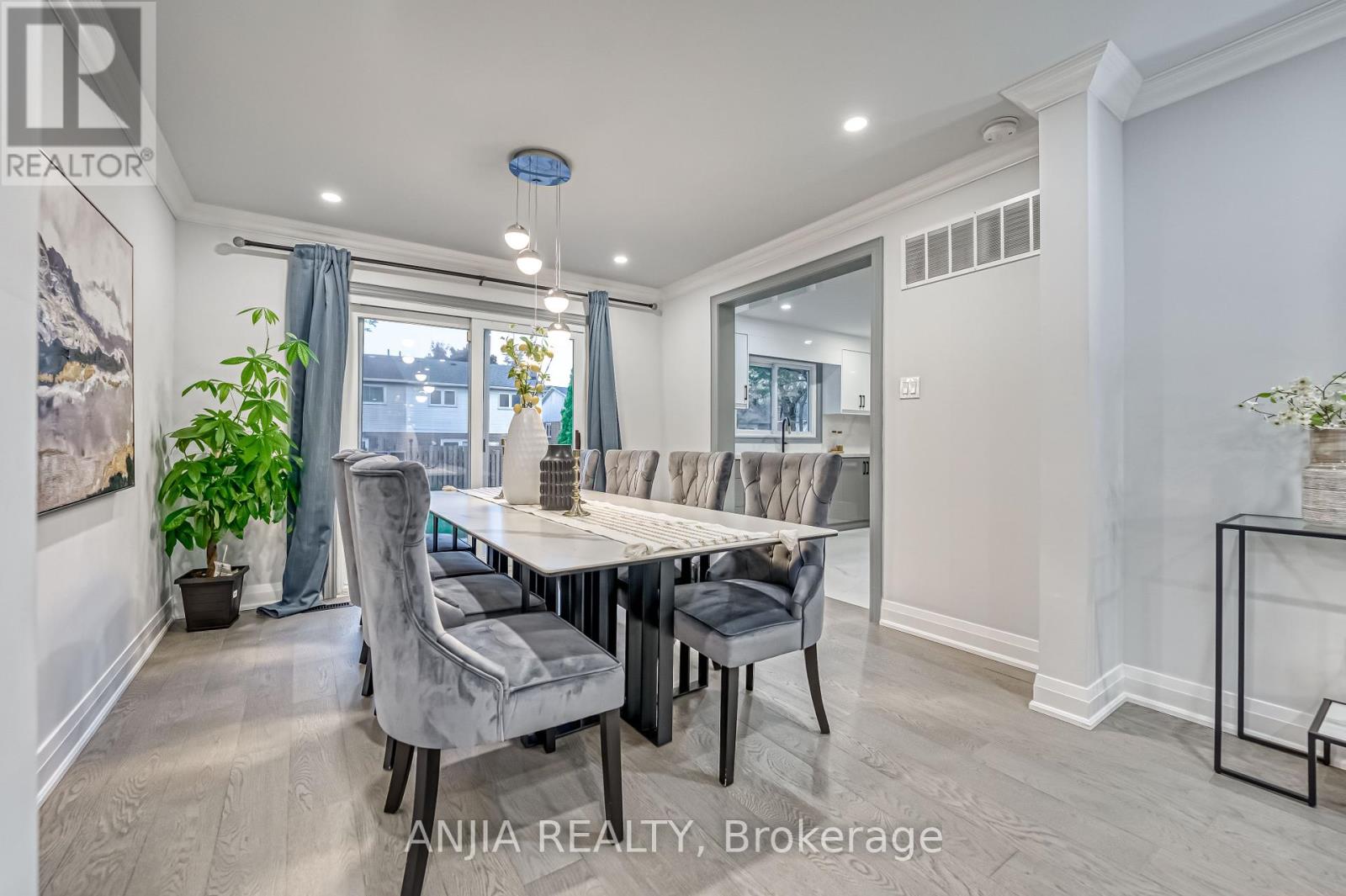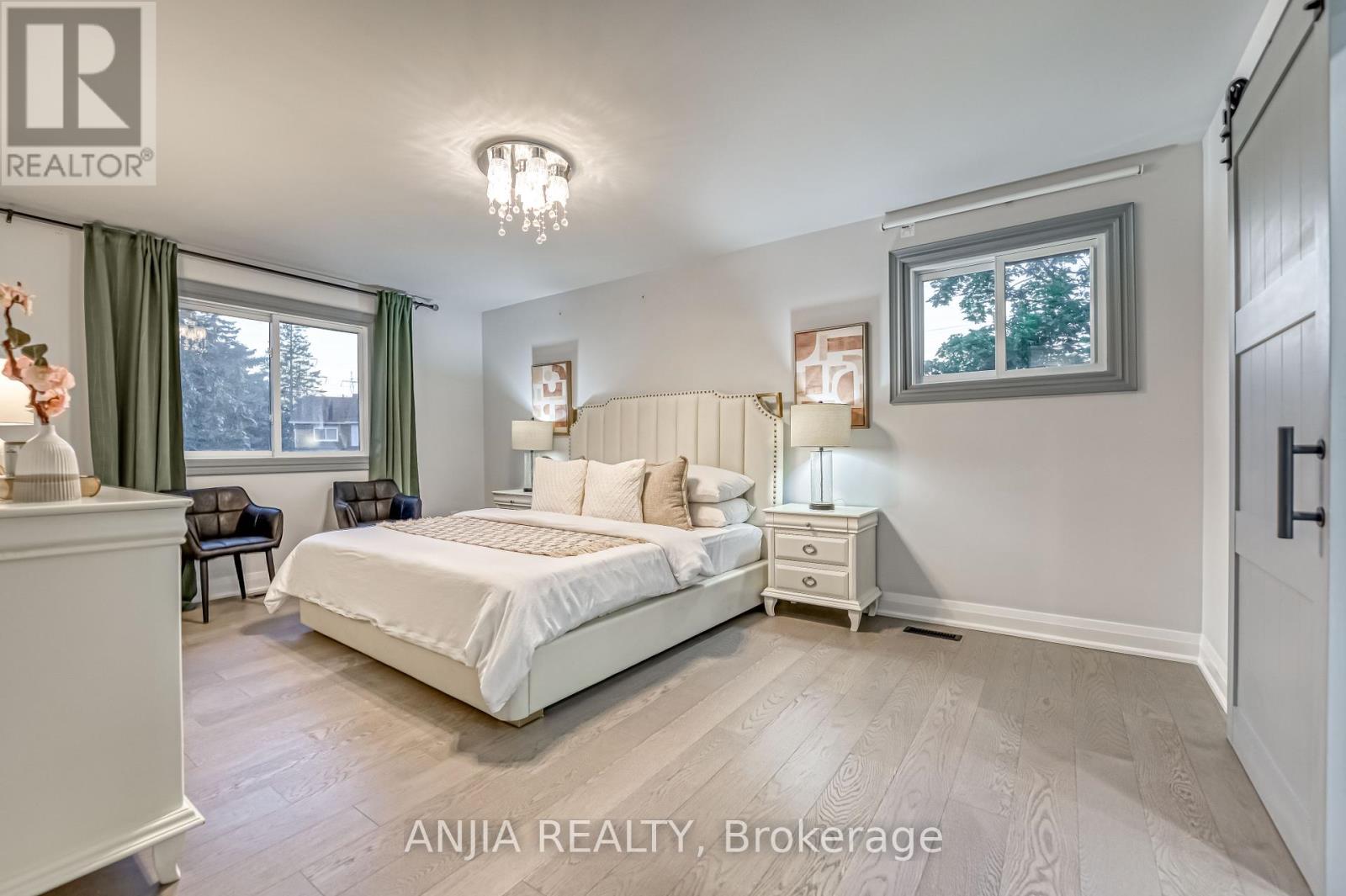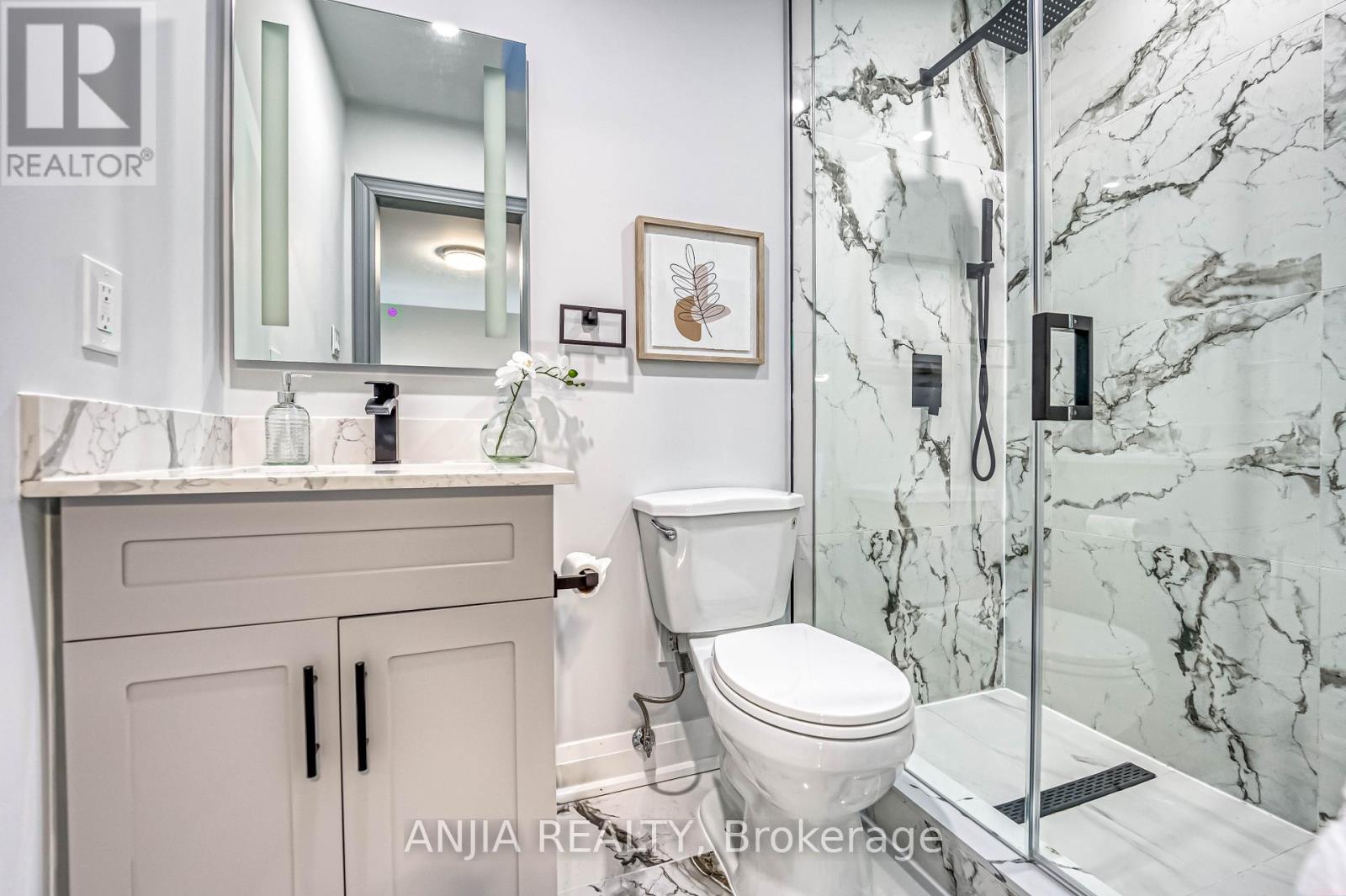91 Valdor Drive Toronto, Ontario M1V 1R3
$1,488,000
Prime Location! Ultimate Convenience! *$$$ Spent On The Renovation In 2023* This Modernized Double Garage Detached House Features 4+3 Bedrooms, 6 Bathrooms, And 2+7 Parking. Hardwood Floor And Pot Lights Throughout Main & 2nd Floor. Freshly Painted, Open Concept, Stunning Living Room Contains Bay Window And Combined With Dining Room. Sliding Doors In Dining Room And Walk Out To Yard. Upgraded Kitchen With Quartz Countertop, Ceramic Backsplash, Double Sink. Brick Fireplace In Family Room. Spacious Master Bedroom Contains Walk-In Closet And Build In Vanity. 2nd, 3rd And 4th Bedrooms Contain Separate Double-Closet. All Bedrooms Are In Good Size. 3 Bathrooms At 2nd Floor All Upgraded. Finished Basement With Separate Entrance. 3 Bedrooms, 2 Bathrooms And 1 Kitchen At Basement. Recreation Room At Basement Contains Wet Bar. Garage Door Opener With Remote. 3 Mins Drive To Nofrills, 5 Mins Drive To Shoppers, 10 Mins Drive T&T Supermarket And Walmart. This Home Ensures Modern Comfort And Efficiency. Located Near Top Schools, A Community Center, Parks, And Shopping, This Home Offers Unparalleled Convenience. A Must-See! **** EXTRAS **** Roof (2024) Stucco Outside Wall (2024) Hot Water Tank (Owned) (id:27910)
Open House
This property has open houses!
2:00 pm
Ends at:4:30 pm
2:00 pm
Ends at:4:30 pm
Property Details
| MLS® Number | E8476132 |
| Property Type | Single Family |
| Community Name | Agincourt North |
| Parking Space Total | 9 |
Building
| Bathroom Total | 6 |
| Bedrooms Above Ground | 4 |
| Bedrooms Below Ground | 3 |
| Bedrooms Total | 7 |
| Appliances | Dishwasher, Dryer, Refrigerator, Stove, Two Washers, Two Stoves, Washer |
| Basement Development | Finished |
| Basement Features | Separate Entrance |
| Basement Type | N/a (finished) |
| Construction Style Attachment | Detached |
| Cooling Type | Central Air Conditioning |
| Exterior Finish | Brick, Wood |
| Fireplace Present | Yes |
| Heating Fuel | Natural Gas |
| Heating Type | Forced Air |
| Stories Total | 2 |
| Type | House |
| Utility Water | Municipal Water |
Parking
| Attached Garage |
Land
| Acreage | No |
| Sewer | Sanitary Sewer |
| Size Irregular | 60.34 X 117.13 Ft ; Massive Premium Lot |
| Size Total Text | 60.34 X 117.13 Ft ; Massive Premium Lot |
Rooms
| Level | Type | Length | Width | Dimensions |
|---|---|---|---|---|
| Second Level | Primary Bedroom | 3.44 m | 4.9 m | 3.44 m x 4.9 m |
| Second Level | Bedroom 2 | 3.87 m | 3.23 m | 3.87 m x 3.23 m |
| Second Level | Bedroom 3 | 3.62 m | 4.14 m | 3.62 m x 4.14 m |
| Second Level | Bedroom 4 | 3.53 m | 3.47 m | 3.53 m x 3.47 m |
| Basement | Recreational, Games Room | 7.58 m | 9.17 m | 7.58 m x 9.17 m |
| Basement | Bedroom | 2.5 m | 3.08 m | 2.5 m x 3.08 m |
| Basement | Bedroom 2 | Measurements not available | ||
| Main Level | Foyer | 2.5 m | 3.2 m | 2.5 m x 3.2 m |
| Main Level | Living Room | 3.44 m | 5.79 m | 3.44 m x 5.79 m |
| Main Level | Dining Room | 3.47 m | 3.35 m | 3.47 m x 3.35 m |
| Main Level | Kitchen | 3.9 m | 3.9 m | 3.9 m x 3.9 m |
| Main Level | Family Room | 3.44 m | 5.63 m | 3.44 m x 5.63 m |










































