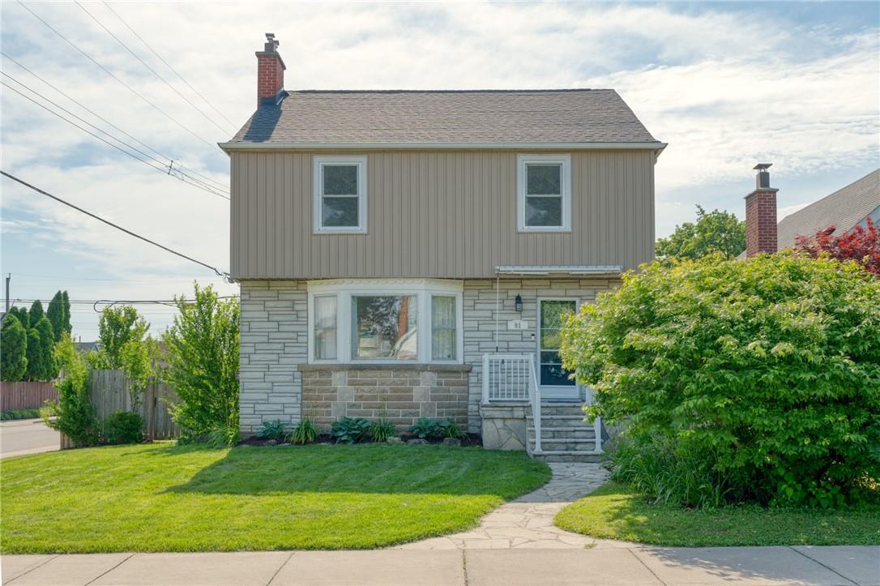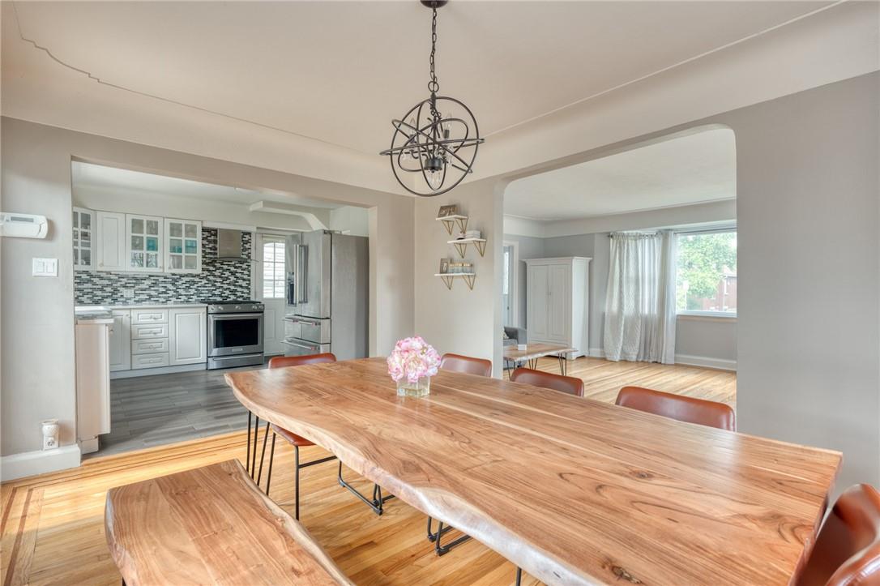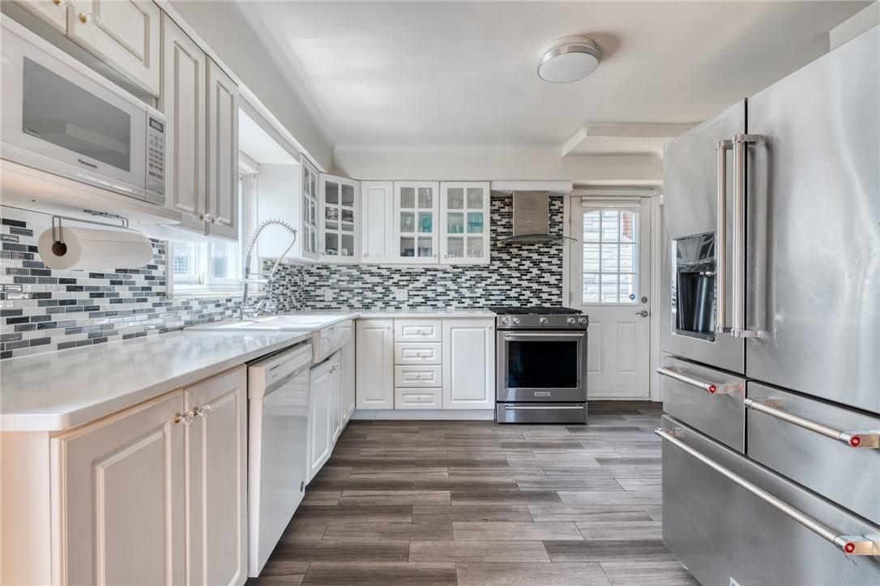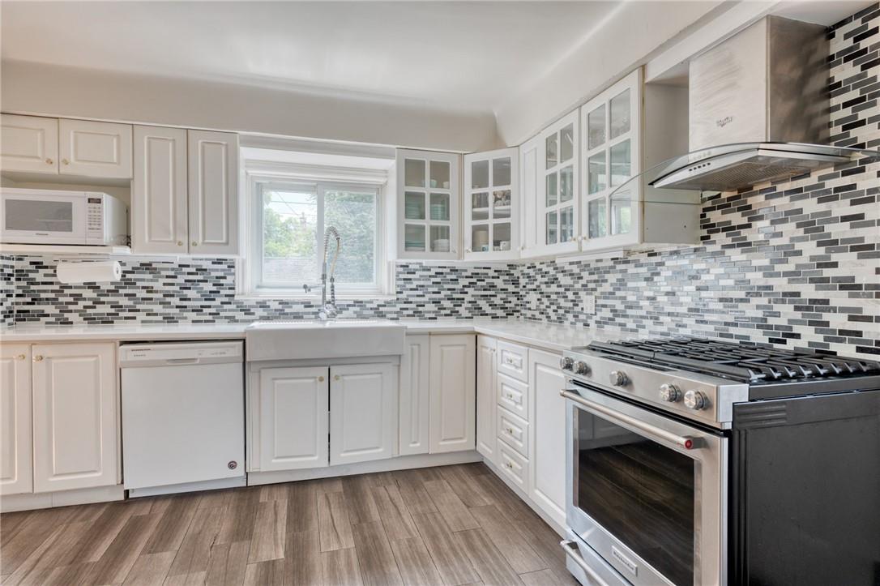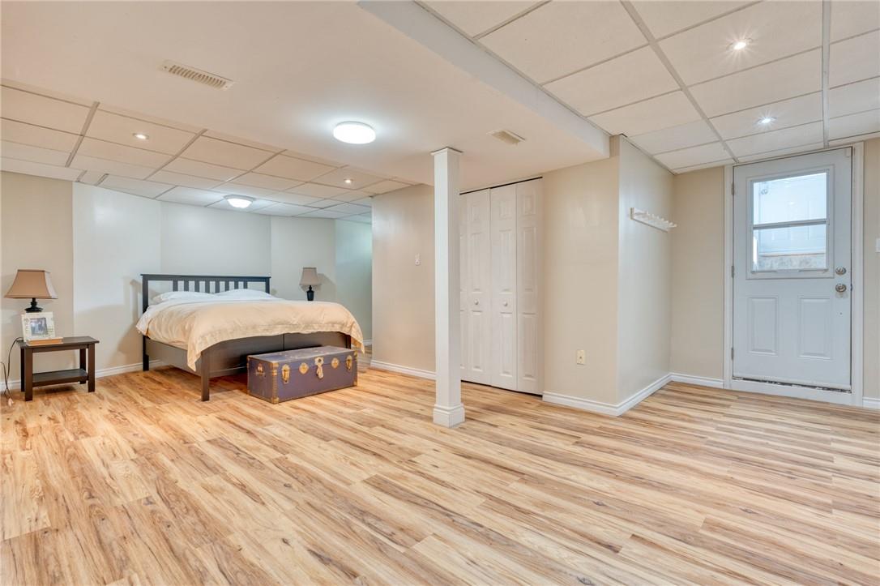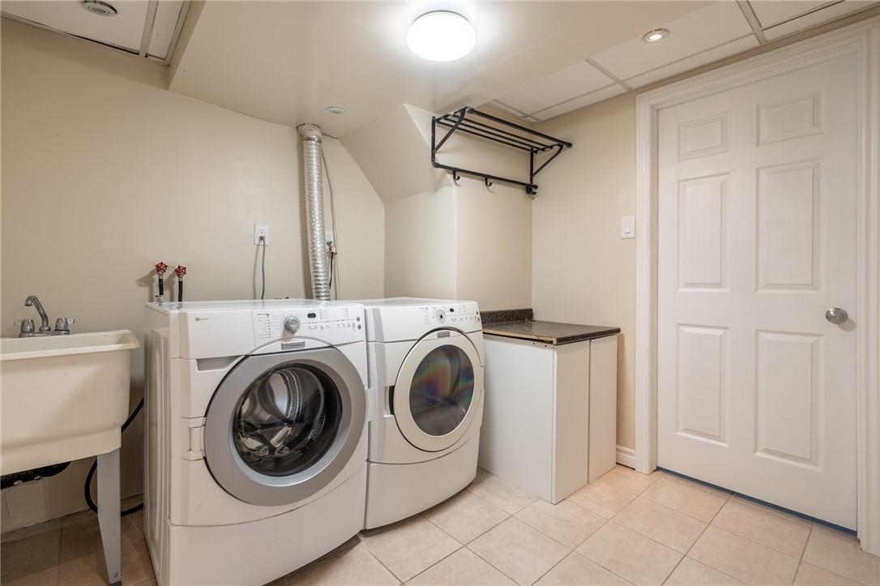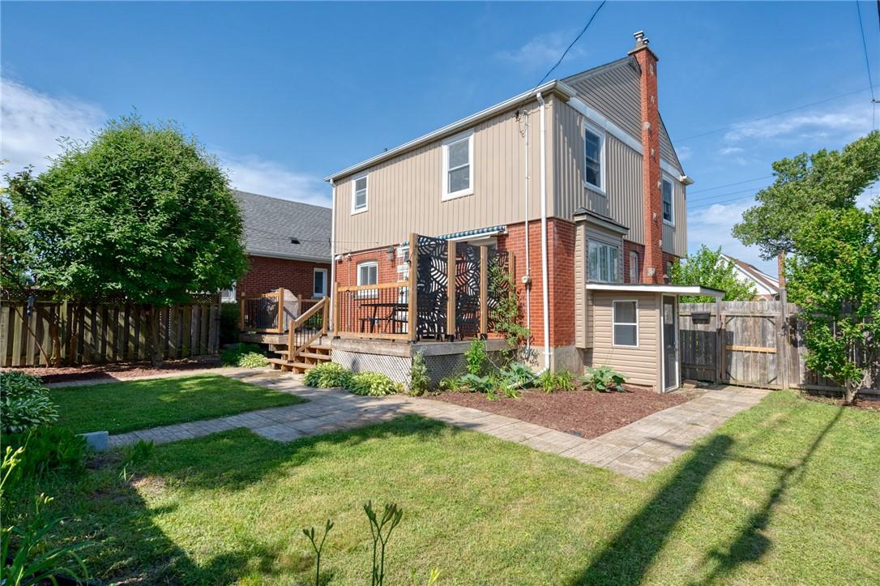4 Bedroom
2 Bathroom
1429 sqft
2 Level
Fireplace
Central Air Conditioning
$729,000
Income potential or In law set up in this great 3+1 bed, 2 bath home. Loads of character in this home with hardwood flooring with inlay, high ceilings on main level, large kitchen, dining area and living room. Updated bathrooms, large bedrooms and tons of storage. The basement has a completely separate entrance and is perfect for an in-law set up or as a rental with full kitchen. Freshly painted detached garage and nice backyard space with updated deck! Furnace/AC (2020). This home sits in a family friendly neighbourhood close to parks, schools, public transit, easy access to Red Hill Pkwy and Kings Forest Golf Club. Come see for yourself what this home has to offer! RSA. (id:27910)
Property Details
|
MLS® Number
|
H4197288 |
|
Property Type
|
Single Family |
|
Equipment Type
|
Water Heater |
|
Features
|
Paved Driveway |
|
Parking Space Total
|
2 |
|
Rental Equipment Type
|
Water Heater |
Building
|
Bathroom Total
|
2 |
|
Bedrooms Above Ground
|
3 |
|
Bedrooms Below Ground
|
1 |
|
Bedrooms Total
|
4 |
|
Appliances
|
Dishwasher, Dryer, Refrigerator, Stove, Washer |
|
Architectural Style
|
2 Level |
|
Basement Development
|
Finished |
|
Basement Type
|
Full (finished) |
|
Construction Style Attachment
|
Detached |
|
Cooling Type
|
Central Air Conditioning |
|
Exterior Finish
|
Brick, Vinyl Siding |
|
Fireplace Fuel
|
Gas |
|
Fireplace Present
|
Yes |
|
Fireplace Type
|
Other - See Remarks |
|
Foundation Type
|
Block |
|
Heating Fuel
|
Natural Gas |
|
Stories Total
|
2 |
|
Size Exterior
|
1429 Sqft |
|
Size Interior
|
1429 Sqft |
|
Type
|
House |
|
Utility Water
|
Municipal Water |
Parking
Land
|
Acreage
|
No |
|
Sewer
|
Municipal Sewage System |
|
Size Depth
|
89 Ft |
|
Size Frontage
|
38 Ft |
|
Size Irregular
|
38 X 89.75 |
|
Size Total Text
|
38 X 89.75|under 1/2 Acre |
Rooms
| Level |
Type |
Length |
Width |
Dimensions |
|
Second Level |
Bedroom |
|
|
12' 9'' x 13' 1'' |
|
Second Level |
Bedroom |
|
|
13' '' x 12' '' |
|
Second Level |
4pc Bathroom |
|
|
Measurements not available |
|
Second Level |
Bedroom |
|
|
15' '' x 10' '' |
|
Basement |
Laundry Room |
|
|
9' 3'' x 7' 8'' |
|
Basement |
Bedroom |
|
|
24' 6'' x 16' '' |
|
Basement |
3pc Bathroom |
|
|
Measurements not available |
|
Ground Level |
Dining Room |
|
|
12' 6'' x 10' 6'' |
|
Ground Level |
Living Room |
|
|
17' '' x 14' '' |
|
Ground Level |
Kitchen |
|
|
11' 11'' x 10' 4'' |


