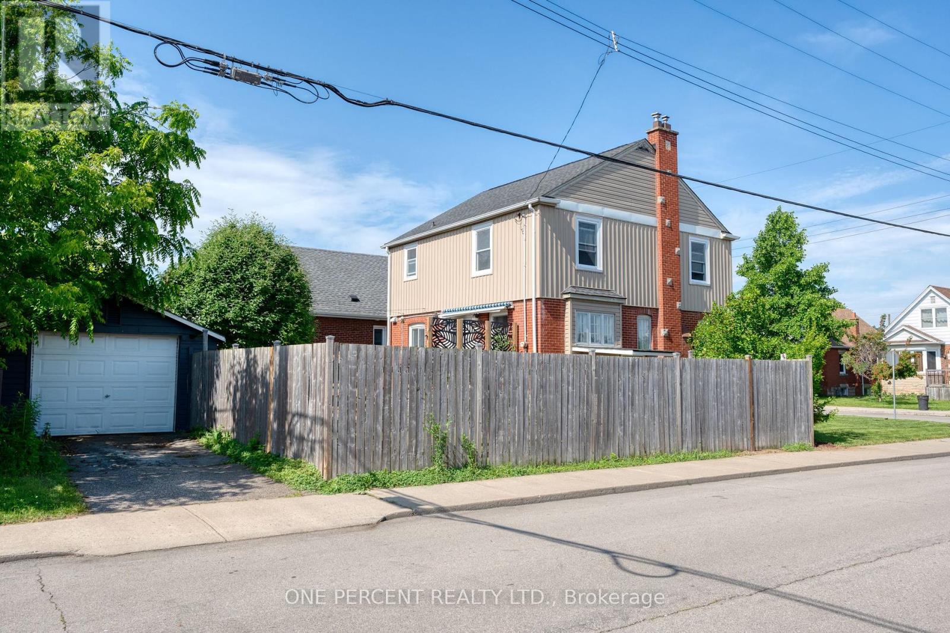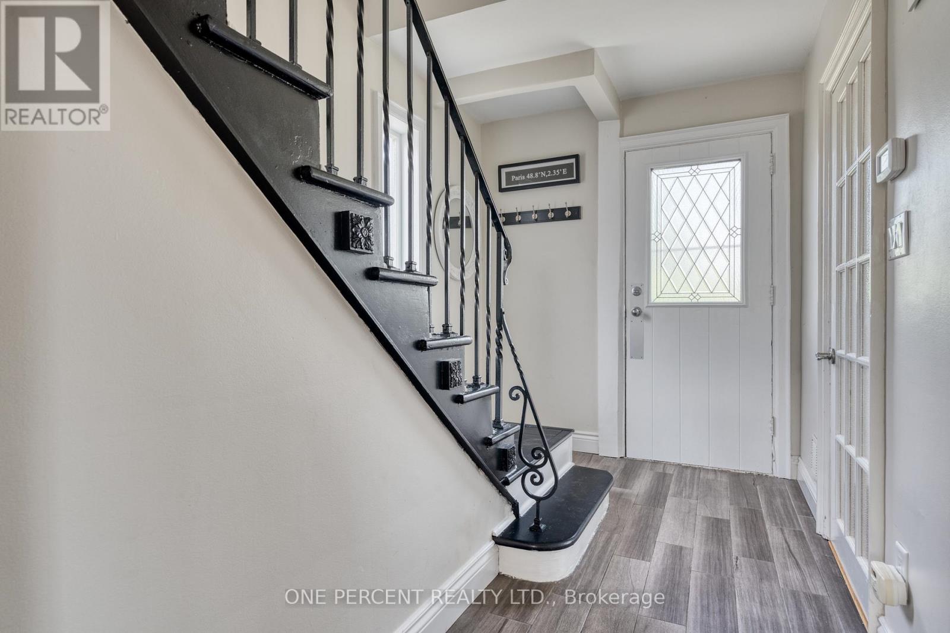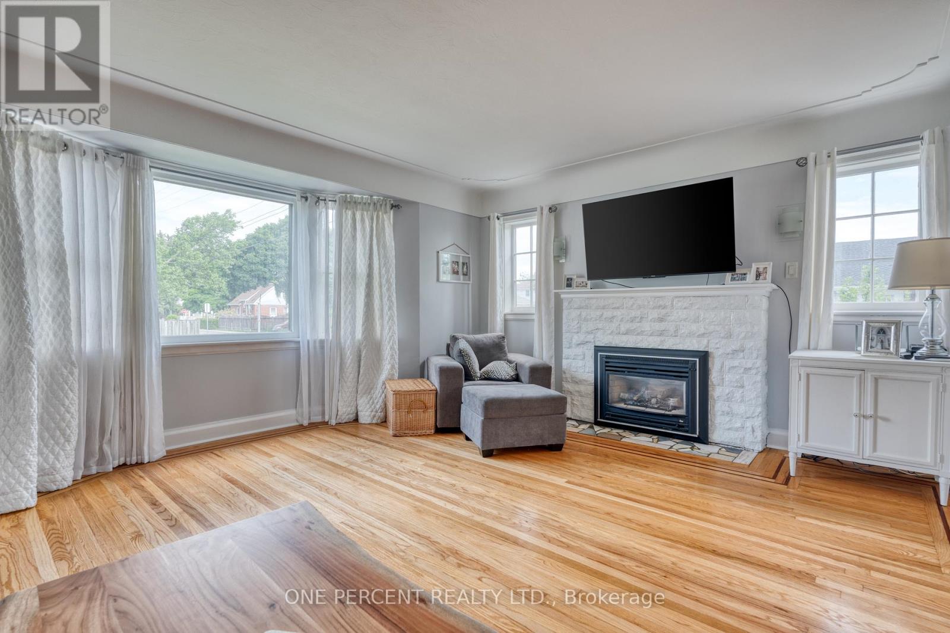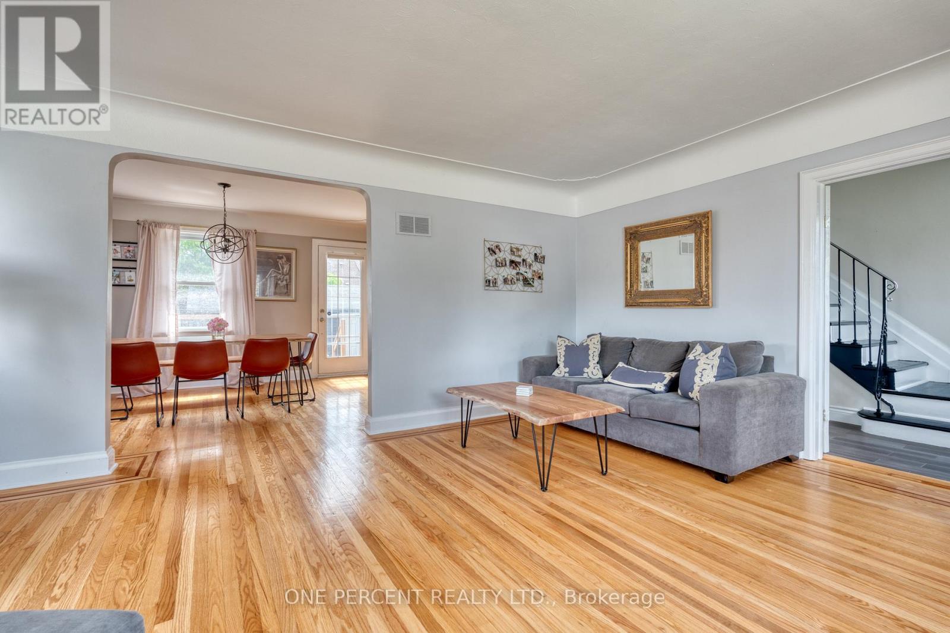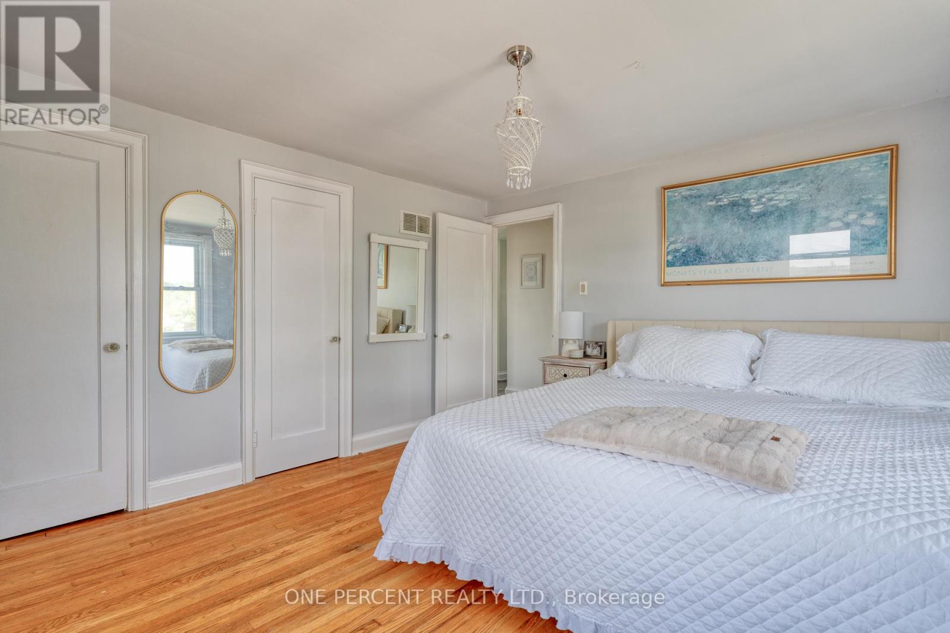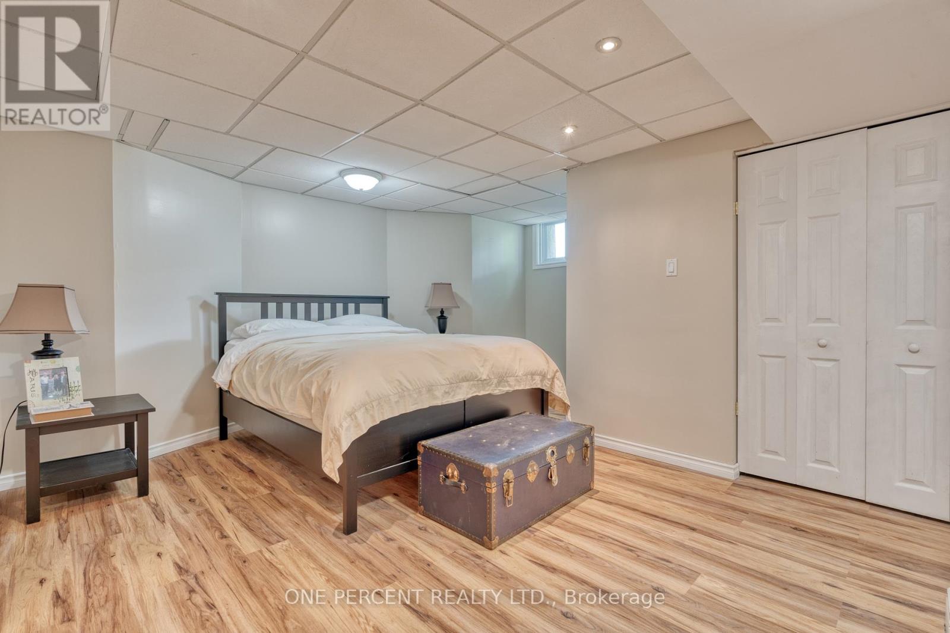4 Bedroom
2 Bathroom
Fireplace
Central Air Conditioning
Forced Air
$729,000
Income potential or In law set up in this great 3+1 bed, 2 bath home. Loads of character in this home with hardwood flooring with inlay, high ceilings on main level, large kitchen, dining area and living room. Updated bathrooms, large bedrooms and tons of storage. The basement has a completely separate entrance and is perfect for an in-law set up or as a rental with full kitchen. Freshly painted detached garage and nice backyard space with updated deck! Furnace/AC (2020). This home sits in a family friendly neighbourhood close to parks, schools, public transit, easy access to Red Hill Pkwy and Kings Forest Golf Club. (id:27910)
Property Details
|
MLS® Number
|
X8440898 |
|
Property Type
|
Single Family |
|
Community Name
|
Bartonville |
|
Features
|
In-law Suite |
|
Parking Space Total
|
2 |
|
Structure
|
Deck |
Building
|
Bathroom Total
|
2 |
|
Bedrooms Above Ground
|
3 |
|
Bedrooms Below Ground
|
1 |
|
Bedrooms Total
|
4 |
|
Appliances
|
Dishwasher, Refrigerator, Stove, Window Coverings |
|
Basement Development
|
Finished |
|
Basement Features
|
Separate Entrance |
|
Basement Type
|
N/a (finished) |
|
Construction Style Attachment
|
Detached |
|
Cooling Type
|
Central Air Conditioning |
|
Exterior Finish
|
Brick, Vinyl Siding |
|
Fireplace Present
|
Yes |
|
Foundation Type
|
Block |
|
Heating Fuel
|
Natural Gas |
|
Heating Type
|
Forced Air |
|
Stories Total
|
2 |
|
Type
|
House |
|
Utility Water
|
Municipal Water |
Parking
Land
|
Acreage
|
No |
|
Sewer
|
Sanitary Sewer |
|
Size Irregular
|
38 X 89.75 Ft |
|
Size Total Text
|
38 X 89.75 Ft|under 1/2 Acre |
Rooms
| Level |
Type |
Length |
Width |
Dimensions |
|
Second Level |
Bedroom |
4.57 m |
3.05 m |
4.57 m x 3.05 m |
|
Second Level |
Bedroom 2 |
3.96 m |
3.66 m |
3.96 m x 3.66 m |
|
Second Level |
Bedroom 3 |
3.89 m |
3.99 m |
3.89 m x 3.99 m |
|
Basement |
Bedroom |
7.47 m |
4.88 m |
7.47 m x 4.88 m |
|
Basement |
Laundry Room |
2.82 m |
2.34 m |
2.82 m x 2.34 m |
|
Main Level |
Living Room |
5.18 m |
4.27 m |
5.18 m x 4.27 m |
|
Main Level |
Kitchen |
3.63 m |
3.15 m |
3.63 m x 3.15 m |
|
Main Level |
Dining Room |
3.81 m |
3.2 m |
3.81 m x 3.2 m |



