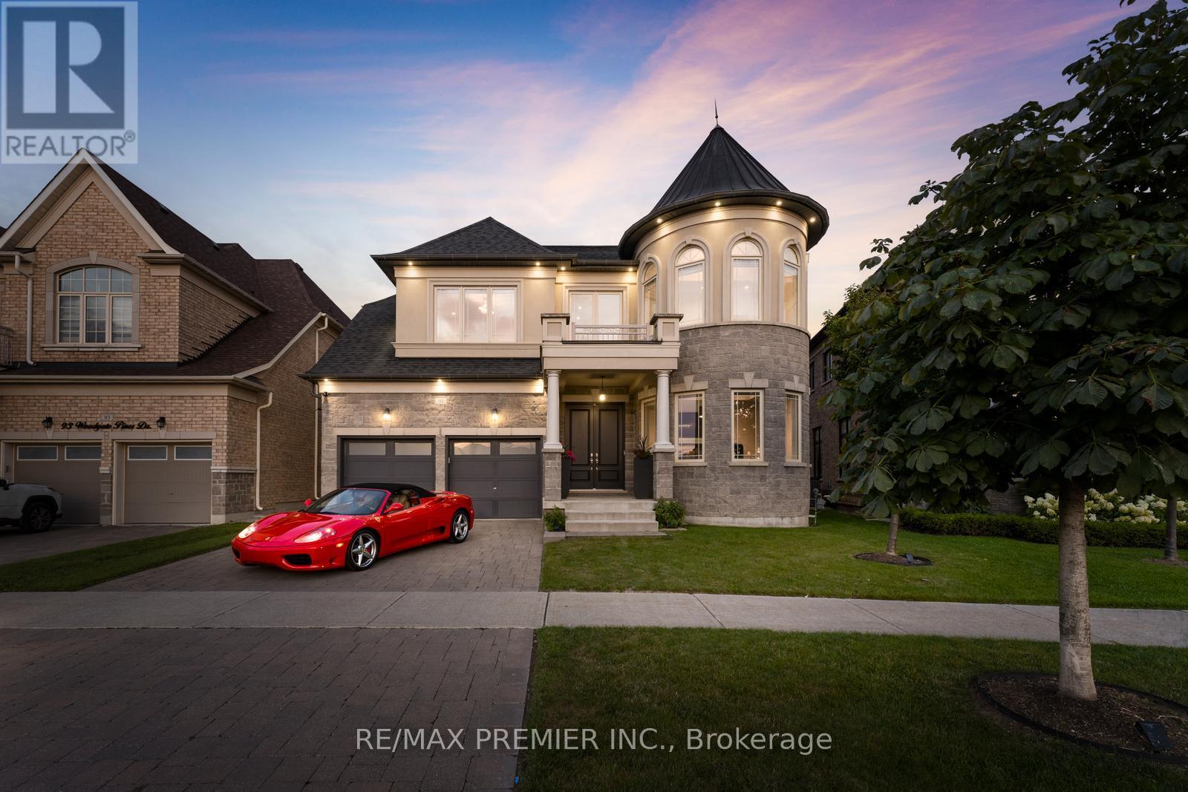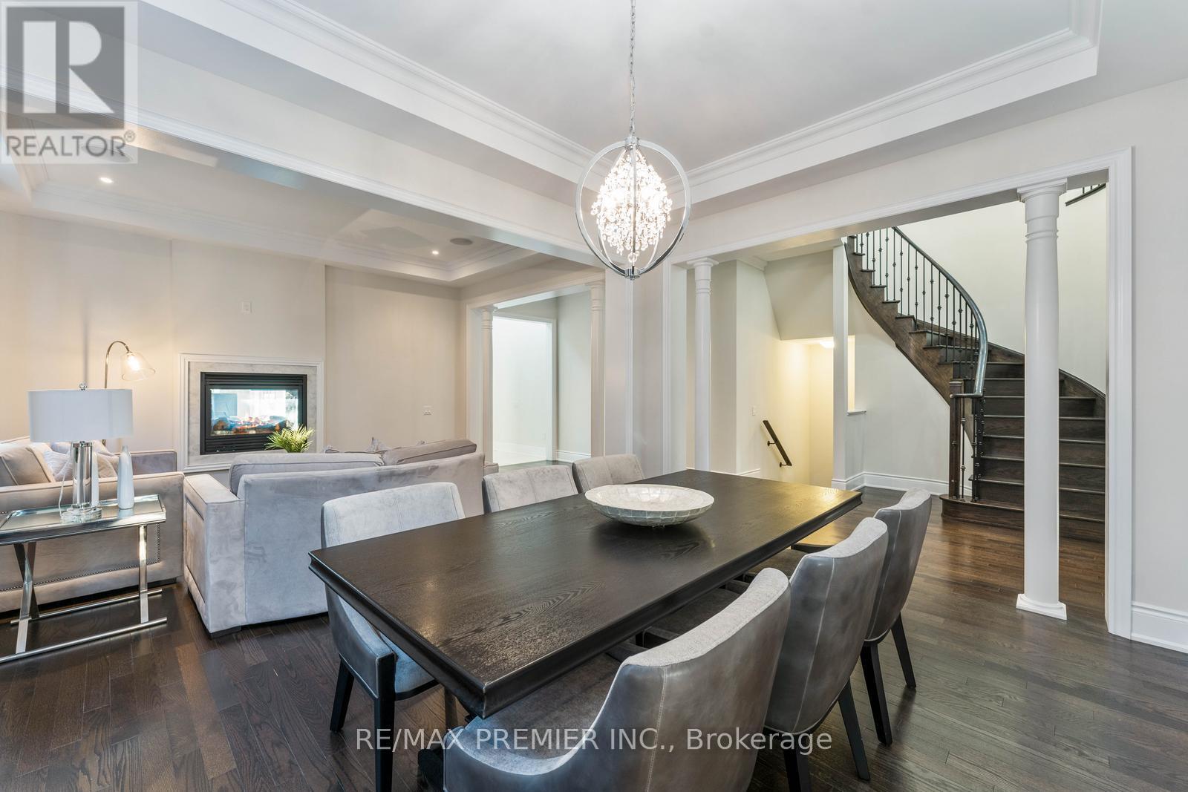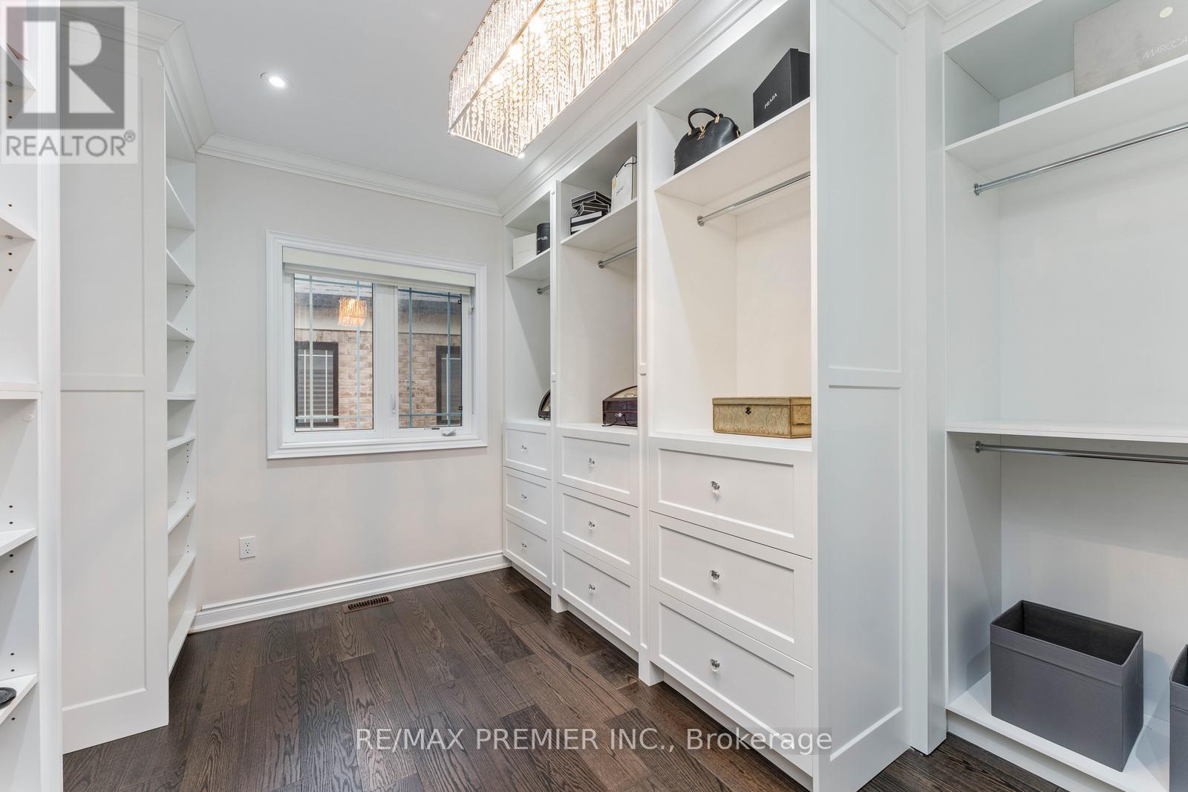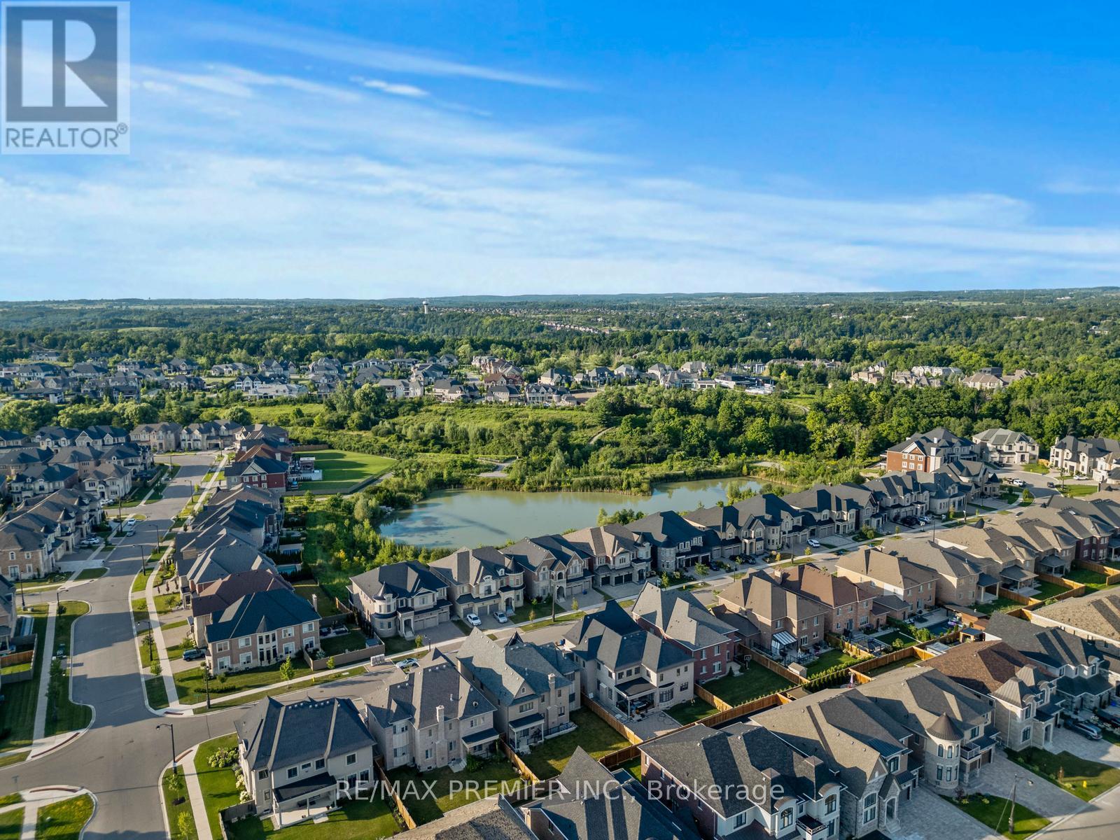4 Bedroom
5 Bathroom
Fireplace
Central Air Conditioning
Forced Air
$2,589,800
Live the Kleinburg lifestyle! Offering the highly coveted Carmichael Model approx. 4500sqft. Enjoy enhanced privacy on a premium lot widening to 60', adding extra space between homes w/ new fence. Boasting a wide 3-car tandem garage. Over 150 pot-lights illuminate the property at night and highlight interior designer paint and finishes. Step into grandeur with an open-to-above entrance and family room, 10ft smooth ceilings on the main floor. 20ft open to above family room, smooth ceilings on 2nd floors. Two Juliette balconies and four fireplaces strategically placed create warmth & ambiance. A gourmet chef dream kitchen features two ovens, pot-filler, built-in microwave, coffee maker (Wolf, Thermador, Subzero fridge, Miele) upgraded marble countertops, pantry, butler sink. Primary bedroom incl. oversize walk-in closet with custom boutique millwork, ensuite w/ jacuzzi tub, bidet, oversize 5x6ft custom glass shower. Each bedroom has its own ensuite. Featuring 9ft doors, 7 1/4"""" baseboards, & exquisite hardwood. Natural gas connection to BBQ. Ceiling Speaker Surround Sound throughout house and wired outdoor speakers. **** EXTRAS **** Conveniently located across from a park and just minutes from Kleinburg Village with its charming restaurants, this property keeps you close to the vibrant heart of the community. **** EXTRAS **** Conveniently located across from a park and just minutes from Kleinburg Village with its charming restaurants, this property keeps you close to the vibrant heart of the community. (id:27910)
Open House
This property has open houses!
Starts at:
2:00 pm
Ends at:
4:00 pm
Property Details
|
MLS® Number
|
N9257848 |
|
Property Type
|
Single Family |
|
Community Name
|
Kleinburg |
|
Features
|
Carpet Free |
|
ParkingSpaceTotal
|
5 |
Building
|
BathroomTotal
|
5 |
|
BedroomsAboveGround
|
4 |
|
BedroomsTotal
|
4 |
|
Appliances
|
Oven - Built-in, Dryer, Microwave, Oven, Refrigerator, Stove, Washer |
|
BasementFeatures
|
Separate Entrance |
|
BasementType
|
Full |
|
ConstructionStyleAttachment
|
Detached |
|
CoolingType
|
Central Air Conditioning |
|
ExteriorFinish
|
Stone, Stucco |
|
FireplacePresent
|
Yes |
|
FlooringType
|
Hardwood, Porcelain Tile |
|
FoundationType
|
Poured Concrete |
|
HalfBathTotal
|
1 |
|
HeatingFuel
|
Natural Gas |
|
HeatingType
|
Forced Air |
|
StoriesTotal
|
2 |
|
Type
|
House |
|
UtilityWater
|
Municipal Water |
Parking
Land
|
Acreage
|
No |
|
Sewer
|
Sanitary Sewer |
|
SizeDepth
|
109 Ft ,8 In |
|
SizeFrontage
|
48 Ft |
|
SizeIrregular
|
48.05 X 109.67 Ft ; Rear Lot Widens 60' |
|
SizeTotalText
|
48.05 X 109.67 Ft ; Rear Lot Widens 60' |
Rooms
| Level |
Type |
Length |
Width |
Dimensions |
|
Main Level |
Library |
3.69 m |
4.42 m |
3.69 m x 4.42 m |
|
Main Level |
Living Room |
4.3 m |
3.39 m |
4.3 m x 3.39 m |
|
Main Level |
Dining Room |
4.3 m |
3.39 m |
4.3 m x 3.39 m |
|
Main Level |
Kitchen |
4.42 m |
3.14 m |
4.42 m x 3.14 m |
|
Main Level |
Eating Area |
4.42 m |
3.14 m |
4.42 m x 3.14 m |
|
Main Level |
Family Room |
6.13 m |
4 m |
6.13 m x 4 m |
|
Main Level |
Pantry |
1.13 m |
2.23 m |
1.13 m x 2.23 m |
|
Upper Level |
Bedroom 3 |
3.93 m |
4.48 m |
3.93 m x 4.48 m |
|
Upper Level |
Bedroom 4 |
3.69 m |
4 m |
3.69 m x 4 m |
|
Upper Level |
Laundry Room |
2.96 m |
5.18 m |
2.96 m x 5.18 m |
|
Upper Level |
Primary Bedroom |
6.37 m |
4.91 m |
6.37 m x 4.91 m |
|
Upper Level |
Bedroom 2 |
3.75 m |
4 m |
3.75 m x 4 m |






































