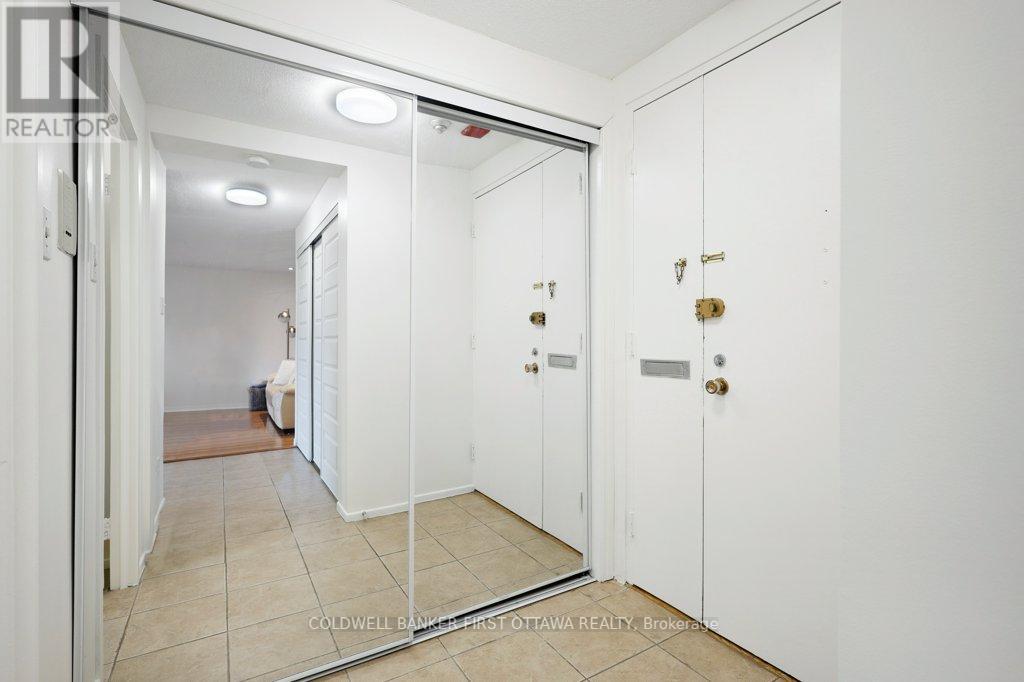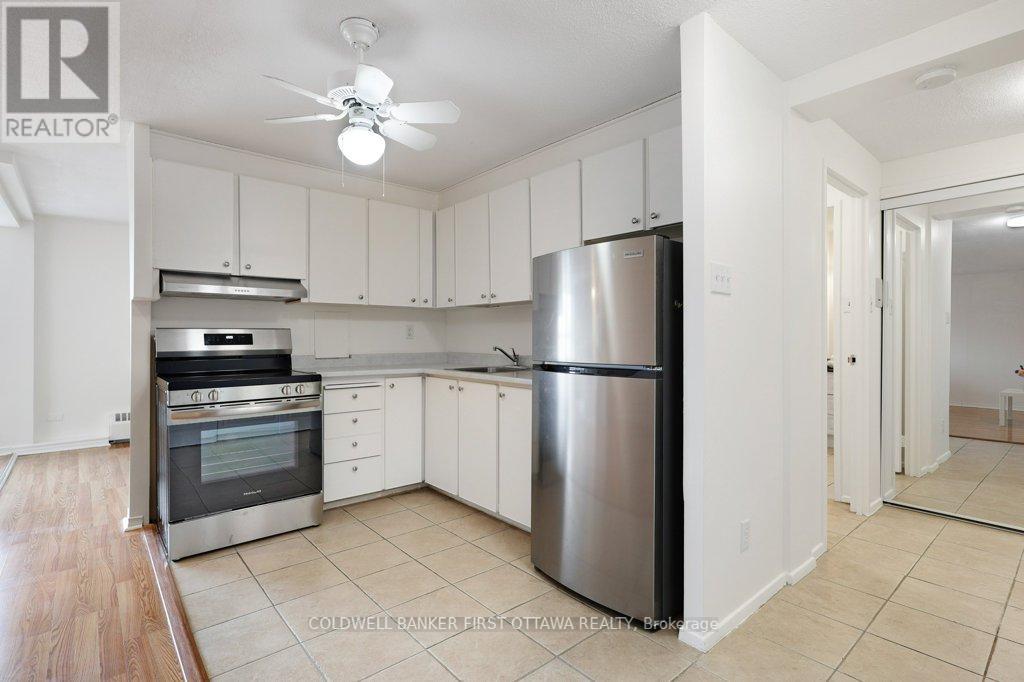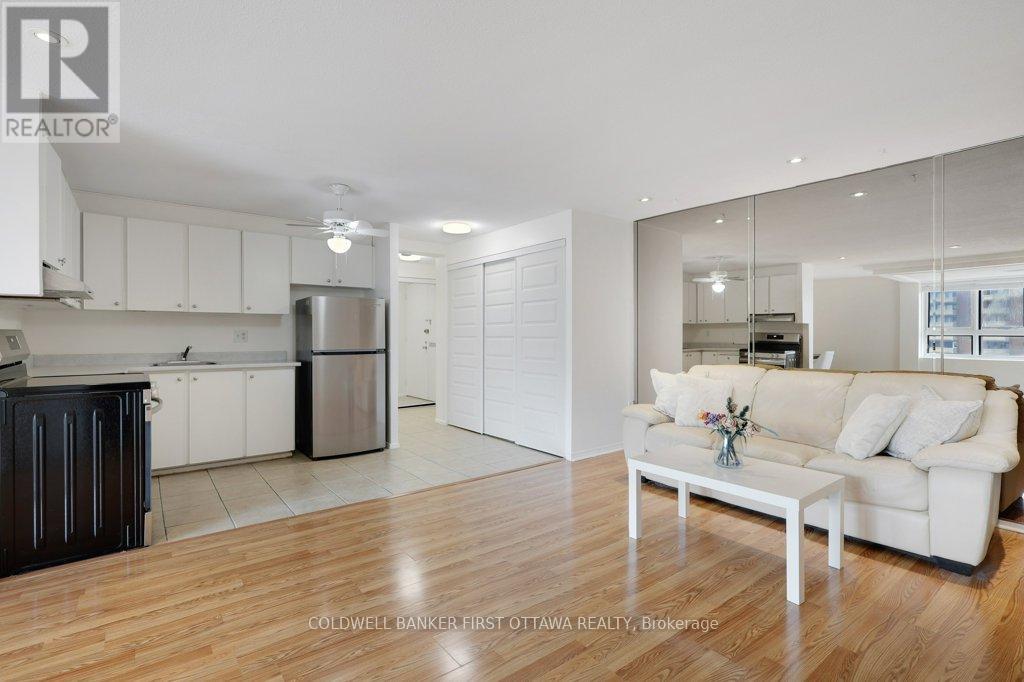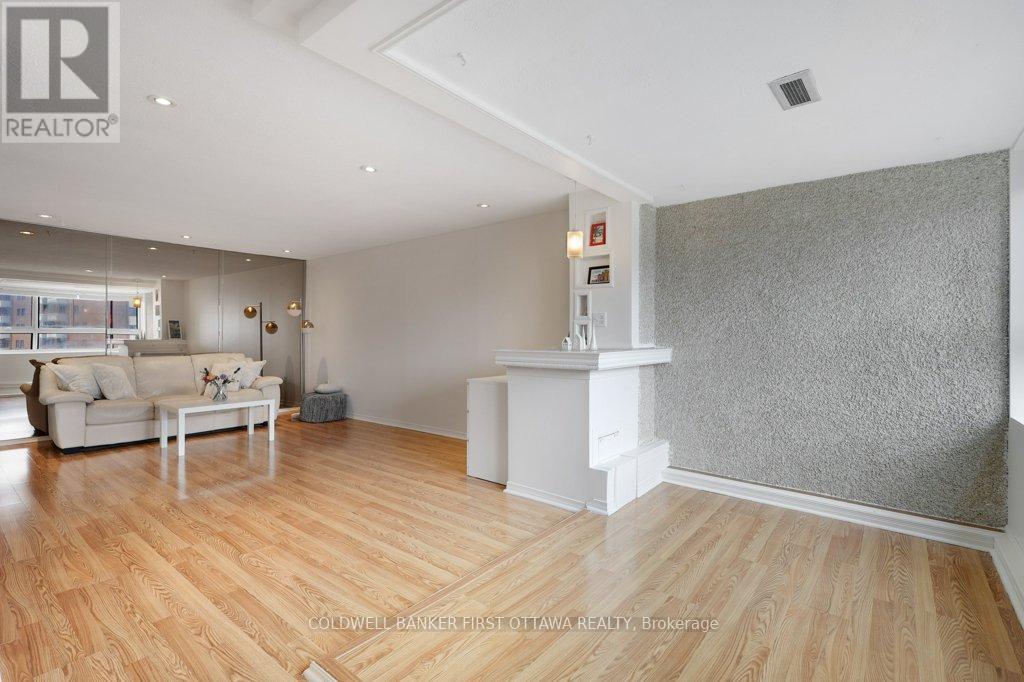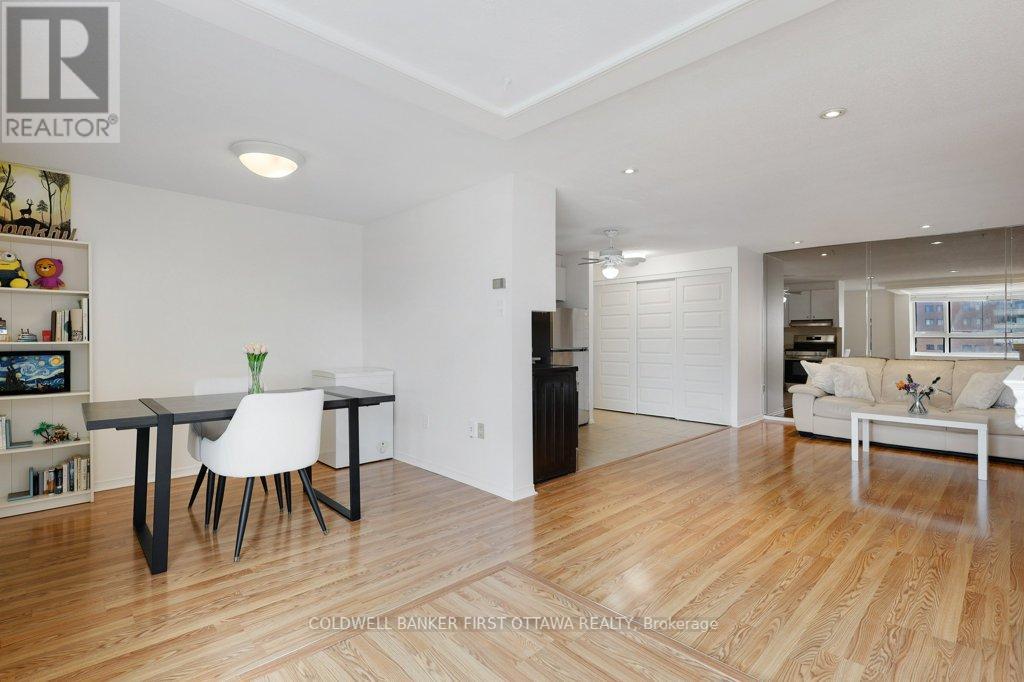910 - 1356 Meadowlands Drive E Ottawa, Ontario K2E 6K6
$249,900Maintenance, Heat, Water, Common Area Maintenance, Insurance, Electricity
$661.56 Monthly
Maintenance, Heat, Water, Common Area Maintenance, Insurance, Electricity
$661.56 MonthlyWelcome to The Horizon - Enjoy exceptional convenience and comfort in the heart of Meadowlands, near Merivale Road. This lovely one bedroom unit was renovated to create a spacious open concept design throughout the Kitchen, Living Area, and Den. The Kitchen is finished with stainless steel appliances, including a new electric range with Air Fry. The generously-sized living area is graced with a full wall mirror and quality flooring. You'll appreciate the conveniently located, secure storage locker (Room 2-#34) and heated underground parking spot (A-51). Two Guest Suites and ample visitor parking for family and friends! The Horizon features an abundance of amenities for your complete enjoyment: Party Room/Library; fully equipped Exercise Room; Outdoor Saltwater Pool; and bright Laundry Room. Excellent location for shopping, dining, public transportation and easy highway access. A warm, welcoming lobby and a wonderful place to call home! (id:28469)
Open House
This property has open houses!
2:00 pm
Ends at:4:00 pm
Property Details
| MLS® Number | X12090873 |
| Property Type | Single Family |
| Neigbourhood | Parkwood Hills |
| Community Name | 7202 - Borden Farm/Stewart Farm/Carleton Heights/Parkwood Hills |
| Community Features | Pets Not Allowed |
| Features | Carpet Free, Guest Suite, Laundry- Coin Operated |
| Parking Space Total | 1 |
Building
| Bathroom Total | 1 |
| Bedrooms Above Ground | 1 |
| Bedrooms Total | 1 |
| Amenities | Storage - Locker |
| Appliances | Stove, Refrigerator |
| Cooling Type | Window Air Conditioner |
| Exterior Finish | Brick |
| Heating Fuel | Natural Gas |
| Heating Type | Hot Water Radiator Heat |
| Size Interior | 700 - 799 Ft2 |
| Type | Apartment |
Parking
| Underground | |
| Garage |
Land
| Acreage | No |
Rooms
| Level | Type | Length | Width | Dimensions |
|---|---|---|---|---|
| Main Level | Primary Bedroom | 4.1 m | 3.58 m | 4.1 m x 3.58 m |
| Main Level | Living Room | 5.01 m | 3.58 m | 5.01 m x 3.58 m |
| Main Level | Kitchen | 2.74 m | 2.24 m | 2.74 m x 2.24 m |
| Main Level | Dining Room | 5.78 m | 2.77 m | 5.78 m x 2.77 m |
| Main Level | Bathroom | 2.83 m | 2.23 m | 2.83 m x 2.23 m |








