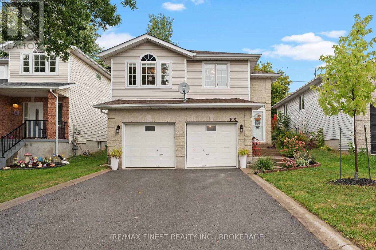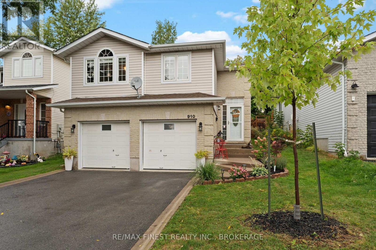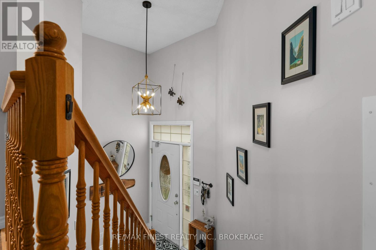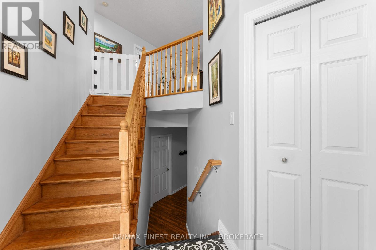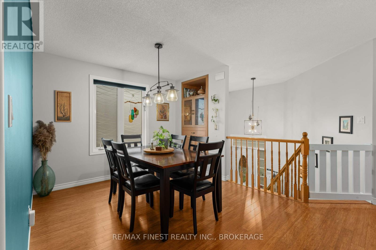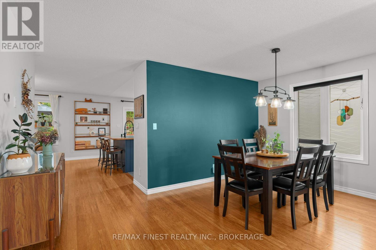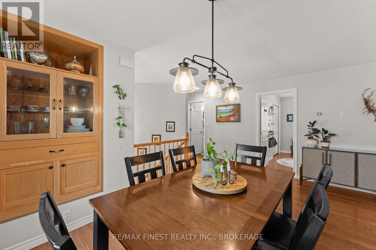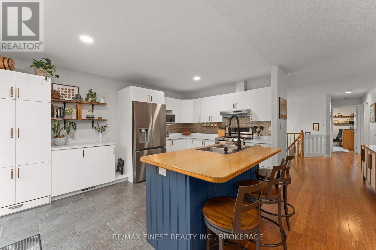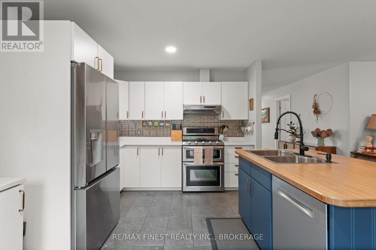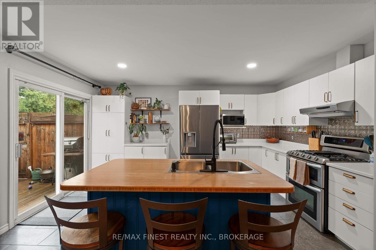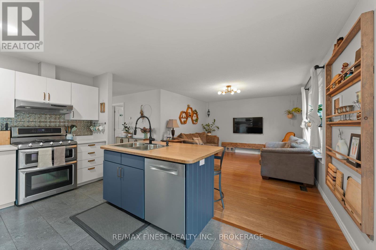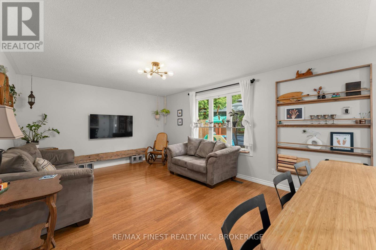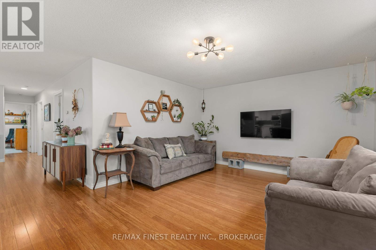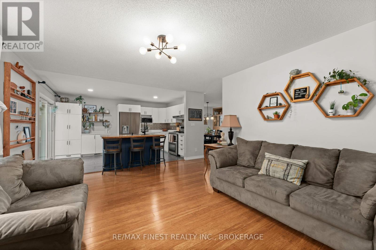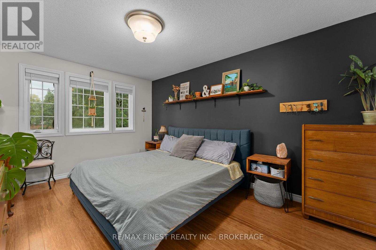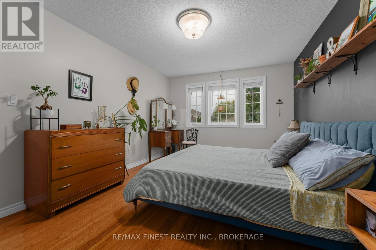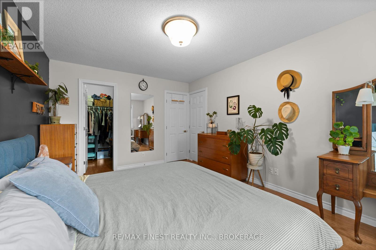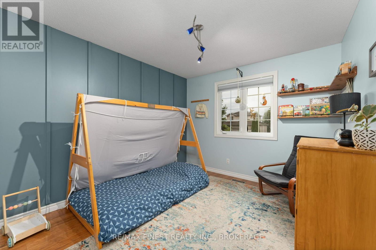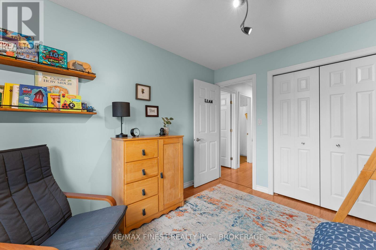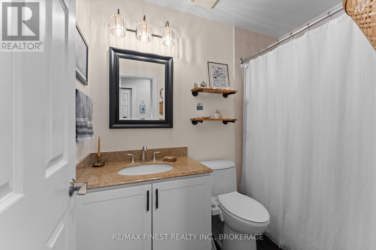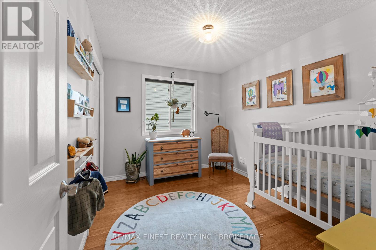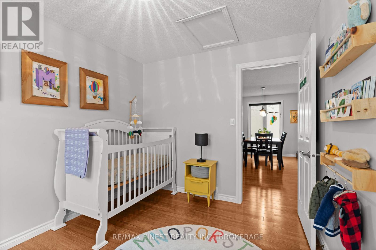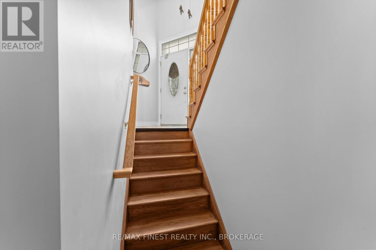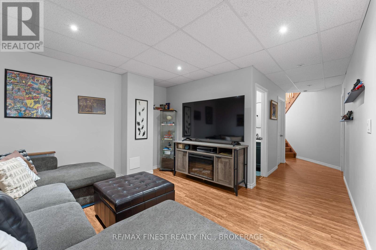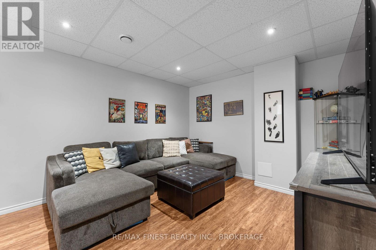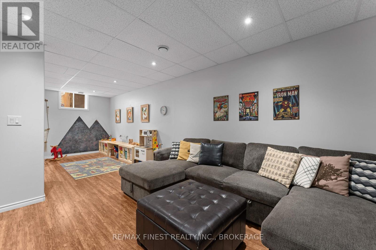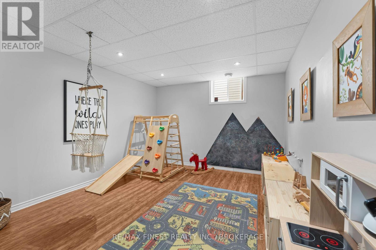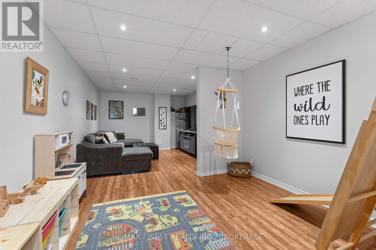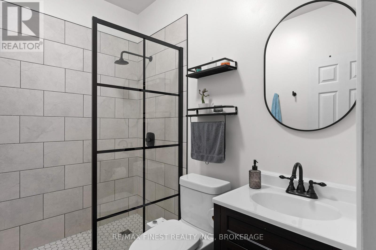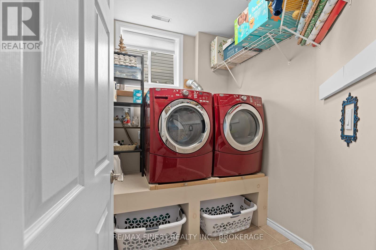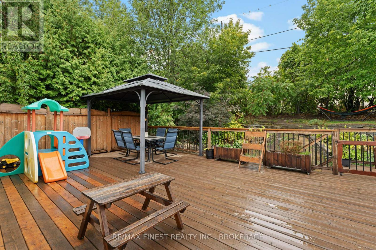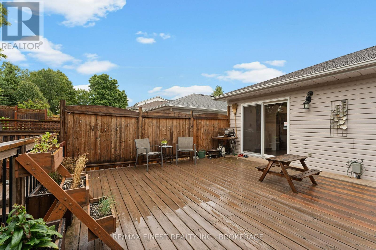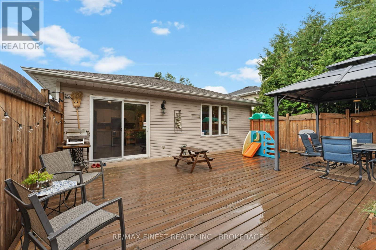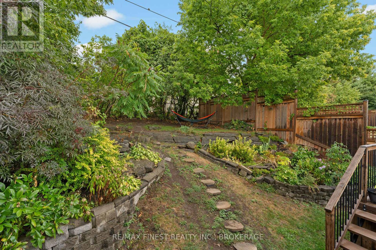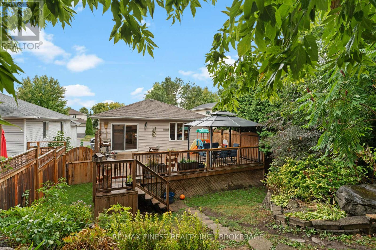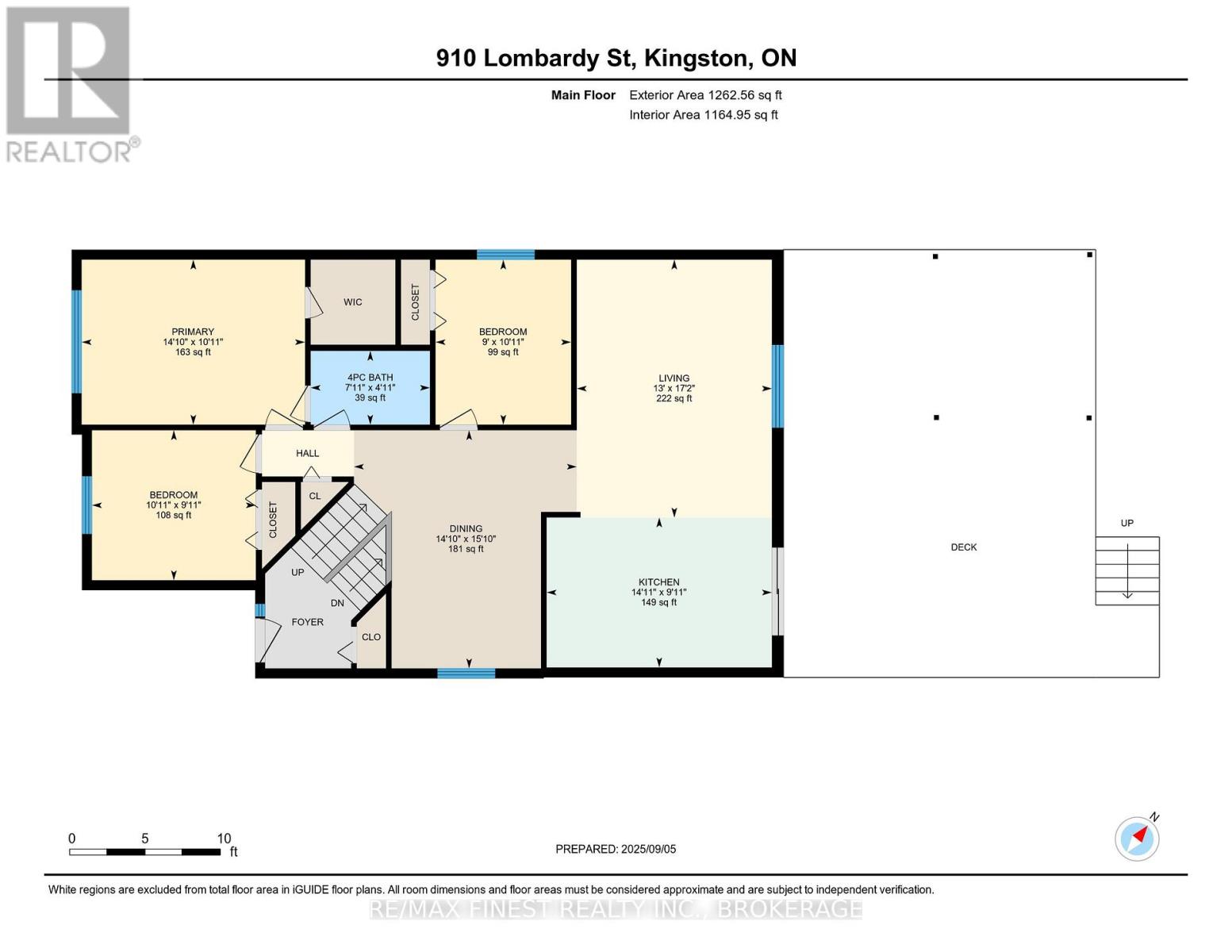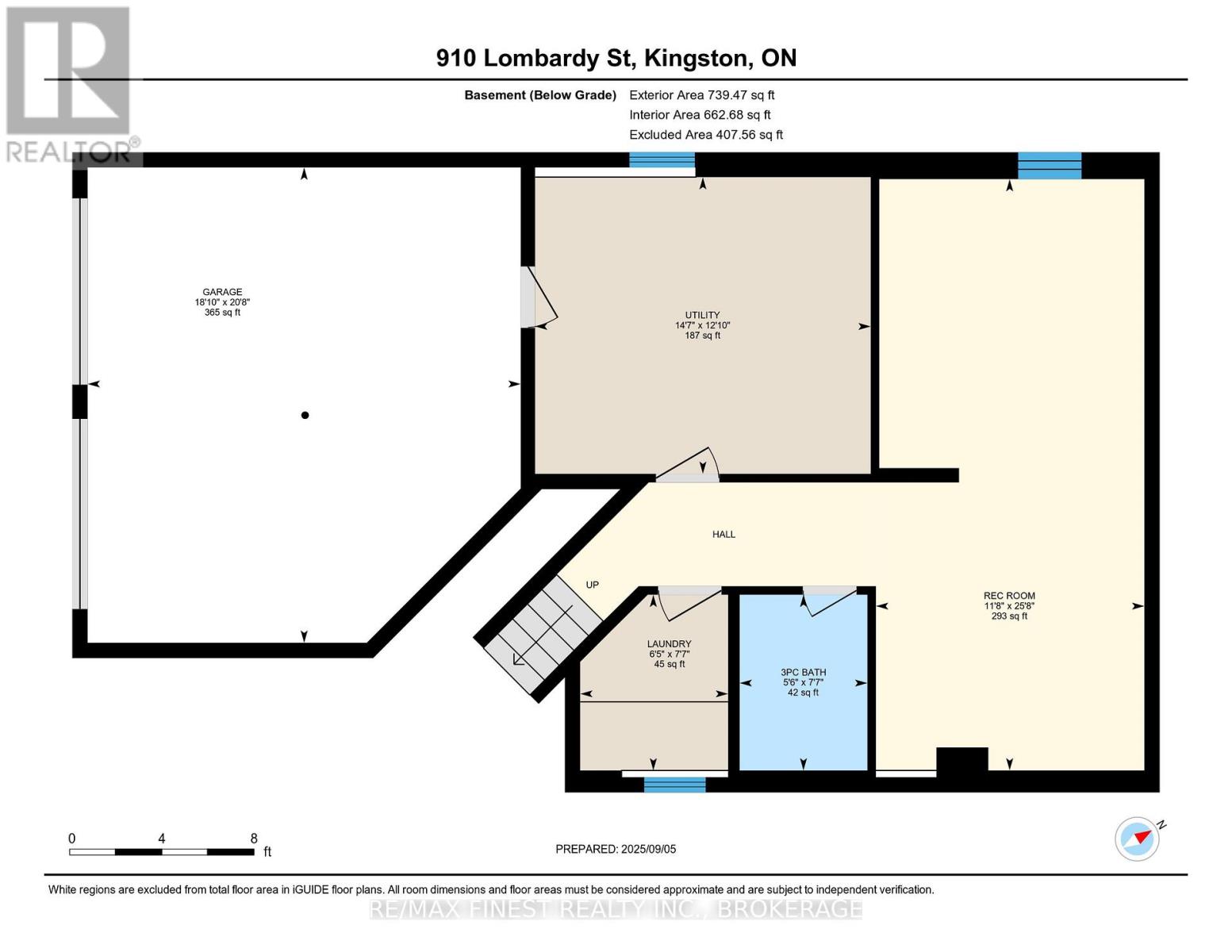910 Lombardy Street Kingston, Ontario K7M 9C2
$659,900
When you want to put your feet up at the end of the day but there are so many other things needed around the house.....you're not at 910 Lombardy, but perhaps you should be. It's the layout where your friends come to visit and even if you're the chef that night, you're still part of the party. The recently refinished kitchen even has taken the pooch into consideration with its own drawer. The deluxe deck has lots of room for a gazebo and still a place to dance under the starry skies. Tiers and perennial gardens make up the rear part of the yard with room for a hidden fort or swinging hammock under the cover of the trees Neighbours? Sure, but you get the best of both worlds: you might hear laughter drifting in on the breeze, but no one can see into your sanctuary. Back inside, the lower level is full height with a mudroom right off the garage to leave the outside from coming inside. The rec room is great place for a media centre or play space. The super modern bathroom and separate laundry room also are part of this level. This is a place where families gather and retirees settle in, where comfort and community come together. Maybe it's time to make it yours. (id:28469)
Property Details
| MLS® Number | X12386070 |
| Property Type | Single Family |
| Neigbourhood | Bayridge |
| Community Name | 37 - South of Taylor-Kidd Blvd |
| Amenities Near By | Park, Public Transit, Schools |
| Equipment Type | Air Conditioner, Water Heater |
| Features | Carpet Free, Gazebo |
| Parking Space Total | 5 |
| Rental Equipment Type | Air Conditioner, Water Heater |
| Structure | Deck |
Building
| Bathroom Total | 2 |
| Bedrooms Above Ground | 3 |
| Bedrooms Total | 3 |
| Age | 16 To 30 Years |
| Appliances | Garage Door Opener Remote(s), Central Vacuum, Dishwasher, Dryer, Stove, Washer, Window Coverings, Refrigerator |
| Architectural Style | Raised Bungalow |
| Basement Development | Finished |
| Basement Features | Walk Out |
| Basement Type | Full (finished) |
| Construction Style Attachment | Detached |
| Cooling Type | Central Air Conditioning |
| Exterior Finish | Brick, Vinyl Siding |
| Foundation Type | Block |
| Heating Fuel | Natural Gas |
| Heating Type | Forced Air |
| Stories Total | 1 |
| Size Interior | 1,100 - 1,500 Ft2 |
| Type | House |
| Utility Water | Municipal Water |
Parking
| Attached Garage | |
| Garage |
Land
| Acreage | No |
| Land Amenities | Park, Public Transit, Schools |
| Sewer | Sanitary Sewer |
| Size Depth | 122 Ft |
| Size Frontage | 40 Ft ,10 In |
| Size Irregular | 40.9 X 122 Ft |
| Size Total Text | 40.9 X 122 Ft|under 1/2 Acre |
| Zoning Description | Single |
Rooms
| Level | Type | Length | Width | Dimensions |
|---|---|---|---|---|
| Basement | Recreational, Games Room | 7.82 m | 3.55 m | 7.82 m x 3.55 m |
| Basement | Laundry Room | 2.32 m | 1.69 m | 2.32 m x 1.69 m |
| Main Level | Living Room | 5.22 m | 3.95 m | 5.22 m x 3.95 m |
| Main Level | Dining Room | 4.82 m | 4.51 m | 4.82 m x 4.51 m |
| Main Level | Kitchen | 3.04 m | 4.51 m | 3.04 m x 4.51 m |
| Main Level | Kitchen | 3.04 m | 4.56 m | 3.04 m x 4.56 m |
| Main Level | Primary Bedroom | 3.34 m | 4.52 m | 3.34 m x 4.52 m |
| Main Level | Bedroom | 3.34 m | 2.74 m | 3.34 m x 2.74 m |
| Main Level | Bedroom | 3.04 m | 3.32 m | 3.04 m x 3.32 m |
| Main Level | Bathroom | 1.49 m | 2.41 m | 1.49 m x 2.41 m |
| Sub-basement | Utility Room | 3.92 m | 4.44 m | 3.92 m x 4.44 m |
Utilities
| Cable | Available |
| Electricity | Installed |
| Sewer | Installed |

