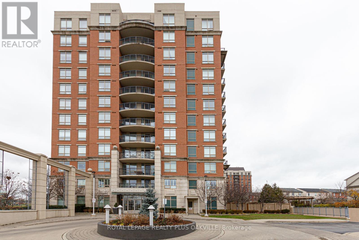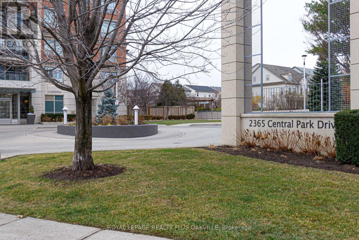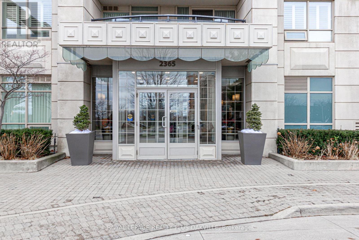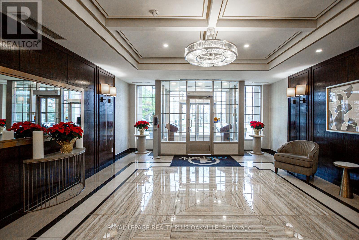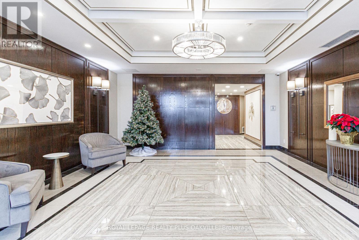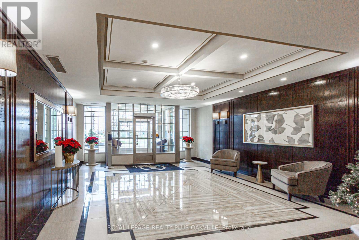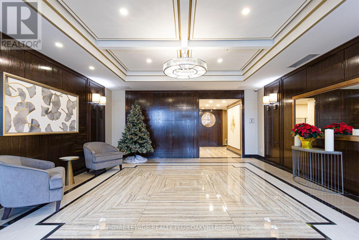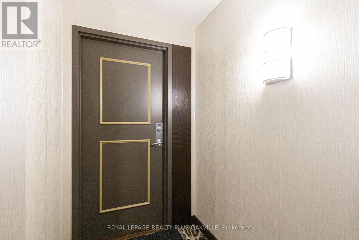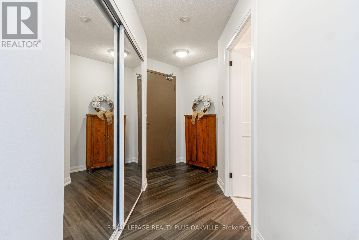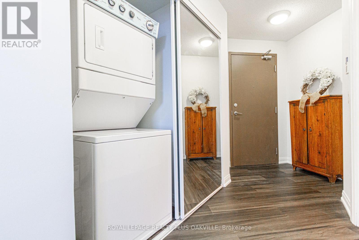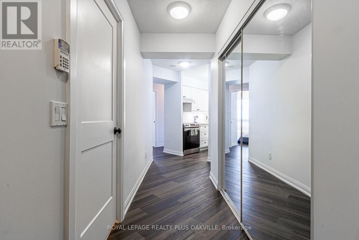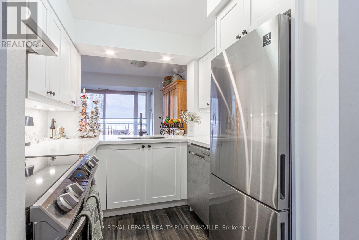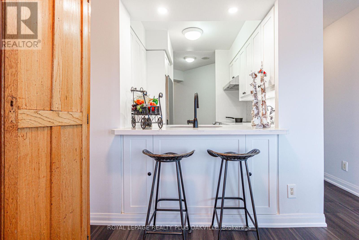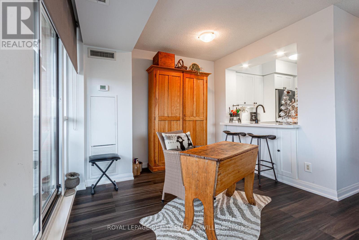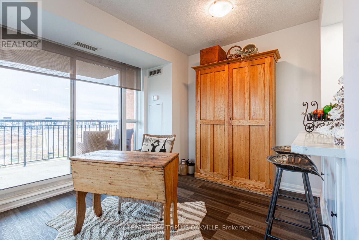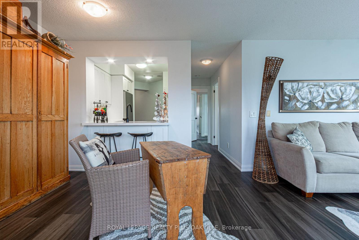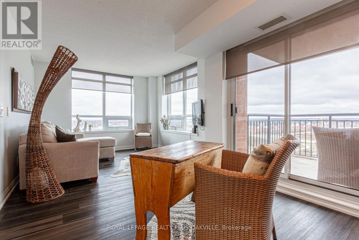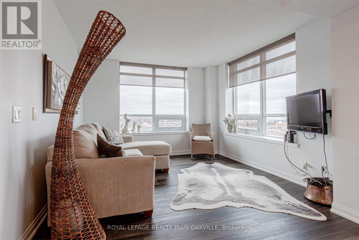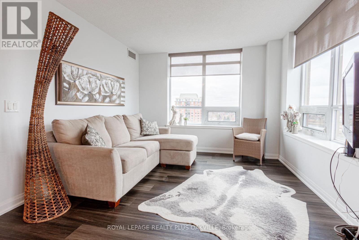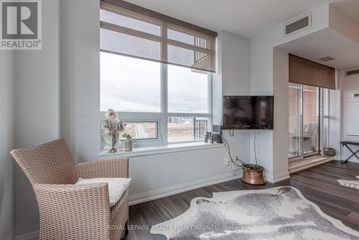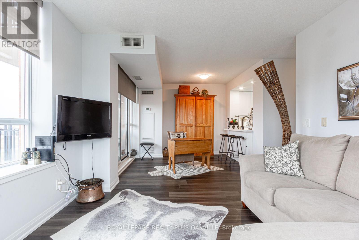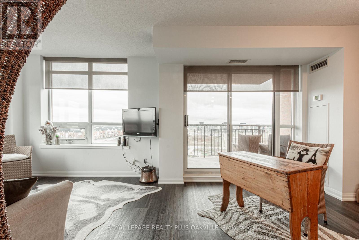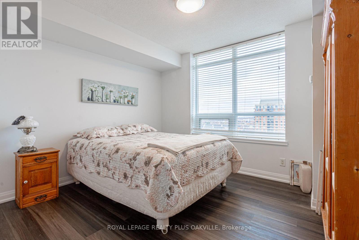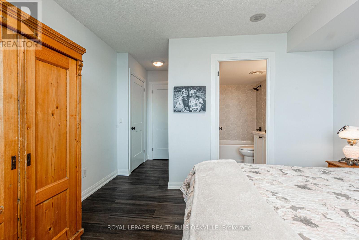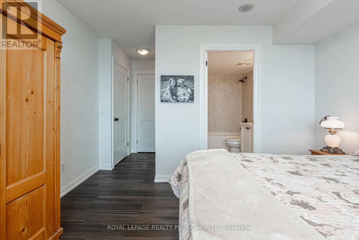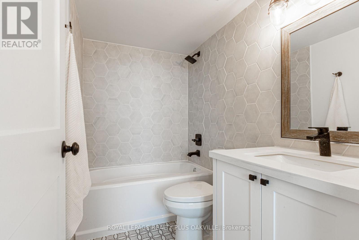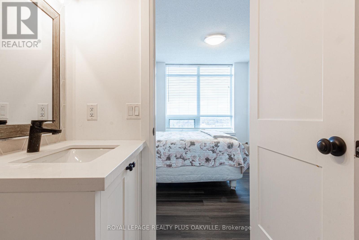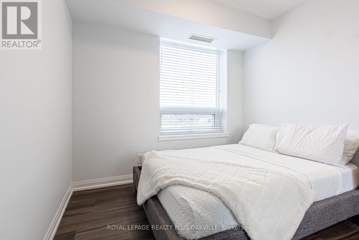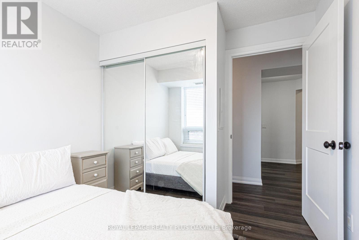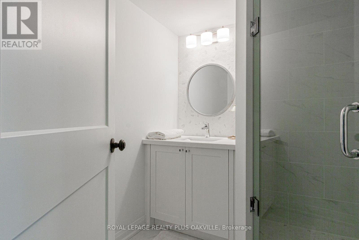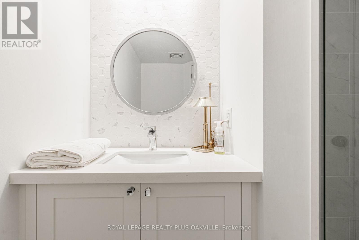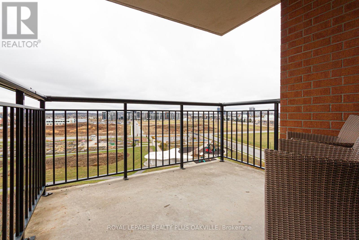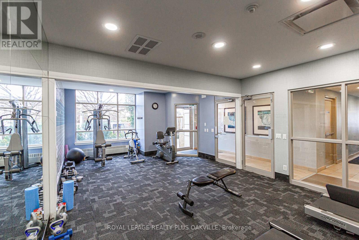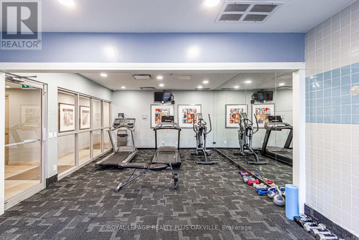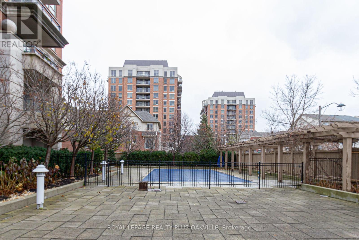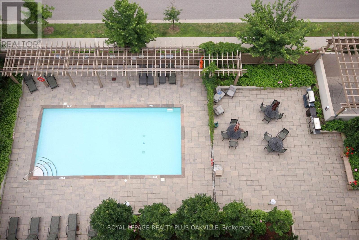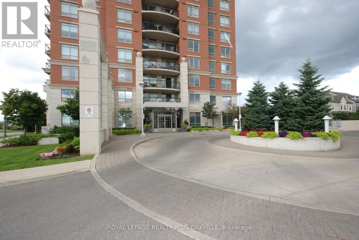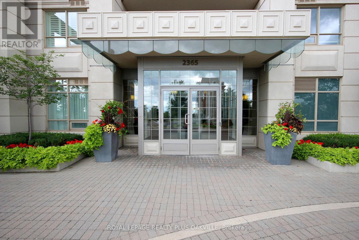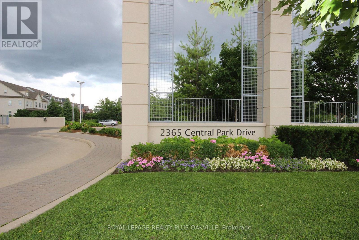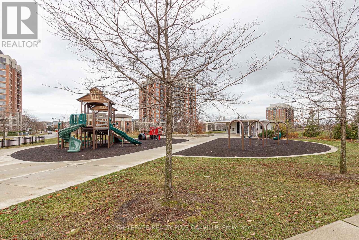2 Bedroom
2 Bathroom
Outdoor Pool
Central Air Conditioning
Forced Air
$719,000Maintenance,
$811.57 Monthly
Introducing your dream condo nestled in the Oak Park Community of River Oaks in picturesque Town of Oakville. Step into luxury living at One Park Condos! Explore elegance, comfort. This beautifully updated corner suite features 2 beds, 2 baths, and in-suite laundry. The kitchen boasts stainless steel appliances, granite counters, pot lights, and a convenient pass-through to the dining area. Enjoy sunset views from the bright living/dining area with a walk-out to a large balcony. The primary bedroom offers a sharp 4-piece en-suite bath, while the second bedroom is generously sized. Amenities include an outdoor pool, BBQ area, exercise room, sauna, and party room. Includes underground parking and a storage locker. Condo fee covers insurance, A/C, heat, water, and parking.Prime location with shopping, transit, dining, and parks nearby. Don't miss this gem - it shows10++! **** EXTRAS **** Well managed building, beautiful lobby. (id:27910)
Property Details
|
MLS® Number
|
W8098926 |
|
Property Type
|
Single Family |
|
Community Name
|
Uptown Core |
|
Amenities Near By
|
Hospital, Place Of Worship, Public Transit, Schools |
|
Features
|
Balcony |
|
Parking Space Total
|
1 |
|
Pool Type
|
Outdoor Pool |
Building
|
Bathroom Total
|
2 |
|
Bedrooms Above Ground
|
2 |
|
Bedrooms Total
|
2 |
|
Amenities
|
Storage - Locker, Party Room, Sauna, Visitor Parking, Exercise Centre |
|
Cooling Type
|
Central Air Conditioning |
|
Exterior Finish
|
Brick |
|
Heating Fuel
|
Natural Gas |
|
Heating Type
|
Forced Air |
|
Type
|
Apartment |
Parking
Land
|
Acreage
|
No |
|
Land Amenities
|
Hospital, Place Of Worship, Public Transit, Schools |
Rooms
| Level |
Type |
Length |
Width |
Dimensions |
|
Flat |
Bathroom |
1.65 m |
2.08 m |
1.65 m x 2.08 m |
|
Flat |
Foyer |
|
|
Measurements not available |
|
Flat |
Kitchen |
2.18 m |
2.31 m |
2.18 m x 2.31 m |
|
Flat |
Living Room |
3.28 m |
3.07 m |
3.28 m x 3.07 m |
|
Flat |
Dining Room |
3.02 m |
3.18 m |
3.02 m x 3.18 m |
|
Flat |
Bedroom 2 |
2.77 m |
2.92 m |
2.77 m x 2.92 m |
|
Flat |
Primary Bedroom |
3.58 m |
3.18 m |
3.58 m x 3.18 m |
|
Flat |
Bathroom |
1.5 m |
2.41 m |
1.5 m x 2.41 m |
|
Flat |
Laundry Room |
1.09 m |
1.14 m |
1.09 m x 1.14 m |

