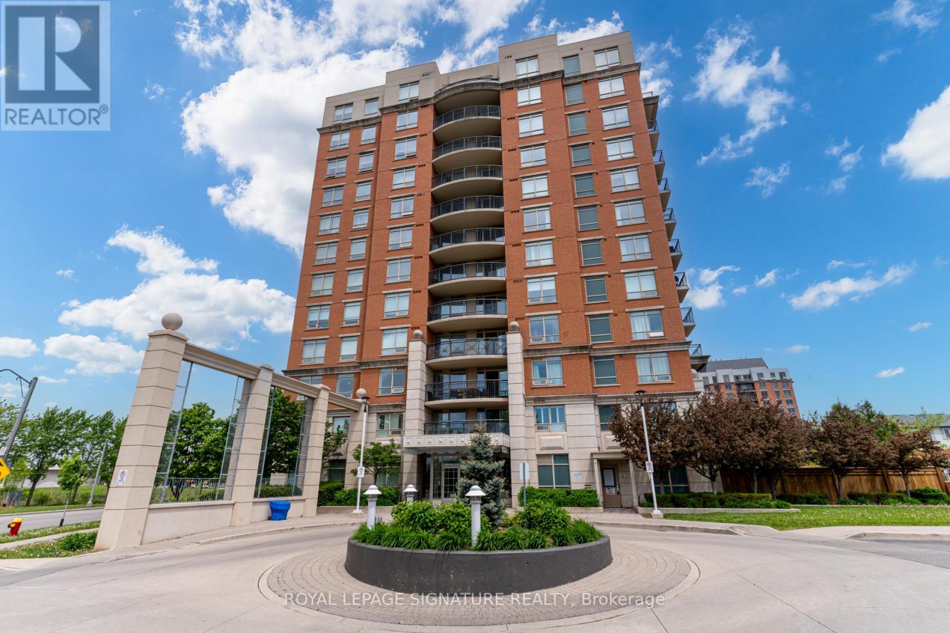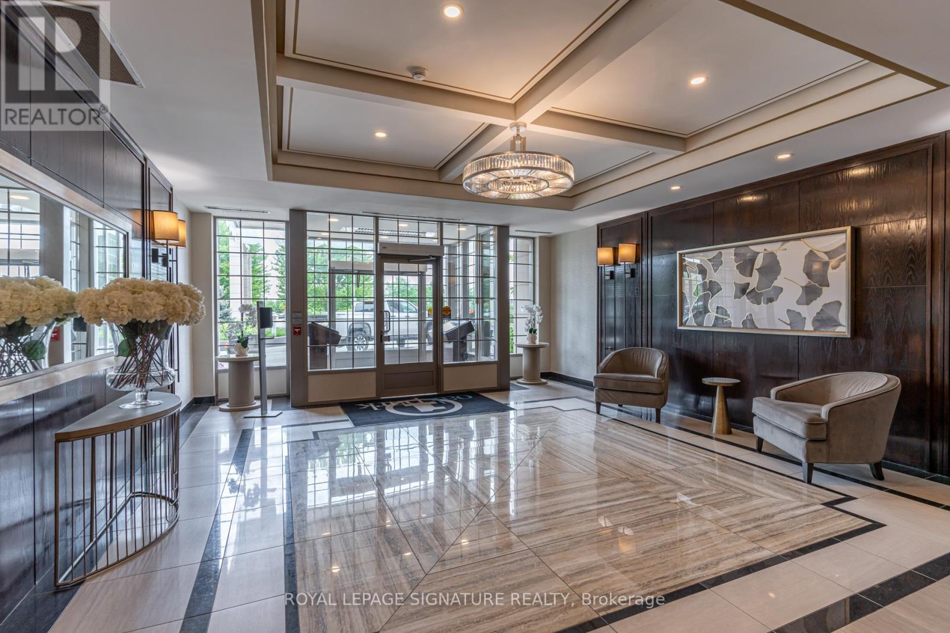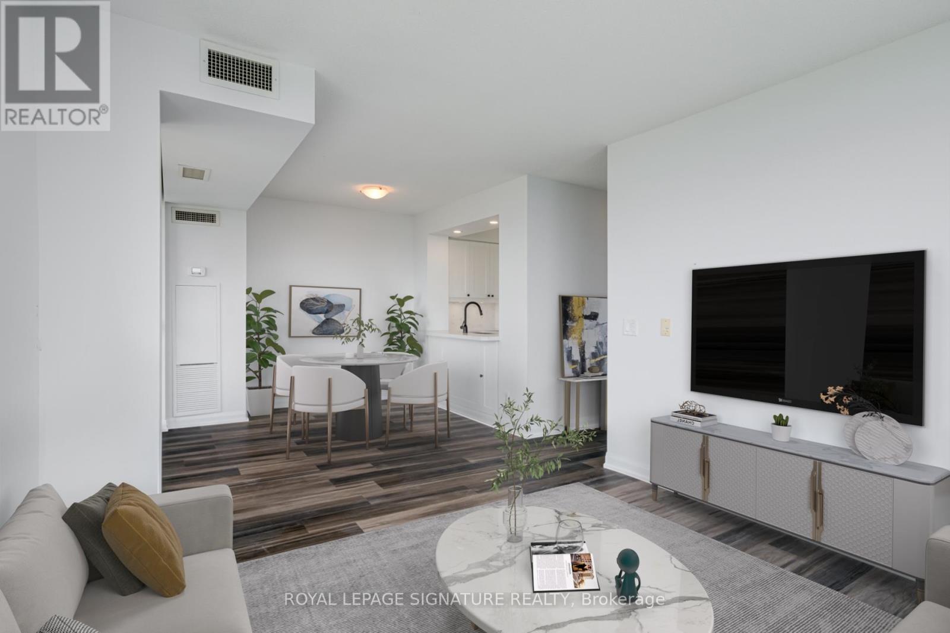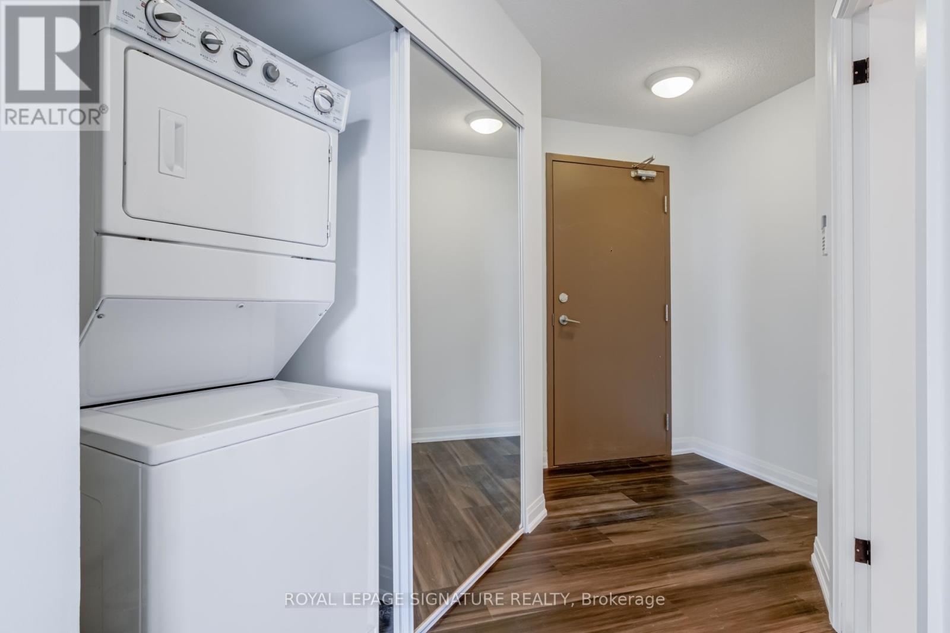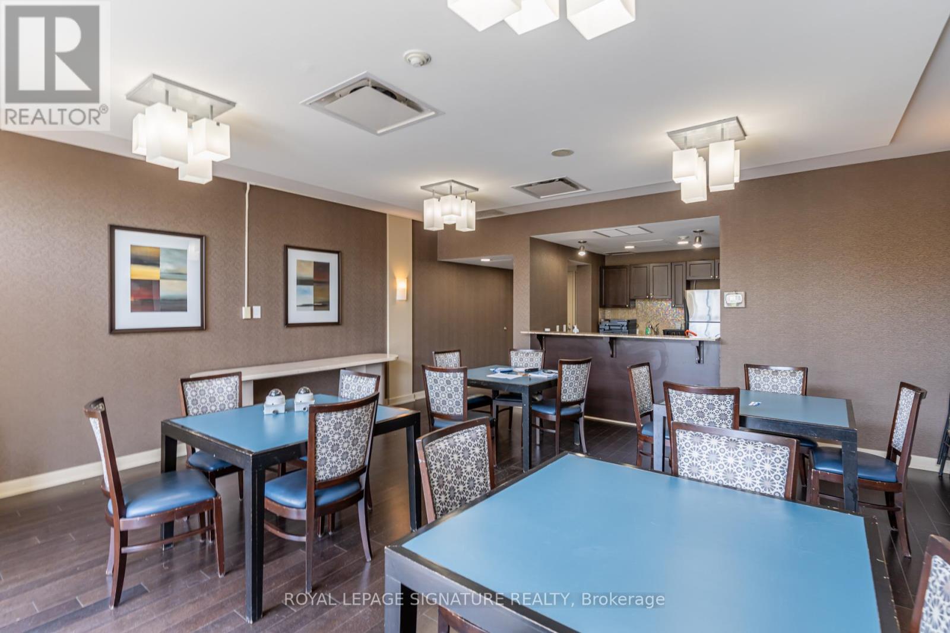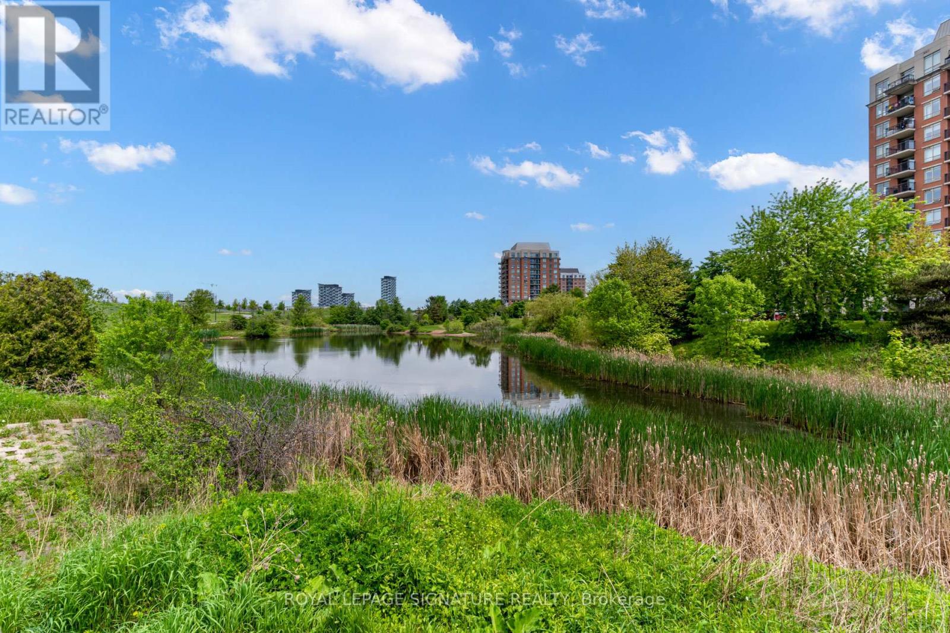911 - 2365 Central Park Drive Oakville, Ontario L6H 0C7
2 Bedroom
2 Bathroom
Outdoor Pool
Central Air Conditioning
Forced Air
$699,900Maintenance,
$811.57 Monthly
Maintenance,
$811.57 MonthlyTwo Bedroom Corner Unit Filled With A Lot of Natural Sunlight W/Excellent Floor Plan. All The Amenity You can ask for Including Outdoor Pool, Gym, Sauna, Party Room, Courtyard Bbq! One Of The Best Layouts With Good Size Rooms, The kitchen boasts stainless steel appliances, granite countertops & pot lights. The bright living/dining area offers stunning sunset views. The living room seamlessly flows to a large balcony. Retreat to the primary bedroom with a 4-piece ensuite. Second Bedroom & 3-Piece Bath & In-Suite Laundry. Building Features Concrete Construction For Ultimate Privacy. **** EXTRAS **** 1 Parking and 1 Locker Included (id:27910)
Property Details
| MLS® Number | W8355366 |
| Property Type | Single Family |
| Community Name | Uptown Core |
| Community Features | Pet Restrictions |
| Features | Balcony |
| Parking Space Total | 1 |
| Pool Type | Outdoor Pool |
Building
| Bathroom Total | 2 |
| Bedrooms Above Ground | 2 |
| Bedrooms Total | 2 |
| Amenities | Exercise Centre, Visitor Parking, Storage - Locker |
| Appliances | Dishwasher, Dryer, Refrigerator, Stove, Washer, Window Coverings |
| Cooling Type | Central Air Conditioning |
| Exterior Finish | Brick, Concrete |
| Heating Fuel | Natural Gas |
| Heating Type | Forced Air |
| Type | Apartment |
Parking
| Underground |
Land
| Acreage | No |
Rooms
| Level | Type | Length | Width | Dimensions |
|---|---|---|---|---|
| Flat | Dining Room | Measurements not available | ||
| Flat | Dining Room | Measurements not available | ||
| Flat | Kitchen | Measurements not available | ||
| Flat | Primary Bedroom | Measurements not available | ||
| Flat | Bedroom 2 | Measurements not available | ||
| Flat | Bathroom | Measurements not available | ||
| Flat | Bathroom | Measurements not available | ||
| Flat | Laundry Room | Measurements not available | ||
| Flat | Foyer | Measurements not available |

