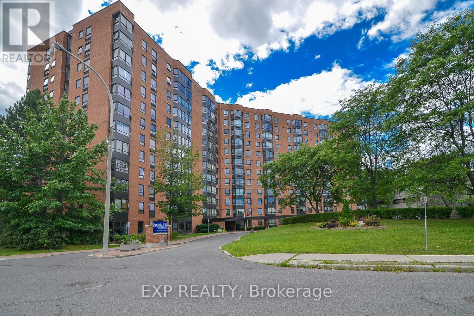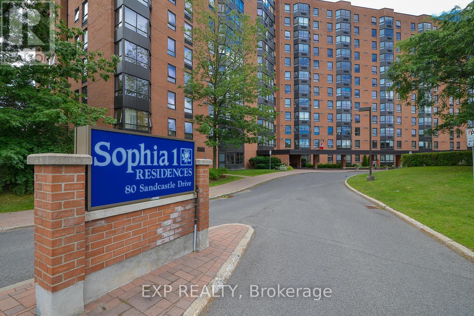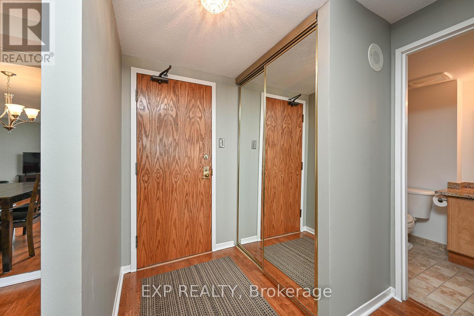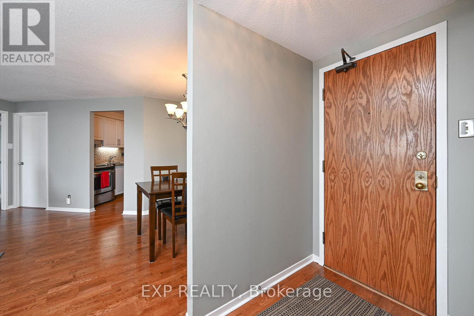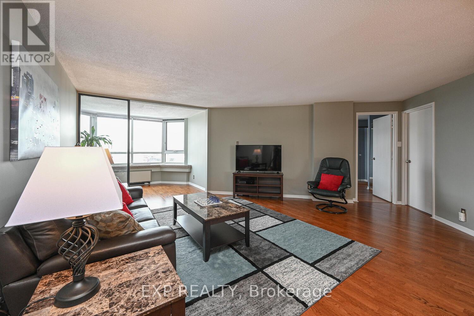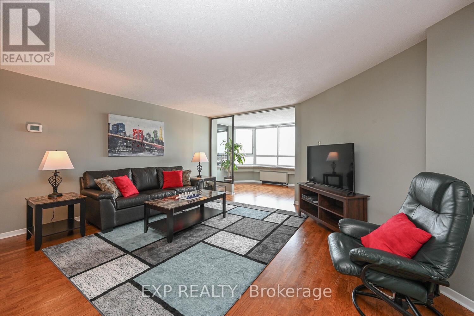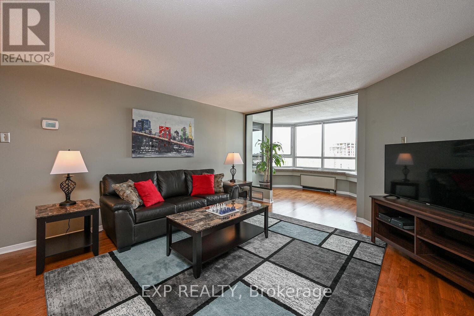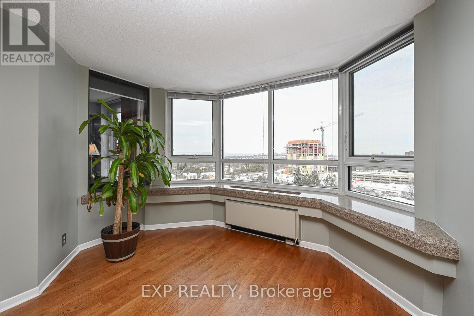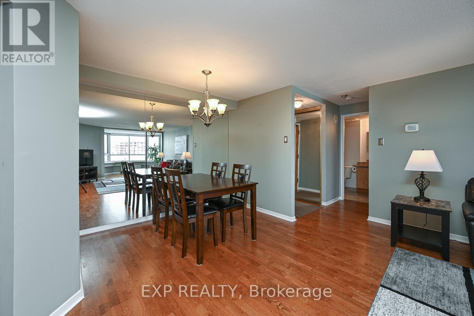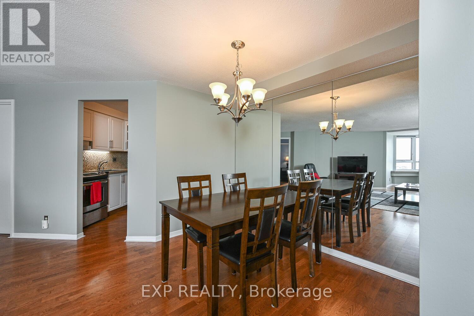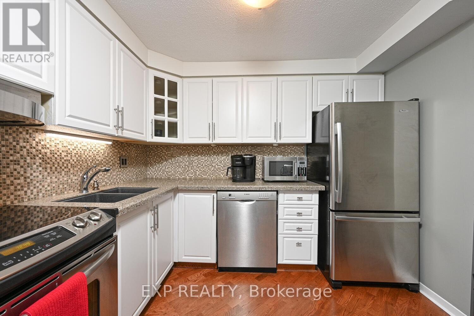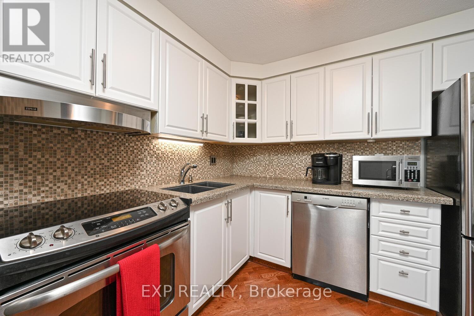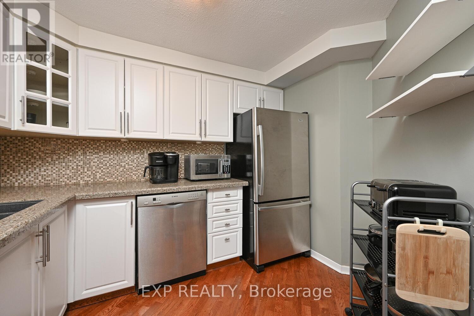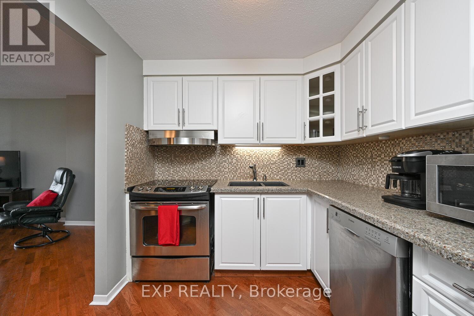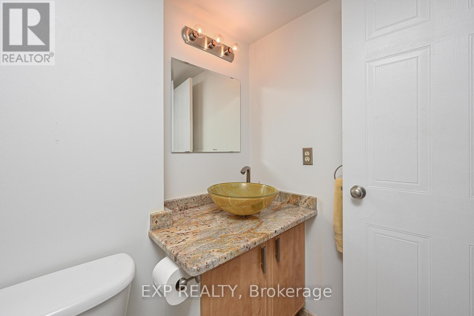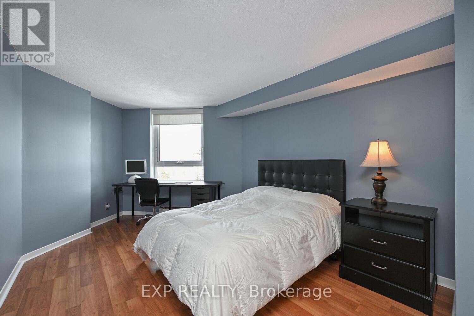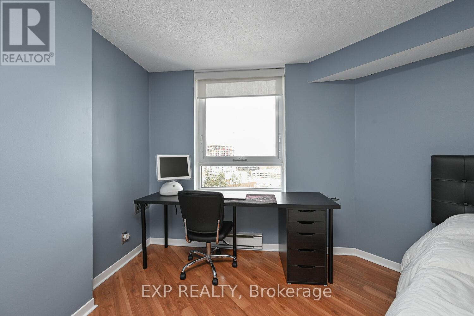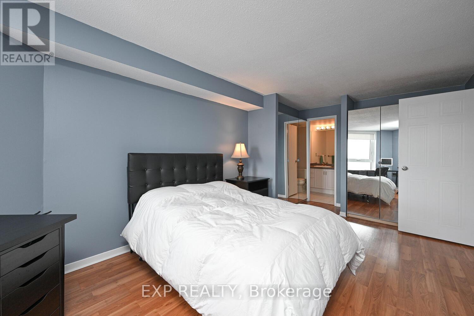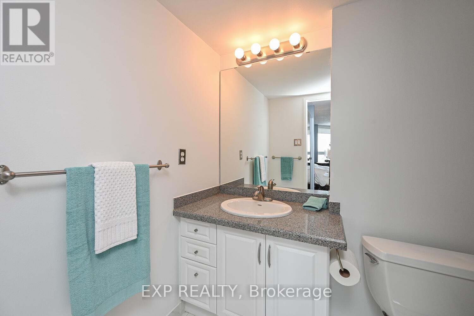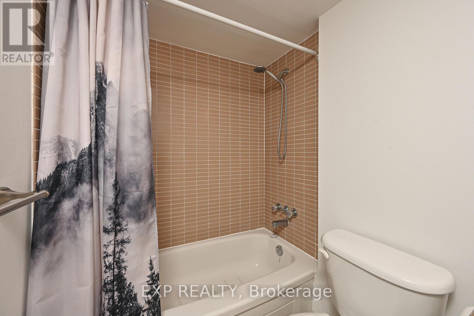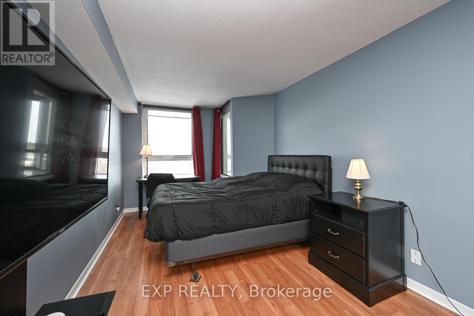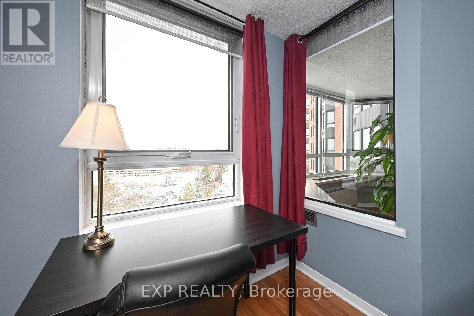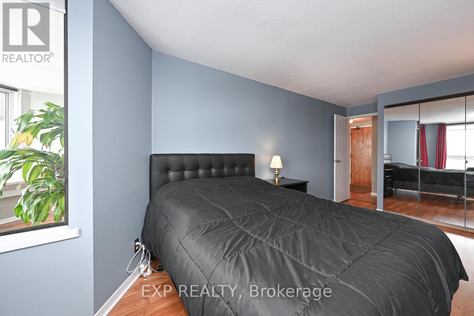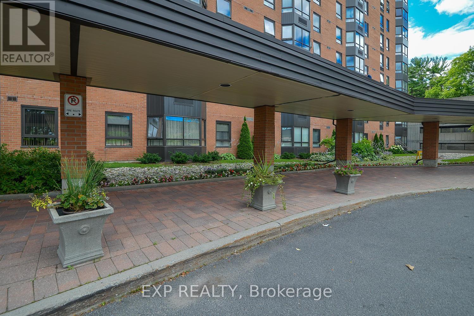912 - 80 Sandcastle Drive Ottawa, Ontario K2H 9E7
$2,100 Monthly
Step into this bright and spacious 2-bedroom, 2-bathroom condo nestled in a peaceful residential neighbourhood. The open-concept living and dining area flows seamlessly into a sun-filled solarium featuring a large bay window with stunning views. The primary bedroom offers double closets and a private ensuite, while the second bedroom is equally spacious and includes its own full bathroom.The updated kitchen comes equipped with stainless steel appliances and a convenient in-unit storage room. Residents enjoy excellent building amenities such as a fitness centre, outdoor pool, party room, guest suite, and library, along with a ground-floor laundry facility.Located just minutes from the Queensway Carleton Hospital, highways 416 and 417, shopping, and public transit. Includes one parking space plus ample visitor parking. This is a smoke-free property with pet restrictions. Applicants are required to provide a recent credit report, completed rental application, and references. (id:28469)
Property Details
| MLS® Number | X12480113 |
| Property Type | Single Family |
| Neigbourhood | Bruce Farm |
| Community Name | 7601 - Leslie Park |
| Amenities Near By | Public Transit, Park |
| Community Features | Pets Allowed With Restrictions, Community Centre |
| Features | Elevator |
| Parking Space Total | 1 |
| Pool Type | Outdoor Pool |
Building
| Bathroom Total | 2 |
| Bedrooms Above Ground | 2 |
| Bedrooms Total | 2 |
| Amenities | Exercise Centre, Party Room |
| Appliances | Dishwasher, Hood Fan, Stove, Refrigerator |
| Basement Type | None |
| Cooling Type | Central Air Conditioning |
| Exterior Finish | Brick |
| Heating Fuel | Electric |
| Heating Type | Heat Pump, Baseboard Heaters |
| Size Interior | 1,000 - 1,199 Ft2 |
| Type | Apartment |
Parking
| No Garage |
Land
| Acreage | No |
| Land Amenities | Public Transit, Park |
Rooms
| Level | Type | Length | Width | Dimensions |
|---|---|---|---|---|
| Main Level | Living Room | 4.57 m | 4.47 m | 4.57 m x 4.47 m |
| Main Level | Primary Bedroom | 4.57 m | 3.17 m | 4.57 m x 3.17 m |
| Main Level | Dining Room | 2.74 m | 2.43 m | 2.74 m x 2.43 m |
| Main Level | Bedroom | 5.46 m | 2.71 m | 5.46 m x 2.71 m |
| Main Level | Solarium | 3.42 m | 2.36 m | 3.42 m x 2.36 m |
| Main Level | Kitchen | 2.89 m | 2.38 m | 2.89 m x 2.38 m |

