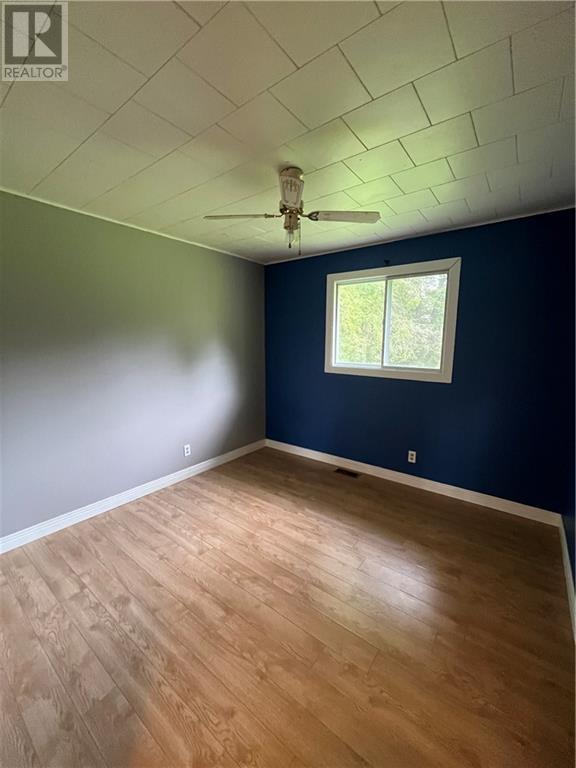4 Bedroom
2 Bathroom
Bungalow
Central Air Conditioning
Forced Air
$425,000
Welcome to 9124 Branch Road, this charming 3 plus 1 bedroom, 2-bath all brick bungalow with an oversize double garage is nestled on a private hedged lot in the village of North Augusta. Well maintained throughout, this family home has seen an extensive list of upgrades including a metal roof, an updated kitchen with granite counters, beautiful main bath and quality low maintenance laminate flooring throughout. The lower level features a large family room with a stone fireplace with an efficient wood burning insert as well as a 4th bedroom and utility and storage areas. Heating is propane with an annual cost of approximately $1580.00. hydro cost approximately $1450.00 per year. Fireplace has been WETT certified; Septic has been pumped and inspected.\r\nAppliances are included., Flooring: Laminate (id:28469)
Open House
This property has open houses!
Starts at:
11:00 am
Ends at:
12:00 pm
Property Details
|
MLS® Number
|
X9518890 |
|
Property Type
|
Single Family |
|
Neigbourhood
|
North Augusta |
|
Community Name
|
809 - Augusta Twp |
|
ParkingSpaceTotal
|
5 |
Building
|
BathroomTotal
|
2 |
|
BedroomsAboveGround
|
3 |
|
BedroomsBelowGround
|
1 |
|
BedroomsTotal
|
4 |
|
Amenities
|
Fireplace(s) |
|
Appliances
|
Dryer, Freezer, Refrigerator, Stove, Washer |
|
ArchitecturalStyle
|
Bungalow |
|
BasementDevelopment
|
Partially Finished |
|
BasementType
|
Full (partially Finished) |
|
ConstructionStyleAttachment
|
Detached |
|
CoolingType
|
Central Air Conditioning |
|
ExteriorFinish
|
Brick |
|
FoundationType
|
Block |
|
HeatingFuel
|
Propane |
|
HeatingType
|
Forced Air |
|
StoriesTotal
|
1 |
|
Type
|
House |
Parking
Land
|
Acreage
|
No |
|
Sewer
|
Septic System |
|
SizeDepth
|
205 Ft |
|
SizeFrontage
|
129 Ft |
|
SizeIrregular
|
129 X 205 Ft ; 1 |
|
SizeTotalText
|
129 X 205 Ft ; 1 |
|
ZoningDescription
|
Residential |
Rooms
| Level |
Type |
Length |
Width |
Dimensions |
|
Lower Level |
Bedroom |
3.45 m |
3.98 m |
3.45 m x 3.98 m |
|
Lower Level |
Family Room |
4.06 m |
8.1 m |
4.06 m x 8.1 m |
|
Lower Level |
Utility Room |
2.43 m |
3.04 m |
2.43 m x 3.04 m |
|
Lower Level |
Laundry Room |
3.22 m |
3.91 m |
3.22 m x 3.91 m |
|
Main Level |
Living Room |
3.42 m |
4.59 m |
3.42 m x 4.59 m |
|
Main Level |
Kitchen |
3.04 m |
4.87 m |
3.04 m x 4.87 m |
|
Main Level |
Primary Bedroom |
3.22 m |
3.45 m |
3.22 m x 3.45 m |
|
Main Level |
Bedroom |
2.43 m |
3.09 m |
2.43 m x 3.09 m |
|
Main Level |
Bedroom |
2.71 m |
4.14 m |
2.71 m x 4.14 m |
Utilities
|
DSL*
|
Available |
|
Telephone
|
Connected |






















