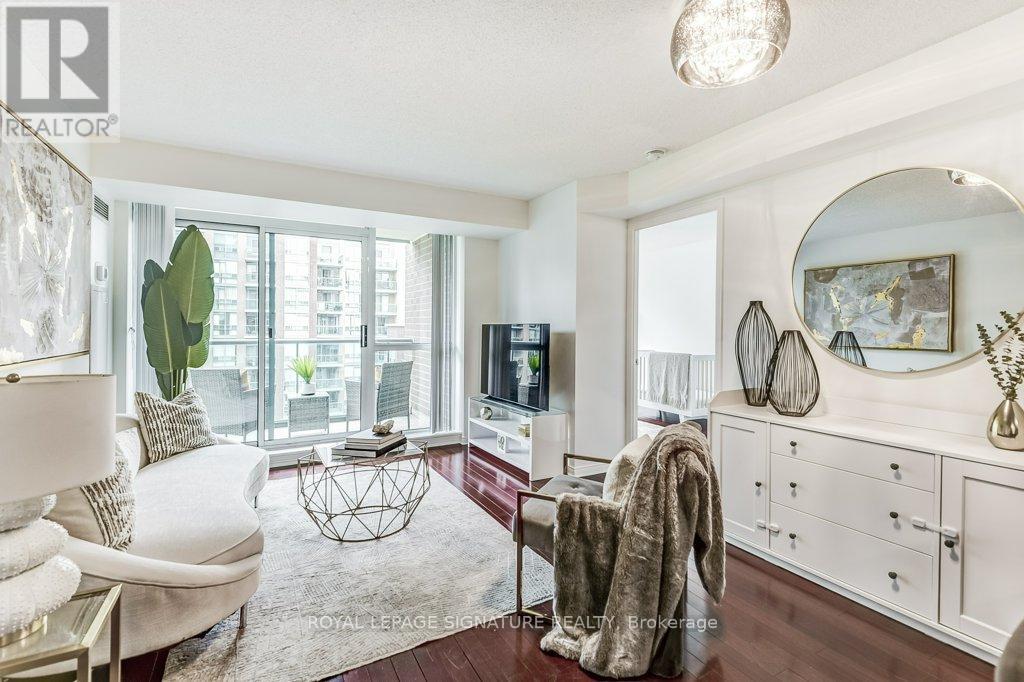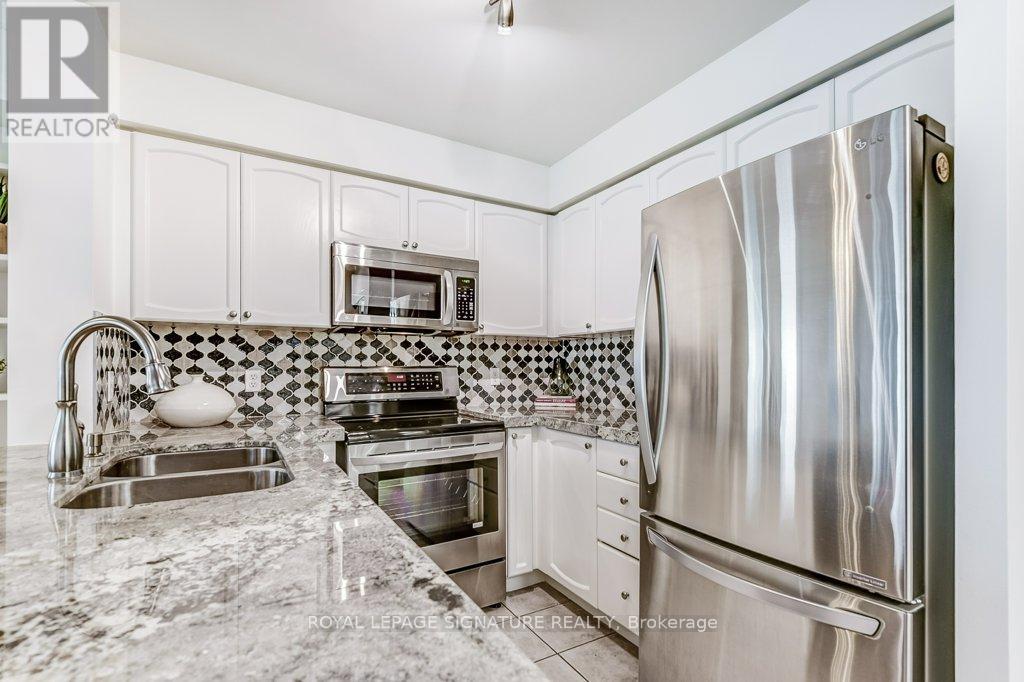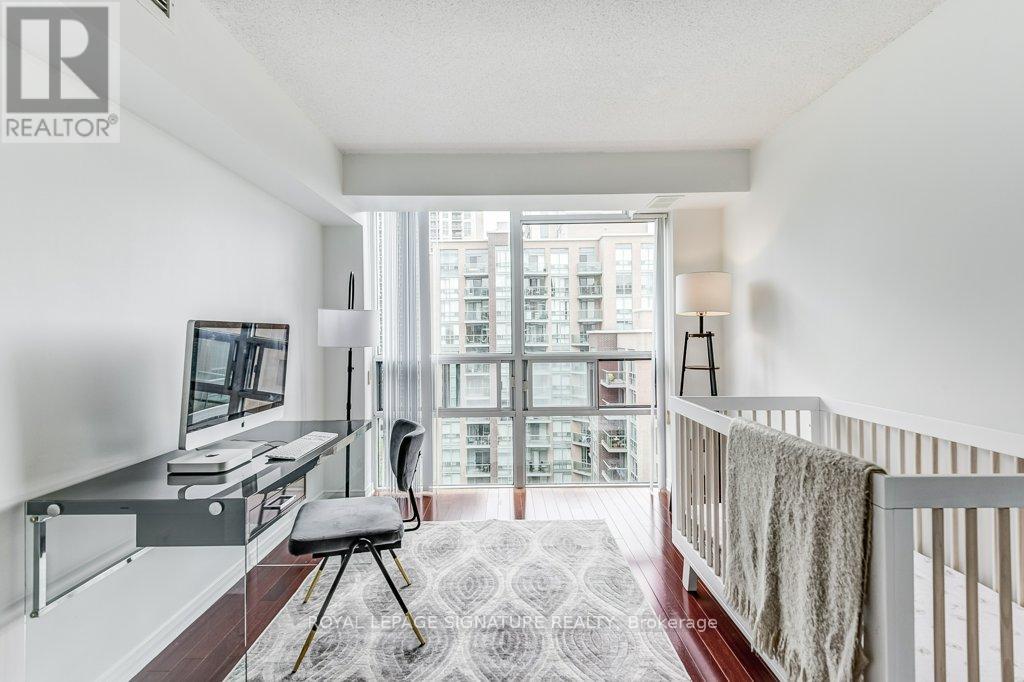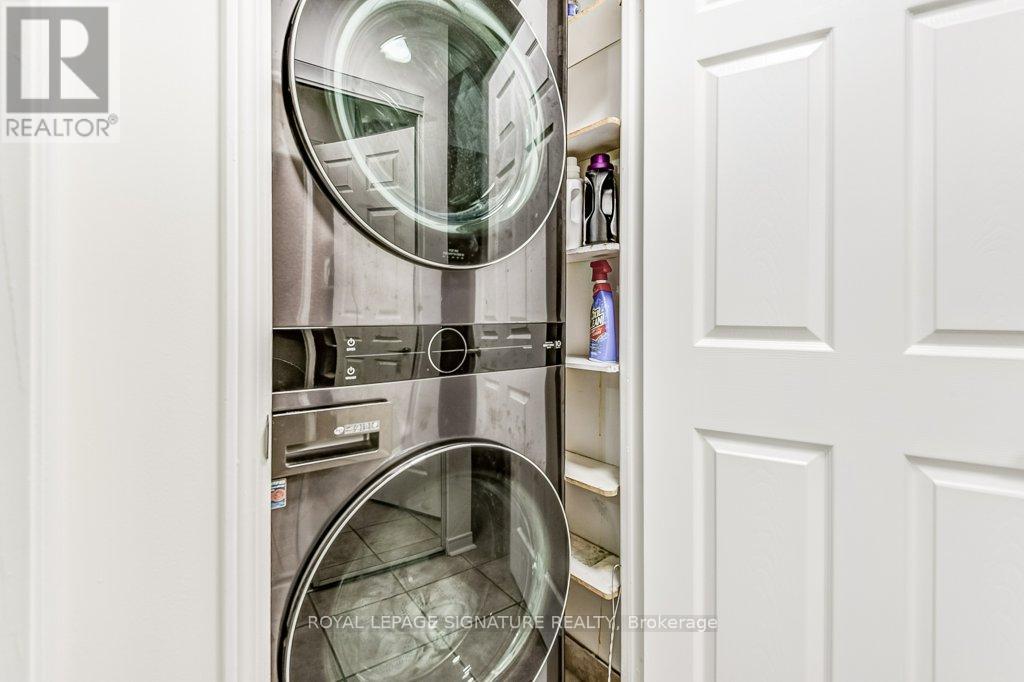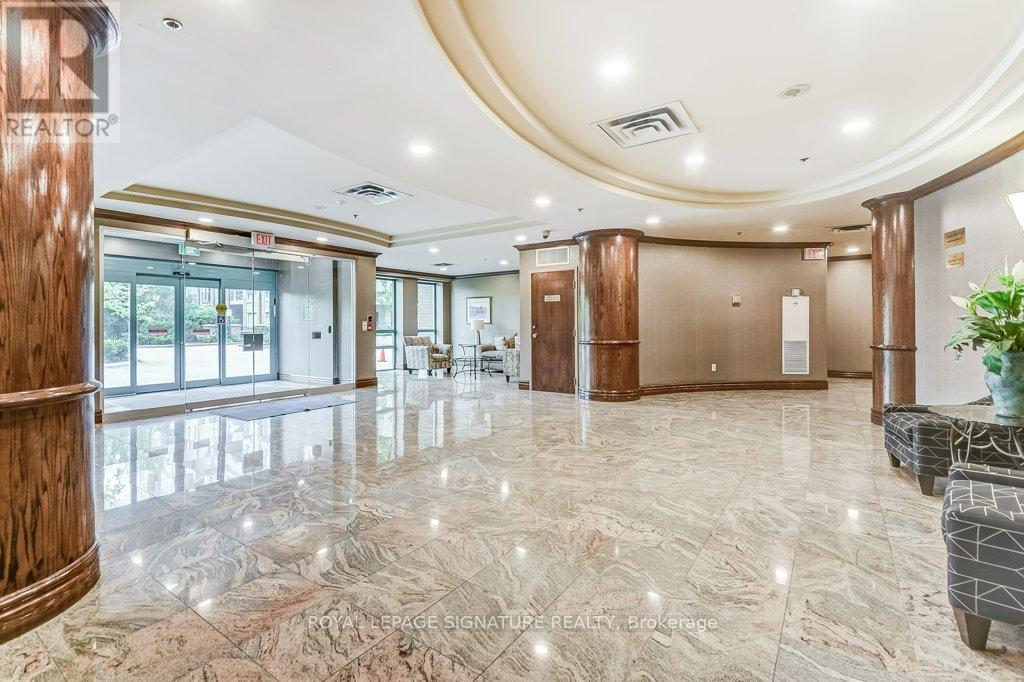2 Bedroom
1 Bathroom
Central Air Conditioning
Forced Air
$3,000 Monthly
Welcome to this meticulously maintained 2 bedroom, 1 bathroom condo, with 1 parking & 1 locker with built-in shelving. Heat, AC, Water, Electricity are included in the maintenance! Top Ranked Schools are nearby. Step into a space bathed in natural light from floor-to-ceiling windows. The gleaming stainless steel appliances in the kitchen enhance both style and functionality. Unwind on the southeast facing balcony overlooking greenspace. Commuting is a breeze with easy access to Hwy 427 and less than a 10-minute walk to Islington and Kipling stations. Shopping malls and golf courses a real within a 5-minute drive and its just a 5-minute stroll to highly rated local restaurants. A lovely parkette with a splash pad is located immediately beside the building. You'll have everything you need right in your immediate neighbourhood. Seeing is believing. Discover why this condo is the perfect place to call home! **** EXTRAS **** Stainless Steel: Fridge, Stove, KitchenAid Dishwasher (2021) & Microwave. Wifi enabled LG WashTowerClothes Washer/Dryer (2021). All Electric Light Fixtures. Fan Coil Unit (2022). All Window Coverings. Deck Tiles on Balcony (2023). (id:27910)
Property Details
|
MLS® Number
|
W8471562 |
|
Property Type
|
Single Family |
|
Community Name
|
Islington-City Centre West |
|
Amenities Near By
|
Park, Place Of Worship, Public Transit, Schools |
|
Community Features
|
Pet Restrictions |
|
Features
|
Balcony |
|
Parking Space Total
|
1 |
Building
|
Bathroom Total
|
1 |
|
Bedrooms Above Ground
|
2 |
|
Bedrooms Total
|
2 |
|
Amenities
|
Exercise Centre, Recreation Centre, Party Room, Storage - Locker |
|
Cooling Type
|
Central Air Conditioning |
|
Exterior Finish
|
Concrete |
|
Heating Fuel
|
Natural Gas |
|
Heating Type
|
Forced Air |
|
Type
|
Apartment |
Parking
Land
|
Acreage
|
No |
|
Land Amenities
|
Park, Place Of Worship, Public Transit, Schools |
Rooms
| Level |
Type |
Length |
Width |
Dimensions |
|
Flat |
Living Room |
5.04 m |
3.68 m |
5.04 m x 3.68 m |
|
Flat |
Dining Room |
5.04 m |
3.68 m |
5.04 m x 3.68 m |
|
Flat |
Kitchen |
2.53 m |
2.42 m |
2.53 m x 2.42 m |
|
Flat |
Primary Bedroom |
4.55 m |
3.02 m |
4.55 m x 3.02 m |
|
Flat |
Bedroom 2 |
4.34 m |
2.97 m |
4.34 m x 2.97 m |
|
Flat |
Bathroom |
2.36 m |
1.5 m |
2.36 m x 1.5 m |
|
Flat |
Foyer |
2.53 m |
1.27 m |
2.53 m x 1.27 m |

