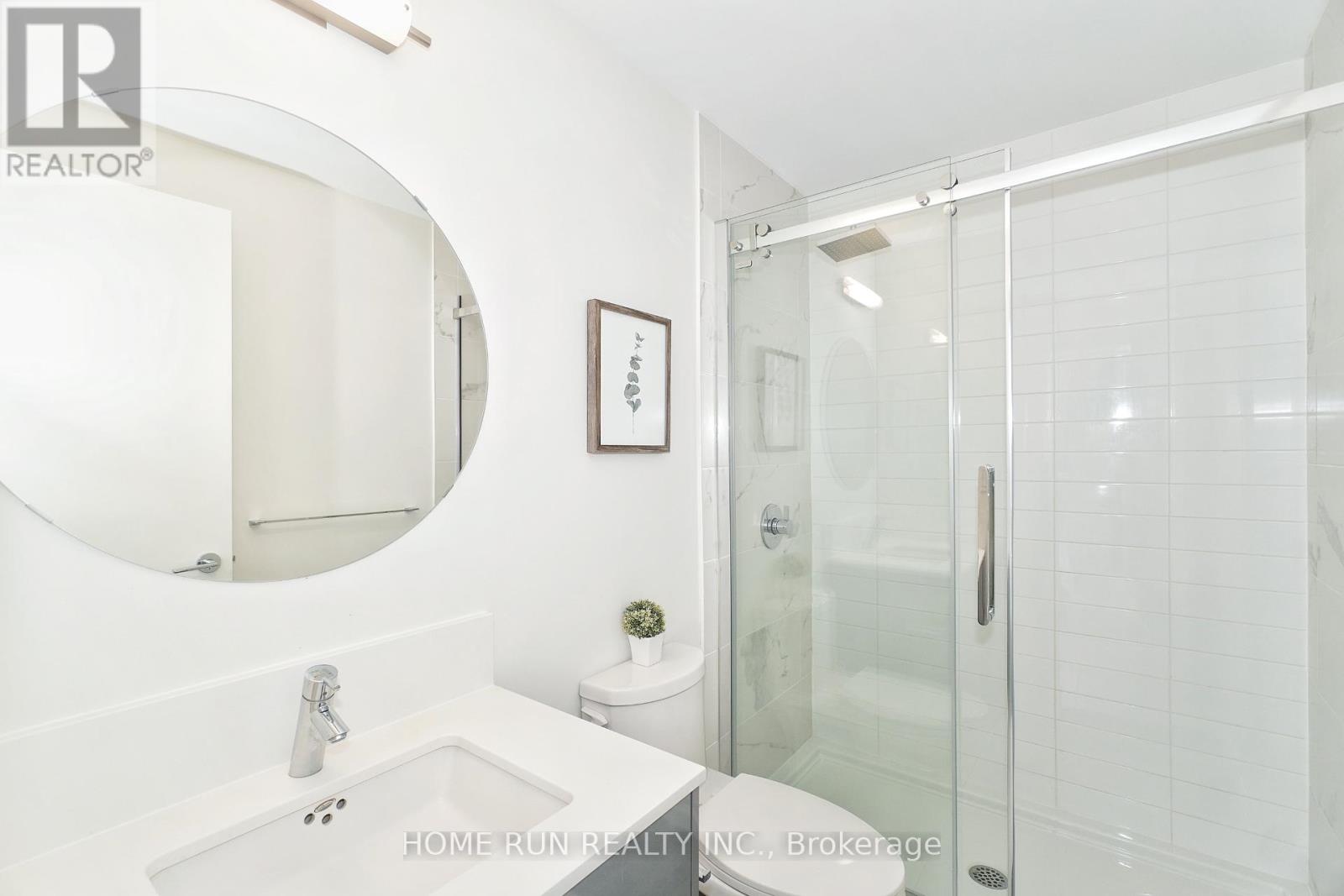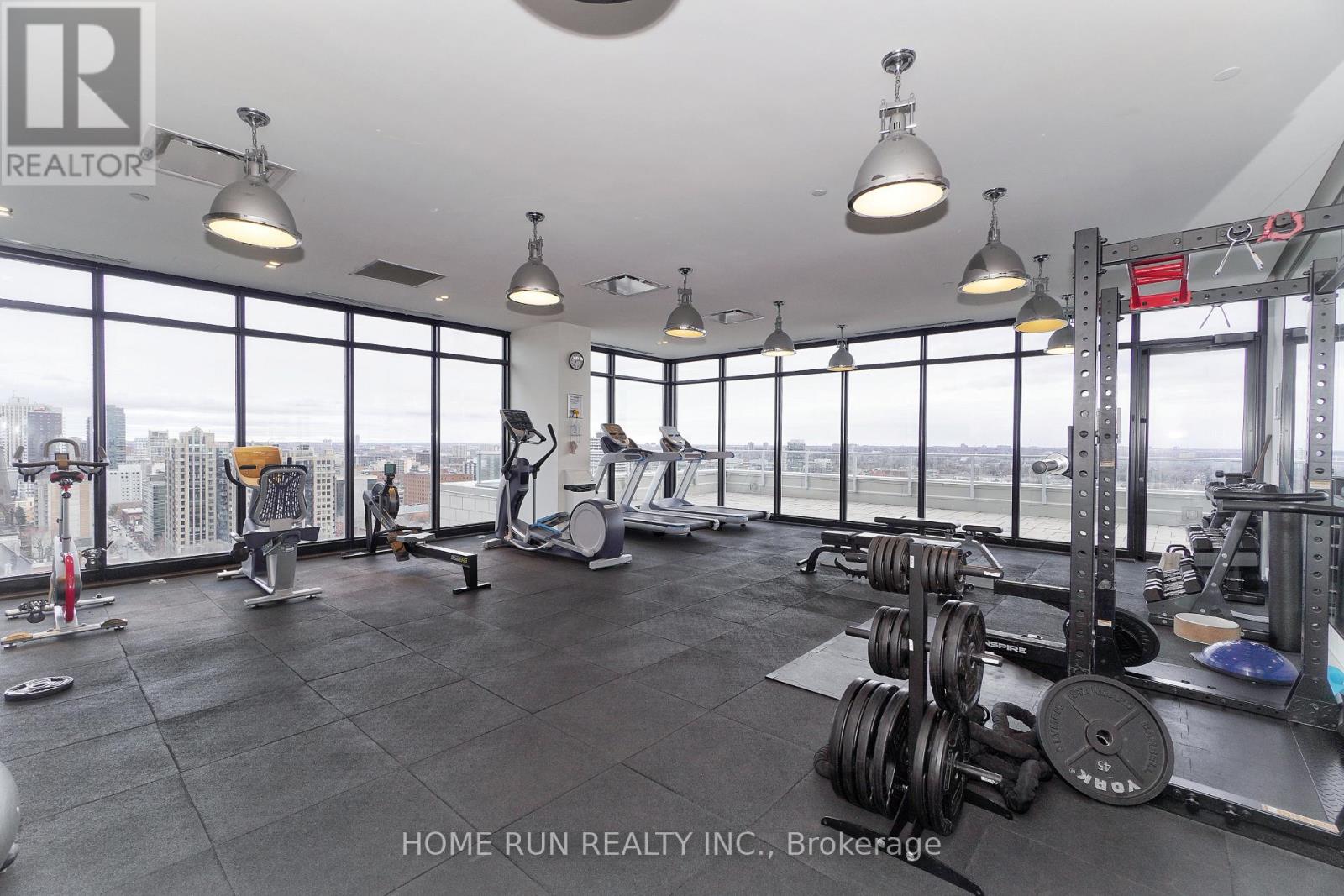913 - 255 Bay Street Ottawa, Ontario K1R 0C5
$625,000Maintenance, Heat, Common Area Maintenance, Parking, Water, Insurance
$573.01 Monthly
Maintenance, Heat, Common Area Maintenance, Parking, Water, Insurance
$573.01 MonthlyConvenient Downtown Living, Welcome to the Bowery, stunning condo located in Ottawa Centre Town. This Sun-Filled CORNER UNIT comes with 781 sqft of living space + 52 Sq ft Balcony, offers 2 BEDS+ 2 BATHS, private balcony with a beautiful city view, premium indoor parking and storage locker. open concept great room offers Floor to ceiling windows which allows sunlight to gleam on the beautiful hardwood throughout the home. Kitchen with quartz countertop, breakfast bar, stainless steel appliances and full height cabinets. Comes with a convenience In unit laundry. Enjoy cost effective condo living with the luxury of plenty of amenities including an indoor pool, gym, party room, sauna, rooftop BBQs, patio, guest suites and visitor parking. Located steps from Parliament, LRT Lyon Station, restaurants, shopping, Byward Market and Rideau Center. (id:28469)
Property Details
| MLS® Number | X11883644 |
| Property Type | Single Family |
| Community Name | 4102 - Ottawa Centre |
| Community Features | Pet Restrictions |
| Features | Balcony, Carpet Free, In Suite Laundry, Guest Suite |
| Parking Space Total | 1 |
| View Type | City View |
Building
| Bathroom Total | 2 |
| Bedrooms Above Ground | 2 |
| Bedrooms Total | 2 |
| Amenities | Storage - Locker |
| Appliances | Blinds, Dishwasher, Dryer, Refrigerator, Stove, Washer |
| Cooling Type | Central Air Conditioning |
| Exterior Finish | Concrete |
| Flooring Type | Hardwood |
| Heating Fuel | Natural Gas |
| Heating Type | Heat Pump |
| Size Interior | 800 - 899 Ft2 |
| Type | Apartment |
Parking
| Underground |
Land
| Acreage | No |
Rooms
| Level | Type | Length | Width | Dimensions |
|---|---|---|---|---|
| Main Level | Bedroom | 2.8 m | 2.98 m | 2.8 m x 2.98 m |
| Main Level | Bathroom | 1 m | 2 m | 1 m x 2 m |
| Main Level | Bedroom 2 | 2.8 m | 2.98 m | 2.8 m x 2.98 m |
| Main Level | Kitchen | 3.6 m | 2.2 m | 3.6 m x 2.2 m |
| Main Level | Living Room | 3.6 m | 4.72 m | 3.6 m x 4.72 m |
| Main Level | Bathroom | 1 m | 2 m | 1 m x 2 m |
| Main Level | Laundry Room | 1 m | 1 m | 1 m x 1 m |
| Main Level | Other | 3.2 m | 1.5 m | 3.2 m x 1.5 m |




























