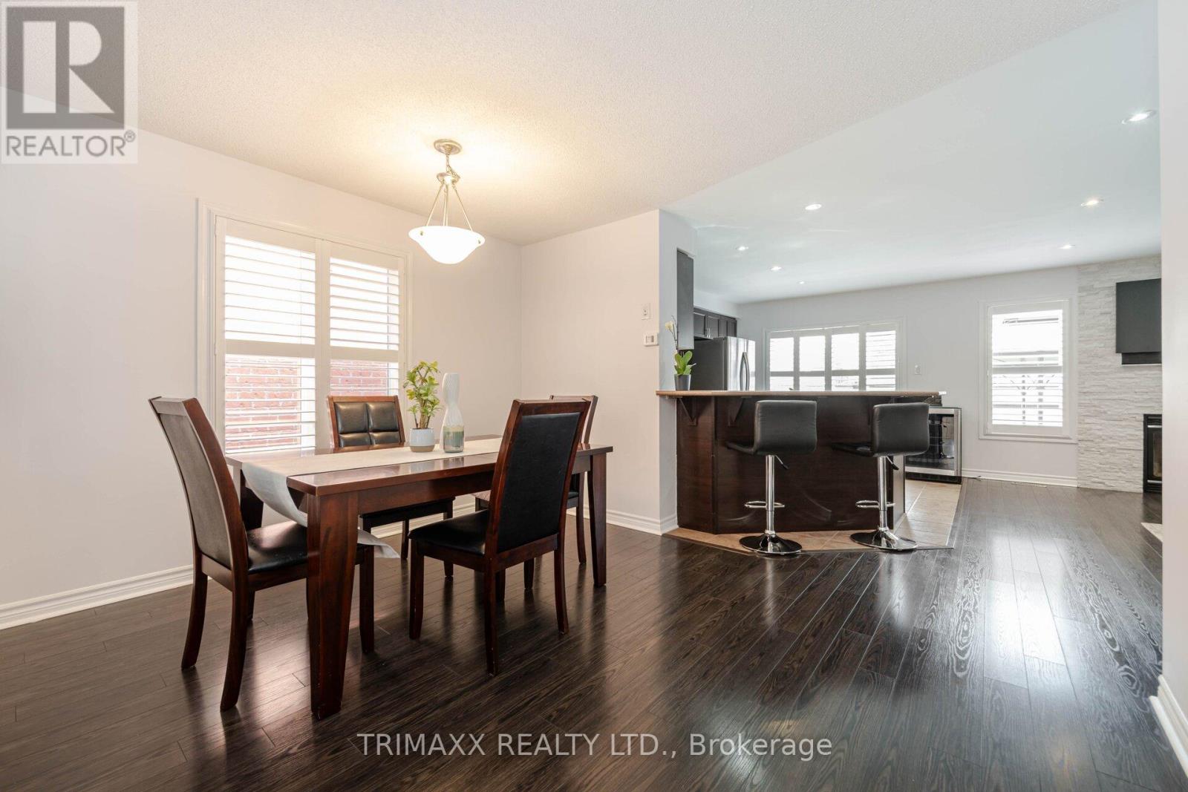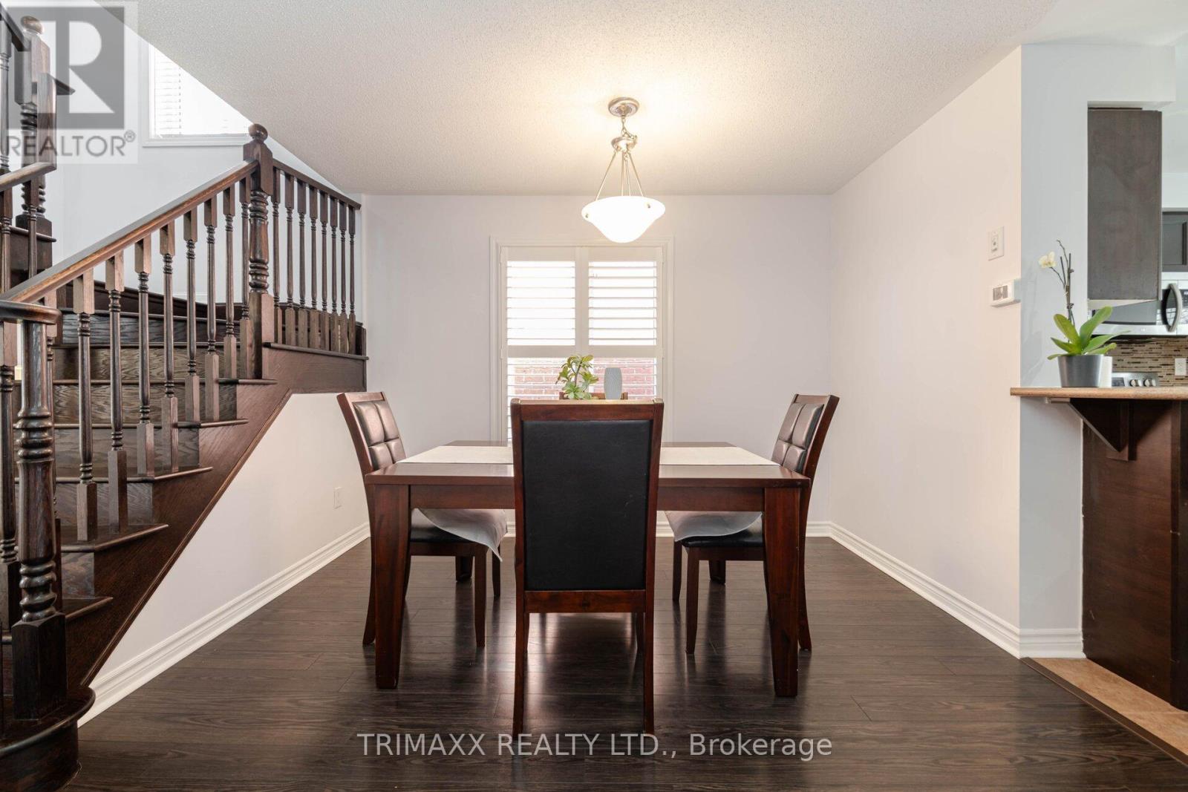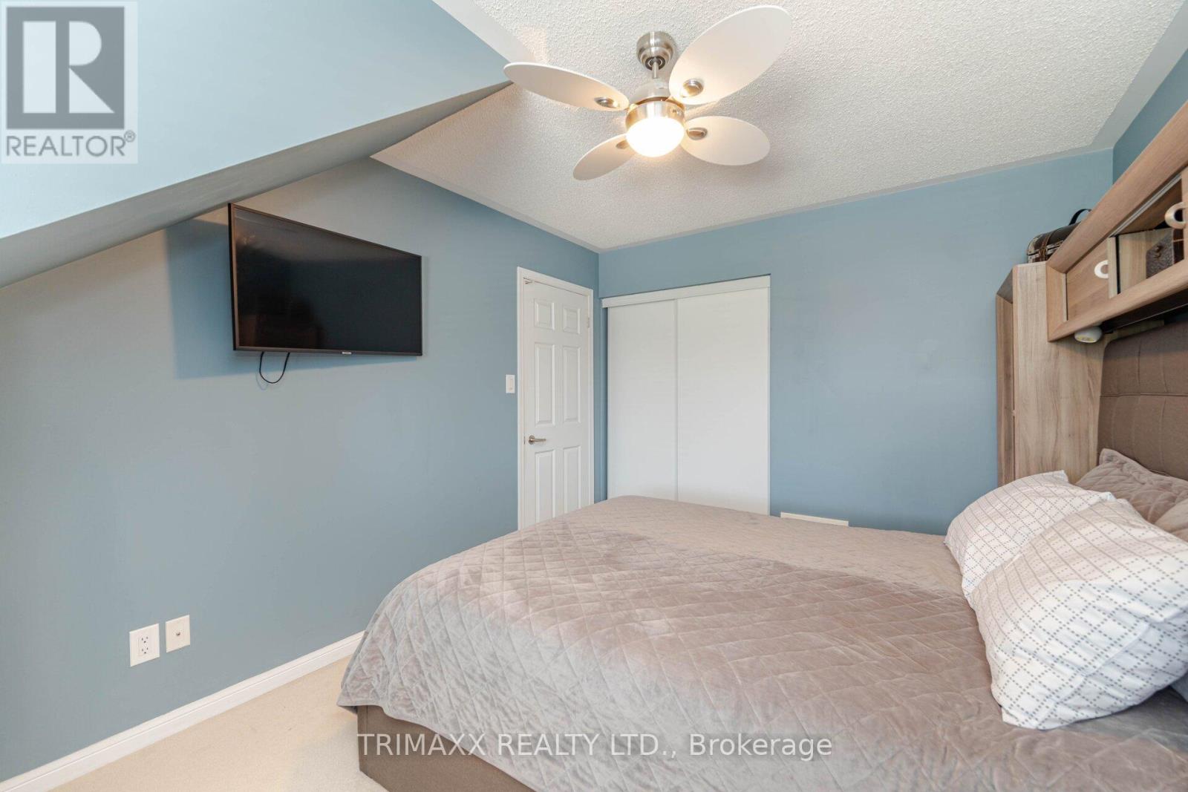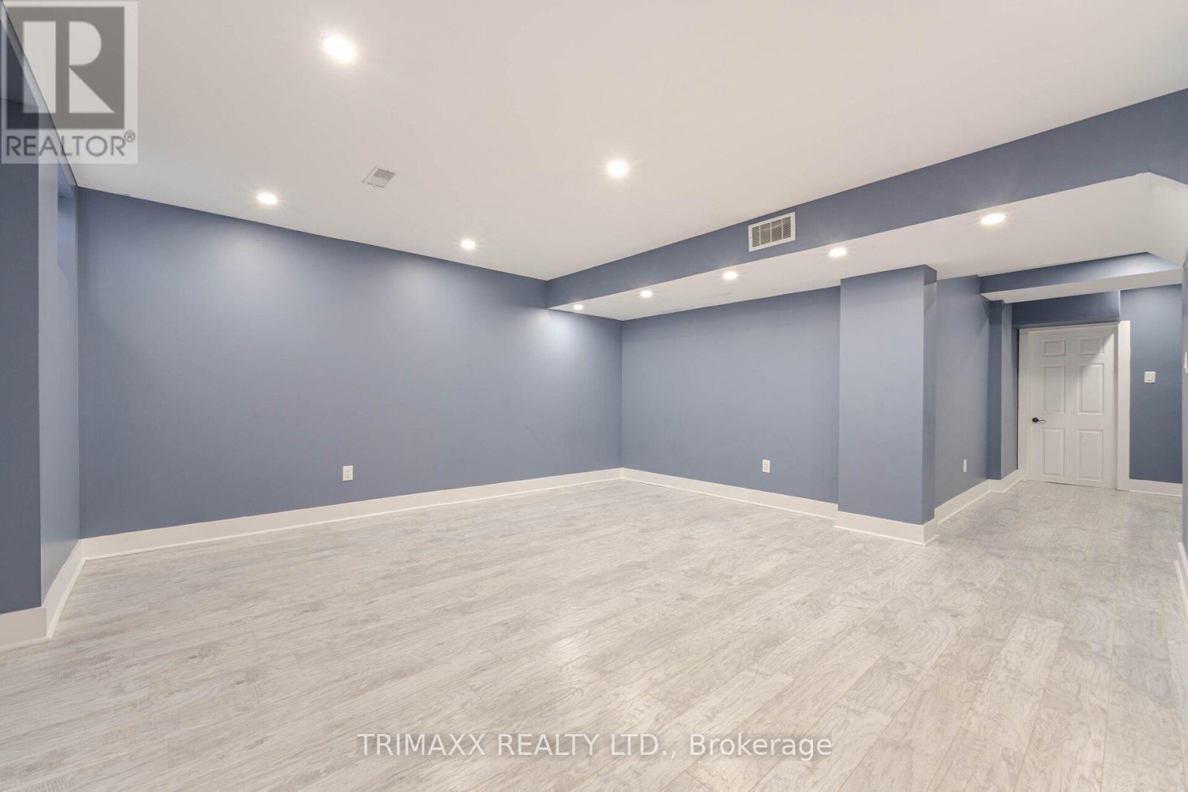3 Bedroom
3 Bathroom
Fireplace
Central Air Conditioning
Forced Air
$999,999
This Gorgeous open concept Semi-Detached home offers 3 spacious bedrooms and 3 Washrooms, Master Bedroom with W/I Closet and 4pc. ensuite. Hardwood Floor throughout the main floor. Eat-in Kitchen with breakfast bar, Patio Door to Fenced Backyard, Ceramic Floor in the kitchen, Upper Level Laundry, Finished basement. Oak Stair case. This beautiful home won't disappoint you. Look no further!! Family friend neighborhood. Walking distance to school and park. Close to grocery store, Public Transit. Very close to Hwy, 401/407. Worth to visit. (id:27910)
Property Details
|
MLS® Number
|
W9008850 |
|
Property Type
|
Single Family |
|
Community Name
|
Harrison |
|
Amenities Near By
|
Hospital, Park, Public Transit |
|
Parking Space Total
|
2 |
Building
|
Bathroom Total
|
3 |
|
Bedrooms Above Ground
|
3 |
|
Bedrooms Total
|
3 |
|
Appliances
|
Dishwasher, Dryer, Garage Door Opener, Microwave, Range, Refrigerator, Stove, Washer, Window Coverings |
|
Basement Development
|
Finished |
|
Basement Type
|
N/a (finished) |
|
Construction Style Attachment
|
Semi-detached |
|
Cooling Type
|
Central Air Conditioning |
|
Exterior Finish
|
Brick |
|
Fireplace Present
|
Yes |
|
Foundation Type
|
Concrete |
|
Heating Fuel
|
Natural Gas |
|
Heating Type
|
Forced Air |
|
Stories Total
|
2 |
|
Type
|
House |
|
Utility Water
|
Municipal Water |
Parking
Land
|
Acreage
|
No |
|
Land Amenities
|
Hospital, Park, Public Transit |
|
Sewer
|
Sanitary Sewer |
|
Size Irregular
|
28.59 X 80.53 Ft |
|
Size Total Text
|
28.59 X 80.53 Ft|under 1/2 Acre |
Rooms
| Level |
Type |
Length |
Width |
Dimensions |
|
Second Level |
Primary Bedroom |
4.18 m |
4.15 m |
4.18 m x 4.15 m |
|
Second Level |
Bedroom 2 |
4.75 m |
3 m |
4.75 m x 3 m |
|
Second Level |
Bedroom 3 |
3.6 m |
2 m |
3.6 m x 2 m |
|
Second Level |
Bathroom |
2.8 m |
1.52 m |
2.8 m x 1.52 m |
|
Second Level |
Laundry Room |
|
|
Measurements not available |
|
Main Level |
Kitchen |
4.15 m |
3.23 m |
4.15 m x 3.23 m |
|
Main Level |
Great Room |
5 m |
4 m |
5 m x 4 m |
|
Main Level |
Dining Room |
4 m |
3.35 m |
4 m x 3.35 m |
|
Main Level |
Bathroom |
2 m |
2 m |
2 m x 2 m |
Utilities
|
Cable
|
Available |
|
Sewer
|
Installed |










































