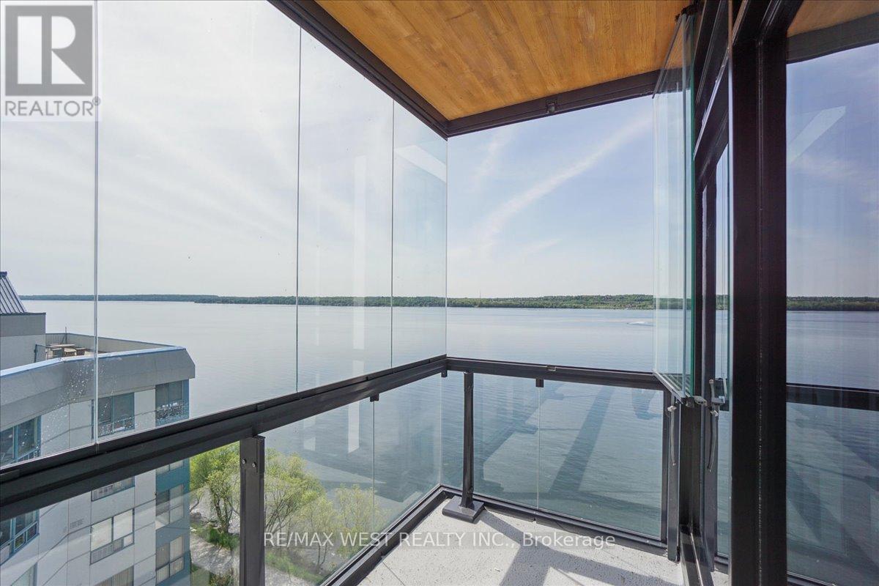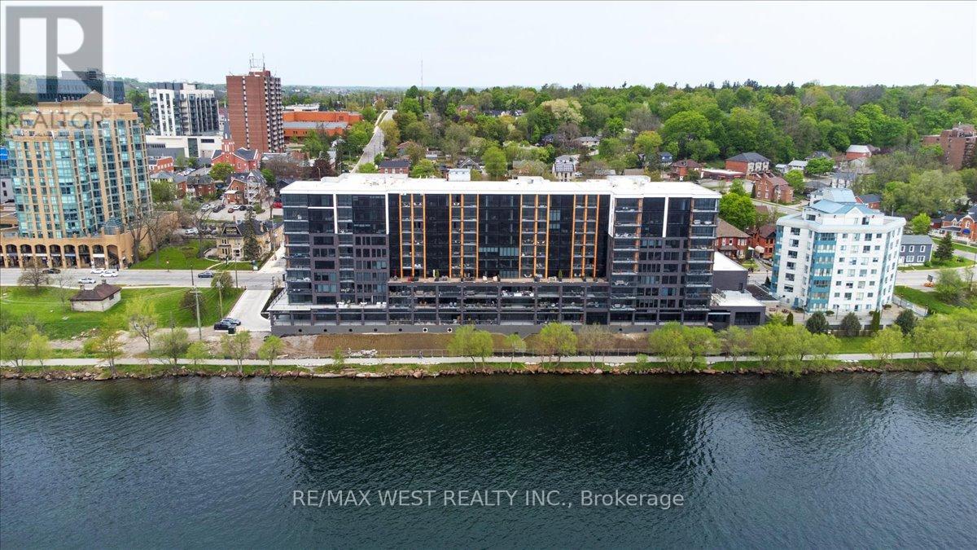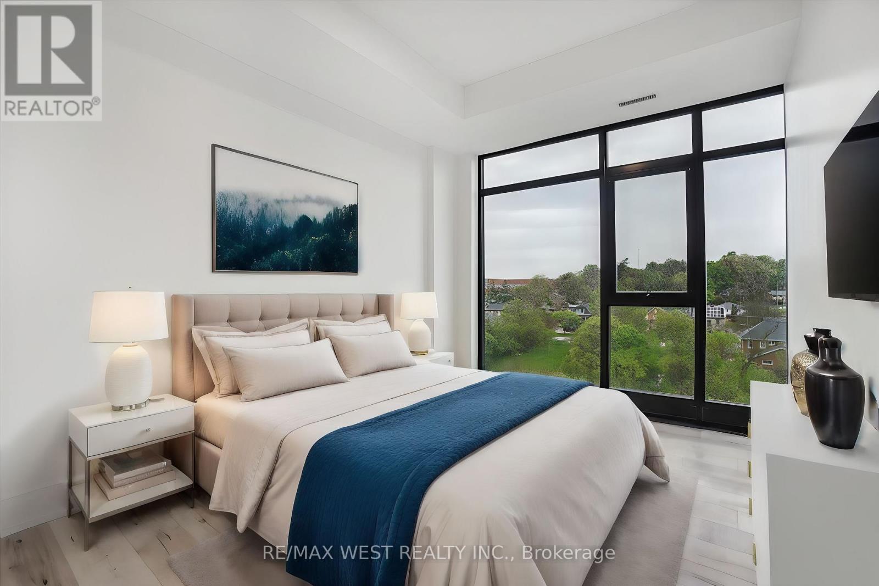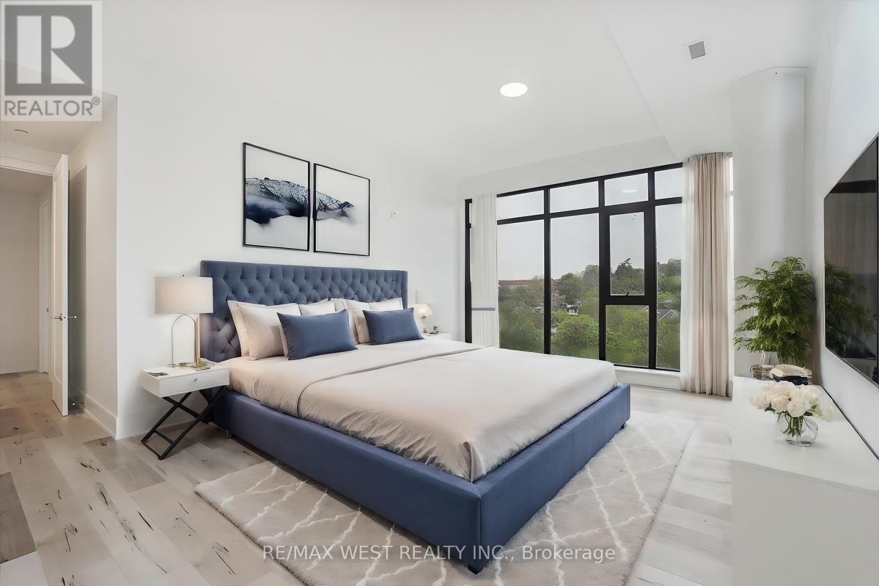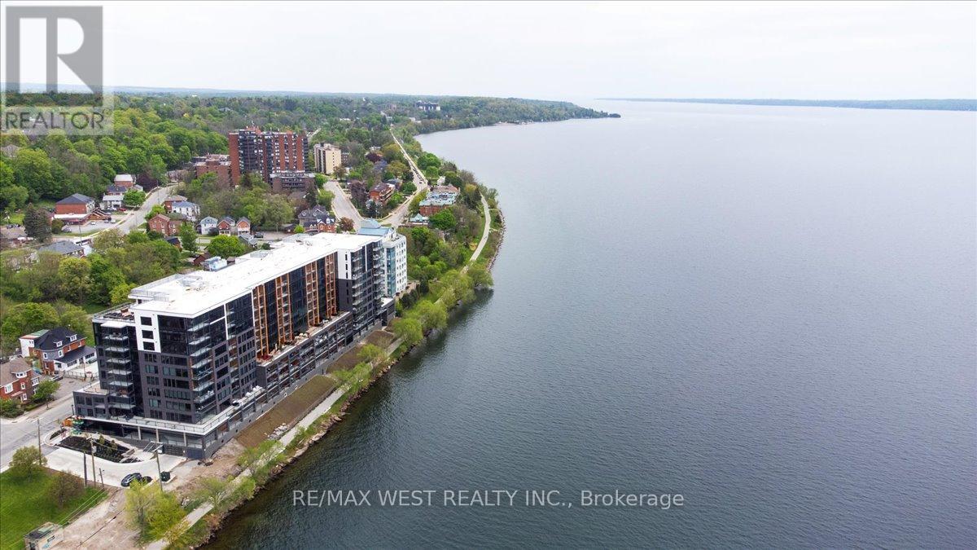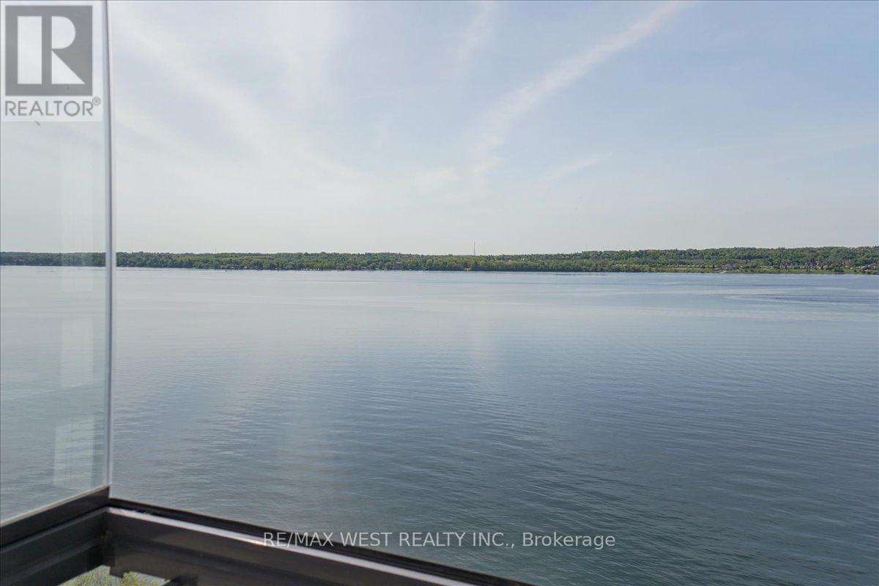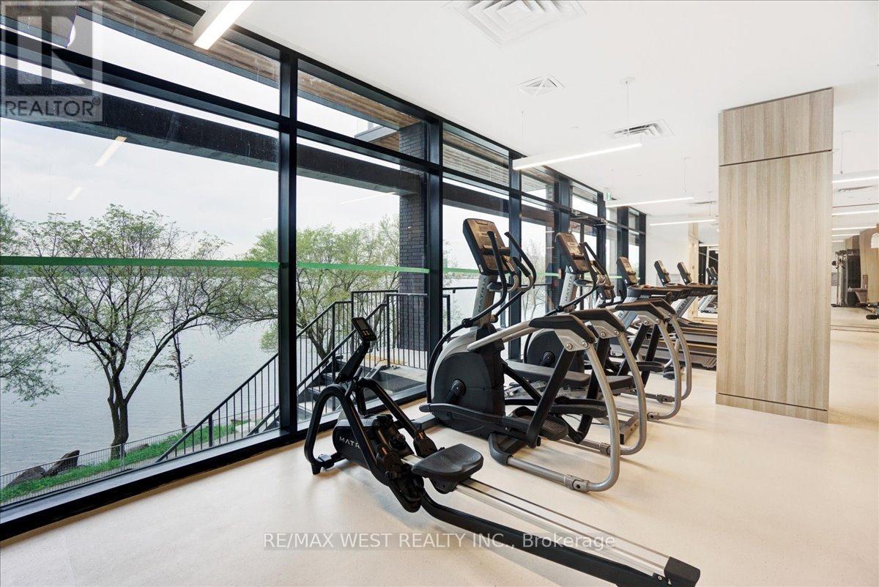3 Bedroom
2 Bathroom
Central Air Conditioning
Forced Air
$1,300,000Maintenance,
$895 Monthly
More than a condo, it's a Lifestyle! ""LakHouse""-Scandanavian designed/inspired Condo bldg on shores of Kempenfelt Bay on Lake Simcoe. Unit exudes both luxury and value. 1590 sqft Open concept design w 3 large bedrooms and massive dining/living area with 10ft ceilings for you and yours to enjoy. Lrg sliding doors to Balcony w Finnish inspired ""Lumon"" frameless glass open-air/enclosed balcony sys that allows glass panes to easily slide & stack so You can enjoy the views w access to the outside environment or protected from natural elements. Blding & Unit scream luxury and beauty while the location screams convenience and fun. Waterfront location speaks for itself, also steps to d/town Barrie and all its conveniences, bars & restaurants. Luxury amenities in blding: gym/exercise rooms, sauna/steam rooms, rooftop patio, Kayak storage, pet wash and more. This building and unit bring a Luxurious Nordic experience to you and your family every day like no other. Truly a Must See! **** EXTRAS **** Tarion Warranty included in purchase. Includes 2 parking spaces, including one that has EV charger. One Locker included, conveniently located on same floor as unit. In-suite Laundry. Great Unit, Great Building, Great Views! (id:27910)
Property Details
|
MLS® Number
|
S8357112 |
|
Property Type
|
Single Family |
|
Community Name
|
Lakeshore |
|
Amenities Near By
|
Beach, Park, Place Of Worship |
|
Community Features
|
Pet Restrictions |
|
Features
|
Balcony, Sauna |
|
Parking Space Total
|
2 |
|
View Type
|
Direct Water View |
Building
|
Bathroom Total
|
2 |
|
Bedrooms Above Ground
|
3 |
|
Bedrooms Total
|
3 |
|
Amenities
|
Security/concierge, Party Room, Visitor Parking, Exercise Centre |
|
Appliances
|
Garage Door Opener Remote(s), Dishwasher, Microwave, Refrigerator, Stove |
|
Cooling Type
|
Central Air Conditioning |
|
Exterior Finish
|
Brick, Stucco |
|
Fire Protection
|
Security Guard |
|
Foundation Type
|
Poured Concrete |
|
Heating Type
|
Forced Air |
|
Type
|
Apartment |
Parking
Land
|
Access Type
|
Public Road |
|
Acreage
|
No |
|
Land Amenities
|
Beach, Park, Place Of Worship |
Rooms
| Level |
Type |
Length |
Width |
Dimensions |
|
Main Level |
Kitchen |
3.38 m |
4.57 m |
3.38 m x 4.57 m |
|
Main Level |
Living Room |
6.25 m |
4.22 m |
6.25 m x 4.22 m |
|
Main Level |
Dining Room |
6.25 m |
4.22 m |
6.25 m x 4.22 m |
|
Main Level |
Primary Bedroom |
4.09 m |
5.74 m |
4.09 m x 5.74 m |
|
Main Level |
Bedroom 2 |
3.81 m |
3.12 m |
3.81 m x 3.12 m |
|
Main Level |
Bedroom 3 |
3.78 m |
3.02 m |
3.78 m x 3.02 m |

