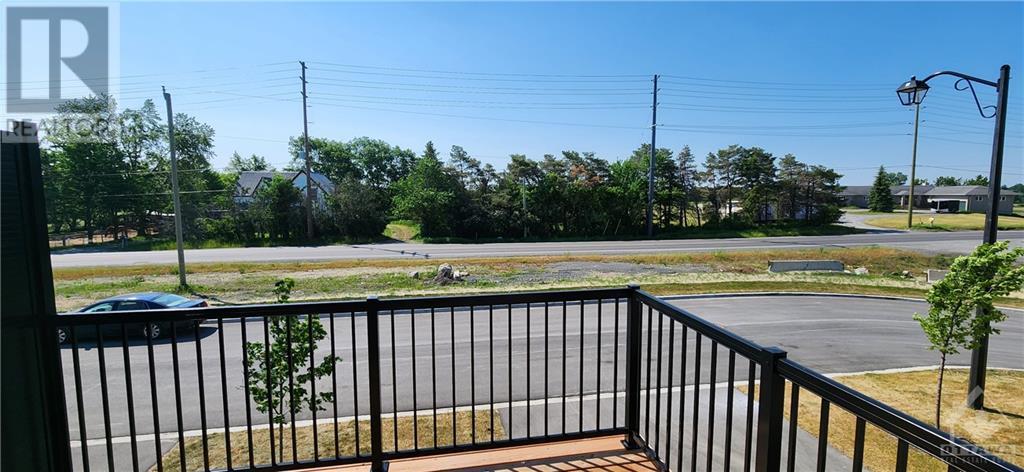2 Bedroom
3 Bathroom
Central Air Conditioning, Air Exchanger
Forced Air
$2,350 Monthly
Newly built 2021 three storey 2 bed / 3 bath townhome, garage with driveway in Half-moon Bay next to Barrhaven. The main level features laundry, utility room, front yard with attached single garage and the second level features living/dining, powder washroom and open concept kitchen with granite counters, new stainless-steel appliances, microwave over the range and patio door open to large balcony. The third level features two generous size bedrooms, full bathroom, and master bedroom with ensuite shower. This house features scenic view having no front neighbors, central air conditioner, all laminated floors on second and third levels large windows for natural light and attached garage. Perfect for small family. Close to parks, schools, and recreation. No PETS and No Smoking. (id:28469)
Property Details
|
MLS® Number
|
1419550 |
|
Property Type
|
Single Family |
|
Neigbourhood
|
Barrhaven - Half Moon Bay |
|
AmenitiesNearBy
|
Public Transit, Recreation Nearby, Shopping |
|
CommunityFeatures
|
Family Oriented |
|
Features
|
Balcony, Automatic Garage Door Opener |
|
ParkingSpaceTotal
|
2 |
Building
|
BathroomTotal
|
3 |
|
BedroomsAboveGround
|
2 |
|
BedroomsTotal
|
2 |
|
Amenities
|
Laundry - In Suite |
|
Appliances
|
Refrigerator, Dishwasher, Dryer, Microwave Range Hood Combo, Stove, Washer, Blinds |
|
BasementDevelopment
|
Not Applicable |
|
BasementType
|
None (not Applicable) |
|
ConstructedDate
|
2021 |
|
CoolingType
|
Central Air Conditioning, Air Exchanger |
|
ExteriorFinish
|
Brick, Siding |
|
FlooringType
|
Wall-to-wall Carpet, Laminate, Tile |
|
HalfBathTotal
|
1 |
|
HeatingFuel
|
Natural Gas |
|
HeatingType
|
Forced Air |
|
StoriesTotal
|
3 |
|
Type
|
Row / Townhouse |
|
UtilityWater
|
Municipal Water |
Parking
Land
|
Acreage
|
No |
|
LandAmenities
|
Public Transit, Recreation Nearby, Shopping |
|
Sewer
|
Municipal Sewage System |
|
SizeIrregular
|
* Ft X * Ft |
|
SizeTotalText
|
* Ft X * Ft |
|
ZoningDescription
|
Residential |
Rooms
| Level |
Type |
Length |
Width |
Dimensions |
|
Second Level |
Kitchen |
|
|
8'4" x 11'10" |
|
Second Level |
Dining Room |
|
|
11'0" x 9'10" |
|
Second Level |
Living Room |
|
|
11'8" x 14'0" |
|
Second Level |
Partial Bathroom |
|
|
Measurements not available |
|
Third Level |
Primary Bedroom |
|
|
10'0" x 13'4" |
|
Third Level |
3pc Ensuite Bath |
|
|
Measurements not available |
|
Third Level |
Bedroom |
|
|
9'2" x 12'5" |
|
Third Level |
Full Bathroom |
|
|
Measurements not available |
|
Main Level |
Laundry Room |
|
|
Measurements not available |



















