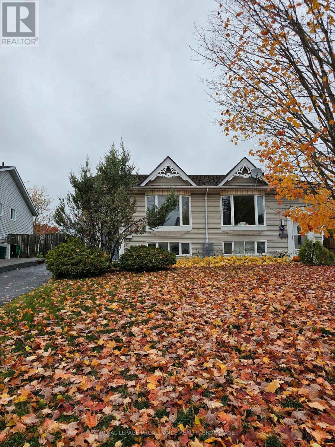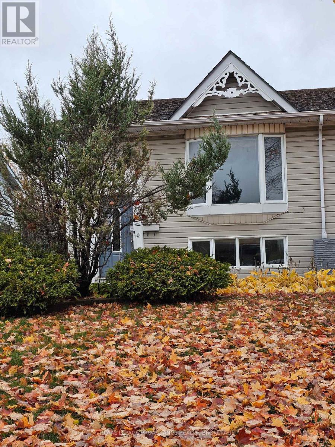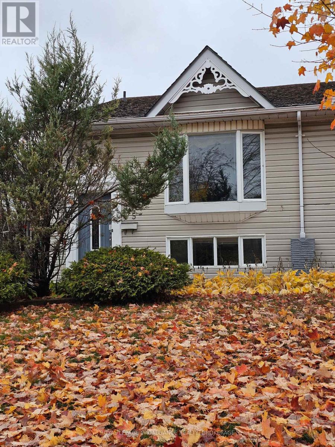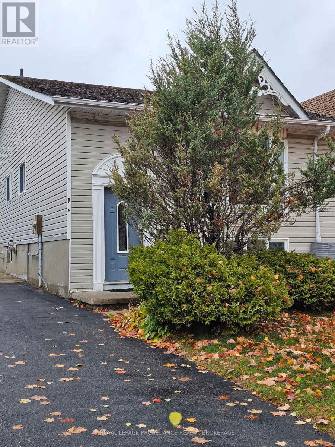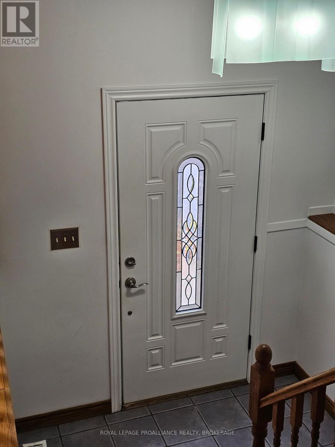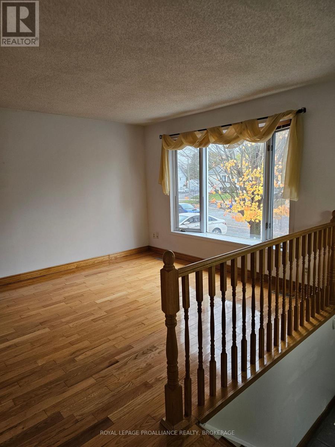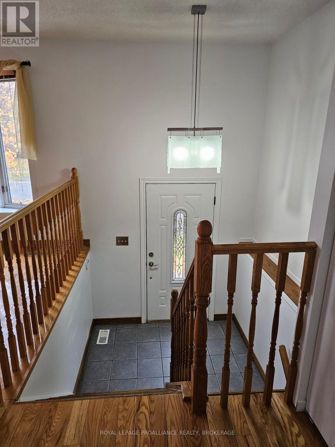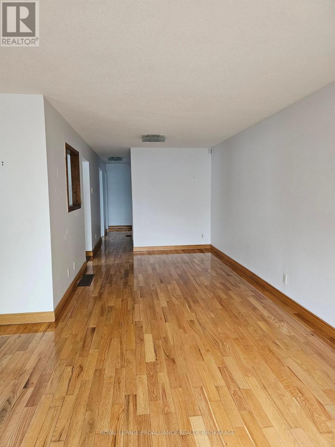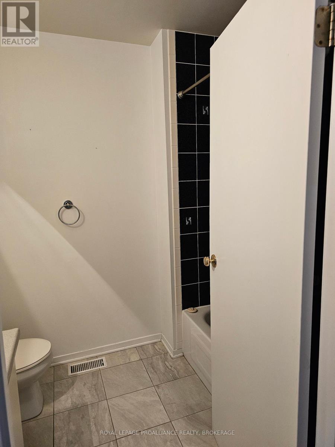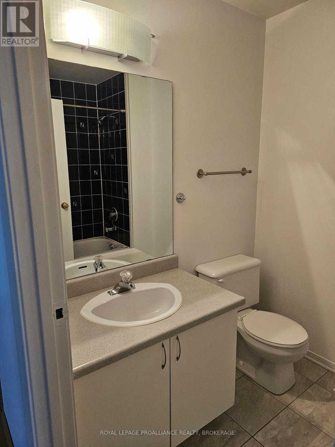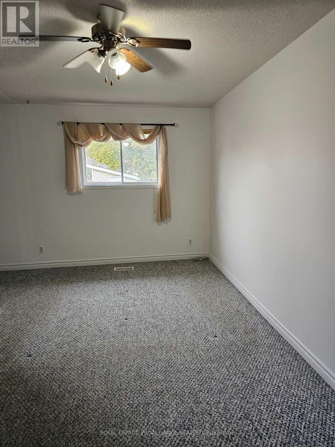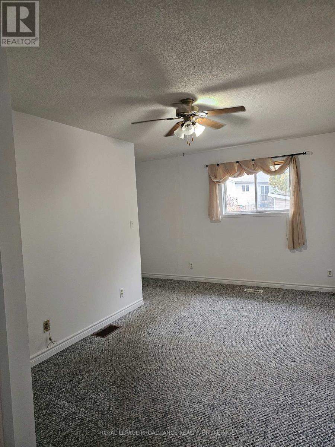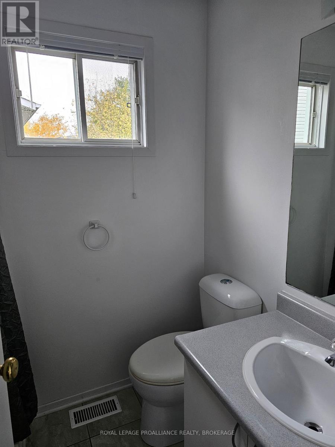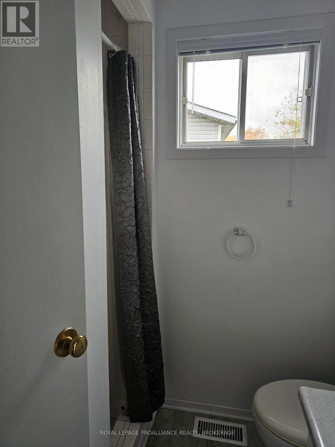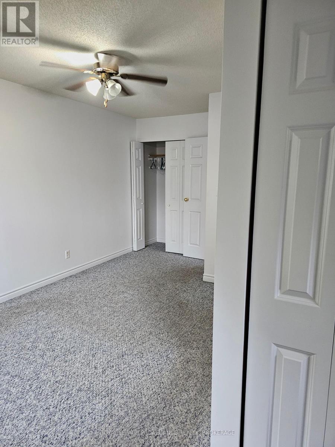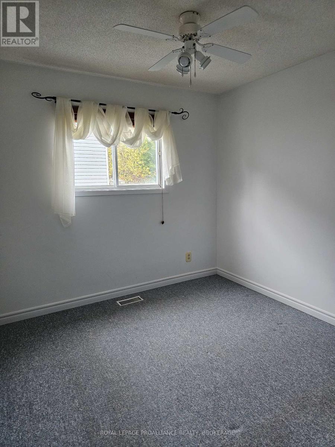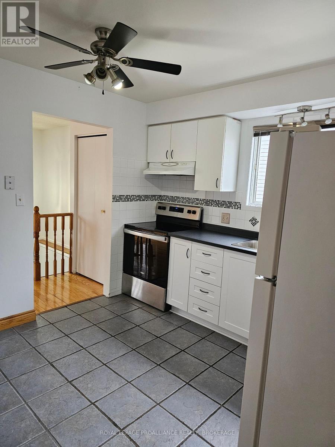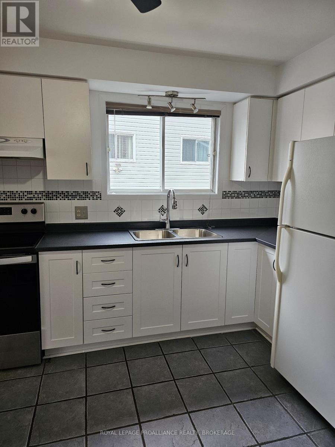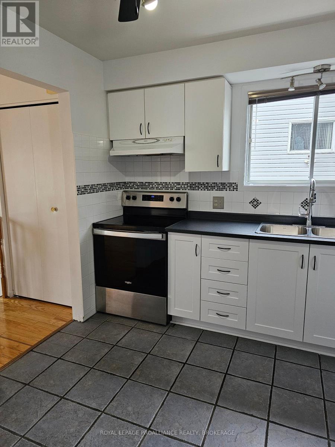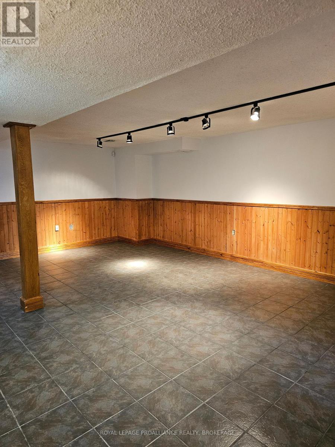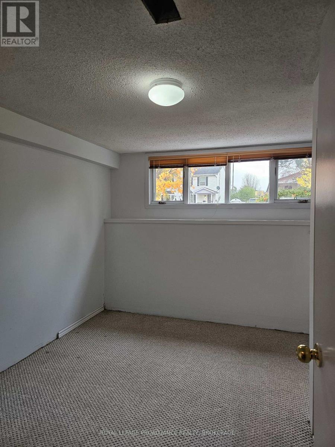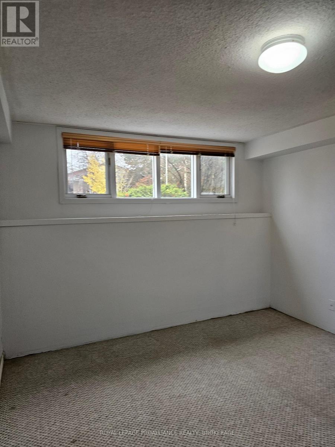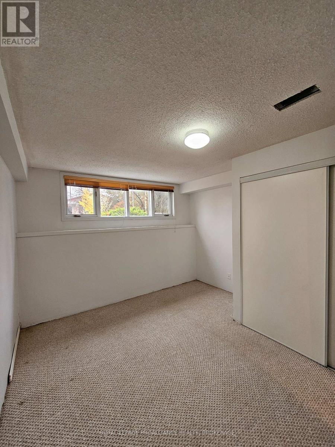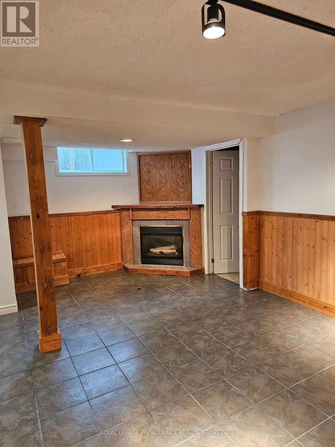915 Warburton Crescent Kingston, Ontario K7M 8L3
4 Bedroom
3 Bathroom
700 - 1,100 ft2
Raised Bungalow
Fireplace
None
Forced Air
$499,900
Super opportunity- this elevated bungalow semi featuring a separate basement walk-out is larger than most in this quiet residential neighbourhood. It features 3 spacious bedrooms and 2 full baths, including an ensuite, on the main floor. There is an additional 2 piece bath, huge rec room and 4th bedroom downstairs. Shopping, schools and parks are all nearby. This central location also features public transit and is on a school bus route. Altogether, an opportunity not to be missed. Settle in to this bright, airy home before Christmas. (id:28469)
Property Details
| MLS® Number | X12497610 |
| Property Type | Single Family |
| Community Name | 35 - East Gardiners Rd |
| Amenities Near By | Park, Place Of Worship, Public Transit, Schools |
| Community Features | School Bus |
| Equipment Type | Water Heater - Gas, Water Heater |
| Features | Flat Site |
| Parking Space Total | 2 |
| Rental Equipment Type | Water Heater - Gas, Water Heater |
| Structure | Shed |
Building
| Bathroom Total | 3 |
| Bedrooms Above Ground | 3 |
| Bedrooms Below Ground | 1 |
| Bedrooms Total | 4 |
| Age | 31 To 50 Years |
| Amenities | Fireplace(s) |
| Appliances | Water Meter, Blinds, Dryer, Microwave, Stove, Washer, Refrigerator |
| Architectural Style | Raised Bungalow |
| Basement Development | Finished |
| Basement Features | Walk Out, Separate Entrance, Walk-up |
| Basement Type | N/a (finished), N/a, N/a |
| Construction Style Attachment | Semi-detached |
| Cooling Type | None |
| Exterior Finish | Vinyl Siding |
| Fire Protection | Smoke Detectors |
| Fireplace Present | Yes |
| Fireplace Total | 1 |
| Flooring Type | Hardwood |
| Foundation Type | Block |
| Half Bath Total | 1 |
| Heating Fuel | Natural Gas |
| Heating Type | Forced Air |
| Stories Total | 1 |
| Size Interior | 700 - 1,100 Ft2 |
| Type | House |
| Utility Water | Municipal Water |
Parking
| No Garage |
Land
| Acreage | No |
| Fence Type | Fenced Yard |
| Land Amenities | Park, Place Of Worship, Public Transit, Schools |
| Sewer | Sanitary Sewer |
| Size Depth | 129 Ft ,7 In |
| Size Frontage | 27 Ft ,10 In |
| Size Irregular | 27.9 X 129.6 Ft ; 27.85' X 129.67' X 28.42' X 139.21' |
| Size Total Text | 27.9 X 129.6 Ft ; 27.85' X 129.67' X 28.42' X 139.21'|under 1/2 Acre |
| Zoning Description | R2-9 |
Rooms
| Level | Type | Length | Width | Dimensions |
|---|---|---|---|---|
| Lower Level | Utility Room | 5.38 m | 3.5 m | 5.38 m x 3.5 m |
| Lower Level | Bathroom | 1.62 m | 0.9 m | 1.62 m x 0.9 m |
| Lower Level | Bedroom 4 | 3.35 m | 3.8 m | 3.35 m x 3.8 m |
| Lower Level | Recreational, Games Room | 6.4 m | 5.4 m | 6.4 m x 5.4 m |
| Main Level | Living Room | 3.58 m | 3.35 m | 3.58 m x 3.35 m |
| Main Level | Dining Room | 3.66 m | 2.74 m | 3.66 m x 2.74 m |
| Main Level | Kitchen | 3.05 m | 2.74 m | 3.05 m x 2.74 m |
| Main Level | Primary Bedroom | 5.79 m | 3.96 m | 5.79 m x 3.96 m |
| Main Level | Bedroom 2 | 3.35 m | 2.74 m | 3.35 m x 2.74 m |
| Main Level | Bedroom 3 | 3.35 m | 2.74 m | 3.35 m x 2.74 m |
| Main Level | Bathroom | 2.4 m | 1.52 m | 2.4 m x 1.52 m |
| Main Level | Bathroom | 2.13 m | 1.52 m | 2.13 m x 1.52 m |
Utilities
| Electricity | Installed |
| Sewer | Installed |

