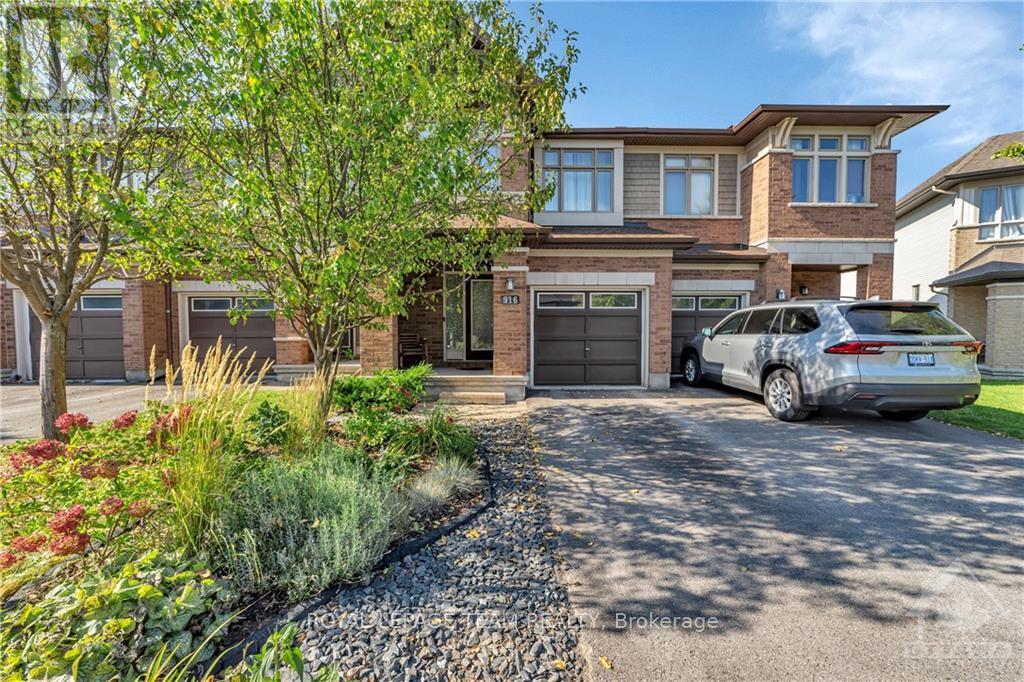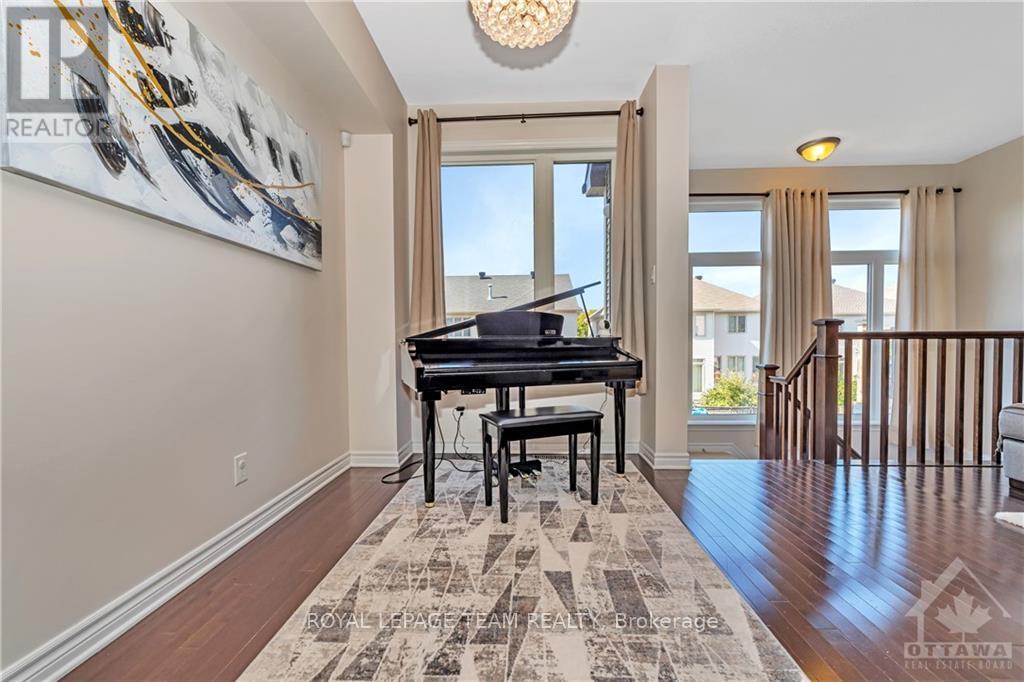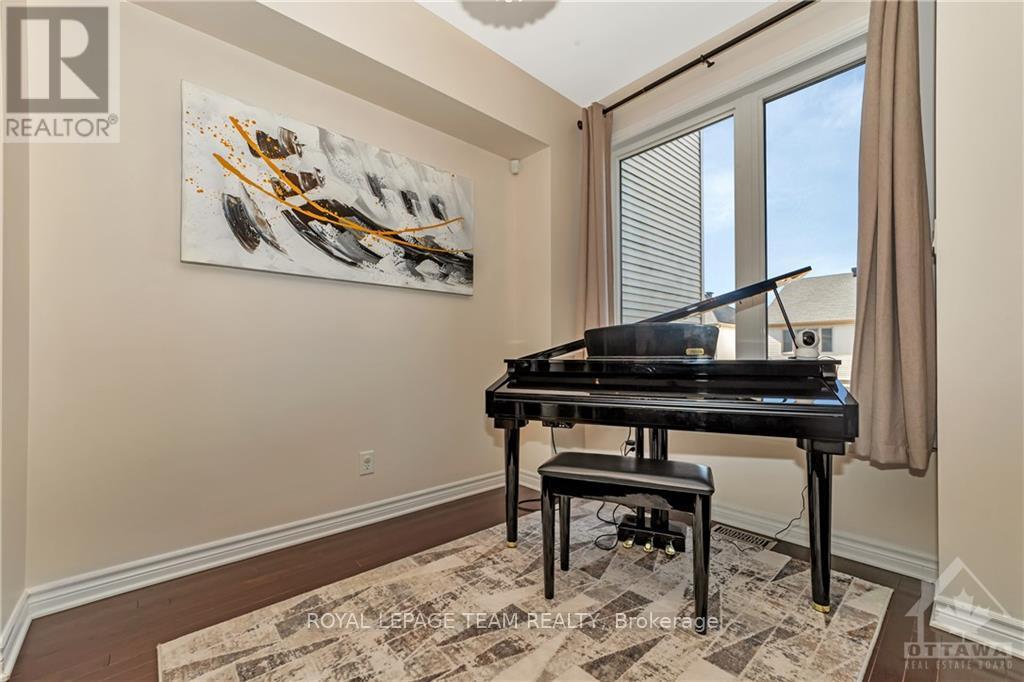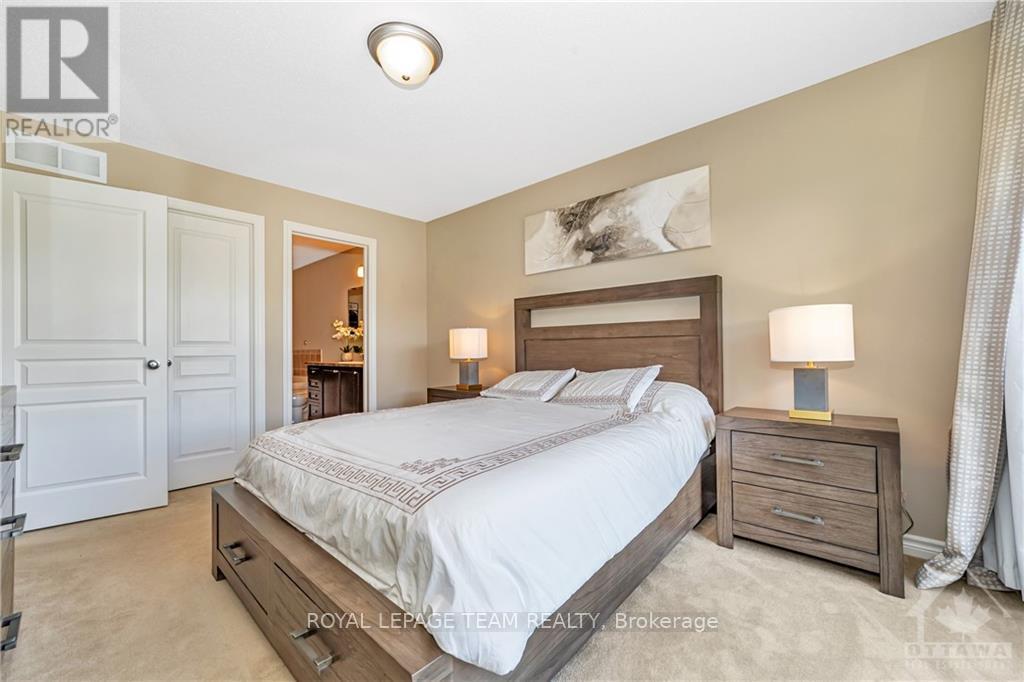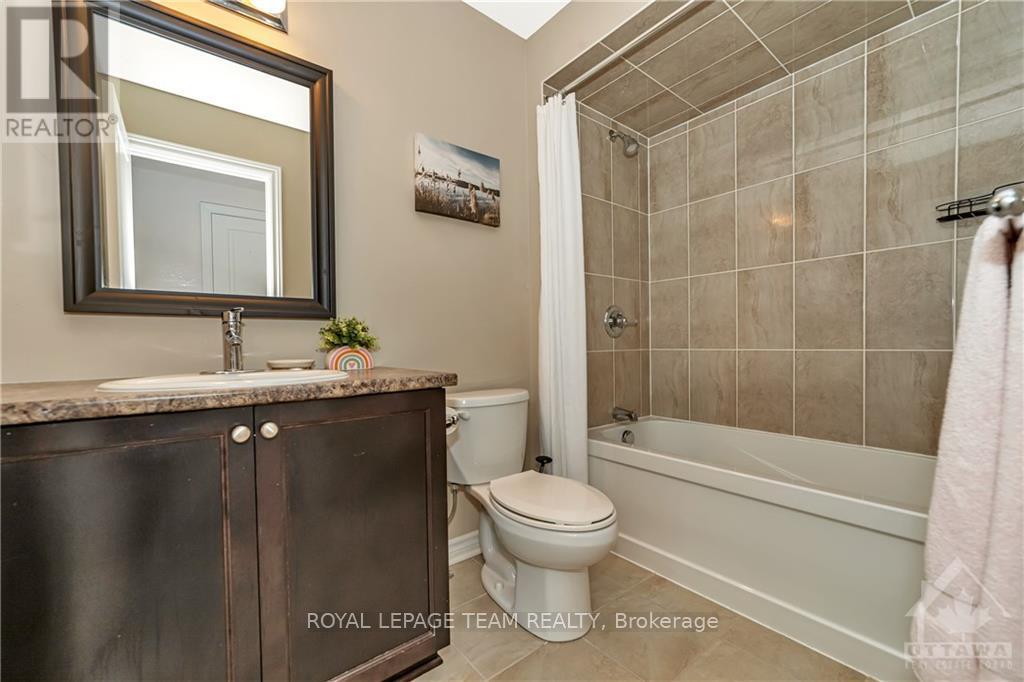4 Bedroom
4 Bathroom
Fireplace
Central Air Conditioning, Air Exchanger
Forced Air
$789,000
Welcome to 916 Fletcher Circle in the desirable neighbourhood of Kanata Lakes! Located on a quiet secluded street close to parks, trails, transit, shopping & award-winning schools. This 4 bedroom, 3.5 bath executive townhome is move-in ready. Enjoy rich hardwood flooring & an airy open layout on the main level that includes an eat-in kitchen w/granite countertops, functional breakfast bar, stainless steel appliances & bonus pantry, bright living room & separate dining area, + convenient 2pc bath. Second level offers 4 bedrooms, large primary suite features a 4pc ensuite w/soaker tub & walk-in closet. The finished WALKOUT basement boasts a spacious family room w/gas fireplace, versatile rec room/gym, + additional full bathroom, & lots of storage. Fully fenced backyard w/deck, backing onto detached homes. Central air conditioning, gas BBQ connection, auto garage door opener, HRV & humidifier. OPTION TO PURCHASE FULLY FURNISHED. Flexible closing date. 24 hours irrevocable on all offers. (id:28469)
Property Details
|
MLS® Number
|
X9520743 |
|
Property Type
|
Single Family |
|
Neigbourhood
|
Kanata Lakes |
|
Community Name
|
9007 - Kanata - Kanata Lakes/Heritage Hills |
|
Amenities Near By
|
Park |
|
Parking Space Total
|
3 |
|
Structure
|
Deck |
Building
|
Bathroom Total
|
4 |
|
Bedrooms Above Ground
|
4 |
|
Bedrooms Total
|
4 |
|
Amenities
|
Fireplace(s) |
|
Appliances
|
Dryer, Hood Fan, Microwave, Refrigerator, Stove, Washer |
|
Basement Development
|
Finished |
|
Basement Type
|
Full (finished) |
|
Construction Style Attachment
|
Attached |
|
Cooling Type
|
Central Air Conditioning, Air Exchanger |
|
Exterior Finish
|
Brick |
|
Fireplace Present
|
Yes |
|
Fireplace Total
|
1 |
|
Foundation Type
|
Concrete |
|
Half Bath Total
|
1 |
|
Heating Fuel
|
Natural Gas |
|
Heating Type
|
Forced Air |
|
Stories Total
|
2 |
|
Type
|
Row / Townhouse |
|
Utility Water
|
Municipal Water |
Parking
|
Attached Garage
|
|
|
Inside Entry
|
|
Land
|
Acreage
|
No |
|
Fence Type
|
Fenced Yard |
|
Land Amenities
|
Park |
|
Sewer
|
Sanitary Sewer |
|
Size Depth
|
108 Ft ,1 In |
|
Size Frontage
|
19 Ft ,11 In |
|
Size Irregular
|
19.99 X 108.1 Ft ; 0 |
|
Size Total Text
|
19.99 X 108.1 Ft ; 0 |
|
Zoning Description
|
Residential |
Rooms
| Level |
Type |
Length |
Width |
Dimensions |
|
Second Level |
Bedroom |
3.12 m |
2.74 m |
3.12 m x 2.74 m |
|
Second Level |
Primary Bedroom |
4.49 m |
3.3 m |
4.49 m x 3.3 m |
|
Second Level |
Other |
1.37 m |
1.24 m |
1.37 m x 1.24 m |
|
Second Level |
Bedroom |
3.6 m |
2.99 m |
3.6 m x 2.99 m |
|
Second Level |
Bedroom |
2.99 m |
2.69 m |
2.99 m x 2.69 m |
|
Basement |
Family Room |
6.09 m |
3.58 m |
6.09 m x 3.58 m |
|
Basement |
Recreational, Games Room |
4.87 m |
2.23 m |
4.87 m x 2.23 m |
|
Main Level |
Living Room |
4.34 m |
3.27 m |
4.34 m x 3.27 m |
|
Main Level |
Dining Room |
3.42 m |
3.17 m |
3.42 m x 3.17 m |
|
Main Level |
Kitchen |
2.97 m |
2.79 m |
2.97 m x 2.79 m |
|
Main Level |
Dining Room |
3.14 m |
2.38 m |
3.14 m x 2.38 m |
|
Main Level |
Bathroom |
1.44 m |
1.34 m |
1.44 m x 1.34 m |


