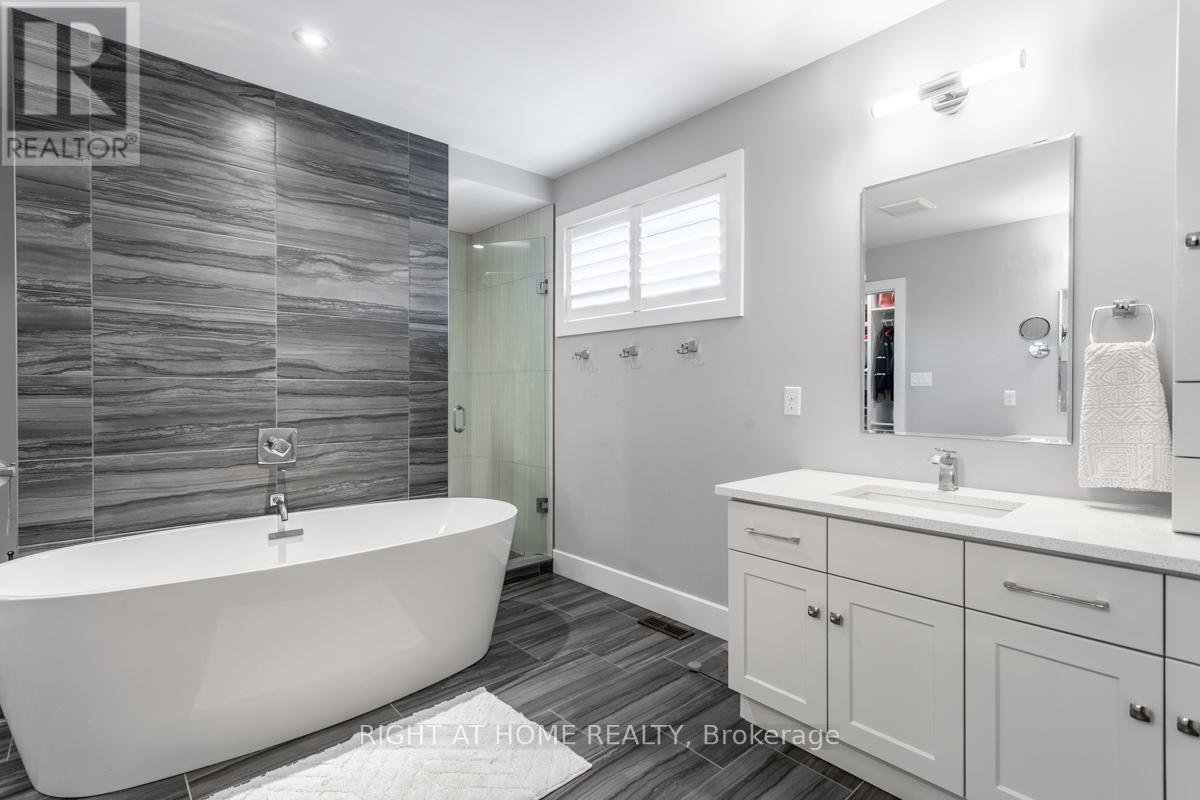4 Bedroom
4 Bathroom
Fireplace
Inground Pool
Central Air Conditioning
Forced Air
$1,249,000
ENJOY HOT SUMMER NIGHTS AND HIT SUMMER DAYS YOUR BACKYARD OASIS. Welcome to this beautiful modern custom built Goodman home on a quiet cul de sac.Curb appeal Plus, notice the beauty of this home as you drive up. Kitchen is a cooks dream complete with walk-in pantry as well as butlers pantry. Custom cabinets with quartz countertop. The mud room is a generous size with a main floor laundry room. The upper level is stunning with four large bedrooms and two bathrooms. Wait till you see the ensuite off the primary bedroom and the large walk-in closet with custom shelving. The basement is finished with a full bathroom. Step onto the deck from the kitchen and picture yourself enjoying the in-ground pool. Salt water pool is heated and there is even a sprinkler system. Other surprises await you as you view this home. Do not miss the opportunity to own this desirable home. (id:27910)
Property Details
|
MLS® Number
|
X8387962 |
|
Property Type
|
Single Family |
|
Features
|
Irregular Lot Size |
|
Parking Space Total
|
8 |
|
Pool Type
|
Inground Pool |
Building
|
Bathroom Total
|
4 |
|
Bedrooms Above Ground
|
4 |
|
Bedrooms Total
|
4 |
|
Appliances
|
Water Softener, Water Heater, Dishwasher, Dryer, Freezer, Microwave, Refrigerator, Stove, Washer |
|
Basement Development
|
Finished |
|
Basement Type
|
N/a (finished) |
|
Construction Style Attachment
|
Detached |
|
Cooling Type
|
Central Air Conditioning |
|
Exterior Finish
|
Stone, Stucco |
|
Fireplace Present
|
Yes |
|
Fireplace Total
|
1 |
|
Foundation Type
|
Poured Concrete |
|
Heating Fuel
|
Natural Gas |
|
Heating Type
|
Forced Air |
|
Stories Total
|
2 |
|
Type
|
House |
|
Utility Water
|
Municipal Water |
Parking
Land
|
Acreage
|
No |
|
Sewer
|
Sanitary Sewer |
|
Size Irregular
|
91.9 X 198 Ft ; Reverse Pie |
|
Size Total Text
|
91.9 X 198 Ft ; Reverse Pie|under 1/2 Acre |
Rooms
| Level |
Type |
Length |
Width |
Dimensions |
|
Second Level |
Bathroom |
|
|
Measurements not available |
|
Second Level |
Bathroom |
|
|
Measurements not available |
|
Second Level |
Primary Bedroom |
5.18 m |
4.8 m |
5.18 m x 4.8 m |
|
Second Level |
Bedroom 2 |
3.56 m |
3.15 m |
3.56 m x 3.15 m |
|
Second Level |
Bedroom 3 |
4.55 m |
3.66 m |
4.55 m x 3.66 m |
|
Second Level |
Bedroom 4 |
4.67 m |
4.19 m |
4.67 m x 4.19 m |
|
Main Level |
Kitchen |
4.93 m |
3.25 m |
4.93 m x 3.25 m |
|
Main Level |
Family Room |
4.65 m |
4.39 m |
4.65 m x 4.39 m |
|
Main Level |
Office |
3.66 m |
3.02 m |
3.66 m x 3.02 m |
|
Main Level |
Dining Room |
4.93 m |
2.59 m |
4.93 m x 2.59 m |
|
Main Level |
Bathroom |
|
|
Measurements not available |
|
Main Level |
Laundry Room |
3.68 m |
2.16 m |
3.68 m x 2.16 m |





































