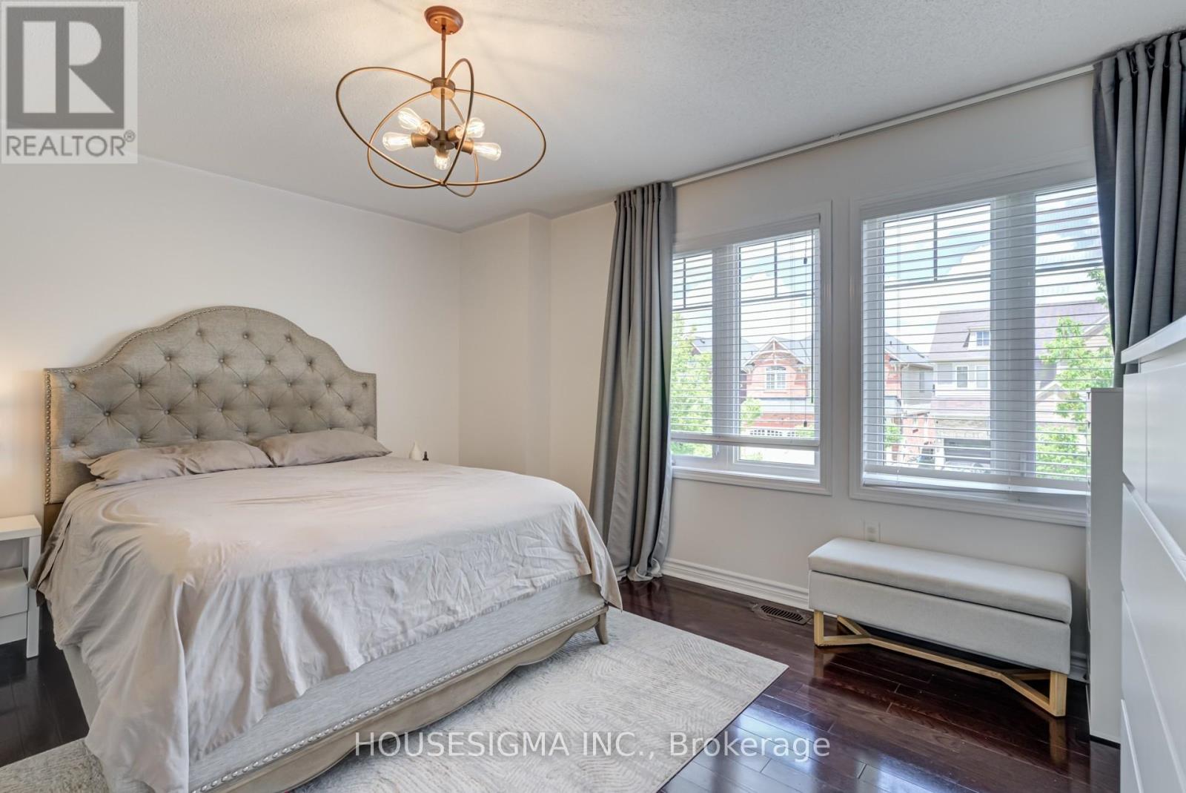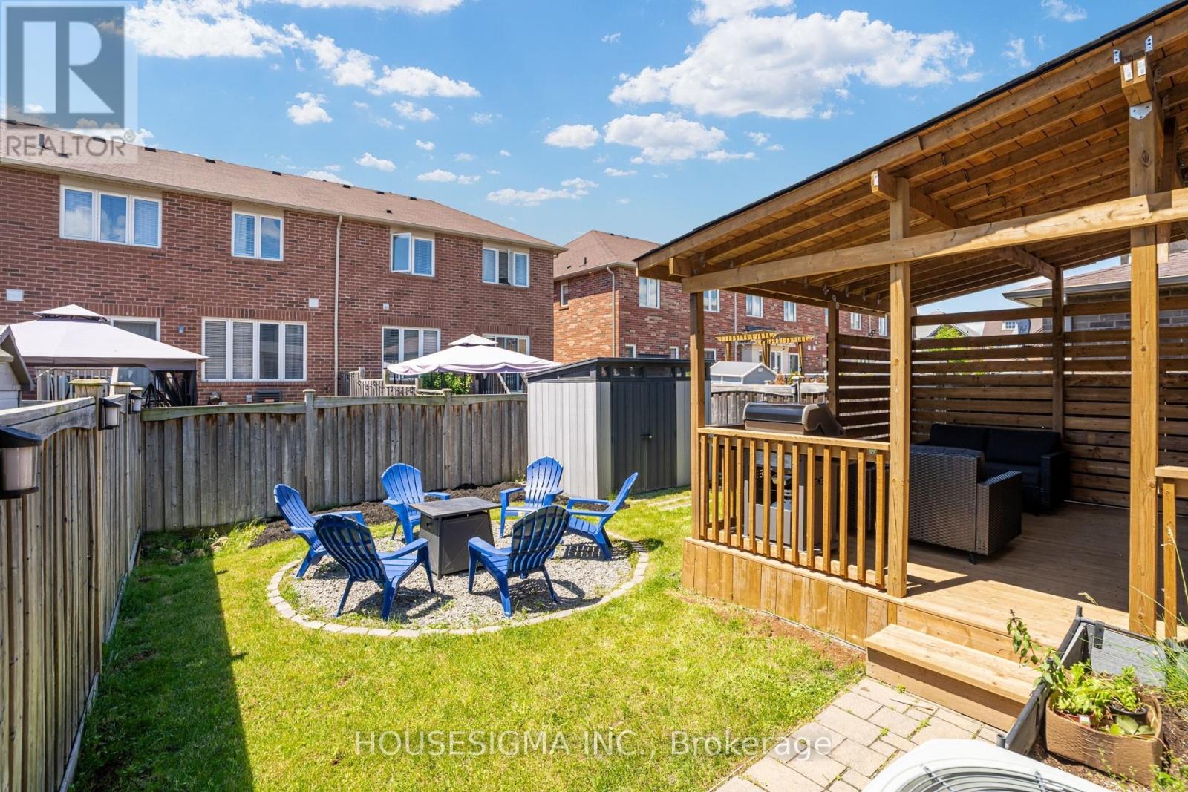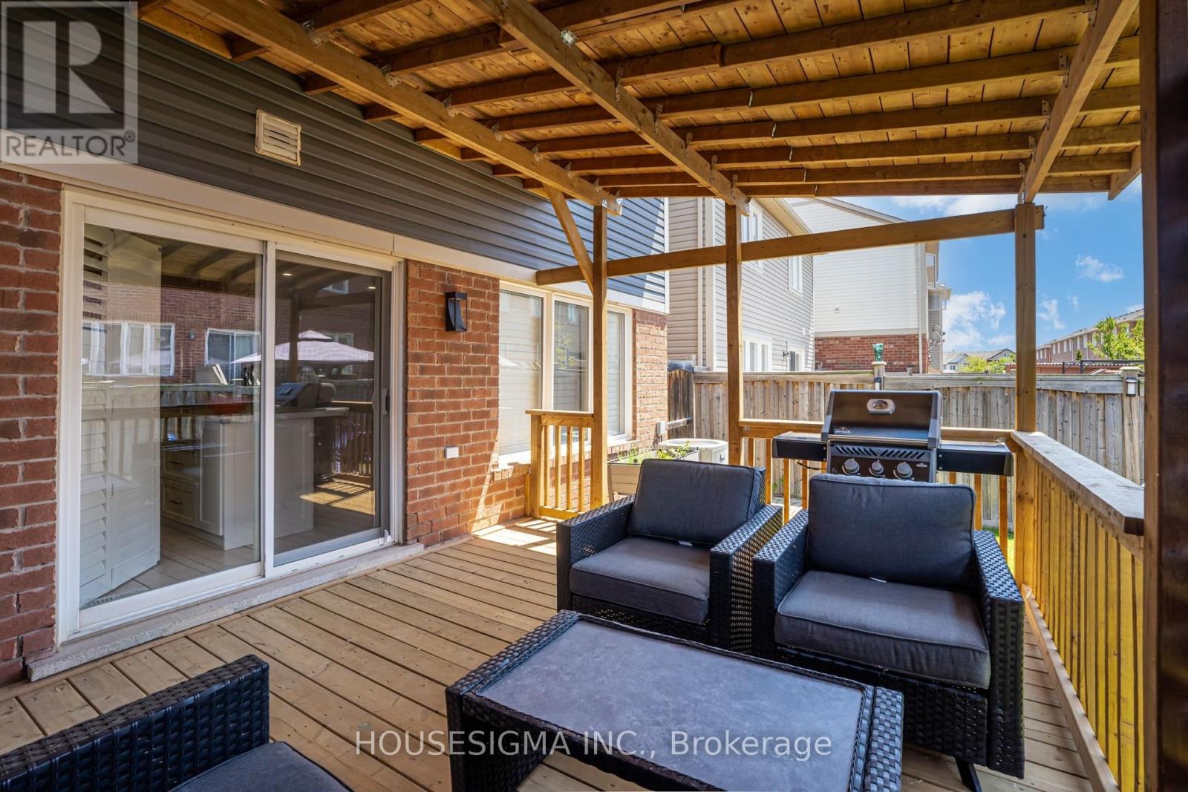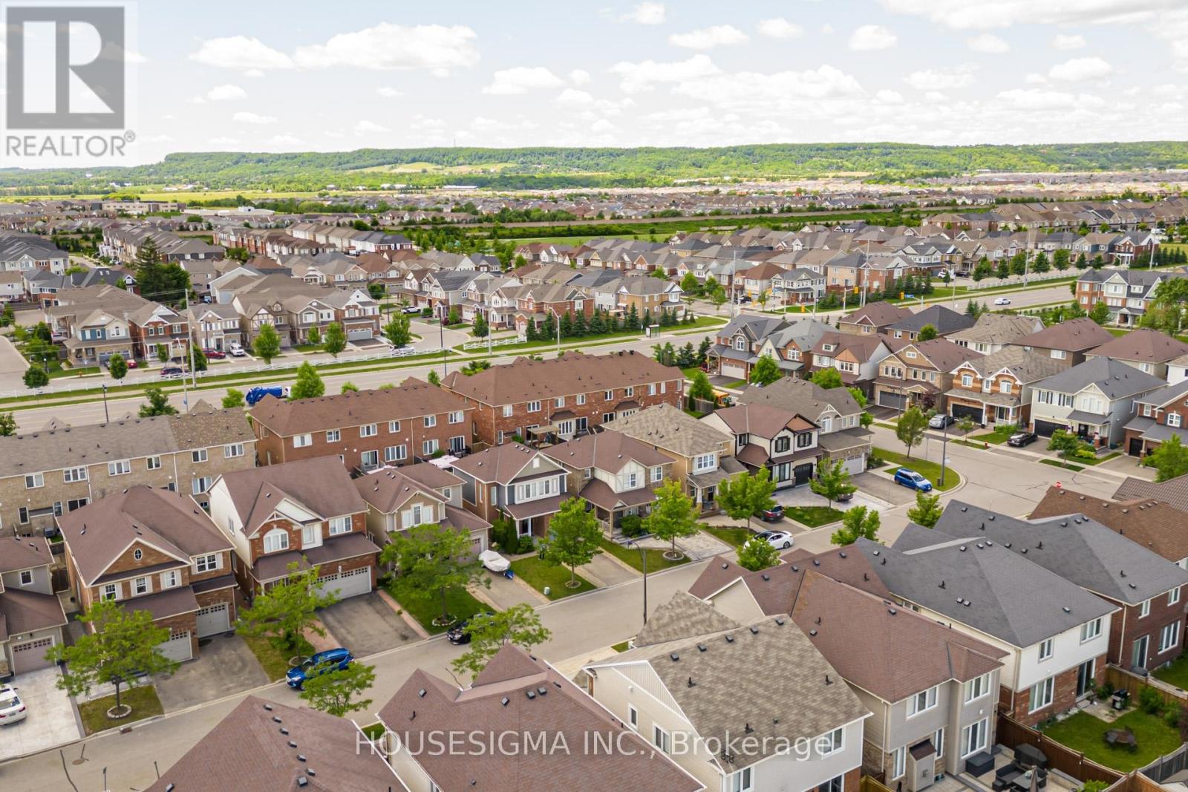3 Bedroom
3 Bathroom
Fireplace
Central Air Conditioning
Forced Air
$1,060,000
Modern, updated detached starter home perfect for those looking to upgrade from a condo, semi or townhouse. Open concept with hardwood floors throughout The chef's kitchen features durable quartz countertops and a spacious island, ideal for cooking, dining and entertaining. Upgraded Pot Lights on both the main level and basement, providing excellent lighting throughout. The large master bedroom features a walk-in closet and ensuite bathroom. Enjoy a backyard oasis featuring a spacious covered deck and a cozy fire pit area, perfect for entertaining guests Water both the front and backyard with a click of a button - a convenient irrigation system installed that can be controlled by an app or manually Extended driveway that fits up to 4 cars with no sidewalk The finished, the bright basement 1099/2000 offers ample space to entertain, work or play. A washroom, and a spacious laundry room. Walking distance to French-immersion elementary school, grocery store, hospital, shopping plaza, two parks, including a leash-free dog park Near the future Laurier Milton campus New dishwasher installed in 2021. (id:27910)
Property Details
|
MLS® Number
|
W8452482 |
|
Property Type
|
Single Family |
|
Community Name
|
Willmott |
|
Amenities Near By
|
Schools, Public Transit, Park, Hospital |
|
Features
|
Carpet Free |
|
Parking Space Total
|
3 |
Building
|
Bathroom Total
|
3 |
|
Bedrooms Above Ground
|
3 |
|
Bedrooms Total
|
3 |
|
Appliances
|
Dishwasher, Dryer, Refrigerator, Stove, Washer, Window Coverings |
|
Basement Development
|
Finished |
|
Basement Type
|
N/a (finished) |
|
Construction Style Attachment
|
Detached |
|
Cooling Type
|
Central Air Conditioning |
|
Exterior Finish
|
Vinyl Siding |
|
Fireplace Present
|
Yes |
|
Foundation Type
|
Brick |
|
Heating Fuel
|
Natural Gas |
|
Heating Type
|
Forced Air |
|
Stories Total
|
2 |
|
Type
|
House |
|
Utility Water
|
Municipal Water |
Parking
Land
|
Acreage
|
No |
|
Land Amenities
|
Schools, Public Transit, Park, Hospital |
|
Sewer
|
Sanitary Sewer |
|
Size Irregular
|
30.08 X 88.73 Ft |
|
Size Total Text
|
30.08 X 88.73 Ft |
Rooms
| Level |
Type |
Length |
Width |
Dimensions |
|
Second Level |
Primary Bedroom |
4.44 m |
3.82 m |
4.44 m x 3.82 m |
|
Second Level |
Bedroom 2 |
3.11 m |
2.82 m |
3.11 m x 2.82 m |
|
Second Level |
Bedroom 3 |
3.06 m |
2.75 m |
3.06 m x 2.75 m |
|
Basement |
Recreational, Games Room |
4.24 m |
4.11 m |
4.24 m x 4.11 m |
|
Basement |
Laundry Room |
2.08 m |
3.2 m |
2.08 m x 3.2 m |
|
Main Level |
Great Room |
3.74 m |
4.31 m |
3.74 m x 4.31 m |
|
Main Level |
Kitchen |
3.71 m |
4.31 m |
3.71 m x 4.31 m |










































