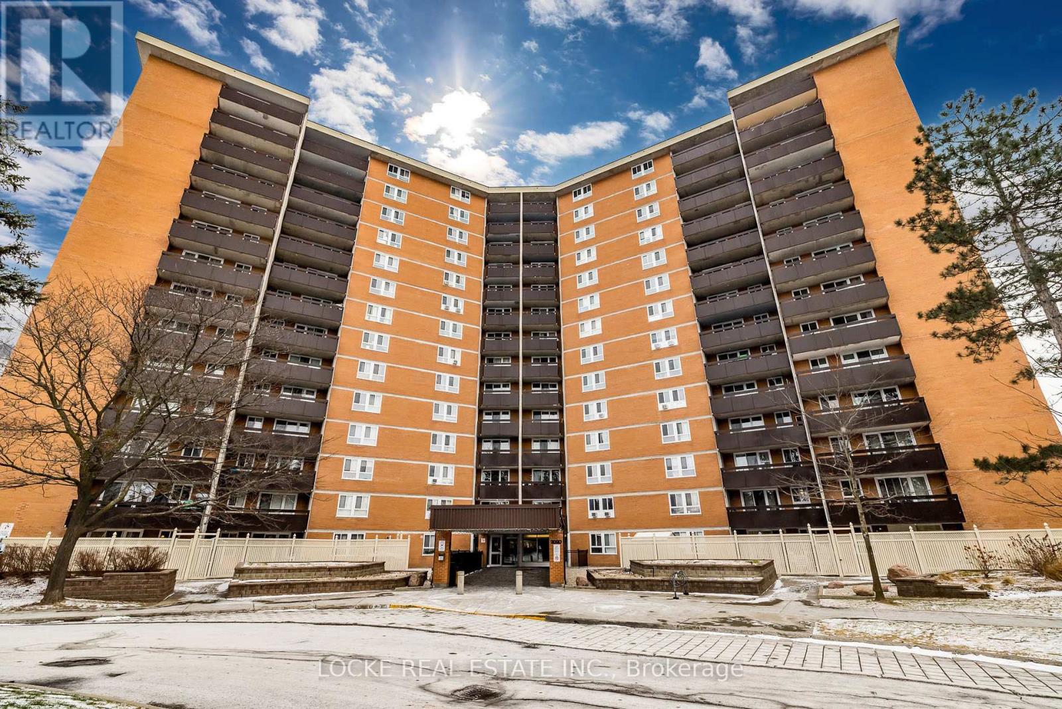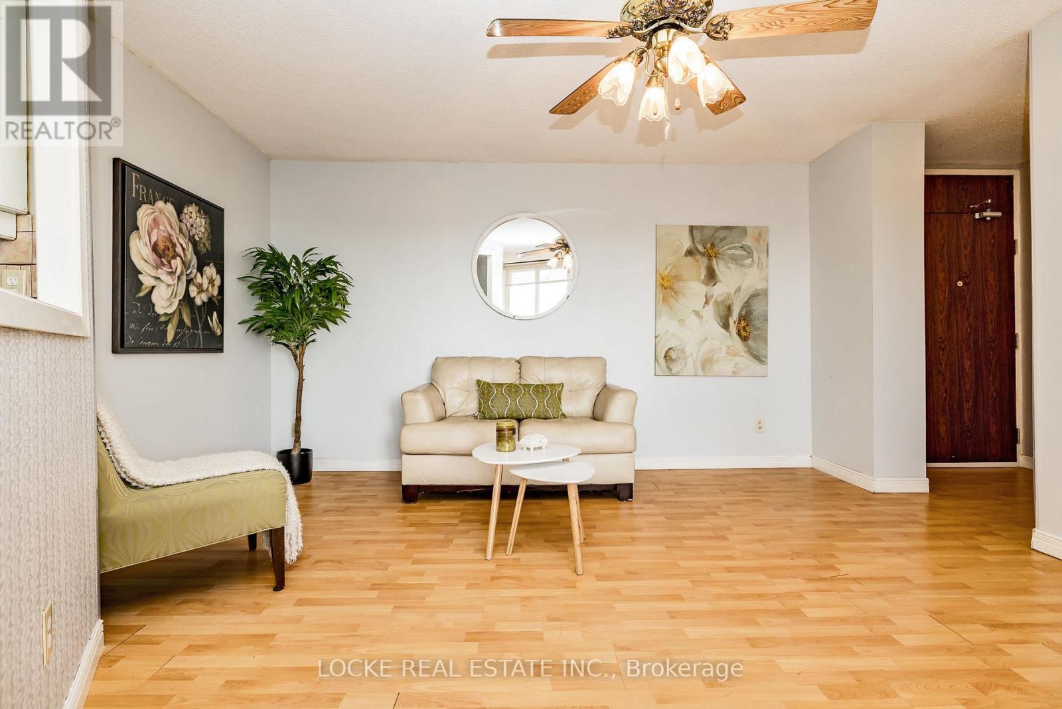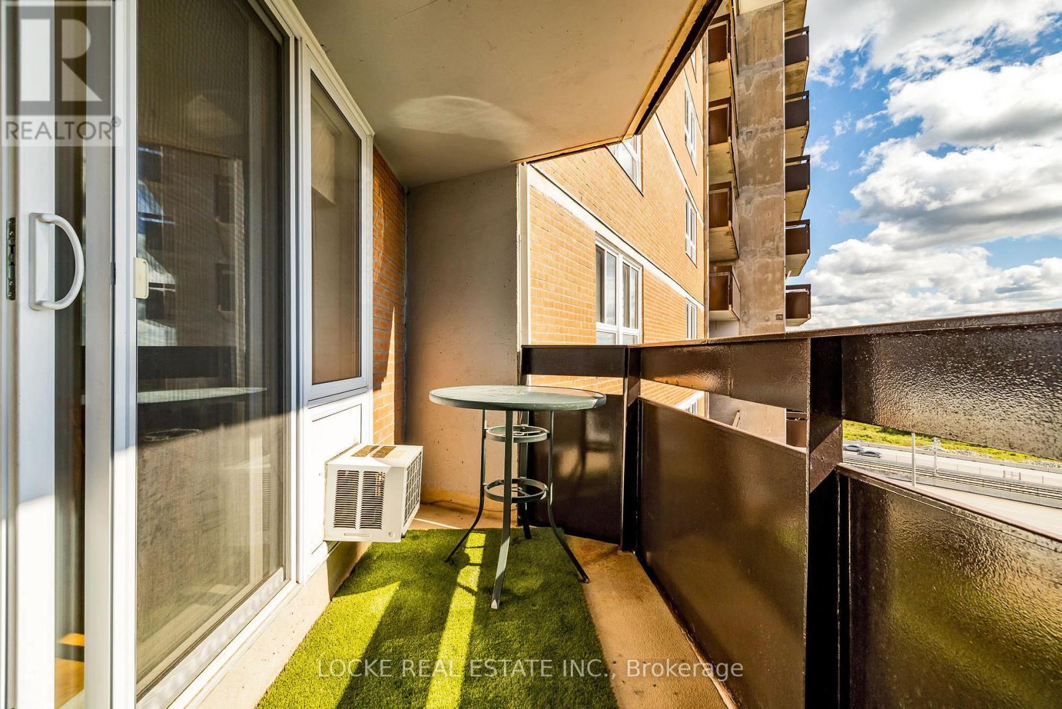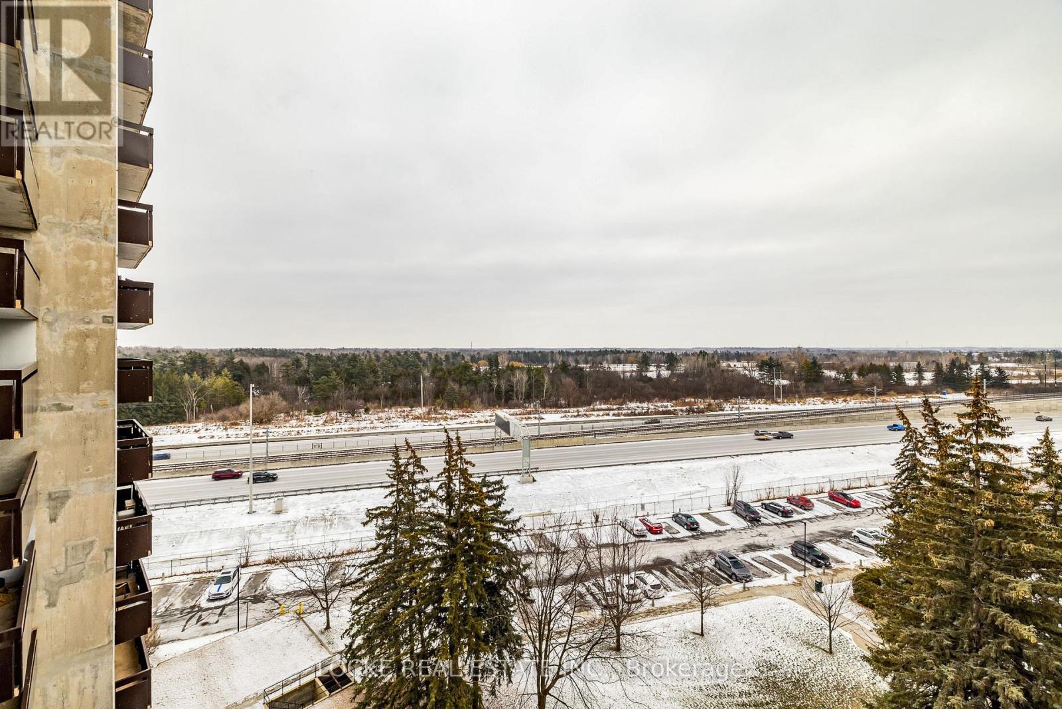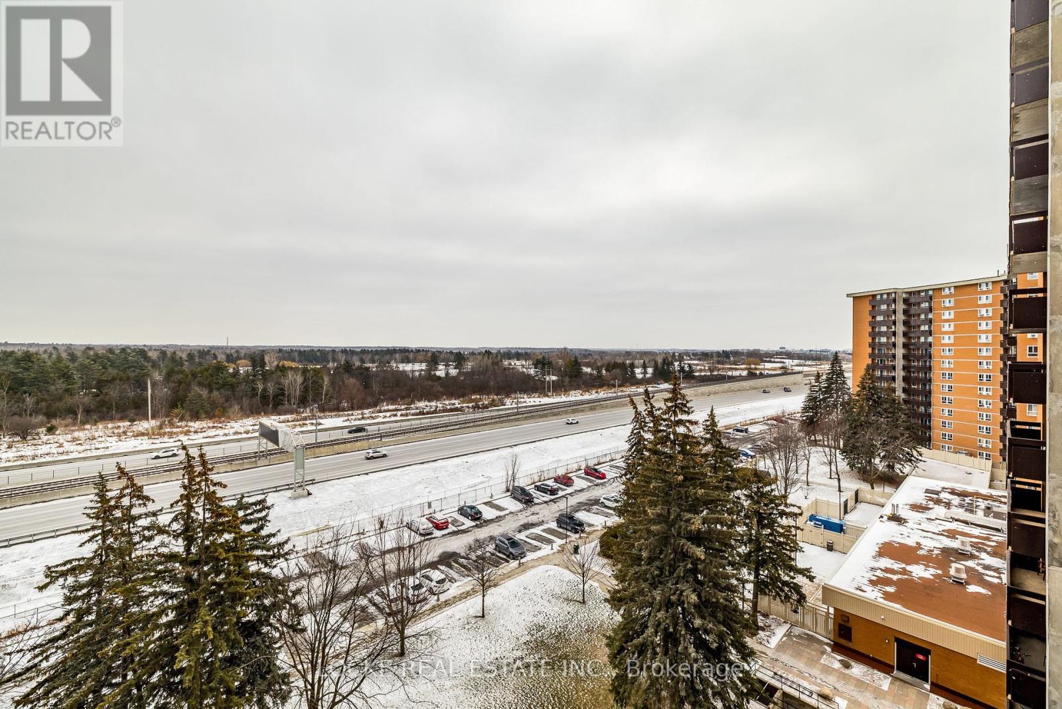918 - 2020 Jasmine Crescent Ottawa, Ontario K1J 8K5
$245,000Maintenance, Heat, Electricity, Water, Insurance, Common Area Maintenance
$643 Monthly
Maintenance, Heat, Electricity, Water, Insurance, Common Area Maintenance
$643 MonthlyWelcome to this south-facing 2-bedroom, 1-bath condo on the 9th floor offering great value for both first-time buyers and investors! Step out onto the spacious balcony and enjoy a view of mature trees. This bright unit features vinyl flooring throughout and an updated kitchen with plenty of cabinet space. Both bedrooms are a good size and come with roomy closets. There's also a large storage room in the hallway with built-in shelving for added convenience. The bathroom is functional and offers extra storage. One surface parking is included along with lots of visitors parking, and the building offers great amenities like an indoor pool, sauna, exercise room, party room, and tennis court. Located just steps from public transit, Costco, a movie theatre, shopping, restaurants, and greenspace for walking, this condo offers excellent convenience. Don't miss this affordable opportunity to get into the market! (id:28469)
Property Details
| MLS® Number | X11914478 |
| Property Type | Single Family |
| Community Name | 2108 - Beacon Hill South |
| Amenities Near By | Park, Public Transit |
| Community Features | Pet Restrictions, Community Centre |
| Features | Balcony, Carpet Free, Sauna |
| Parking Space Total | 1 |
| Structure | Tennis Court |
Building
| Bathroom Total | 1 |
| Bedrooms Above Ground | 2 |
| Bedrooms Total | 2 |
| Age | 51 To 99 Years |
| Amenities | Exercise Centre, Party Room, Visitor Parking, Sauna |
| Appliances | Blinds, Stove, Refrigerator |
| Cooling Type | Window Air Conditioner |
| Exterior Finish | Brick |
| Heating Fuel | Electric |
| Heating Type | Baseboard Heaters |
| Size Interior | 900 - 999 Ft2 |
| Type | Apartment |
Land
| Acreage | No |
| Land Amenities | Park, Public Transit |
Rooms
| Level | Type | Length | Width | Dimensions |
|---|---|---|---|---|
| Main Level | Living Room | 2.13 m | 3.35 m | 2.13 m x 3.35 m |
| Main Level | Dining Room | 2.44 m | 2.44 m | 2.44 m x 2.44 m |
| Main Level | Kitchen | 2.44 m | 2.13 m | 2.44 m x 2.13 m |
| Main Level | Primary Bedroom | 3.66 m | 3.05 m | 3.66 m x 3.05 m |
| Main Level | Bedroom | 3.66 m | 2.74 m | 3.66 m x 2.74 m |

