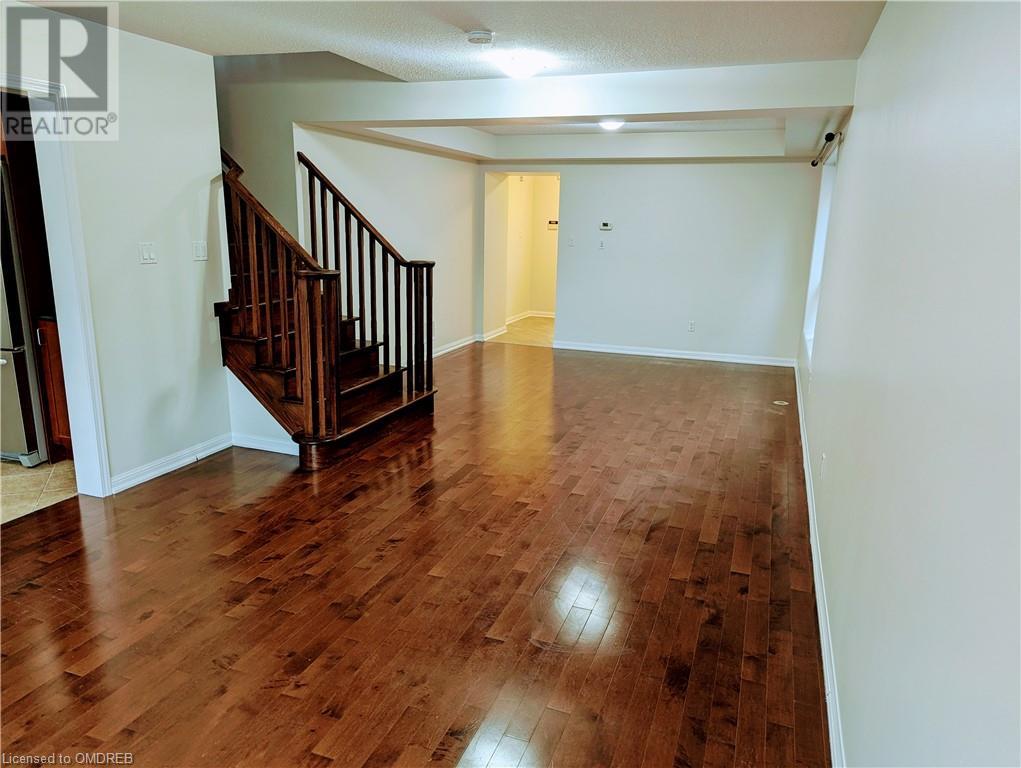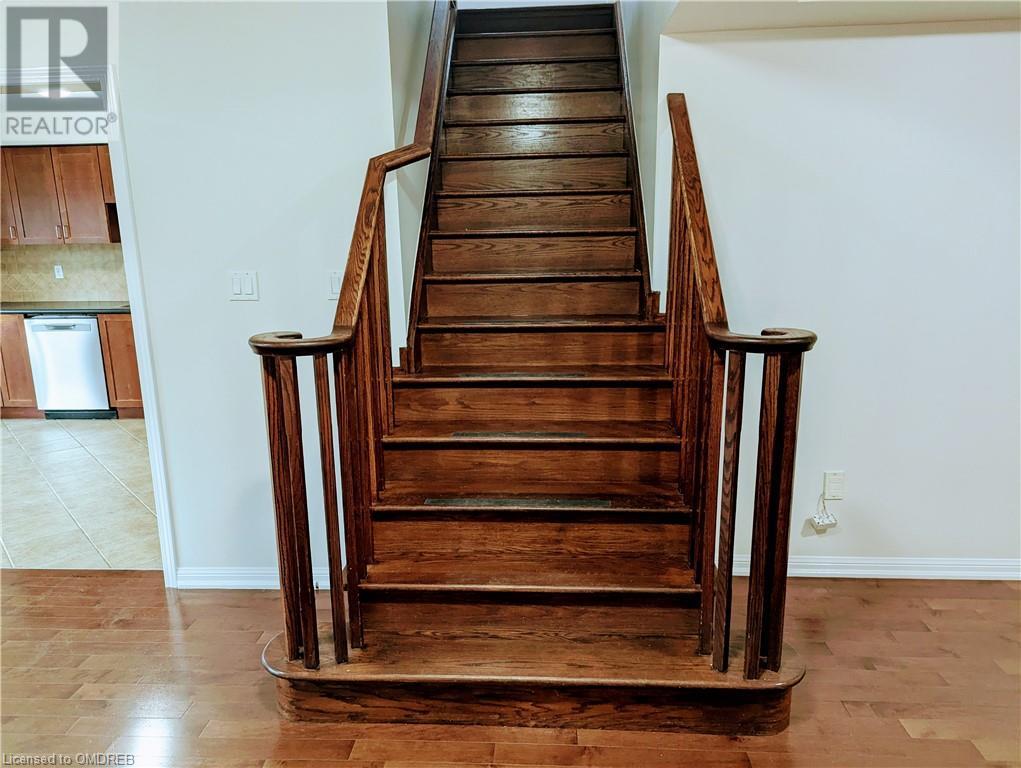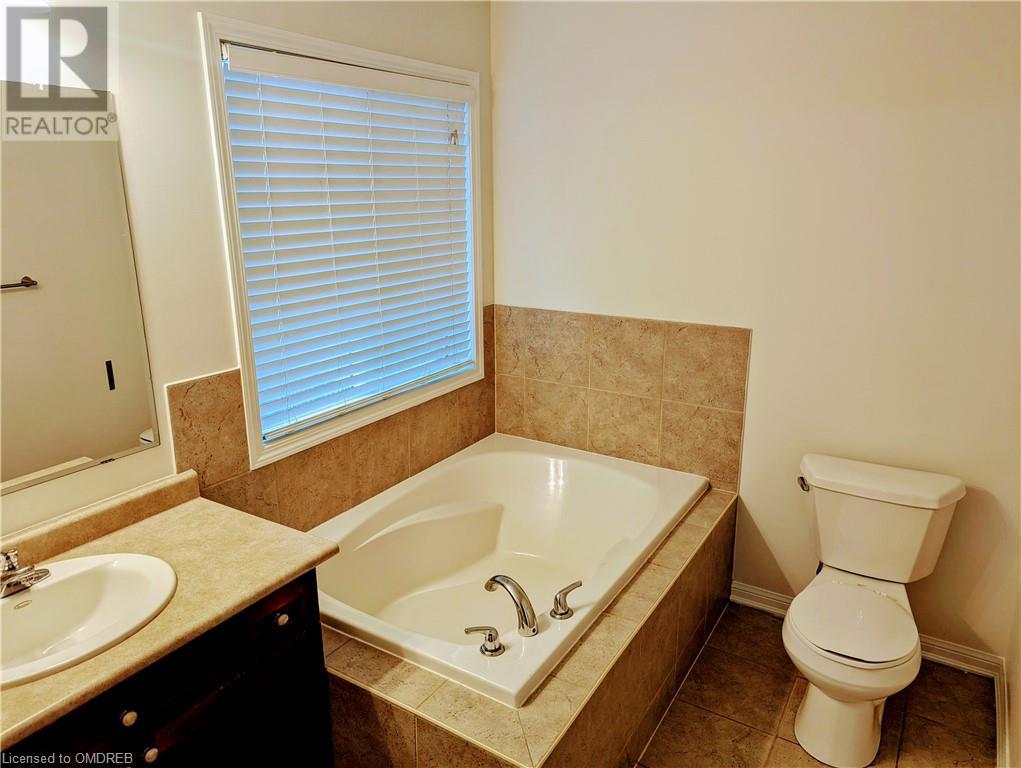3 Bedroom
3 Bathroom
1621 sqft
2 Level
Central Air Conditioning
Forced Air
$3,200 Monthly
Perfect location close to schools, parks, shopping, public transit and highways. This spacious open plan 3 bedroom Semi-Detached home has been freshly painted throughout, no carpets and is tastefully decorated. This home features a large primary bedroom with a spacious walk in closet and ensuite bathroom boasting a soaker tub and separate shower. The 2 other bedrooms are very spacious with plenty of storage. The laundry is conveniently located on the 2nd floor also. There is a large deck in the backyard for the tenant's use. The Landlord is looking for AAA Tenants only, no pets, no smokers. (id:27910)
Property Details
|
MLS® Number
|
40623766 |
|
Property Type
|
Single Family |
|
AmenitiesNearBy
|
Public Transit, Schools, Shopping |
|
EquipmentType
|
Water Heater |
|
ParkingSpaceTotal
|
2 |
|
RentalEquipmentType
|
Water Heater |
Building
|
BathroomTotal
|
3 |
|
BedroomsAboveGround
|
3 |
|
BedroomsTotal
|
3 |
|
Appliances
|
Dishwasher, Dryer, Refrigerator, Stove, Washer |
|
ArchitecturalStyle
|
2 Level |
|
BasementDevelopment
|
Unfinished |
|
BasementType
|
Full (unfinished) |
|
ConstructionStyleAttachment
|
Semi-detached |
|
CoolingType
|
Central Air Conditioning |
|
ExteriorFinish
|
Brick |
|
Fixture
|
Ceiling Fans |
|
FoundationType
|
Poured Concrete |
|
HalfBathTotal
|
1 |
|
HeatingFuel
|
Natural Gas |
|
HeatingType
|
Forced Air |
|
StoriesTotal
|
2 |
|
SizeInterior
|
1621 Sqft |
|
Type
|
House |
|
UtilityWater
|
Municipal Water |
Parking
Land
|
Acreage
|
No |
|
LandAmenities
|
Public Transit, Schools, Shopping |
|
Sewer
|
Municipal Sewage System |
|
SizeDepth
|
82 Ft |
|
SizeFrontage
|
29 Ft |
|
SizeTotalText
|
Under 1/2 Acre |
|
ZoningDescription
|
Res |
Rooms
| Level |
Type |
Length |
Width |
Dimensions |
|
Second Level |
4pc Bathroom |
|
|
Measurements not available |
|
Second Level |
4pc Bathroom |
|
|
Measurements not available |
|
Second Level |
Bedroom |
|
|
9'8'' x 10'0'' |
|
Second Level |
Bedroom |
|
|
12'11'' x 10'0'' |
|
Second Level |
Primary Bedroom |
|
|
14'0'' x 10'5'' |
|
Main Level |
2pc Bathroom |
|
|
Measurements not available |
|
Main Level |
Dining Room |
|
|
12'7'' x 11'8'' |
|
Main Level |
Living Room |
|
|
12'0'' x 17'3'' |
|
Main Level |
Kitchen |
|
|
10'7'' x 12'11'' |























