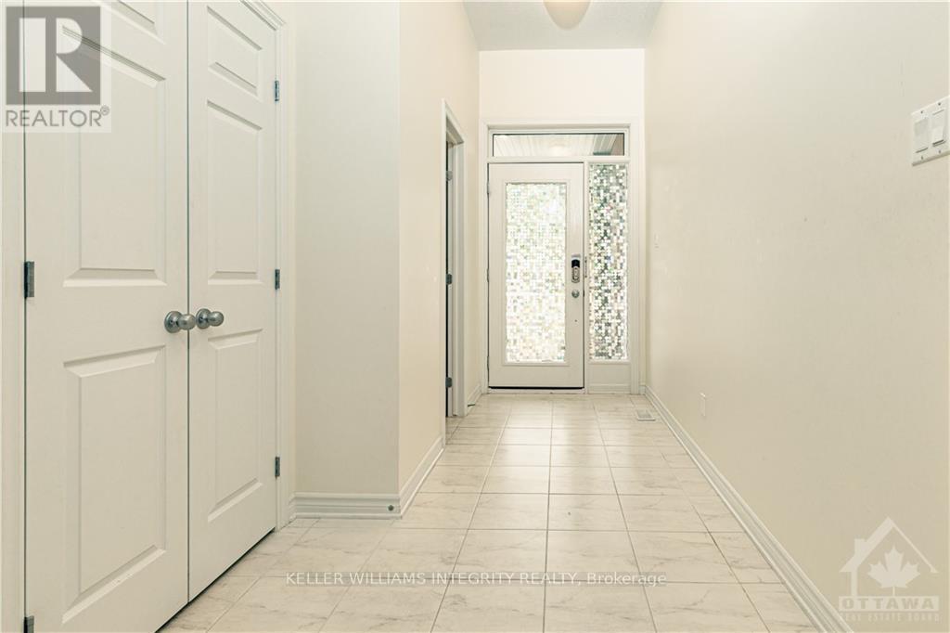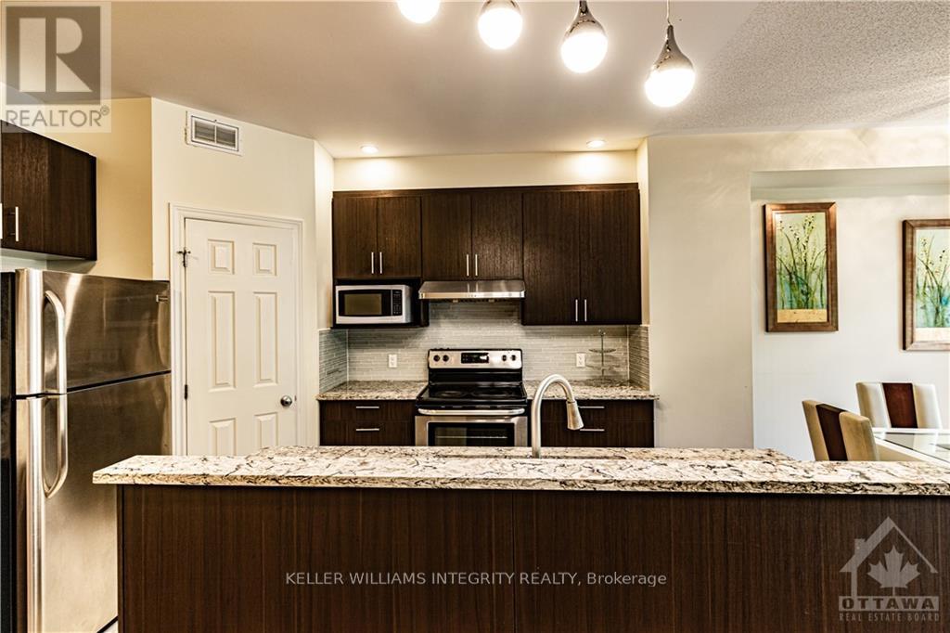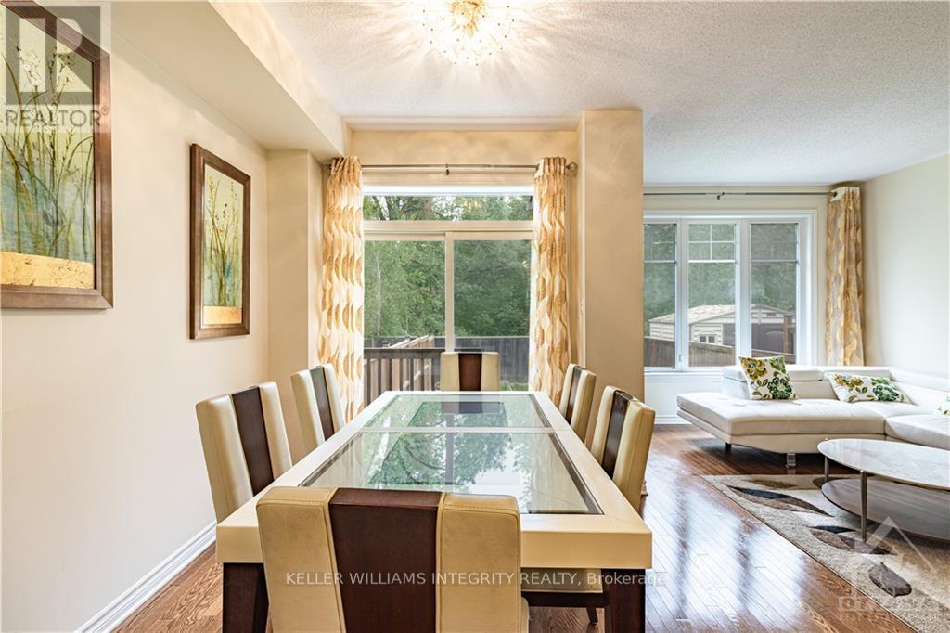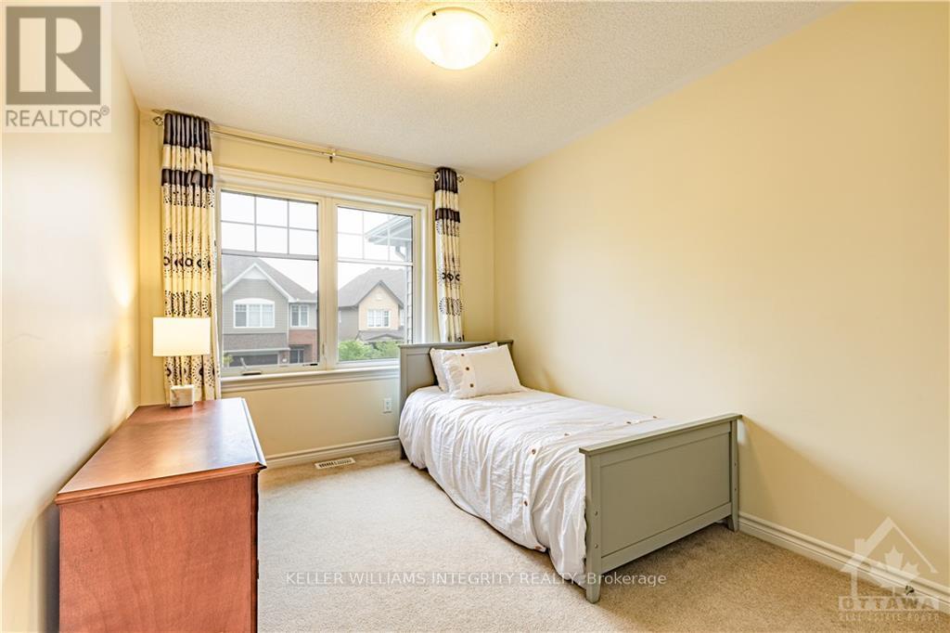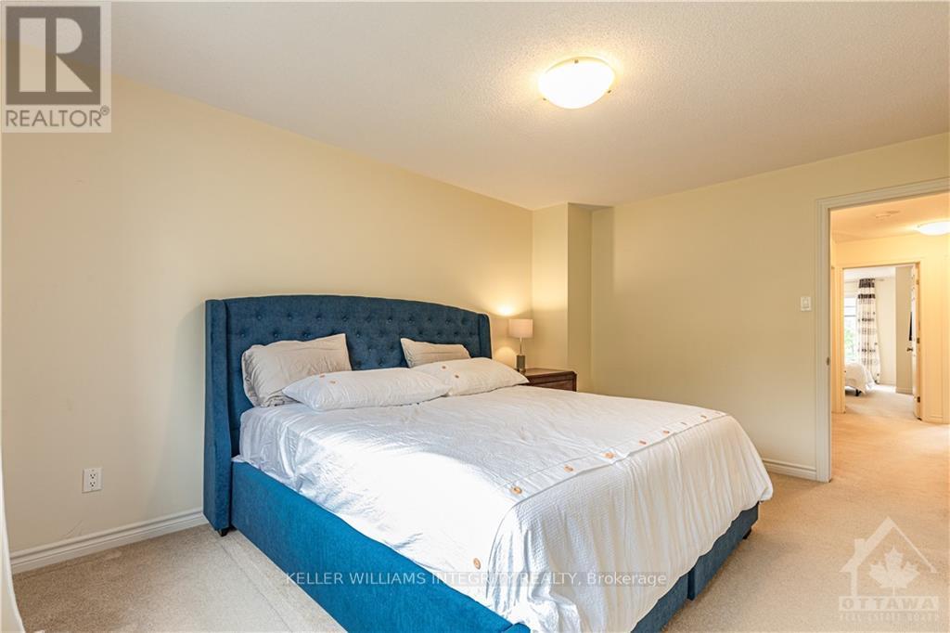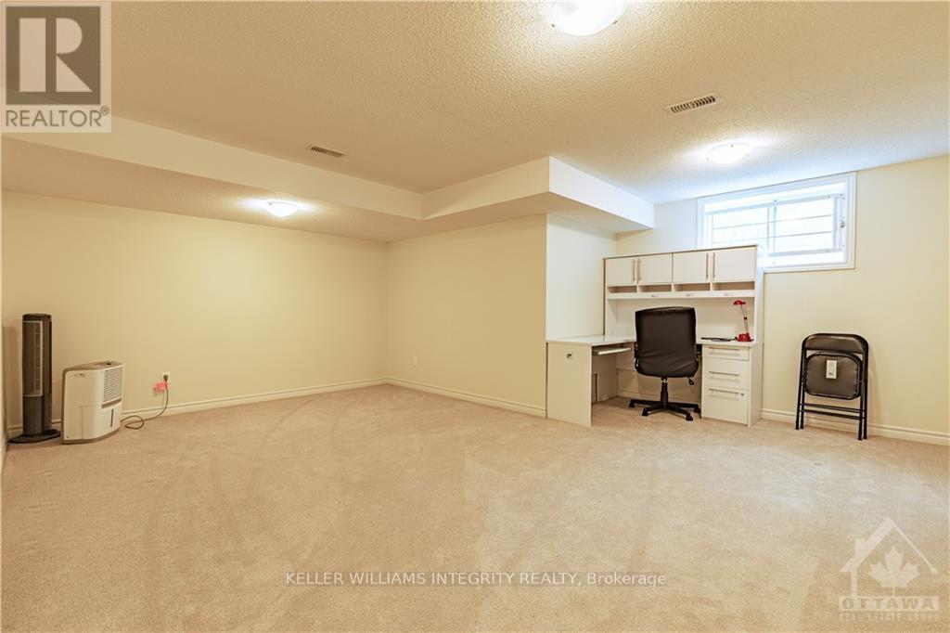3 Bedroom
3 Bathroom
Fireplace
Central Air Conditioning
Forced Air
$2,600 Monthly
Welcome to 919 Bunchberry! Beautiful 3 bed, 3 bath townhouse in Findlay Creek. Furnished and move-in ready! Available on December 1 for 5 months. The main floor features a spacious entrance with a powder room, modern open concept kitchen with a large island, stainless steel appliances, spacious living/dining room with hardwood floors, 9 feet ceilings, a gas fireplace and large windows overlooking the private yard. The second floor has a spacious primary bedroom with a large walk-in closet and en-suite with soaker tub and separate glass shower enclosure, two good-sized bedrooms, a 3-piece bathroom, and a laundry room. The basement is fully finished and includes a storage room with a ton of space as well as plenty of room for family or entertaining. Well located in a fantastic neighborhood close to shopping, schools, parks, transit, and the airport., Deposit: 5200, Flooring: Hardwood, Flooring: Ceramic, Flooring: Carpet Wall To Wall (id:28469)
Property Details
|
MLS® Number
|
X10854825 |
|
Property Type
|
Single Family |
|
Neigbourhood
|
Findlay Creek |
|
Community Name
|
2605 - Blossom Park/Kemp Park/Findlay Creek |
|
AmenitiesNearBy
|
Public Transit, Park |
|
ParkingSpaceTotal
|
3 |
Building
|
BathroomTotal
|
3 |
|
BedroomsAboveGround
|
3 |
|
BedroomsTotal
|
3 |
|
Amenities
|
Fireplace(s) |
|
Appliances
|
Dishwasher, Dryer, Hood Fan, Microwave, Refrigerator, Stove, Washer |
|
BasementDevelopment
|
Finished |
|
BasementType
|
Full (finished) |
|
ConstructionStyleAttachment
|
Attached |
|
CoolingType
|
Central Air Conditioning |
|
ExteriorFinish
|
Brick, Vinyl Siding |
|
FireplacePresent
|
Yes |
|
FireplaceTotal
|
1 |
|
HeatingFuel
|
Natural Gas |
|
HeatingType
|
Forced Air |
|
StoriesTotal
|
2 |
|
Type
|
Row / Townhouse |
|
UtilityWater
|
Municipal Water |
Parking
Land
|
Acreage
|
No |
|
FenceType
|
Fenced Yard |
|
LandAmenities
|
Public Transit, Park |
|
Sewer
|
Sanitary Sewer |
|
SizeDepth
|
108 Ft ,3 In |
|
SizeFrontage
|
20 Ft |
|
SizeIrregular
|
20.01 X 108.27 Ft ; 0 |
|
SizeTotalText
|
20.01 X 108.27 Ft ; 0 |
|
ZoningDescription
|
Residential |
Rooms
| Level |
Type |
Length |
Width |
Dimensions |
|
Second Level |
Primary Bedroom |
3.35 m |
4.41 m |
3.35 m x 4.41 m |
|
Second Level |
Bathroom |
|
|
Measurements not available |
|
Second Level |
Bedroom |
2.74 m |
3.5 m |
2.74 m x 3.5 m |
|
Second Level |
Bedroom |
3.04 m |
4.03 m |
3.04 m x 4.03 m |
|
Second Level |
Bathroom |
|
|
Measurements not available |
|
Second Level |
Laundry Room |
|
|
Measurements not available |
|
Basement |
Family Room |
5.68 m |
3.65 m |
5.68 m x 3.65 m |
|
Basement |
Utility Room |
|
|
Measurements not available |
|
Main Level |
Living Room |
3.14 m |
5.94 m |
3.14 m x 5.94 m |
|
Main Level |
Dining Room |
2.74 m |
3.35 m |
2.74 m x 3.35 m |
|
Main Level |
Kitchen |
2.43 m |
3.65 m |
2.43 m x 3.65 m |


