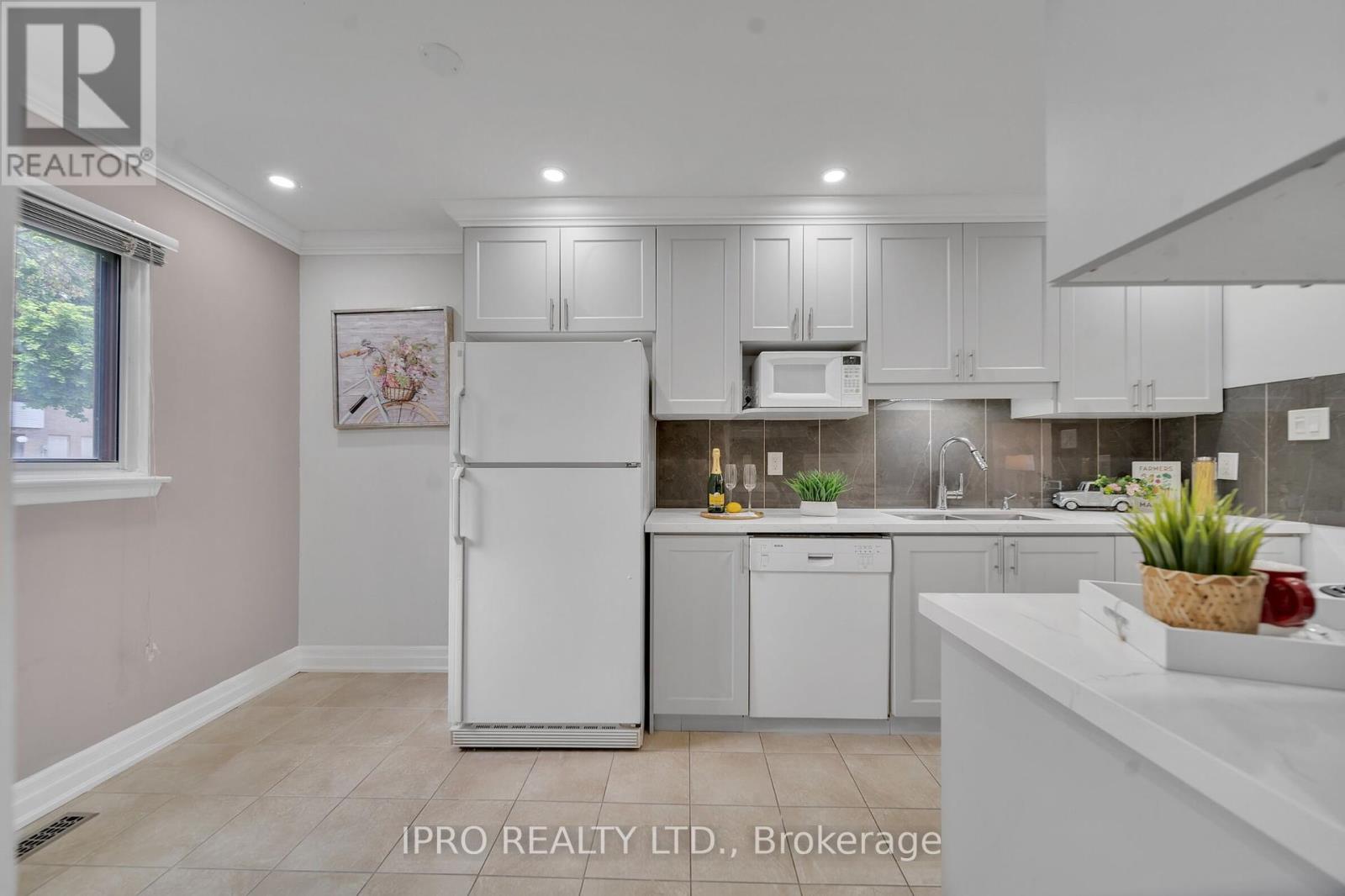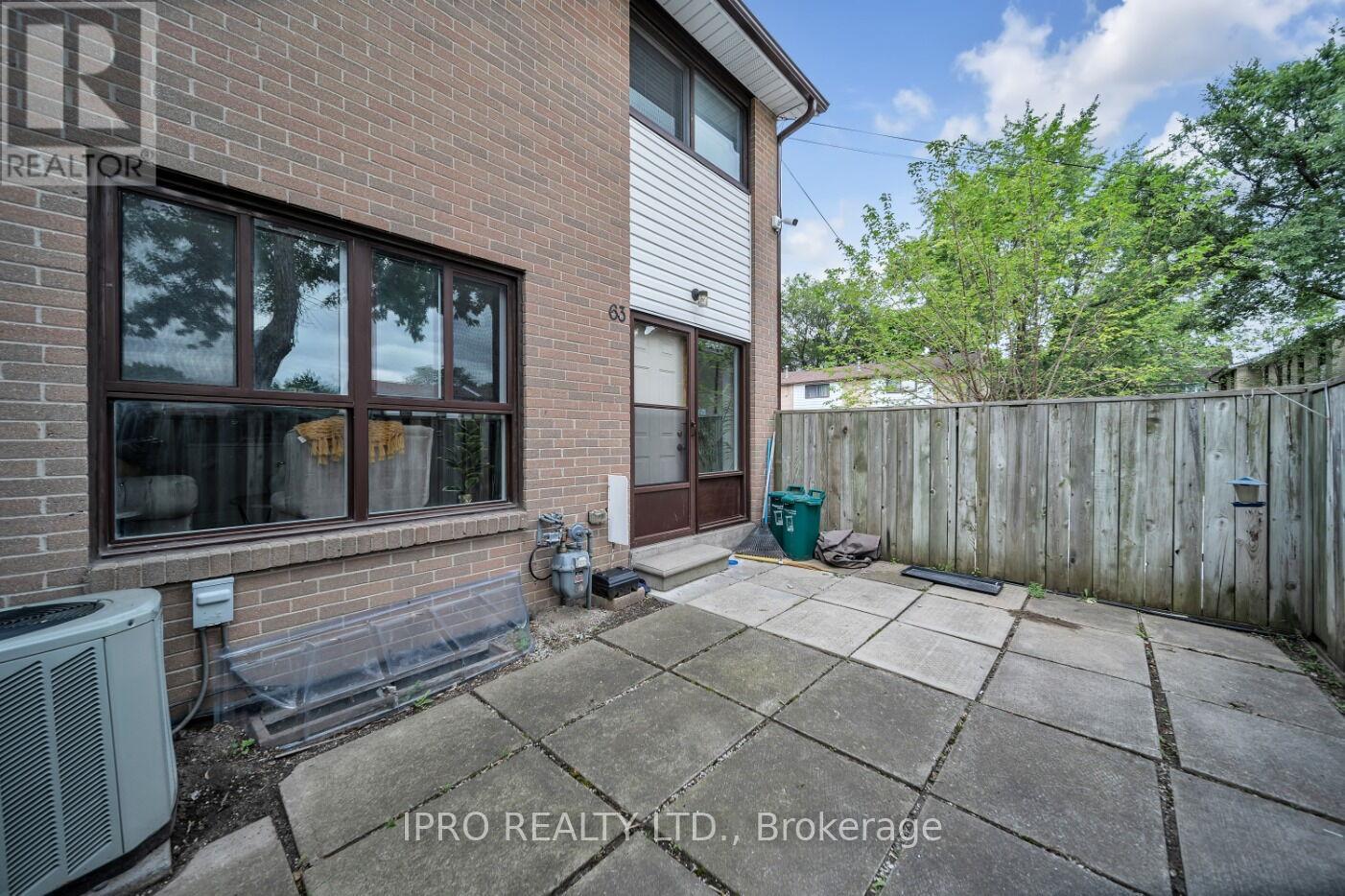4 Bedroom
2 Bathroom
Outdoor Pool
Central Air Conditioning
Forced Air
$649,000Maintenance,
$420 Monthly
Location ! Location ! Move-in ready stunning End Unit 2-storey townhouse situated in a highly desirable neighborhood. It features 3+1 spacious bedrooms, 2 washrooms, and a modern open-concept layout with large living & dinning room. The basement is finished with 1-bedroom, full washroom perfect for in-law suite. Child look at main door, fully fenced Yard for entertainment, separate storage room, low maintenance fees. Recent renovations include kitchen with quartz countertop, 2nd floor washroom updated (2022), new flooring (2024), newly painted (2024) and staircase (2024). Pot Lights on Main floor with dimmers. Walking distance to Bramalea City Centre. Close to all major amenities including highways, schools, GO Station, library and much more. Excellent opportunity for first-time homebuyers or investors with plenty of visitor parking. Pets Permitted. Condominium responsibilities includes Roof & external Doors/Windows replacement, Snow Removal, Backyard Cleaning, and Grass cutting. **** EXTRAS **** Refrigerator, Dishwasher, Microwave - 2, Stove, Humidifier, Window coverings, Electric Light Fixture (id:27910)
Property Details
|
MLS® Number
|
W8487466 |
|
Property Type
|
Single Family |
|
Community Name
|
Southgate |
|
Amenities Near By
|
Public Transit |
|
Community Features
|
Pet Restrictions, School Bus |
|
Features
|
Carpet Free |
|
Parking Space Total
|
1 |
|
Pool Type
|
Outdoor Pool |
Building
|
Bathroom Total
|
2 |
|
Bedrooms Above Ground
|
3 |
|
Bedrooms Below Ground
|
1 |
|
Bedrooms Total
|
4 |
|
Amenities
|
Visitor Parking |
|
Appliances
|
Water Heater |
|
Basement Development
|
Finished |
|
Basement Type
|
N/a (finished) |
|
Cooling Type
|
Central Air Conditioning |
|
Exterior Finish
|
Brick |
|
Fire Protection
|
Smoke Detectors |
|
Foundation Type
|
Concrete |
|
Heating Fuel
|
Natural Gas |
|
Heating Type
|
Forced Air |
|
Stories Total
|
2 |
|
Type
|
Row / Townhouse |
Land
|
Acreage
|
No |
|
Land Amenities
|
Public Transit |
Rooms
| Level |
Type |
Length |
Width |
Dimensions |
|
Second Level |
Primary Bedroom |
4.06 m |
2.84 m |
4.06 m x 2.84 m |
|
Second Level |
Bedroom 2 |
3.2 m |
2.9 m |
3.2 m x 2.9 m |
|
Second Level |
Bedroom 3 |
3.07 m |
2.9 m |
3.07 m x 2.9 m |
|
Basement |
Bedroom 4 |
4.1 m |
3.5 m |
4.1 m x 3.5 m |
|
Main Level |
Living Room |
5.51 m |
4.19 m |
5.51 m x 4.19 m |
|
Main Level |
Dining Room |
5.51 m |
4.19 m |
5.51 m x 4.19 m |
|
Main Level |
Kitchen |
4.72 m |
2.34 m |
4.72 m x 2.34 m |










































