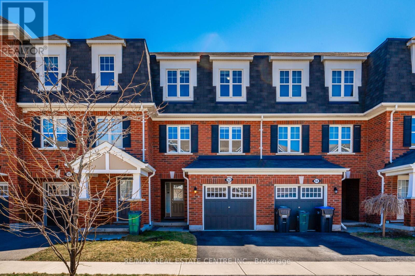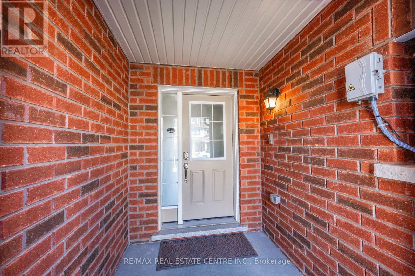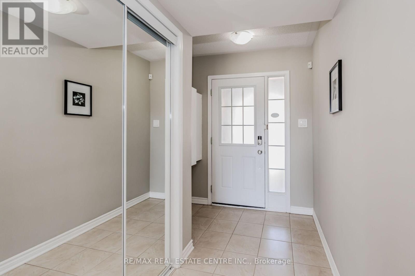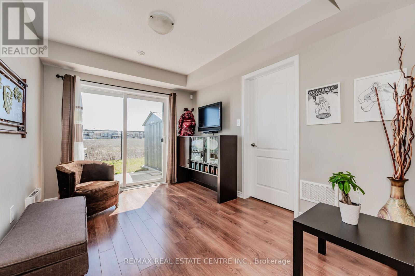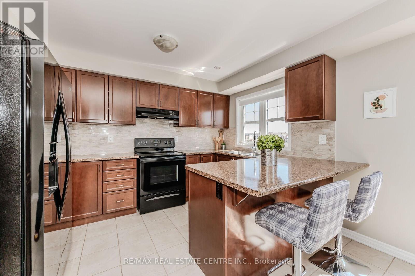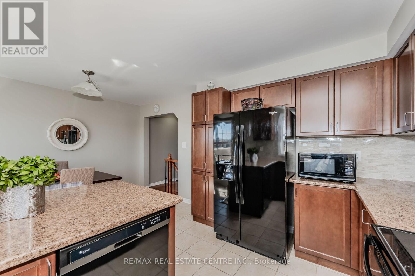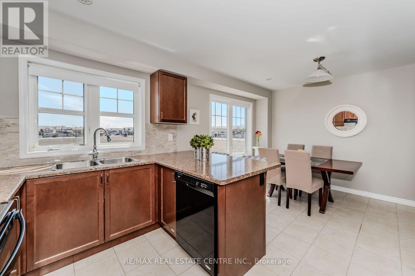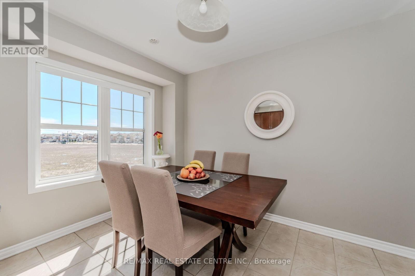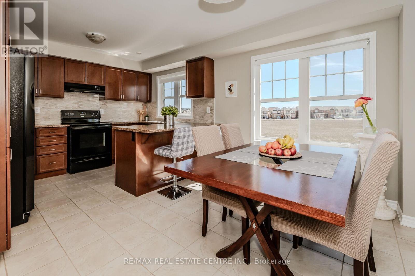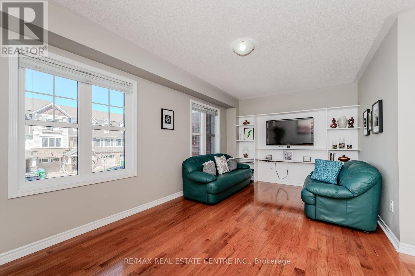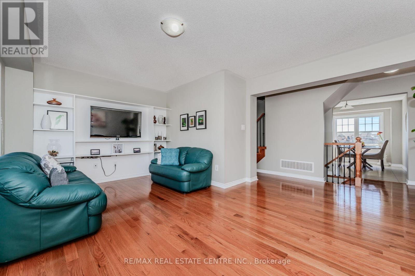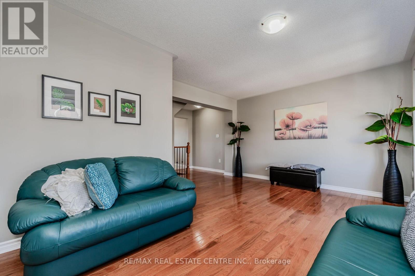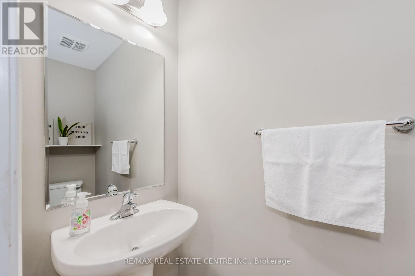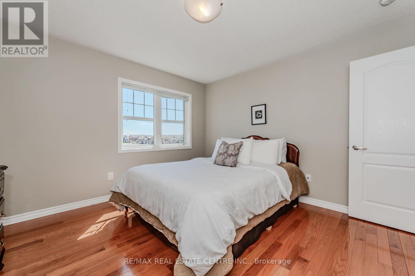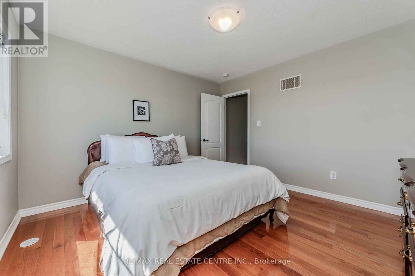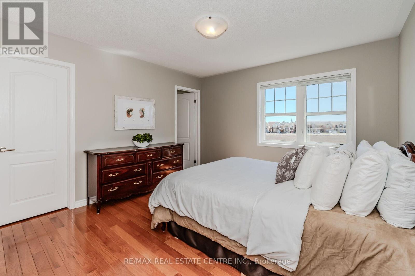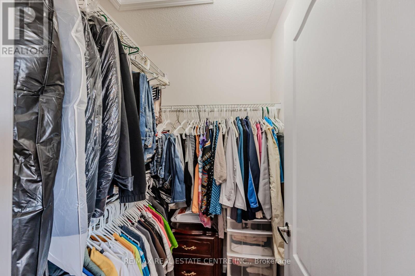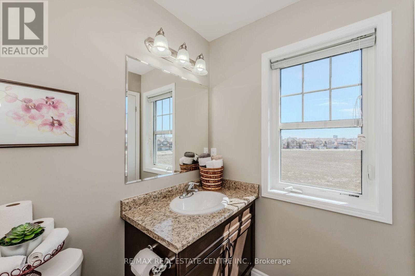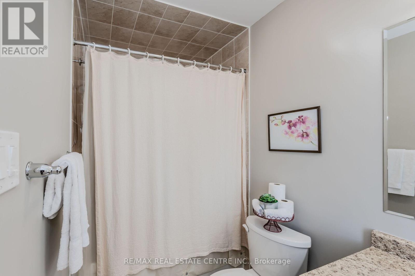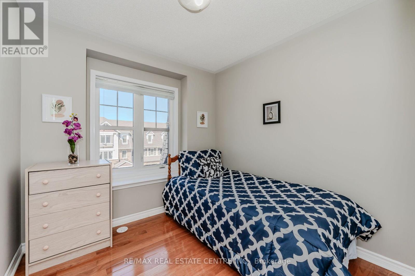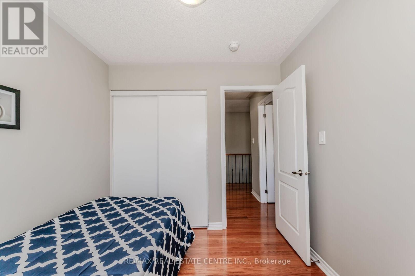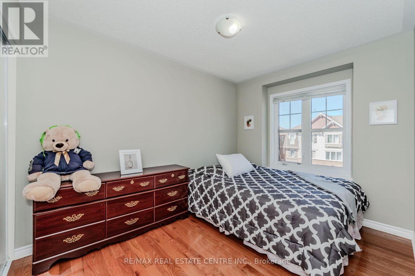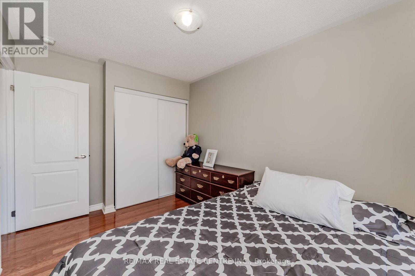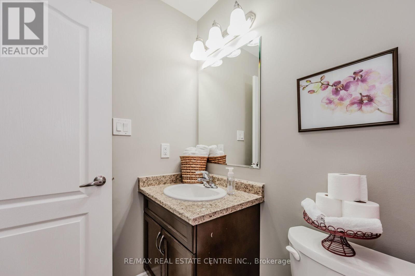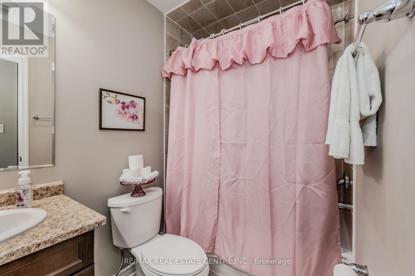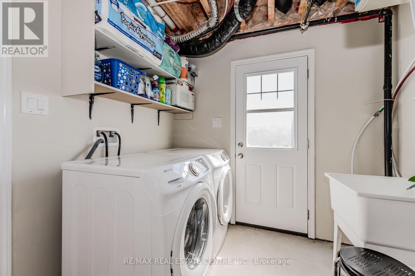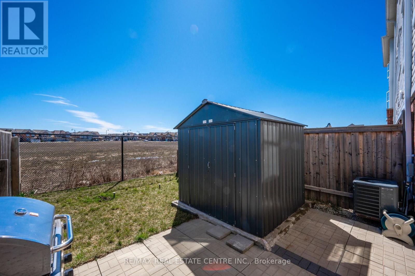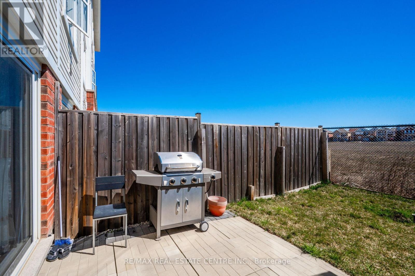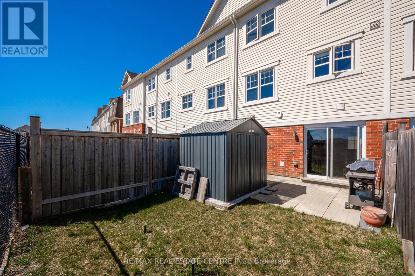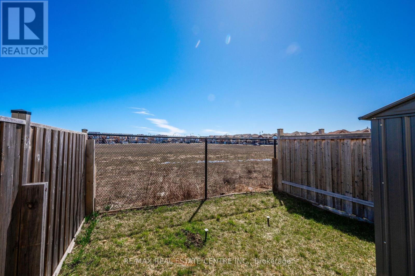3 Bedroom
3 Bathroom
Central Air Conditioning
Forced Air
$800,000
NO HOMES BEHIND | WELL DESIGNED FLOOR-PLAN | MUST SEE! . . . Exquisite 3-storey, three-bedroom Freehold townhome showcases a main floor with a thoughtfully designed layout, flooded with natural light through its expansive windows. Spacious combined living/dining area features hardwood flooring and an eye-catching entertainment center with contemporary white shelving. Meticulously designed family-size kitchen includes a generous breakfast area, currently serving as a dining space with a large table, offering views of a vast land. Bedroom floor layout is well-planned, with the secluded master suite located on one side of the home, complete with a private ensuite and walk-in closet, providing separation from the other two bedrooms which share a convenient washroom. The ground floor family room leads seamlessly to the private backyard, promising serene moments in your own retreat. Become the envy of the neighbourhood with a secluded backyard boasting no rear neighbours. Timeless and striking red brick exterior, paired with dark trims and dark roof shingles, adds to the home's charm and appeal. This home has been upgraded with hardwood flooring throughout, eliminating the need for carpets. Additionally, the staircase features hardwood and elegant iron wrought railings. Tucked away in a sought-after community, this residence serves as an idyllic sanctuary for both professionals and young families alike, with effortless access to the Mount Pleasant GO Station and surrounding amenities. Set in a tranquil neighbourhood, it provides convenient transit options with a nearby bus stop, as well as close proximity to schools and place of worship. (id:27910)
Property Details
|
MLS® Number
|
W8223008 |
|
Property Type
|
Single Family |
|
Community Name
|
Northwest Brampton |
|
Parking Space Total
|
2 |
Building
|
Bathroom Total
|
3 |
|
Bedrooms Above Ground
|
3 |
|
Bedrooms Total
|
3 |
|
Basement Development
|
Finished |
|
Basement Features
|
Walk Out |
|
Basement Type
|
N/a (finished) |
|
Construction Style Attachment
|
Attached |
|
Cooling Type
|
Central Air Conditioning |
|
Exterior Finish
|
Brick |
|
Heating Fuel
|
Natural Gas |
|
Heating Type
|
Forced Air |
|
Stories Total
|
3 |
|
Type
|
Row / Townhouse |
Parking
Land
|
Acreage
|
No |
|
Size Irregular
|
18.34 X 82.02 Ft |
|
Size Total Text
|
18.34 X 82.02 Ft |
Rooms
| Level |
Type |
Length |
Width |
Dimensions |
|
Second Level |
Primary Bedroom |
3.71 m |
3.66 m |
3.71 m x 3.66 m |
|
Second Level |
Bedroom 2 |
2.64 m |
3.43 m |
2.64 m x 3.43 m |
|
Second Level |
Bedroom 3 |
2.6 m |
2.54 m |
2.6 m x 2.54 m |
|
Main Level |
Living Room |
3.53 m |
2.74 m |
3.53 m x 2.74 m |
|
Main Level |
Dining Room |
3.53 m |
2.74 m |
3.53 m x 2.74 m |
|
Main Level |
Kitchen |
3.61 m |
2.74 m |
3.61 m x 2.74 m |
|
Main Level |
Eating Area |
3.61 m |
2.74 m |
3.61 m x 2.74 m |
|
Ground Level |
Family Room |
3.33 m |
3.01 m |
3.33 m x 3.01 m |

