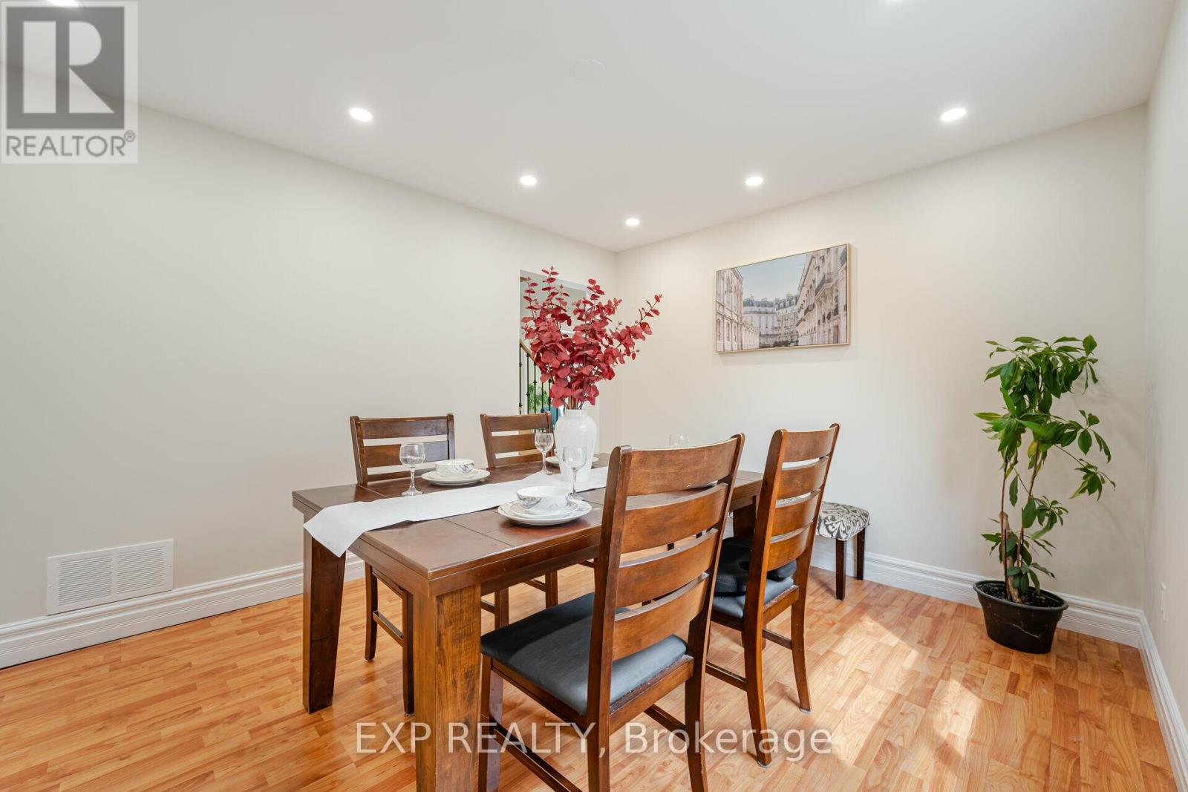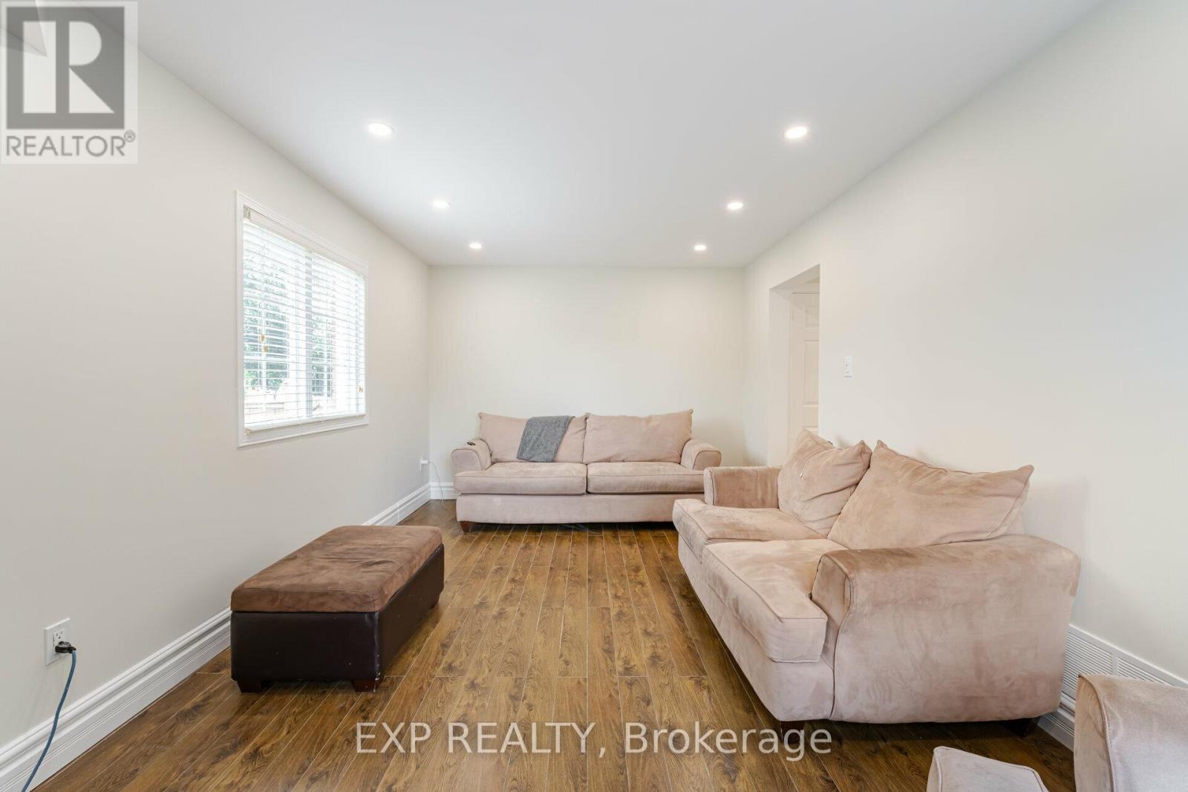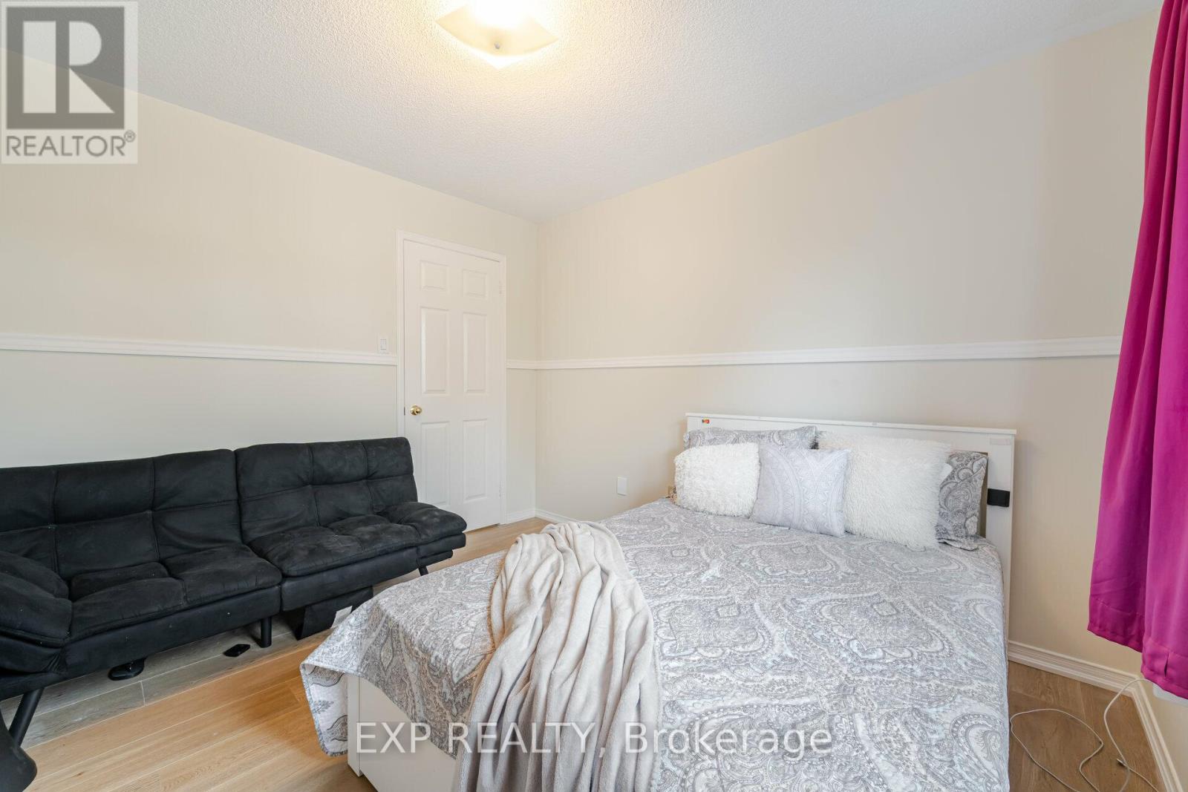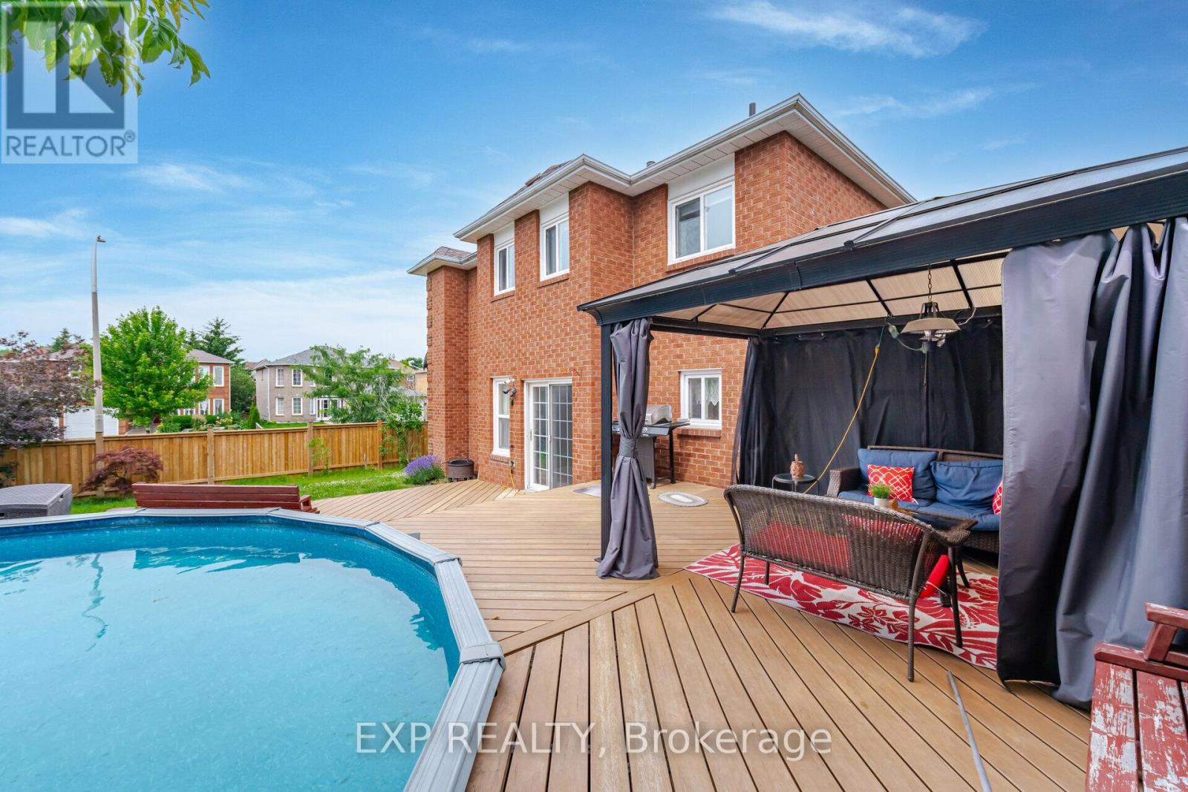5 Bedroom
3 Bathroom
Fireplace
Above Ground Pool
Central Air Conditioning
Forced Air
$999,786
Experience modern living in this stunning home nestled on a premium lot with a spectacular two-level composite deck overlooking a beautiful pool. Recent upgrades enhance the charm of this residence, which features a great layout with spacious rooms and large closets. The center hall plan adds to the home's appeal, while the main floor laundry offers direct access to the garage for added convenience. Located in a superior neighborhood, this home is a must-see for anyone seeking comfort and style. **** EXTRAS **** Fridge, Stove, B/I Dishwasher, Washer, Dryer, ( Pool And Equipment Heater In As Is Condition) (id:27910)
Property Details
|
MLS® Number
|
E8483438 |
|
Property Type
|
Single Family |
|
Community Name
|
Rolling Acres |
|
Amenities Near By
|
Park, Public Transit, Schools |
|
Features
|
Level Lot, Carpet Free |
|
Parking Space Total
|
6 |
|
Pool Type
|
Above Ground Pool |
Building
|
Bathroom Total
|
3 |
|
Bedrooms Above Ground
|
4 |
|
Bedrooms Below Ground
|
1 |
|
Bedrooms Total
|
5 |
|
Basement Development
|
Finished |
|
Basement Type
|
N/a (finished) |
|
Construction Style Attachment
|
Detached |
|
Cooling Type
|
Central Air Conditioning |
|
Exterior Finish
|
Brick |
|
Fireplace Present
|
Yes |
|
Foundation Type
|
Concrete |
|
Heating Fuel
|
Natural Gas |
|
Heating Type
|
Forced Air |
|
Stories Total
|
2 |
|
Type
|
House |
|
Utility Water
|
Municipal Water |
Parking
Land
|
Acreage
|
No |
|
Land Amenities
|
Park, Public Transit, Schools |
|
Sewer
|
Sanitary Sewer |
|
Size Irregular
|
49.21 X 118.2 Ft ; Slightly Pie At Front 65.62 X 101.71 |
|
Size Total Text
|
49.21 X 118.2 Ft ; Slightly Pie At Front 65.62 X 101.71|under 1/2 Acre |
Rooms
| Level |
Type |
Length |
Width |
Dimensions |
|
Second Level |
Primary Bedroom |
5.36 m |
2.97 m |
5.36 m x 2.97 m |
|
Second Level |
Bedroom 2 |
3.36 m |
3.04 m |
3.36 m x 3.04 m |
|
Second Level |
Bedroom 3 |
3.03 m |
3.64 m |
3.03 m x 3.64 m |
|
Second Level |
Bedroom 4 |
3.35 m |
3.8 m |
3.35 m x 3.8 m |
|
Basement |
Exercise Room |
5.49 m |
3.33 m |
5.49 m x 3.33 m |
|
Basement |
Games Room |
5.63 m |
9.11 m |
5.63 m x 9.11 m |
|
Basement |
Recreational, Games Room |
6.84 m |
4.02 m |
6.84 m x 4.02 m |
|
Main Level |
Living Room |
5.48 m |
3.26 m |
5.48 m x 3.26 m |
|
Main Level |
Dining Room |
6.65 m |
4.13 m |
6.65 m x 4.13 m |
|
Main Level |
Kitchen |
5.61 m |
3.97 m |
5.61 m x 3.97 m |
|
Main Level |
Family Room |
5.38 m |
3.28 m |
5.38 m x 3.28 m |










































