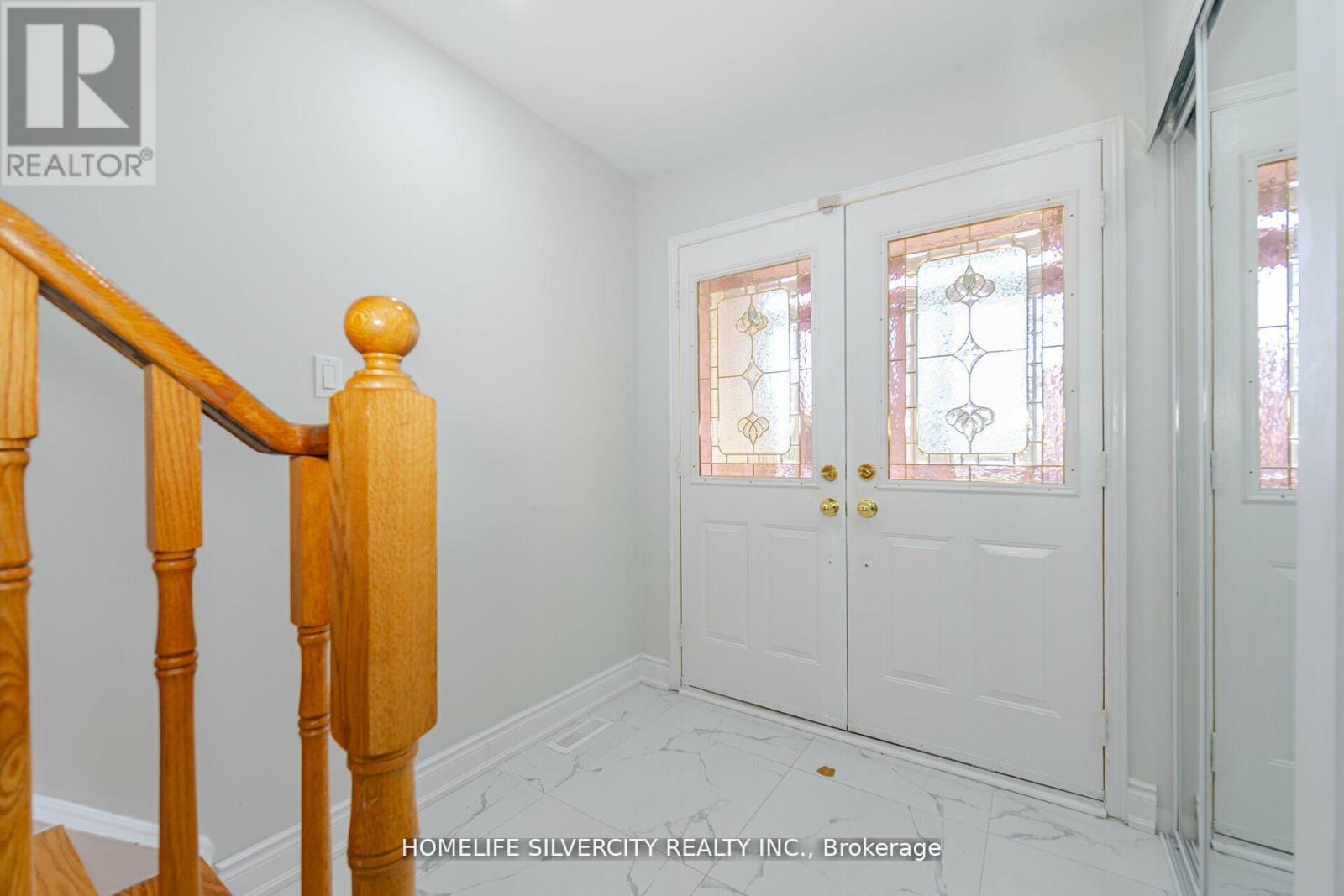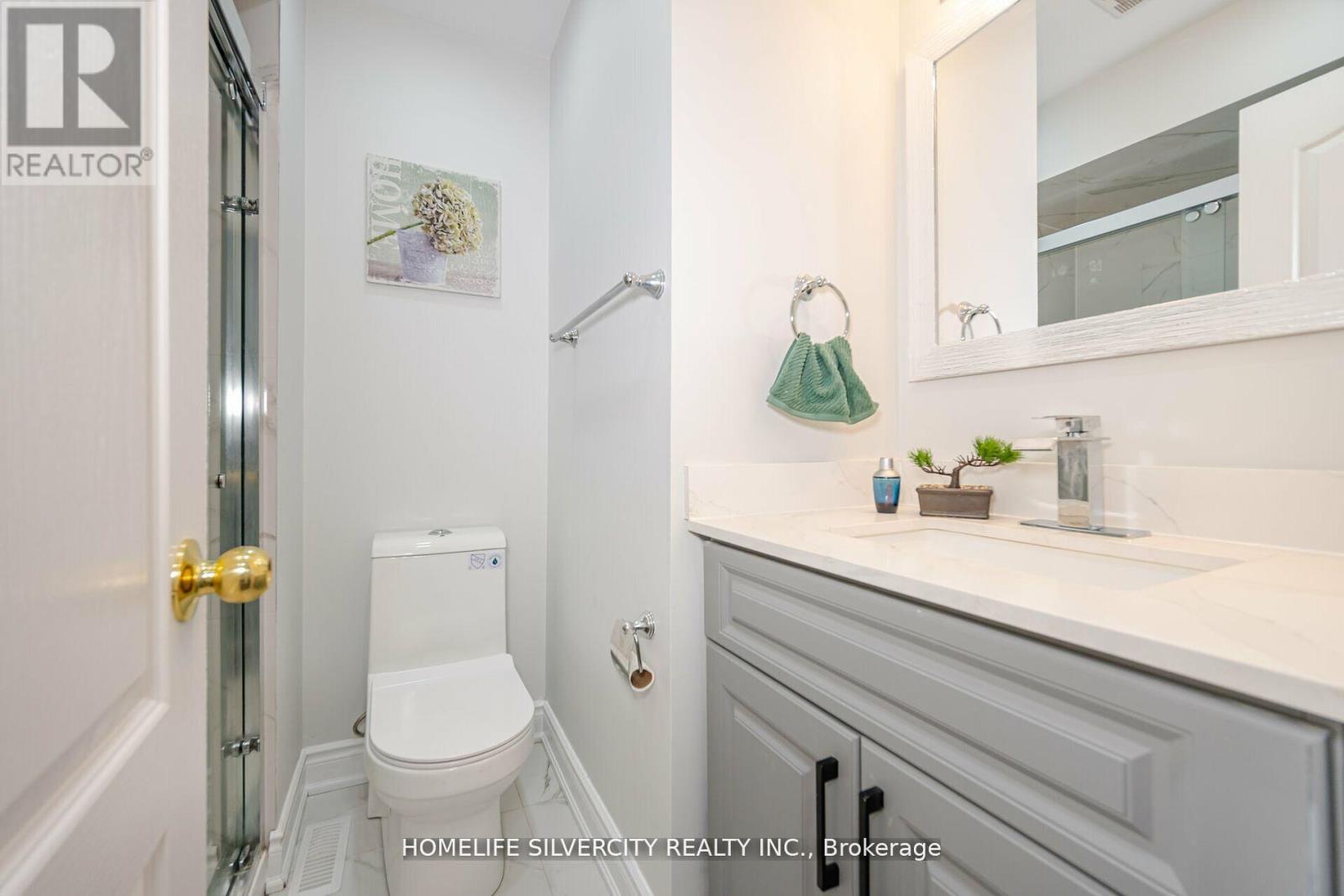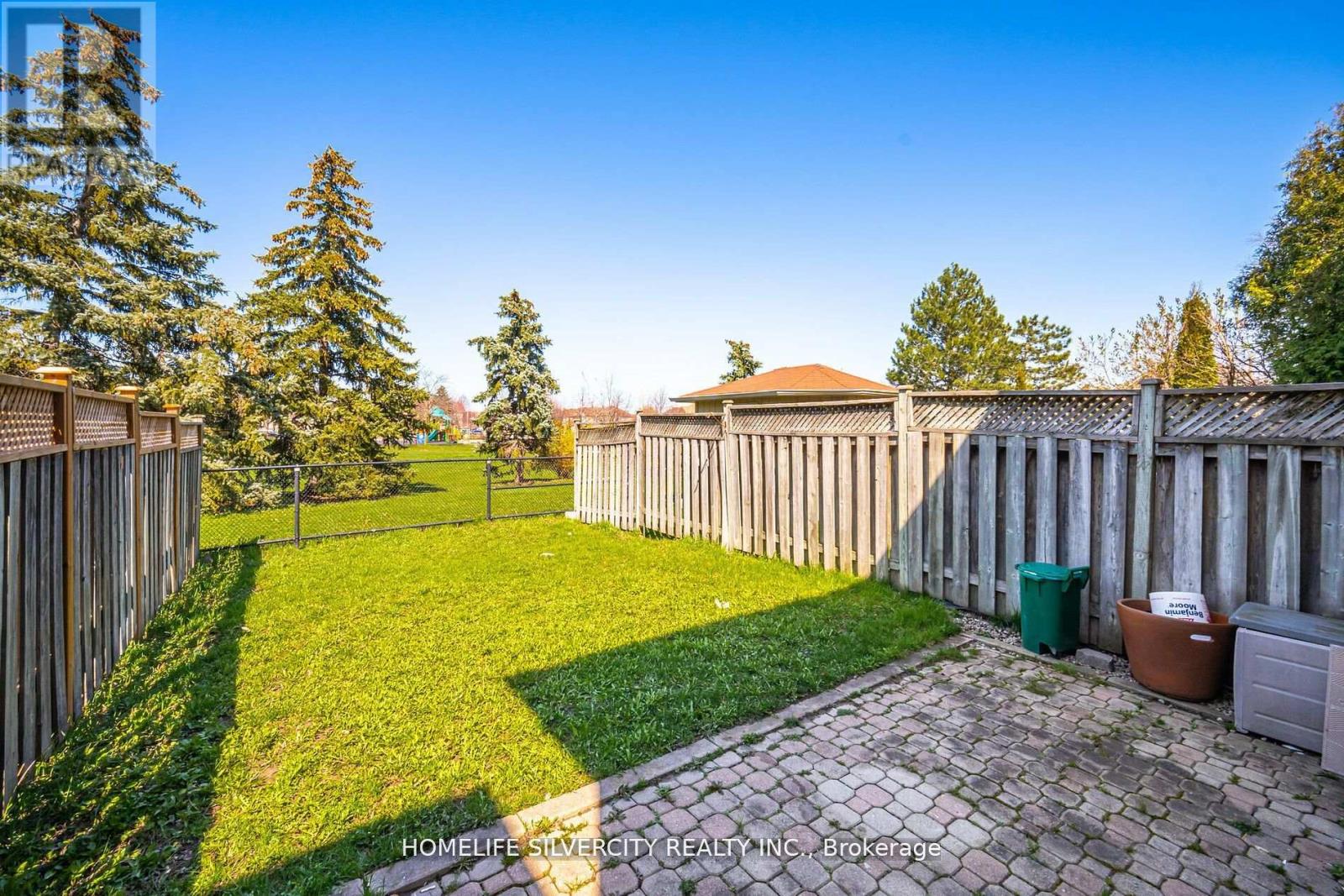4 Bedroom
3 Bathroom
Fireplace
Central Air Conditioning
Forced Air
$799,000
Fully Renovated Beautiful 3+1 Bedrooms,2.5 Bathrooms Freehold Townhouse Located on A Quiet Street. Spent more than 100K of Renovations. New Hardwood flooring in the Main floor. Pot Light throughout the house, New Kitchen with New Countertops & Backsplash, Smooth ceiling and Renovated, New Staircase. Finished Bsmt with Sep Laundry Area & Rec Room, Double Door Entrance, Open Concept Living/ Dining Room, Larger Master Bedroom. Backyard overlooking the park To Enjoy Summer, New Kitchen Cabinet with Quartz Countertop & Backsplash, Freshly Painted, Ready to Move in Home, Close to Amenities. (id:27910)
Property Details
|
MLS® Number
|
W8441926 |
|
Property Type
|
Single Family |
|
Community Name
|
Bram West |
|
Amenities Near By
|
Park, Place Of Worship, Public Transit, Schools |
|
Parking Space Total
|
3 |
Building
|
Bathroom Total
|
3 |
|
Bedrooms Above Ground
|
3 |
|
Bedrooms Below Ground
|
1 |
|
Bedrooms Total
|
4 |
|
Appliances
|
Dishwasher, Dryer, Microwave, Refrigerator, Stove, Washer |
|
Basement Development
|
Finished |
|
Basement Type
|
N/a (finished) |
|
Construction Style Attachment
|
Attached |
|
Cooling Type
|
Central Air Conditioning |
|
Exterior Finish
|
Brick |
|
Fireplace Present
|
Yes |
|
Foundation Type
|
Unknown |
|
Heating Fuel
|
Natural Gas |
|
Heating Type
|
Forced Air |
|
Stories Total
|
2 |
|
Type
|
Row / Townhouse |
|
Utility Water
|
Municipal Water |
Parking
Land
|
Acreage
|
No |
|
Land Amenities
|
Park, Place Of Worship, Public Transit, Schools |
|
Sewer
|
Sanitary Sewer |
|
Size Irregular
|
19.7 X 102.56 Ft |
|
Size Total Text
|
19.7 X 102.56 Ft |
Rooms
| Level |
Type |
Length |
Width |
Dimensions |
|
Main Level |
Living Room |
2.74 m |
3.04 m |
2.74 m x 3.04 m |
|
Main Level |
Dining Room |
2.74 m |
3.04 m |
2.74 m x 3.04 m |
|
Main Level |
Kitchen |
4.87 m |
1.99 m |
4.87 m x 1.99 m |
|
Upper Level |
Primary Bedroom |
4.27 m |
3.09 m |
4.27 m x 3.09 m |
|
Upper Level |
Bedroom 2 |
3.04 m |
2.79 m |
3.04 m x 2.79 m |
|
Upper Level |
Bedroom 3 |
3.04 m |
2.13 m |
3.04 m x 2.13 m |








































