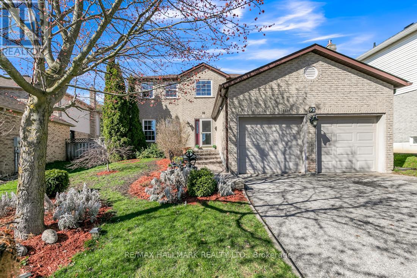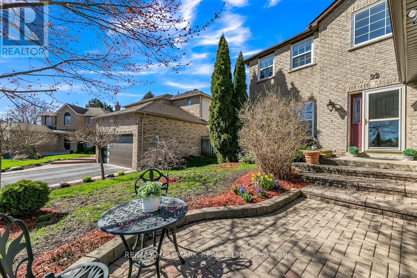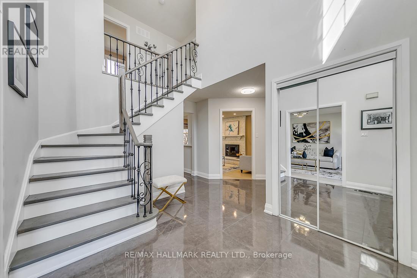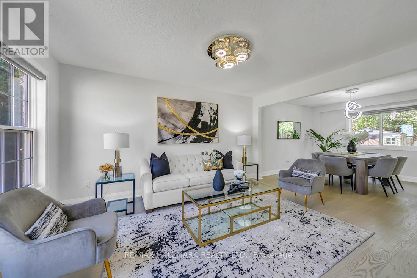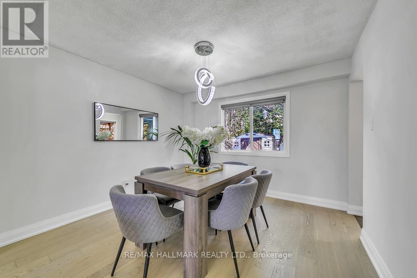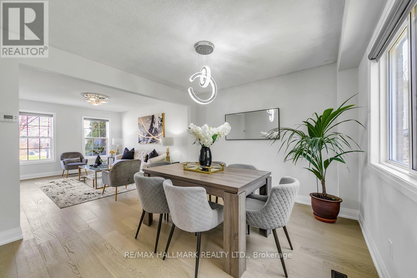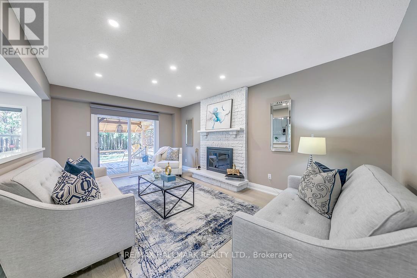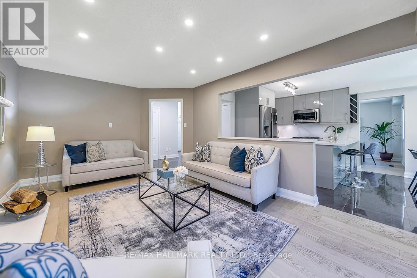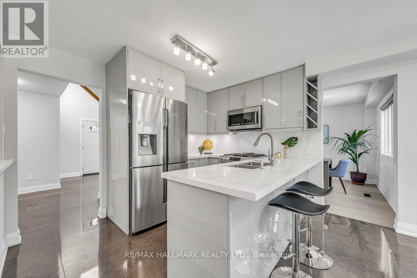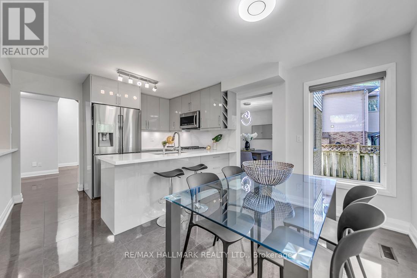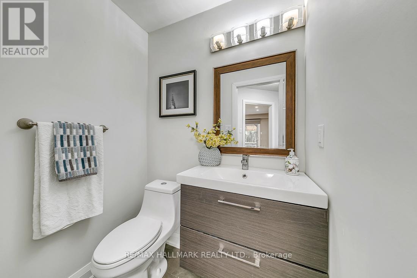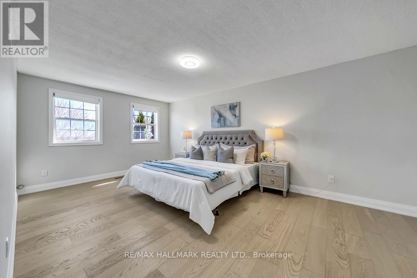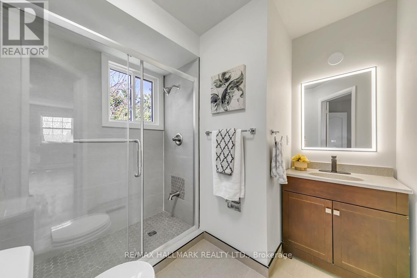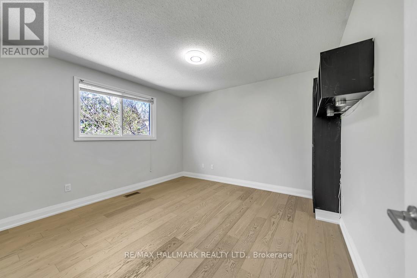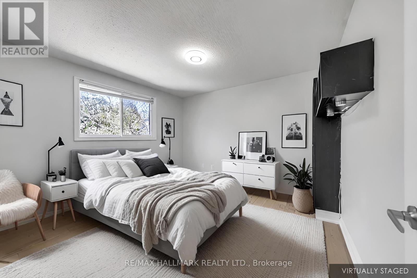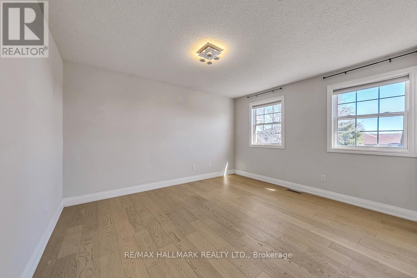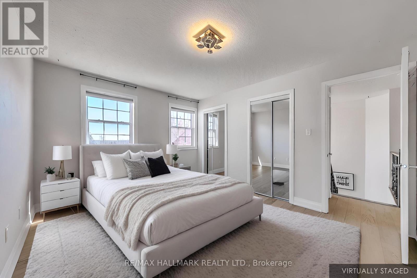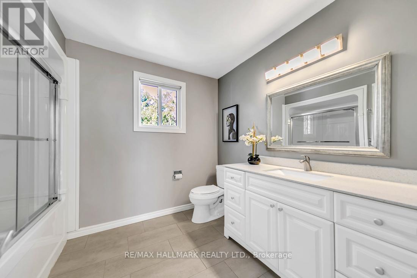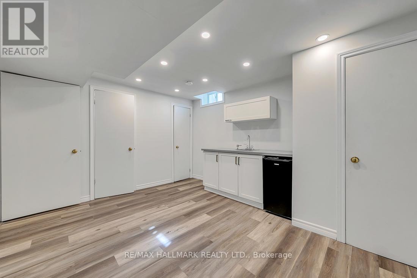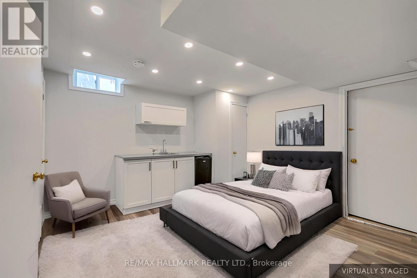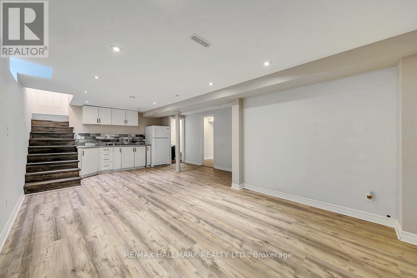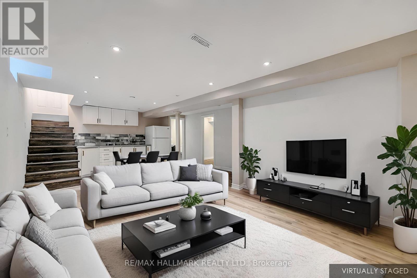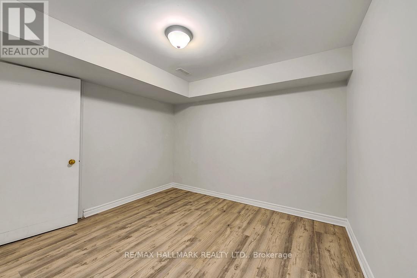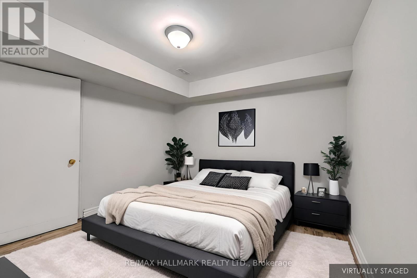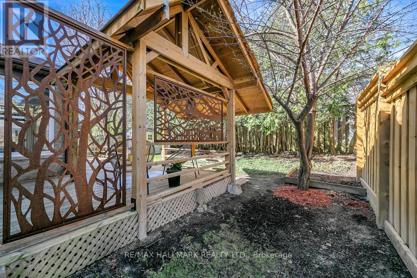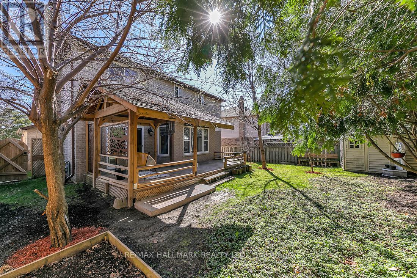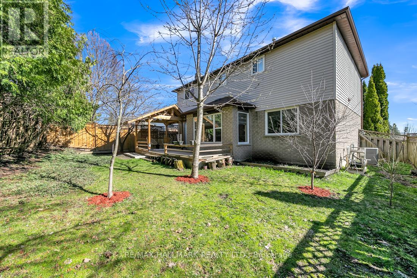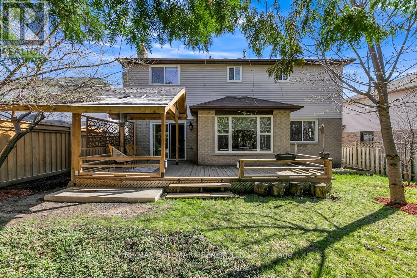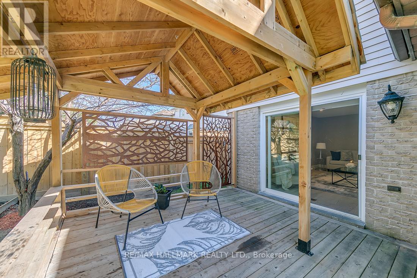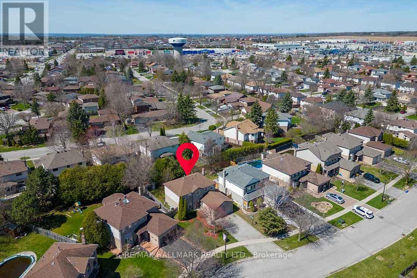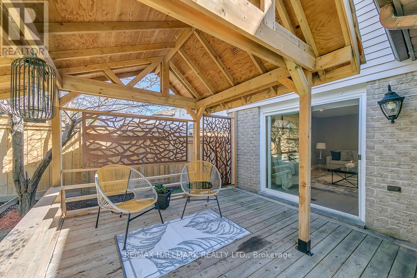5 Bedroom
5 Bathroom
Fireplace
Central Air Conditioning
Forced Air
$1,289,000
This Spacious Snd Bright home Boasts 3+2 Beds And 5 Baths, Creating An Ideal Living Space For Families. As You Enter, You'll Be Greeted By a Gleaming Grand Foyer, Setting The Tone For The Elegance Within. Situated On a Quiet, Family-Friendly Crescent, It Offers a Serene Environment To Call Home.The Large principal Rooms Provide Ample Space For Comfortable Living, While The Functional Layout Ensures Convenience In Daily Life. With a Second-Floor Laundry, The Chore Becomes a Breeze. The Fully Finished Basement Adds Significant Value, Featuring Two In Law Suites And a Separate Entrance, Providing Versatility.Step Outside To The Gorgeous Private Backyard, Adorned With Mature Trees And a Huge Deck, Perfect For Outdoor Entertaining or Simply Enjoying The Tranquility Of Nature. A True Gem Not To Be Missed! **** EXTRAS **** located Close To Upper Canada Mall, Costco, Walmart, Home Depot, Top Schools, Parks, Grocery Stores, LCBO, South Lake Hospital, GO Station, And The 404 Highway. (id:27910)
Property Details
|
MLS® Number
|
N8246926 |
|
Property Type
|
Single Family |
|
Community Name
|
Bristol-London |
|
Amenities Near By
|
Hospital, Park, Public Transit, Schools |
|
Parking Space Total
|
5 |
Building
|
Bathroom Total
|
5 |
|
Bedrooms Above Ground
|
3 |
|
Bedrooms Below Ground
|
2 |
|
Bedrooms Total
|
5 |
|
Basement Features
|
Apartment In Basement, Separate Entrance |
|
Basement Type
|
N/a |
|
Construction Style Attachment
|
Detached |
|
Cooling Type
|
Central Air Conditioning |
|
Exterior Finish
|
Brick, Vinyl Siding |
|
Fireplace Present
|
Yes |
|
Heating Fuel
|
Natural Gas |
|
Heating Type
|
Forced Air |
|
Stories Total
|
2 |
|
Type
|
House |
Parking
Land
|
Acreage
|
No |
|
Land Amenities
|
Hospital, Park, Public Transit, Schools |
|
Size Irregular
|
51.73 X 108.35 Ft ; Irregular |
|
Size Total Text
|
51.73 X 108.35 Ft ; Irregular |
Rooms
| Level |
Type |
Length |
Width |
Dimensions |
|
Second Level |
Primary Bedroom |
6.58 m |
4.55 m |
6.58 m x 4.55 m |
|
Second Level |
Bedroom 2 |
3.74 m |
3.47 m |
3.74 m x 3.47 m |
|
Second Level |
Bedroom 3 |
4.17 m |
3.46 m |
4.17 m x 3.46 m |
|
Basement |
Bedroom 4 |
4.01 m |
3.3 m |
4.01 m x 3.3 m |
|
Basement |
Bedroom 5 |
3.26 m |
2.82 m |
3.26 m x 2.82 m |
|
Basement |
Recreational, Games Room |
5.43 m |
3.47 m |
5.43 m x 3.47 m |
|
Main Level |
Living Room |
4.39 m |
3.44 m |
4.39 m x 3.44 m |
|
Main Level |
Dining Room |
3.12 m |
3.44 m |
3.12 m x 3.44 m |
|
Main Level |
Family Room |
5.16 m |
3.48 m |
5.16 m x 3.48 m |
|
Main Level |
Kitchen |
3.45 m |
2.64 m |
3.45 m x 2.64 m |
|
Main Level |
Eating Area |
3.45 m |
2.69 m |
3.45 m x 2.69 m |

