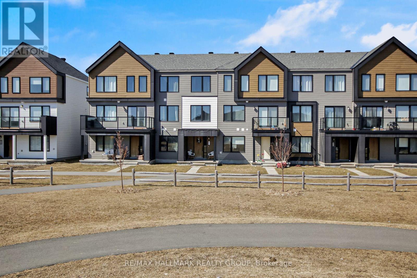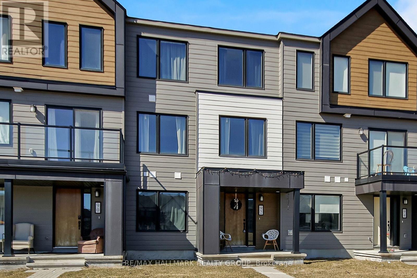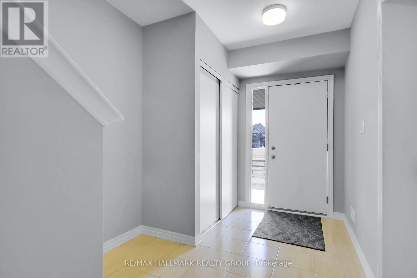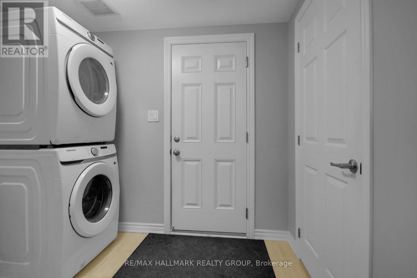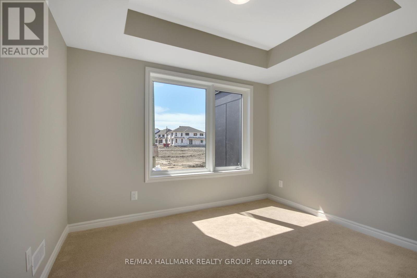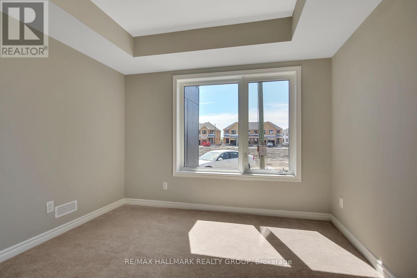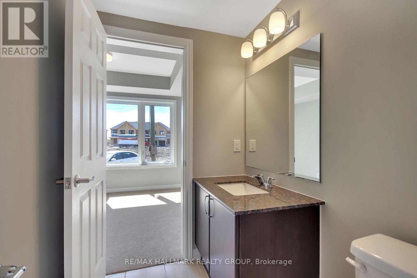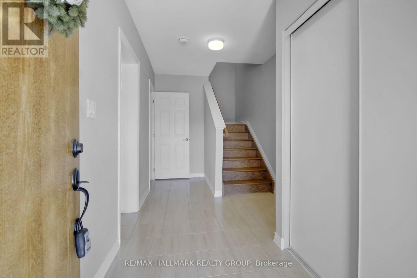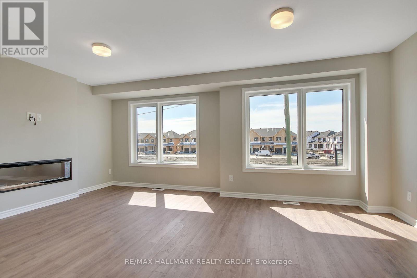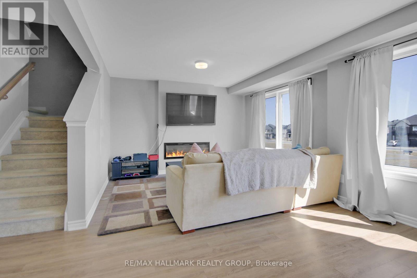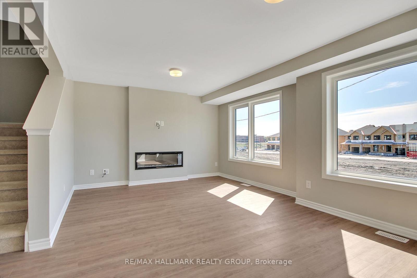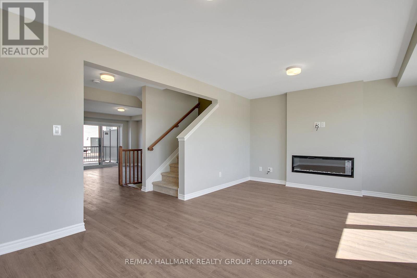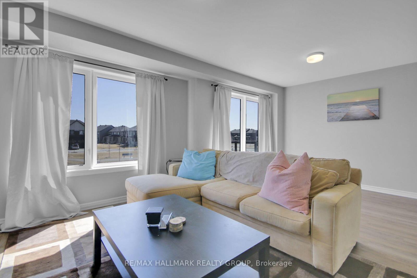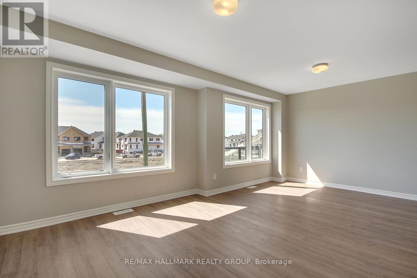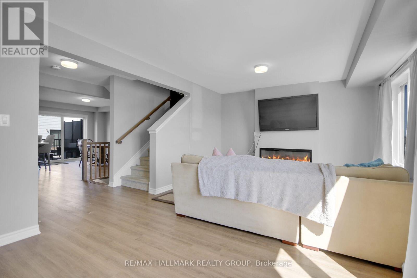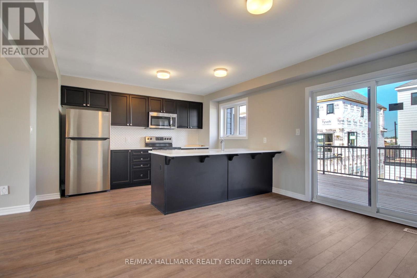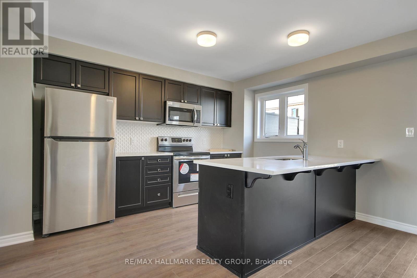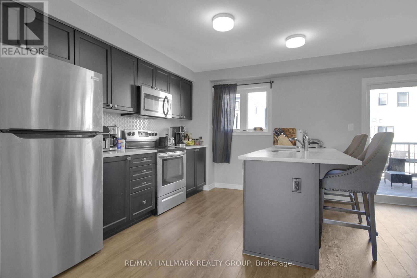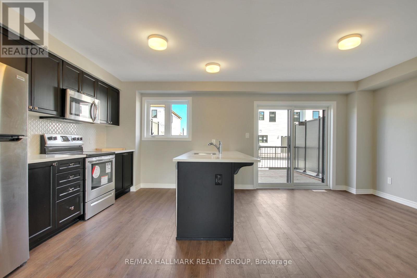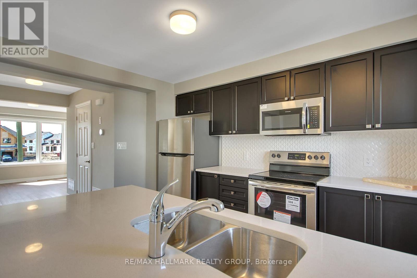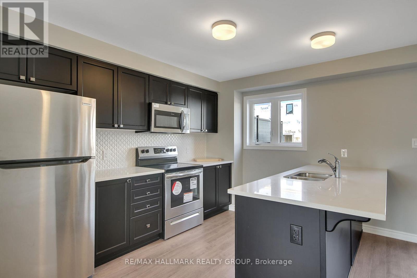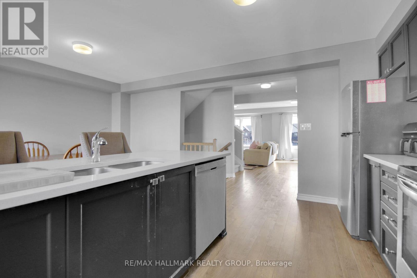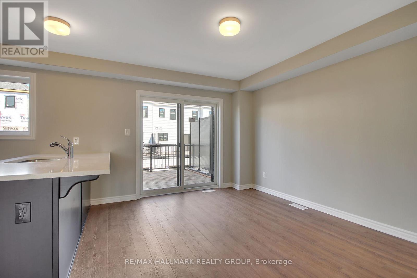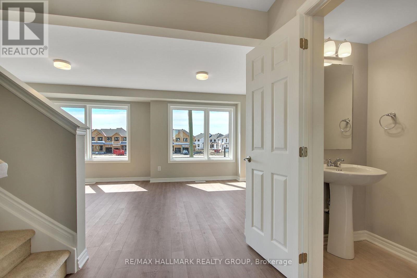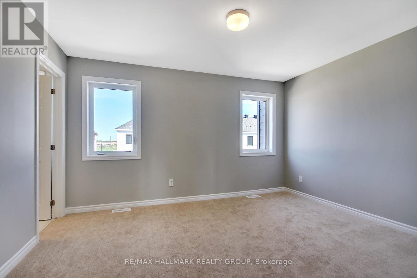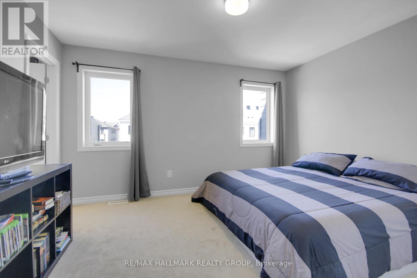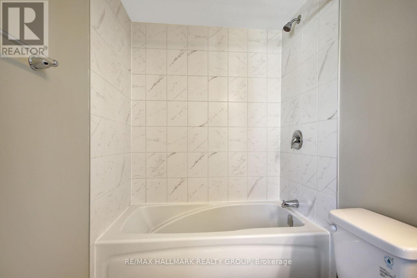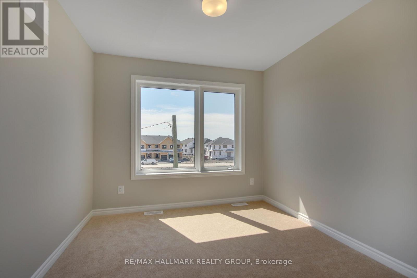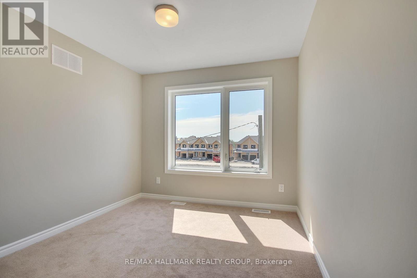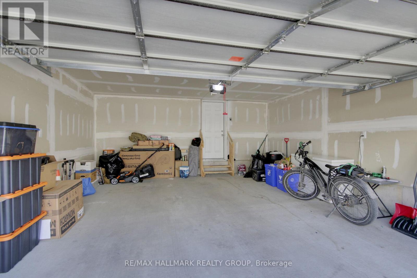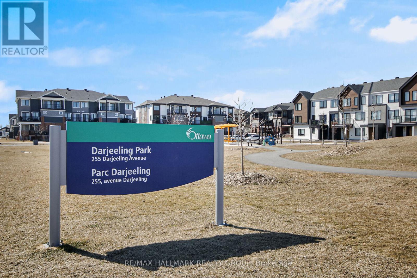92 Kyanite Lane Ottawa, Ontario K2J 7B4
$614,900
Experience urban living at its finest in this 3-year-old 4-bedroom townhouse featuring 3.5 bath (including 2 en-suites) & 2 car garage. It overlooks Darjeeling park, offering a scenic and peaceful backdrop. Located 5 minutes' walk to ST JOSEPH CATHOLIC HIGH SCHOOL and to Marketplace. 50K in builder upgrades including quartz & granite counters, hardwood on main level and stairs, and a fancy fireplace. Bedroom suite equipped with en-suite and walk-in closet on first level can be used as home office as well! The second level features a very large living area, powder room, sleek & stylish kitchen with plenty of counter and storage space, large dining & walkout to a HUGE DECK ideal for entertaining. Top floor has a large primary bedroom with en-suite & walk in closet, a family bathroom & 2 more bedrooms. Bright and sunny on all sides! Walking distance to transit, amenities, shopping & restaurants. This home is a rare find in a sought-after neighborhood - schedule a viewing today! (id:28469)
Property Details
| MLS® Number | X12063306 |
| Property Type | Single Family |
| Neigbourhood | Barrhaven West |
| Community Name | 7704 - Barrhaven - Heritage Park |
| Parking Space Total | 2 |
Building
| Bathroom Total | 4 |
| Bedrooms Above Ground | 4 |
| Bedrooms Total | 4 |
| Age | 0 To 5 Years |
| Appliances | Dryer, Stove, Washer, Refrigerator |
| Construction Style Attachment | Attached |
| Cooling Type | Central Air Conditioning |
| Exterior Finish | Vinyl Siding |
| Fireplace Present | Yes |
| Foundation Type | Poured Concrete |
| Half Bath Total | 1 |
| Heating Fuel | Natural Gas |
| Heating Type | Forced Air |
| Stories Total | 3 |
| Size Interior | 1,500 - 2,000 Ft2 |
| Type | Row / Townhouse |
| Utility Water | Municipal Water |
Parking
| Attached Garage | |
| Garage |
Land
| Acreage | No |
| Sewer | Sanitary Sewer |
| Size Depth | 61 Ft ,4 In |
| Size Frontage | 19 Ft ,10 In |
| Size Irregular | 19.9 X 61.4 Ft |
| Size Total Text | 19.9 X 61.4 Ft |

