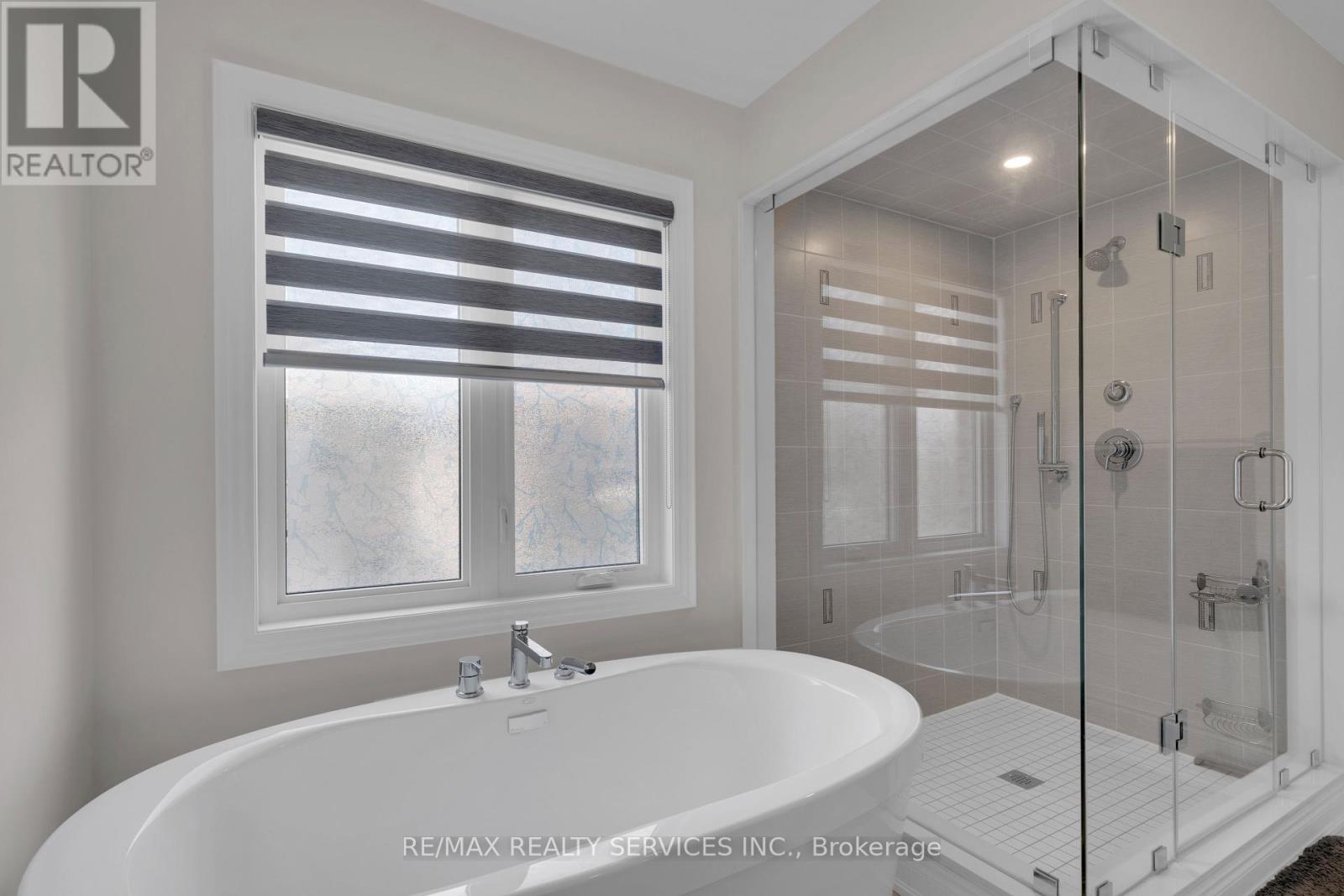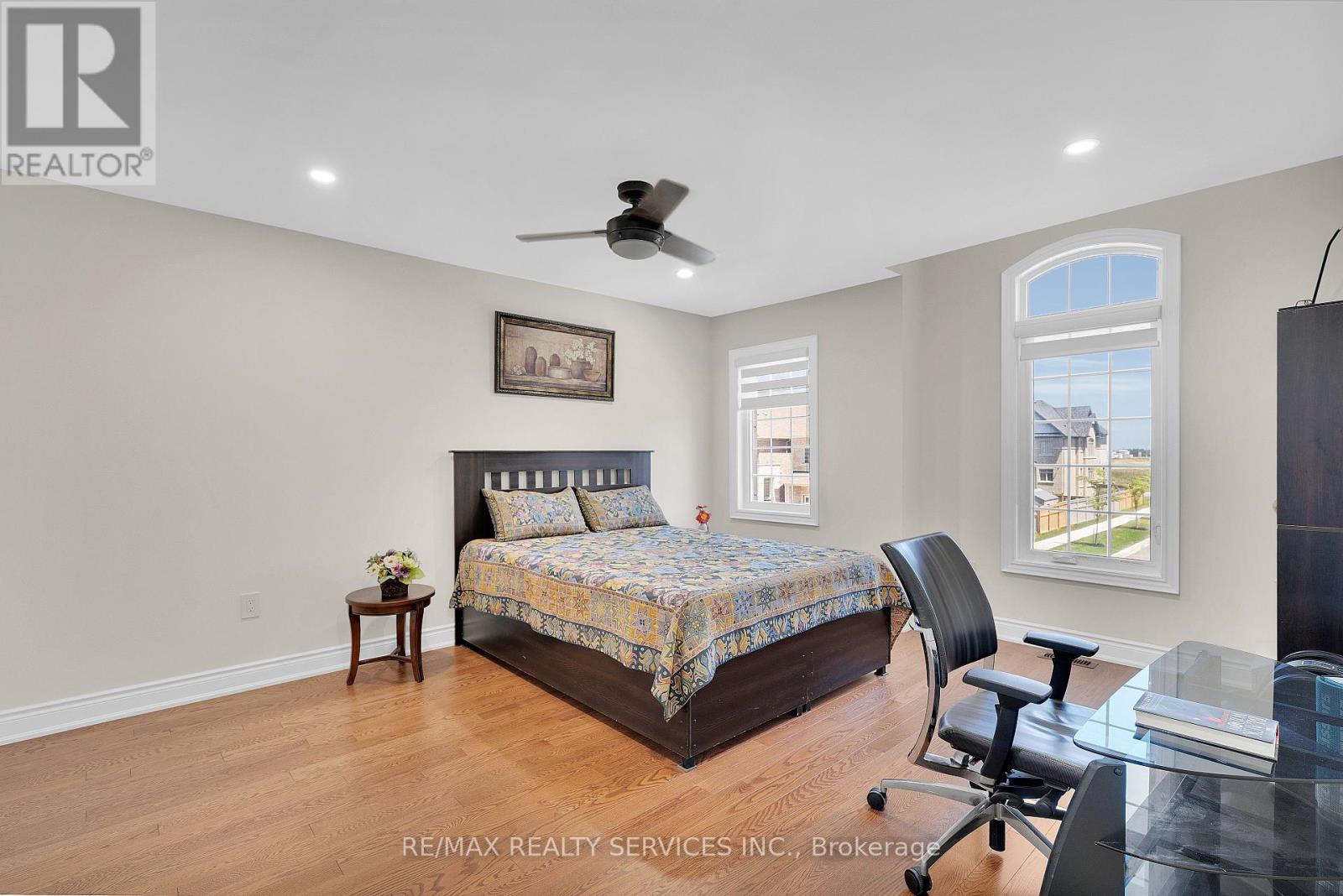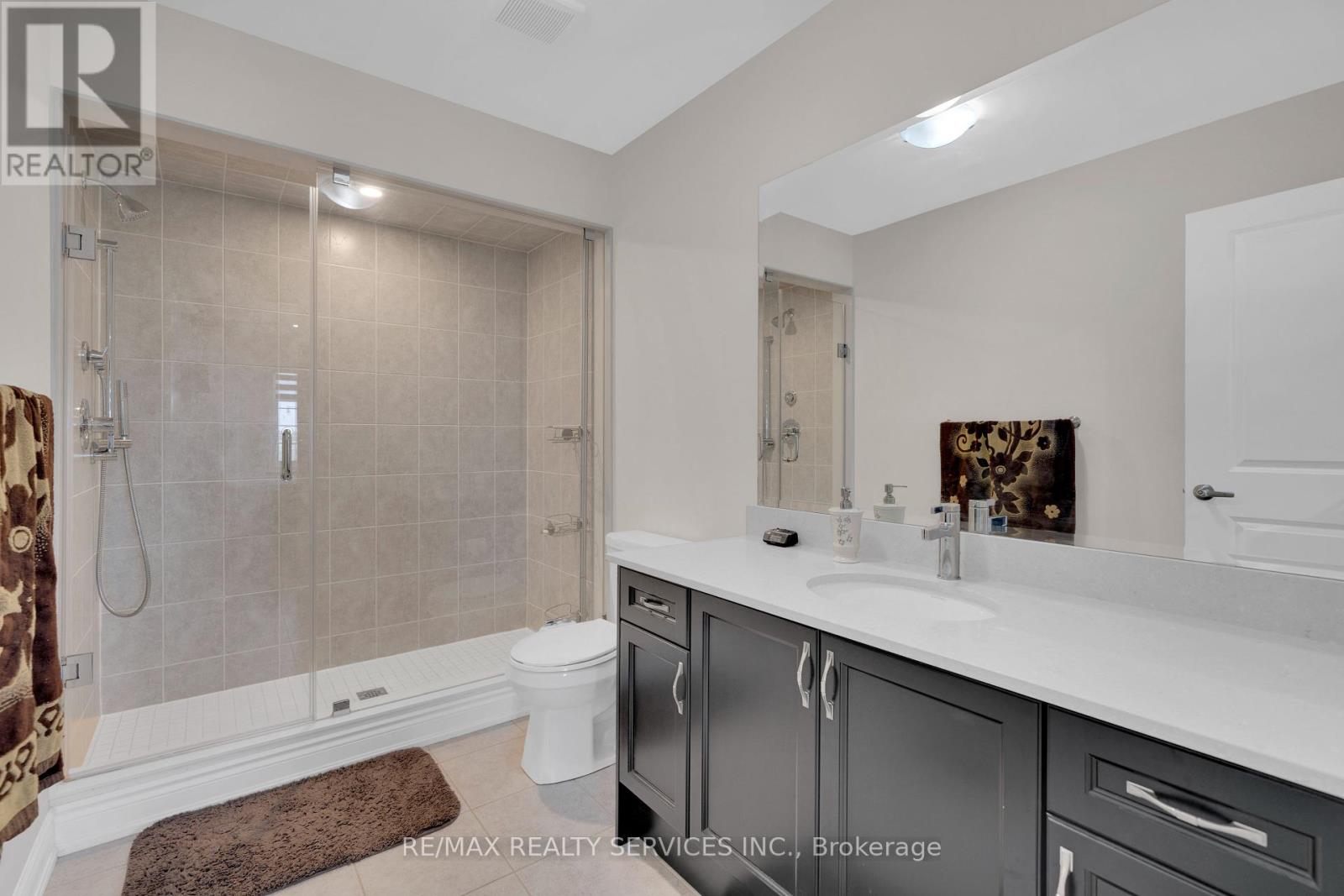92 Russell Creek Drive Brampton, Ontario L6R 4A1
$999,000
Welcome to this exquisite 2020-built luxury home spanning approx. 2646 square feet. Adorned with a charming blend of brick and stone, this residence boasts a meticulously landscaped frontage with exposed aggregate concrete on the driveway and backyard, offering both elegance and durability. Upon entering through the grand double doors, you are greeted by engineered hardwood flooring that flows seamlessly throughout the house. The main floor features cornice moulding and smooth ceilings, complemented by 5600K pot lights with dimmers and customizable switches, ensuring the perfect lighting for any occasion. The family room further enhanced by an electric fireplace and custom wooden shelves, adding warmth and character. The heart of the home is the chef's delight kitchen, complete with quartz countertops, stainless steel appliances, tall ceiling cabinets, a central island, upgraded fancy backsplash, and modern light fixtures. Upstairs, the second floor houses four bedrooms, each with its own ensuite bathroom featuring quartz countertops and extended cabinets. Every closet is equipped with custom-made organizers for optimal storage and convenience. Other notable features include sun control sheets on the windows, a water softener system, and a builder-installed side entrance to the basement for potential future development. Outdoors, the backyard is designed for relaxation and entertainment, featuring a custom wooden deck and surrounded by six security cameras, ensuring peace of mind and security. This meticulously crafted home offers a perfect blend of luxury, functionality, and modern amenities, making it an ideal choice for those seeking the epitome of contemporary living. **** EXTRAS **** This house is located in a very convenient location! Having grocery stores, banks, restaurants, schools, parks, and public transit nearby makes daily life much easier and its very close to Highway 410 which is great for accessibility too. (id:27910)
Open House
This property has open houses!
1:00 pm
Ends at:4:00 pm
1:00 pm
Ends at:4:00 pm
Property Details
| MLS® Number | W9007619 |
| Property Type | Single Family |
| Community Name | Sandringham-Wellington North |
| Parking Space Total | 6 |
Building
| Bathroom Total | 5 |
| Bedrooms Above Ground | 4 |
| Bedrooms Total | 4 |
| Appliances | Water Softener, Blinds |
| Basement Features | Separate Entrance |
| Basement Type | Full |
| Construction Style Attachment | Detached |
| Cooling Type | Central Air Conditioning |
| Exterior Finish | Brick, Stone |
| Fireplace Present | Yes |
| Foundation Type | Concrete |
| Heating Fuel | Natural Gas |
| Heating Type | Forced Air |
| Stories Total | 2 |
| Type | House |
| Utility Water | Municipal Water |
Parking
| Attached Garage |
Land
| Acreage | No |
| Sewer | Sanitary Sewer |
| Size Irregular | 38 X 90 Ft |
| Size Total Text | 38 X 90 Ft |
Rooms
| Level | Type | Length | Width | Dimensions |
|---|---|---|---|---|
| Second Level | Primary Bedroom | 5.61 m | 4.15 m | 5.61 m x 4.15 m |
| Second Level | Bedroom 2 | 3.9 m | 3.35 m | 3.9 m x 3.35 m |
| Second Level | Bedroom 3 | 3.96 m | 4.51 m | 3.96 m x 4.51 m |
| Second Level | Bedroom 4 | 3.47 m | 4.57 m | 3.47 m x 4.57 m |
| Main Level | Living Room | 3.47 m | 6.46 m | 3.47 m x 6.46 m |
| Main Level | Family Room | 3.71 m | 4.38 m | 3.71 m x 4.38 m |
| Main Level | Kitchen | 3.17 m | 4.39 m | 3.17 m x 4.39 m |
| Main Level | Eating Area | 2.92 m | 4.75 m | 2.92 m x 4.75 m |










































