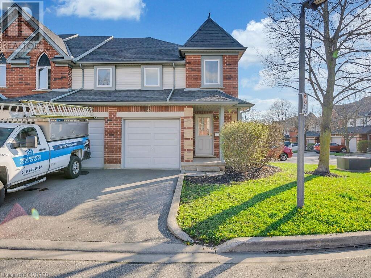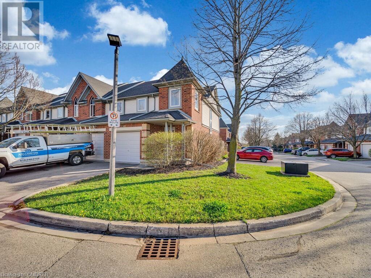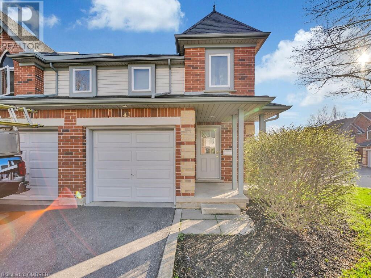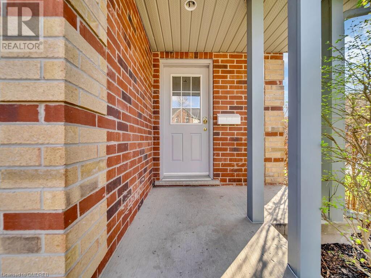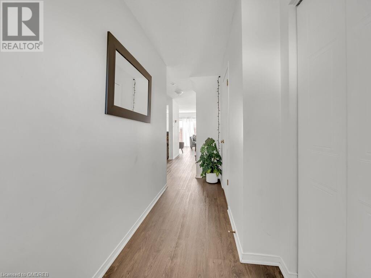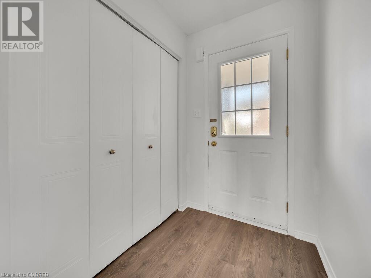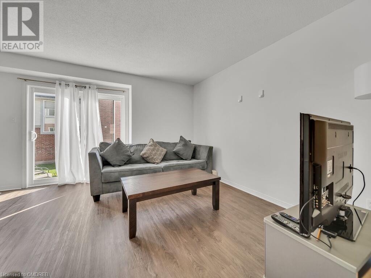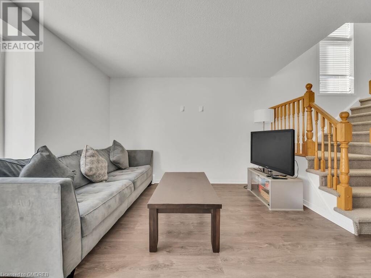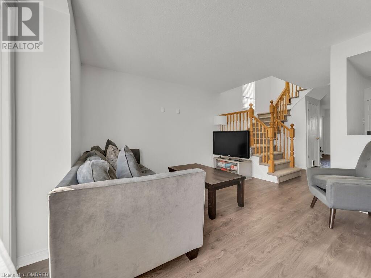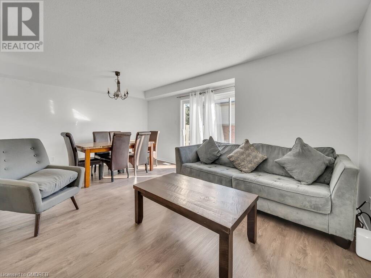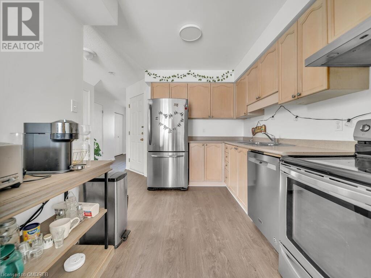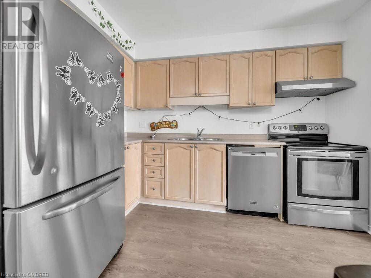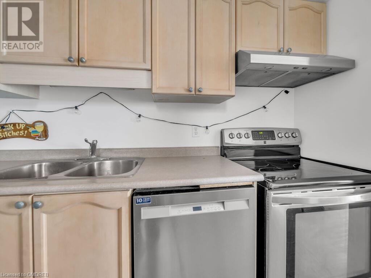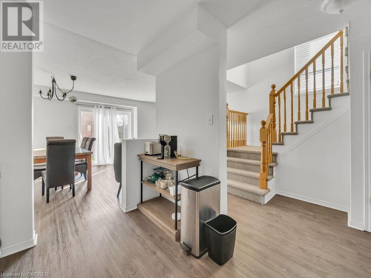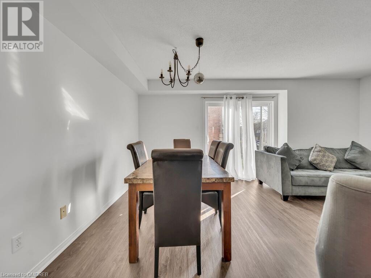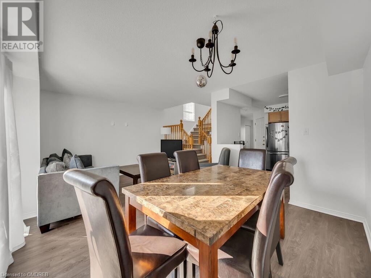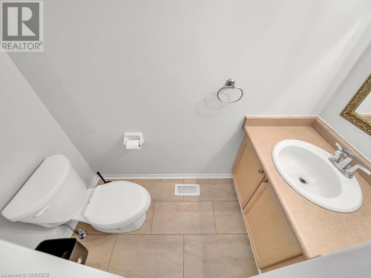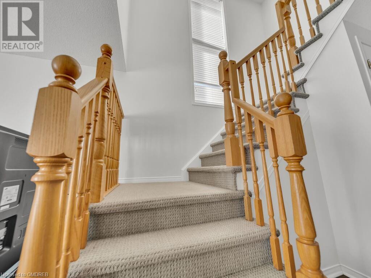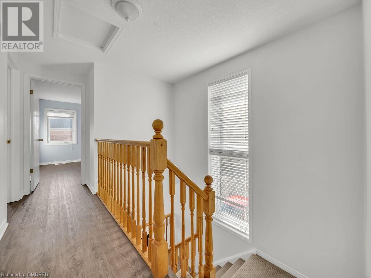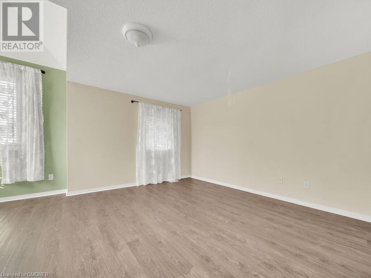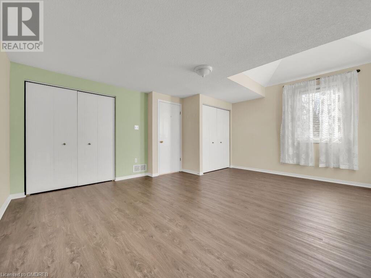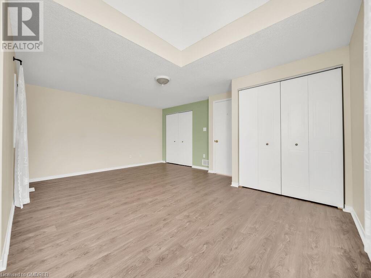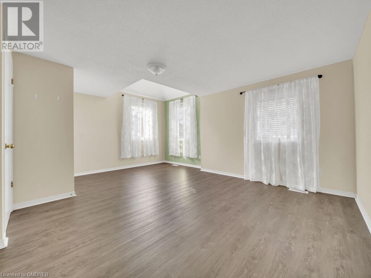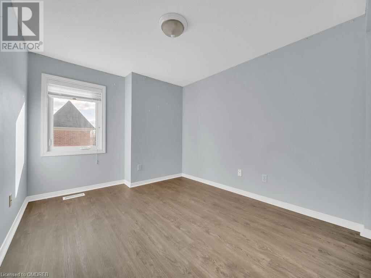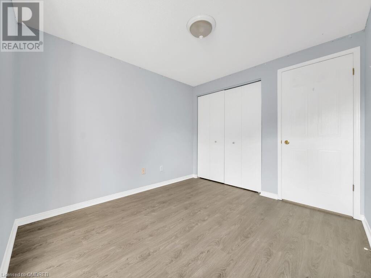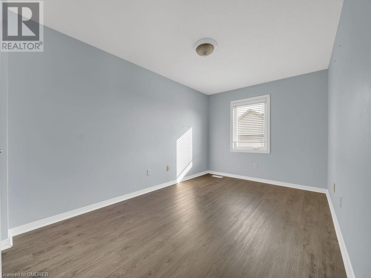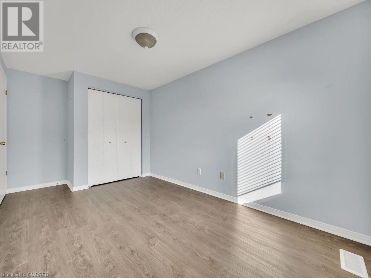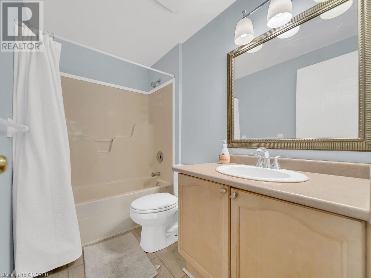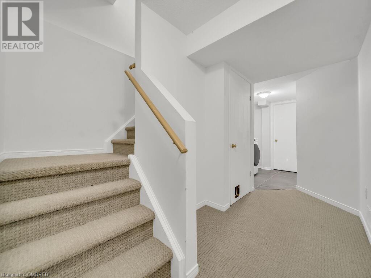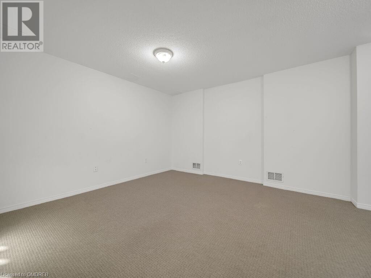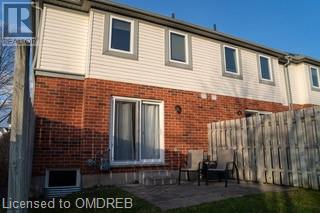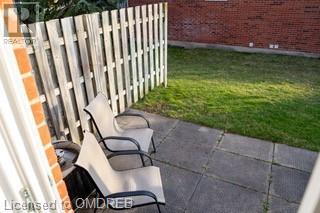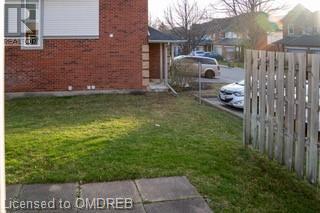3 Bedroom
3 Bathroom
1300
2 Level
Central Air Conditioning
Forced Air
$3,150 Monthly
Insurance, Property Management, Water
Beautifully updated end unit townhouse. Vinyl floors throughout except stairs & bsmt. New windows 2023. Stainless steel appliances. Finished basement with newly finished 3 piece bath. Conveniently located in south Guelph accessible to transit! Near parks and amenities. Family friendly complex. May availability. Lookin for AAA Tenants with good employment and credit history. No students. (id:27910)
Property Details
|
MLS® Number
|
40574778 |
|
Property Type
|
Single Family |
|
Amenities Near By
|
Park, Public Transit |
|
Features
|
Automatic Garage Door Opener |
|
Parking Space Total
|
2 |
|
Storage Type
|
Locker |
Building
|
Bathroom Total
|
3 |
|
Bedrooms Above Ground
|
3 |
|
Bedrooms Total
|
3 |
|
Appliances
|
Dishwasher, Dryer, Refrigerator, Stove, Washer, Window Coverings, Garage Door Opener |
|
Architectural Style
|
2 Level |
|
Basement Development
|
Finished |
|
Basement Type
|
Full (finished) |
|
Construction Style Attachment
|
Attached |
|
Cooling Type
|
Central Air Conditioning |
|
Exterior Finish
|
Aluminum Siding, Brick |
|
Half Bath Total
|
1 |
|
Heating Fuel
|
Natural Gas |
|
Heating Type
|
Forced Air |
|
Stories Total
|
2 |
|
Size Interior
|
1300 |
|
Type
|
Row / Townhouse |
|
Utility Water
|
Municipal Water |
Parking
Land
|
Acreage
|
No |
|
Land Amenities
|
Park, Public Transit |
|
Sewer
|
Municipal Sewage System |
|
Zoning Description
|
R3a-18 |
Rooms
| Level |
Type |
Length |
Width |
Dimensions |
|
Second Level |
4pc Bathroom |
|
|
Measurements not available |
|
Second Level |
Bedroom |
|
|
10'1'' x 8'2'' |
|
Second Level |
Bedroom |
|
|
12'5'' x 8'7'' |
|
Second Level |
Primary Bedroom |
|
|
17'5'' x 15'5'' |
|
Basement |
Utility Room |
|
|
Measurements not available |
|
Basement |
3pc Bathroom |
|
|
Measurements not available |
|
Basement |
Laundry Room |
|
|
7'7'' x 6'1'' |
|
Basement |
Recreation Room |
|
|
16'1'' x 11'5'' |
|
Main Level |
2pc Bathroom |
|
|
Measurements not available |
|
Main Level |
Kitchen |
|
|
10'6'' x 9'2'' |
|
Main Level |
Dining Room |
|
|
12'2'' x 9'2'' |
|
Main Level |
Living Room |
|
|
13'2'' x 9'2'' |

